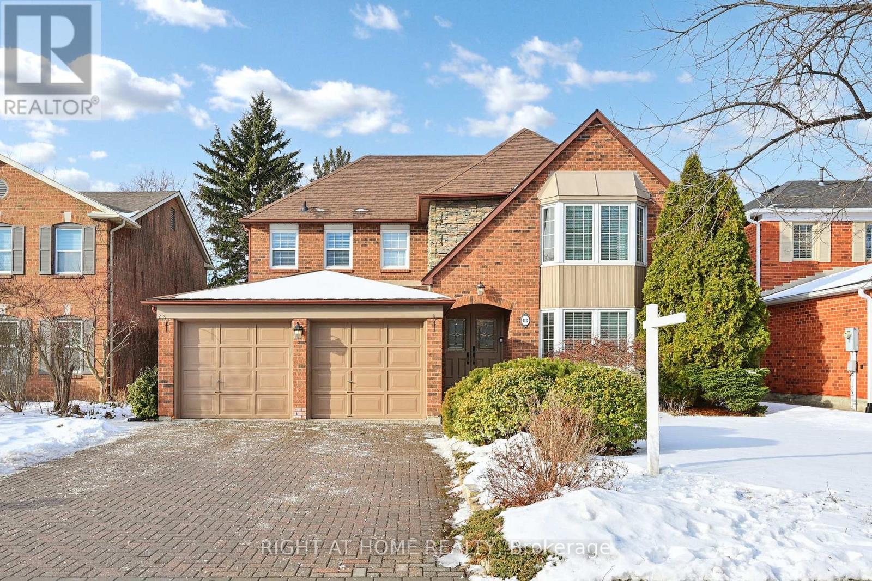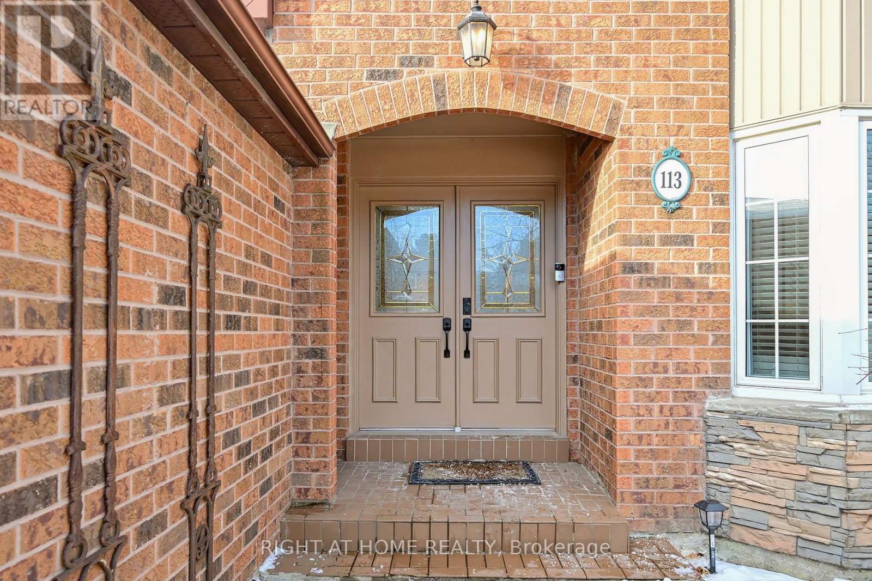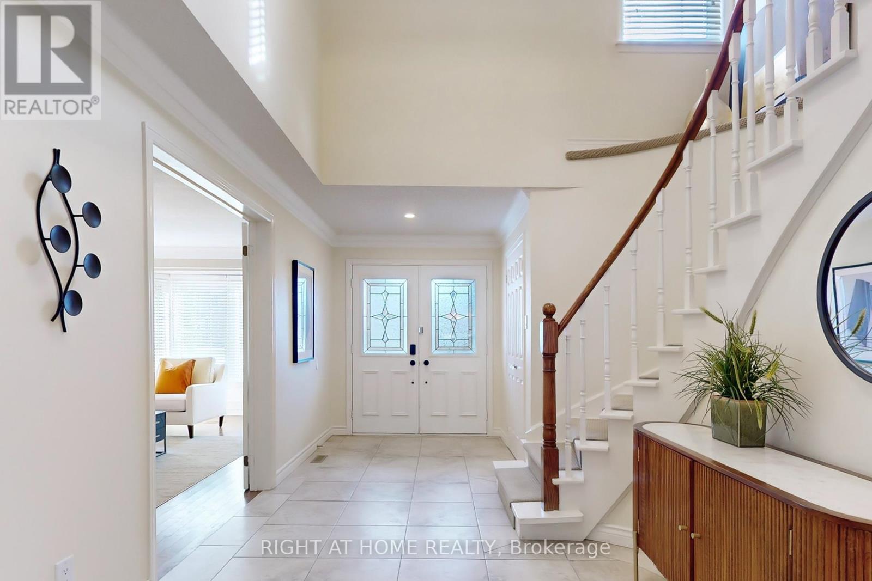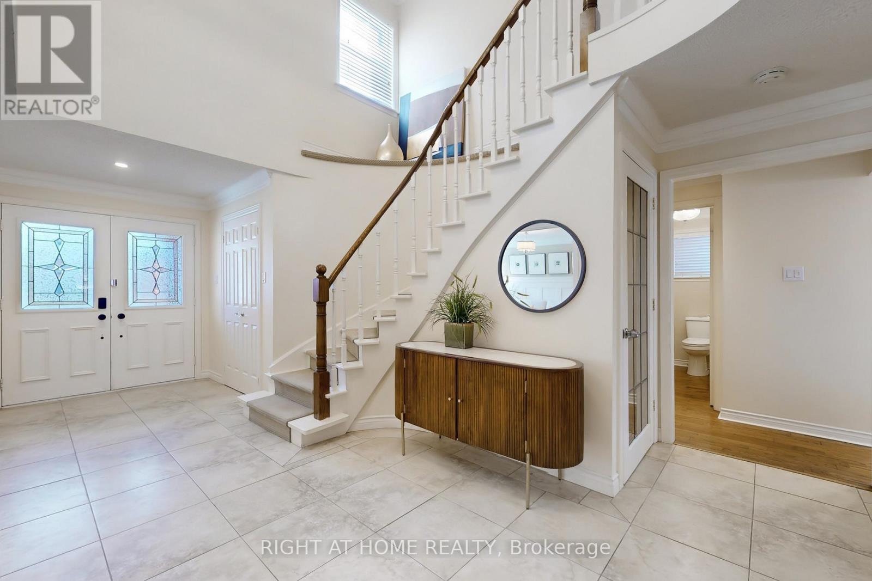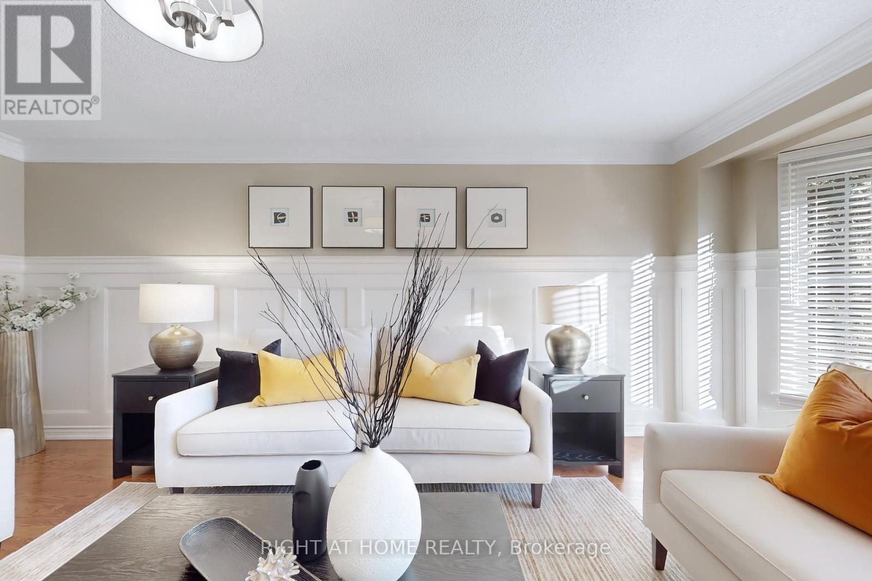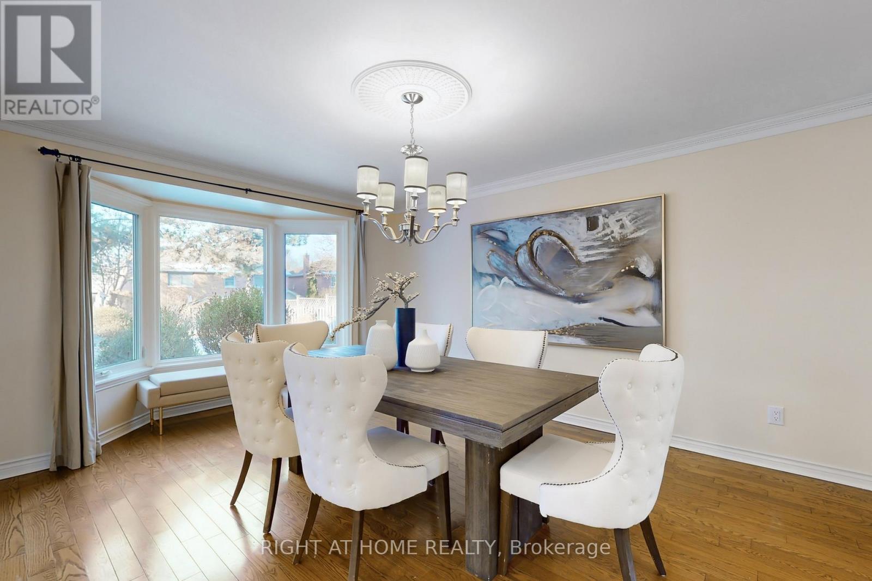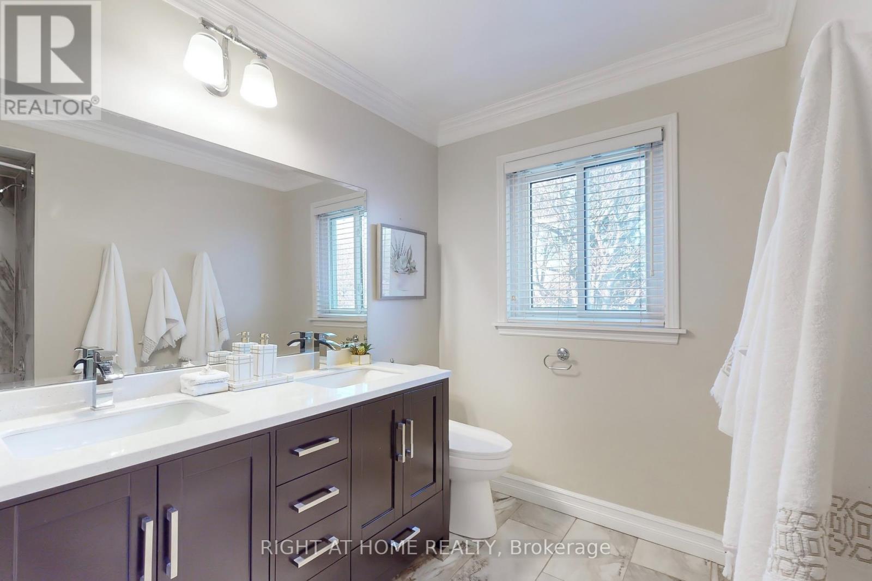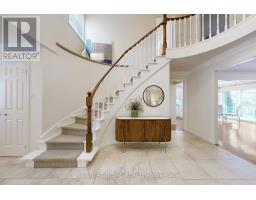113 Aitken Circle Markham, Ontario L3R 7L6
$2,398,000
Welcome to this Italian Architect custom Designed, fully renovated 4-bed, 3.5-bath home in the heart of Unionville. $$$ Spent on Upgrades(including Kitchen(2021) and all Washrooms(2021))! Hardwood Floor(2017), Crown Molding & Potlights Thru-Out! Open Concept Kitchen W/ Quartz Countertop|(2021). Breakfast Area Walk/Out to Large Deck. Four Spacious Bedrooms upstairs. Primary Bedroom w/ 5-Piece Ensuite(2021). Professional finished Basement W/ Two Bedrooms(2021) and A 3pc Washroom(2021). H.E. Furnace(2020) and OwnedTankless Water Heater(2020) All Bathrooms Finished W/Schluter Leak Prevention System. Extra Insulation For the Whole House. Stunning Landscaped Backyard. Beautiful, Well maintained 14x28 feet Pool w/ New Safety Cover, Safety Fence New Filter(2022) plus Gas Burner(2016) . Immerse Yourself In The Unionville Community With Access To Toogood Pond, Unionville Main St, Varley Art Gallery, Unionville Library And Top Ranked Markville Secondary School, St. Matthew's, St. Augustine's, And Unionville Public School. (id:50886)
Property Details
| MLS® Number | N12030437 |
| Property Type | Single Family |
| Community Name | Unionville |
| Amenities Near By | Park, Public Transit, Schools |
| Community Features | School Bus |
| Features | Carpet Free |
| Parking Space Total | 6 |
| Pool Type | Inground Pool |
Building
| Bathroom Total | 4 |
| Bedrooms Above Ground | 4 |
| Bedrooms Below Ground | 2 |
| Bedrooms Total | 6 |
| Amenities | Fireplace(s) |
| Appliances | Central Vacuum, Dryer, Water Heater - Tankless, Washer, Window Coverings |
| Basement Development | Finished |
| Basement Type | N/a (finished) |
| Construction Style Attachment | Detached |
| Cooling Type | Central Air Conditioning |
| Exterior Finish | Brick |
| Fireplace Present | Yes |
| Fireplace Total | 2 |
| Flooring Type | Laminate, Hardwood |
| Foundation Type | Poured Concrete |
| Half Bath Total | 1 |
| Heating Fuel | Natural Gas |
| Heating Type | Forced Air |
| Stories Total | 2 |
| Size Interior | 2,500 - 3,000 Ft2 |
| Type | House |
| Utility Water | Municipal Water |
Parking
| Attached Garage | |
| Garage |
Land
| Acreage | No |
| Land Amenities | Park, Public Transit, Schools |
| Sewer | Sanitary Sewer |
| Size Depth | 125 Ft |
| Size Frontage | 50 Ft ,2 In |
| Size Irregular | 50.2 X 125 Ft |
| Size Total Text | 50.2 X 125 Ft |
Rooms
| Level | Type | Length | Width | Dimensions |
|---|---|---|---|---|
| Second Level | Primary Bedroom | 5.18 m | 4.01 m | 5.18 m x 4.01 m |
| Second Level | Bedroom 2 | 3.87 m | 3.24 m | 3.87 m x 3.24 m |
| Second Level | Bedroom 3 | 4.19 m | 4.11 m | 4.19 m x 4.11 m |
| Second Level | Bedroom 4 | 3.73 m | 3.65 m | 3.73 m x 3.65 m |
| Basement | Recreational, Games Room | Measurements not available | ||
| Basement | Bedroom | Measurements not available | ||
| Basement | Bedroom | Measurements not available | ||
| Ground Level | Dining Room | 5.61 m | 3.55 m | 5.61 m x 3.55 m |
| Ground Level | Family Room | 6.04 m | 3.55 m | 6.04 m x 3.55 m |
| Ground Level | Living Room | 4.36 m | 3.7 m | 4.36 m x 3.7 m |
| Ground Level | Kitchen | 4.95 m | 3.4 m | 4.95 m x 3.4 m |
| Ground Level | Eating Area | 4.95 m | 3.4 m | 4.95 m x 3.4 m |
https://www.realtor.ca/real-estate/28049344/113-aitken-circle-markham-unionville-unionville
Contact Us
Contact us for more information
Patrick Qin
Salesperson
www.youtube.com/embed/I1yd6GwTB7Y
www.youtube.com/embed/QndddOyjokI
www.patrickqin.com/
www.facebook.com/PatrickQin888/
twitter.com/PatrickQin888
www.linkedin.com/in/patrick-qin-863a1228/
480 Eglinton Ave West
Mississauga, Ontario L5R 0G2
(905) 565-9200
(905) 565-6677


