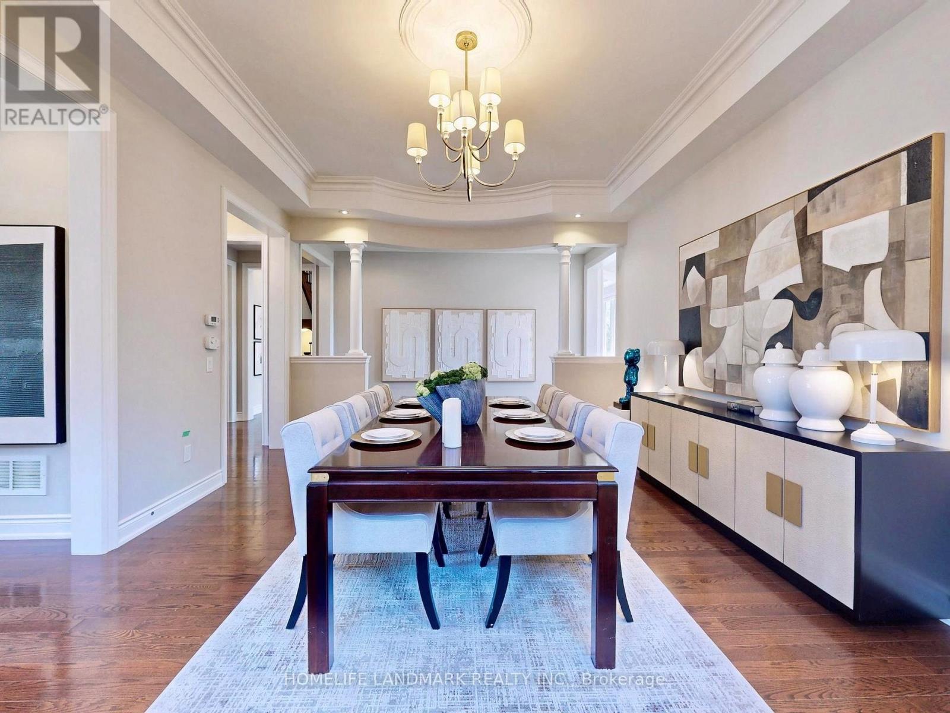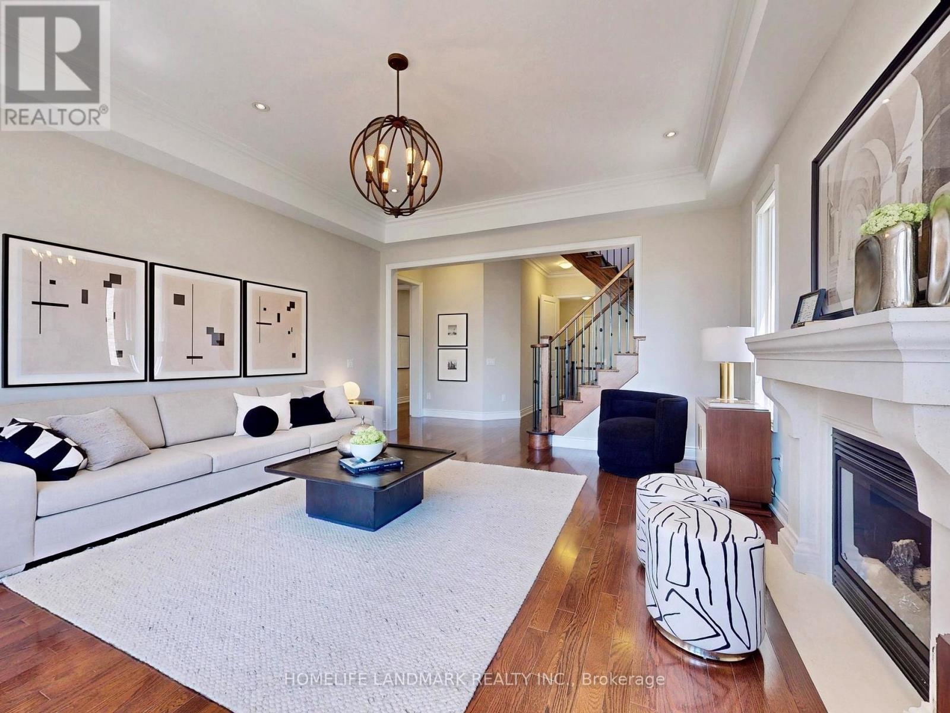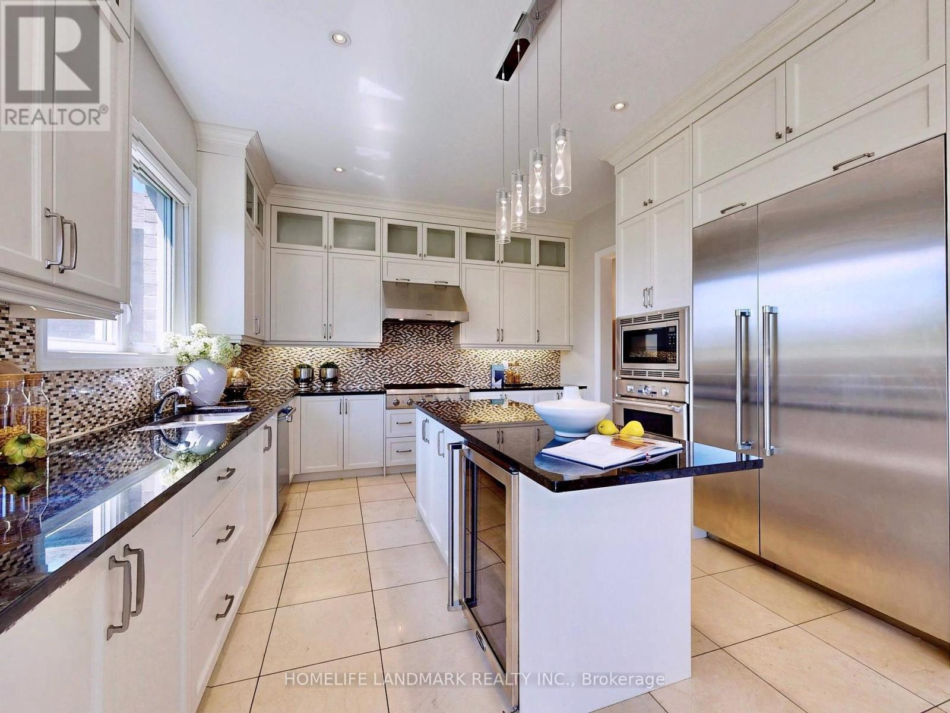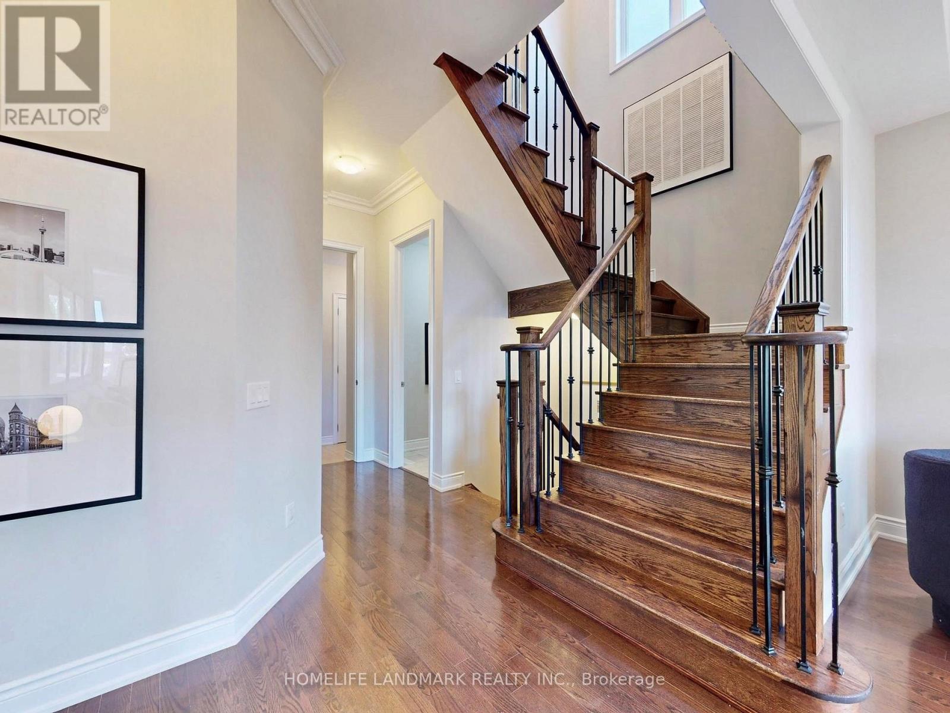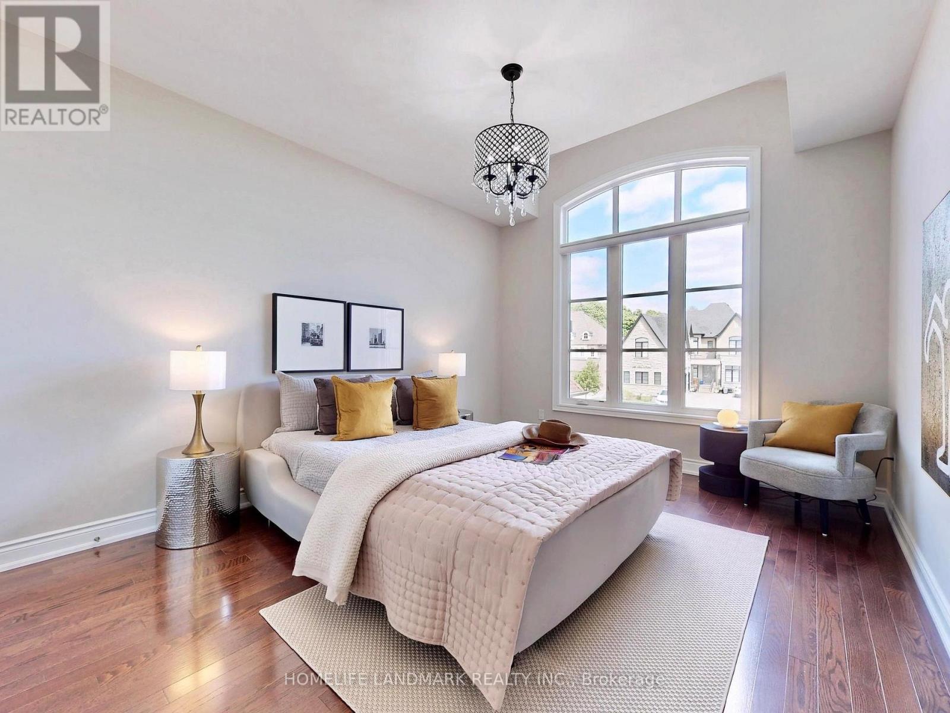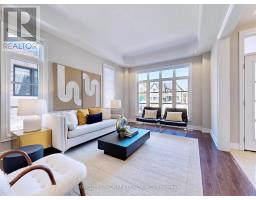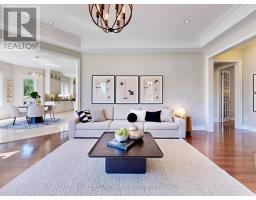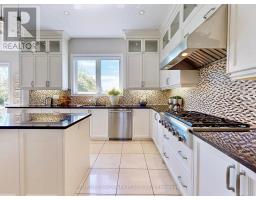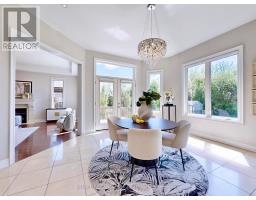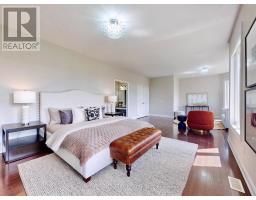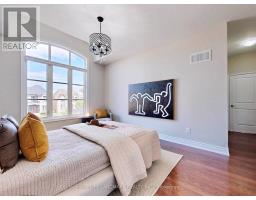113 Arten Avenue Richmond Hill, Ontario L4C 9Y3
$2,788,000
Exquisite 5 Bedrooms, 5 Bathrooms Luxury Residence In The Prestigious Mill Pond Community, Offering Over 4,300 Sq. Ft. Of Refined Living Space On A Rare 52 X 180 Ft. South Facing Pool-Sized Lot. Featuring A 3 Car Oversized Garage And A Driveway That Parks Up To 8 Cars, This Home Is Designed For Elegant Living And Effortless Entertaining. St. Theresa Of Lisieux Catholic SS, Ranked #1 In Ontario (2023) Ideal Property For Families Seeking Both Sophistication And Top-Tier Education. Step Inside To Soaring 10 Ft. Ceilings- Main Floor, 9 Ft. Ceilings- Second Floor and Basement, Creating a Bright And Open Atmosphere Throughout. The Chef-Inspired Kitchen Boasts 6 Premium Thermador Appliances, Including a 74 Tall, 48 Wide Built-In Fridge, 6-Burner Gas Cooktop, Built-In Oven, Microwave, Dishwasher, And Wine Cooler. A Spacious Center Island And Breakfast Area That Comfortably Seats 8 Make This Space Perfect For Hosting. Thoughtfully Upgraded With Custom Designer Lighting, Professional Paint Finishes, And A Fully Fenced Backyard, This Home Offers Both Luxury And Comfort. Located Just Steps To Yonge Street, With Easy Access To Shopping, Restaurants, Theatre, Parks, And 5 Minutes To Costco And Major Highways, This Is A Rare Opportunity To Own A Truly Exceptional Home In One Of Richmond Hills Most Desirable Neighborhoods. (id:50886)
Property Details
| MLS® Number | N12159088 |
| Property Type | Single Family |
| Community Name | Mill Pond |
| Features | In-law Suite |
| Parking Space Total | 11 |
Building
| Bathroom Total | 5 |
| Bedrooms Above Ground | 5 |
| Bedrooms Total | 5 |
| Age | 6 To 15 Years |
| Amenities | Fireplace(s) |
| Appliances | Oven - Built-in, Cooktop, Dryer, Cooktop - Gas, Oven, Washer, Window Coverings, Wine Fridge, Refrigerator |
| Basement Development | Unfinished |
| Basement Type | Full (unfinished) |
| Construction Style Attachment | Detached |
| Cooling Type | Central Air Conditioning |
| Exterior Finish | Stone, Stucco |
| Fireplace Present | Yes |
| Fireplace Total | 1 |
| Flooring Type | Hardwood, Ceramic |
| Foundation Type | Poured Concrete |
| Half Bath Total | 1 |
| Heating Fuel | Natural Gas |
| Heating Type | Forced Air |
| Stories Total | 2 |
| Size Interior | 3,500 - 5,000 Ft2 |
| Type | House |
| Utility Water | Municipal Water |
Parking
| Garage |
Land
| Acreage | No |
| Sewer | Sanitary Sewer |
| Size Depth | 179 Ft ,10 In |
| Size Frontage | 51 Ft ,6 In |
| Size Irregular | 51.5 X 179.9 Ft |
| Size Total Text | 51.5 X 179.9 Ft |
Rooms
| Level | Type | Length | Width | Dimensions |
|---|---|---|---|---|
| Second Level | Bedroom 3 | 3.05 m | 3.96 m | 3.05 m x 3.96 m |
| Second Level | Bedroom 4 | 4.72 m | 3.99 m | 4.72 m x 3.99 m |
| Second Level | Bedroom 5 | 5 m | 6.43 m | 5 m x 6.43 m |
| Second Level | Primary Bedroom | 7.67 m | 3.96 m | 7.67 m x 3.96 m |
| Second Level | Sitting Room | 4.57 m | 3.25 m | 4.57 m x 3.25 m |
| Second Level | Bedroom 2 | 3.51 m | 4.47 m | 3.51 m x 4.47 m |
| Ground Level | Living Room | 5.18 m | 3.51 m | 5.18 m x 3.51 m |
| Ground Level | Dining Room | 5.33 m | 4.12 m | 5.33 m x 4.12 m |
| Ground Level | Kitchen | 4.57 m | 3.96 m | 4.57 m x 3.96 m |
| Ground Level | Eating Area | 4.57 m | 4.88 m | 4.57 m x 4.88 m |
| Ground Level | Family Room | 4.6 m | 5.79 m | 4.6 m x 5.79 m |
| Ground Level | Den | 3.2 m | 3.66 m | 3.2 m x 3.66 m |
https://www.realtor.ca/real-estate/28335884/113-arten-avenue-richmond-hill-mill-pond-mill-pond
Contact Us
Contact us for more information
Eva Zhao
Broker
7240 Woodbine Ave Unit 103
Markham, Ontario L3R 1A4
(905) 305-1600
(905) 305-1609
www.homelifelandmark.com/







