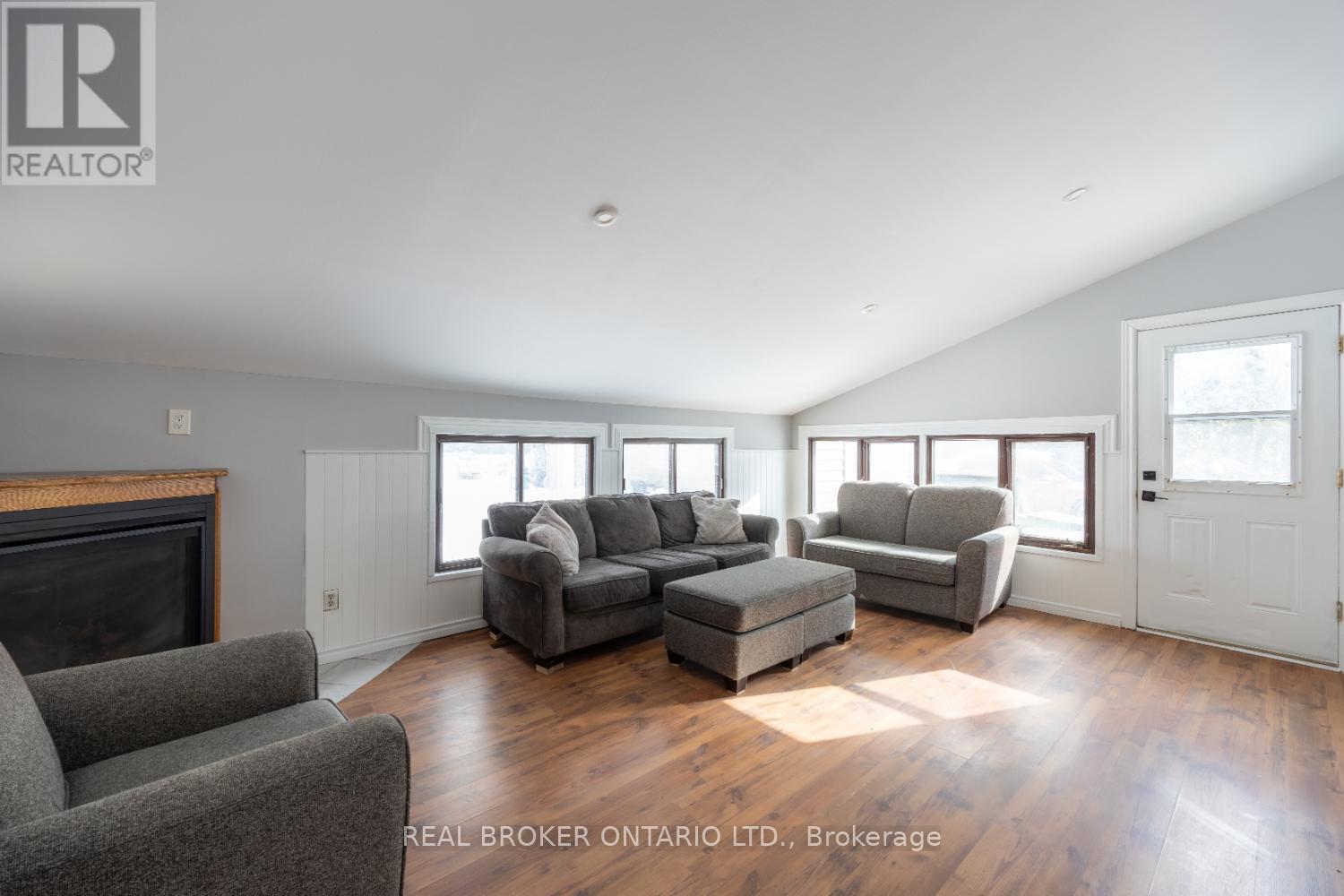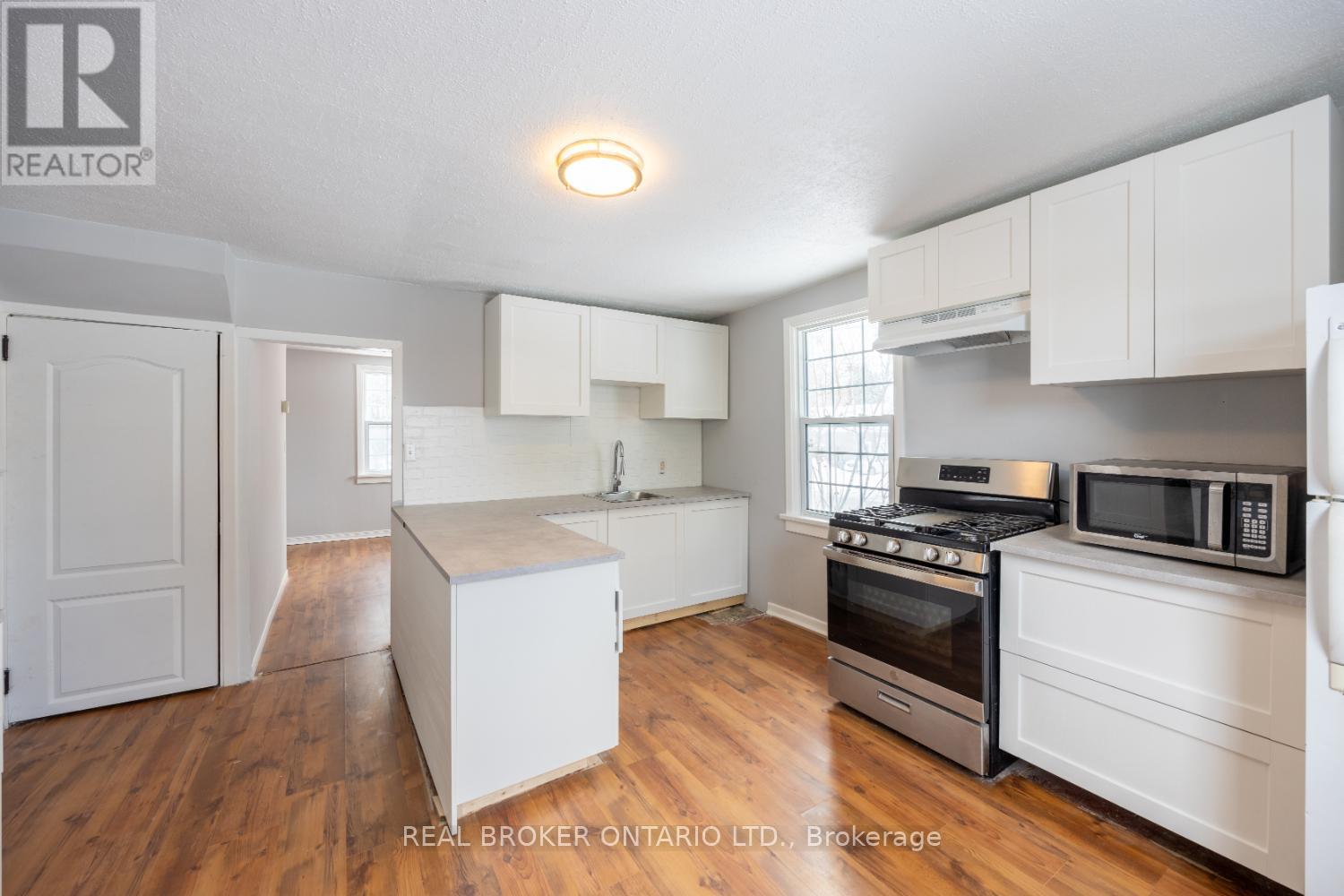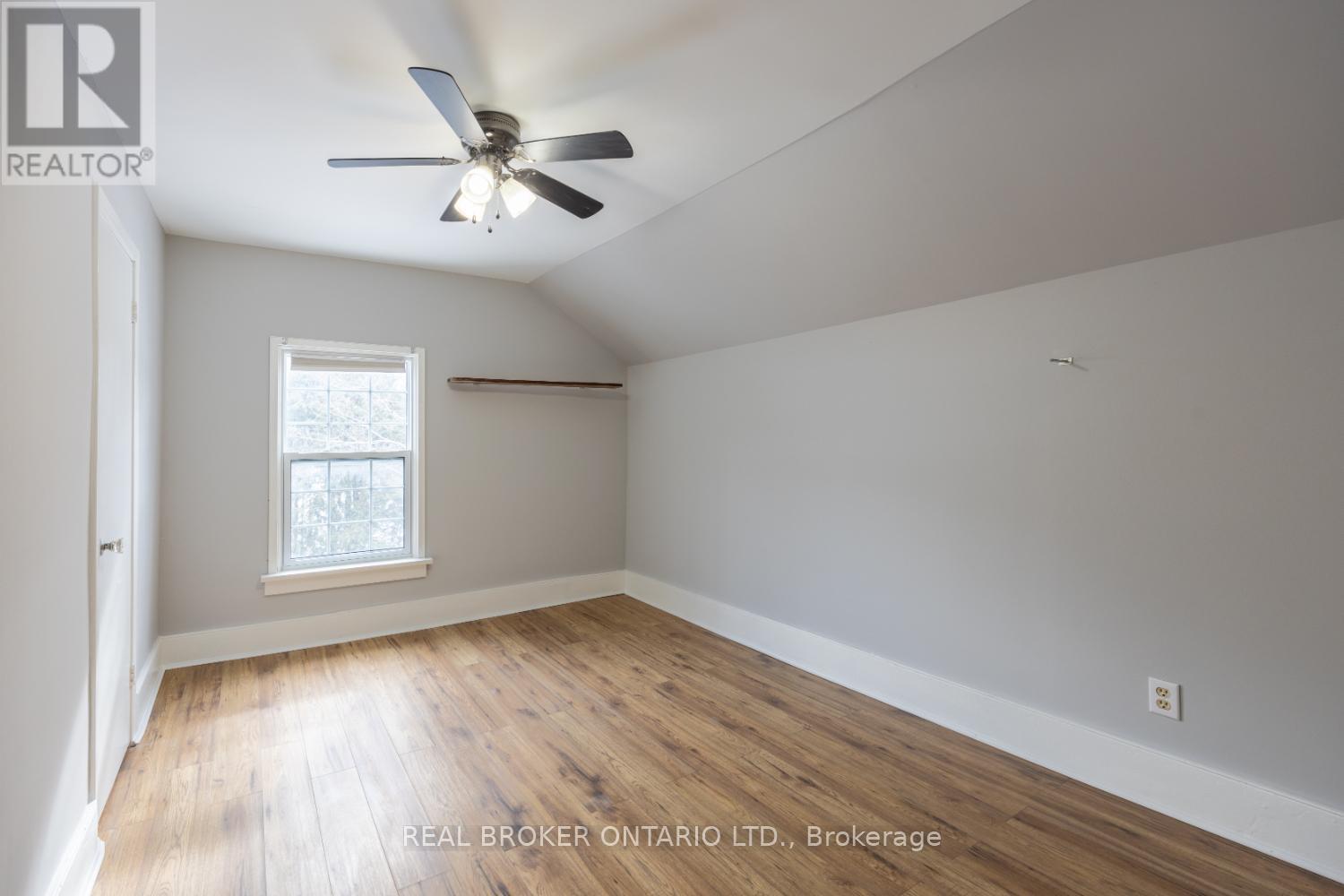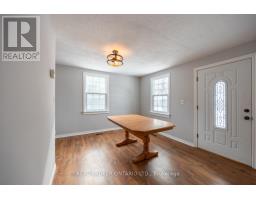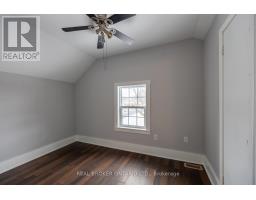113 Baldwin Street Clarington, Ontario L1B 1H1
$2,600 Monthly
Welcome to this charming 1 1/2 Storey century home (full house) featuring brand new kitchen, two bedrooms complete with a main floor laundry room, cozy gas fireplace in the family room, open concept kitchen and dining area, and a high-efficiency gas furnace. Recent upgrades include new siding, newer windows. Enjoy the convenience of newer basement stairs, and upper stairs. This home is just steps away from schools, public transit, an arena and stores downtown. Washer and dryer on main floor, with a very large private lot for outdoor enjoyment. (id:50886)
Property Details
| MLS® Number | E11993561 |
| Property Type | Single Family |
| Community Name | Newcastle |
| Amenities Near By | Marina |
| Community Features | Community Centre, School Bus |
| Features | Irregular Lot Size, Ravine, Flat Site, Carpet Free |
| Parking Space Total | 2 |
| Structure | Shed |
Building
| Bathroom Total | 1 |
| Bedrooms Above Ground | 2 |
| Bedrooms Total | 2 |
| Age | 100+ Years |
| Amenities | Fireplace(s) |
| Appliances | Dryer, Stove, Washer, Refrigerator |
| Basement Type | Partial |
| Construction Style Attachment | Detached |
| Cooling Type | Window Air Conditioner |
| Exterior Finish | Vinyl Siding |
| Fire Protection | Smoke Detectors |
| Fireplace Present | Yes |
| Fireplace Total | 1 |
| Flooring Type | Laminate |
| Foundation Type | Stone |
| Heating Fuel | Natural Gas |
| Heating Type | Forced Air |
| Stories Total | 2 |
| Size Interior | 1,100 - 1,500 Ft2 |
| Type | House |
| Utility Water | Municipal Water |
Parking
| No Garage |
Land
| Acreage | No |
| Fence Type | Fenced Yard |
| Land Amenities | Marina |
| Sewer | Sanitary Sewer |
| Size Depth | 127 Ft ,4 In |
| Size Frontage | 77 Ft ,9 In |
| Size Irregular | 77.8 X 127.4 Ft |
| Size Total Text | 77.8 X 127.4 Ft|under 1/2 Acre |
Rooms
| Level | Type | Length | Width | Dimensions |
|---|---|---|---|---|
| Second Level | Primary Bedroom | 12.6 m | 10.5 m | 12.6 m x 10.5 m |
| Second Level | Bedroom 2 | 10.92 m | 8.99 m | 10.92 m x 8.99 m |
| Main Level | Family Room | 18.53 m | 13.55 m | 18.53 m x 13.55 m |
| Main Level | Kitchen | 14.2 m | 13.28 m | 14.2 m x 13.28 m |
| Main Level | Dining Room | 12.82 m | 10.17 m | 12.82 m x 10.17 m |
Utilities
| Cable | Available |
| Sewer | Installed |
https://www.realtor.ca/real-estate/27964737/113-baldwin-street-clarington-newcastle-newcastle
Contact Us
Contact us for more information
Julie Hoogkamp
Salesperson
www.juliehoogkamp.ca/
21 Drew St
Oshawa, Ontario L1H 4Z7
(905) 728-1600
(905) 436-1745




