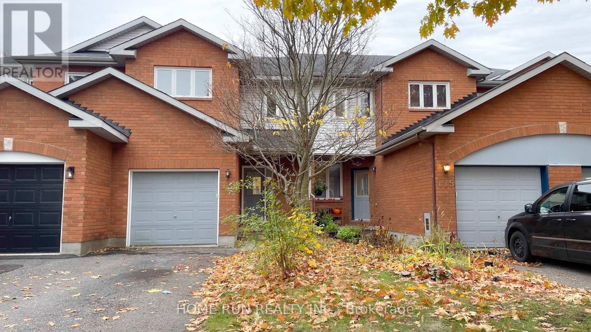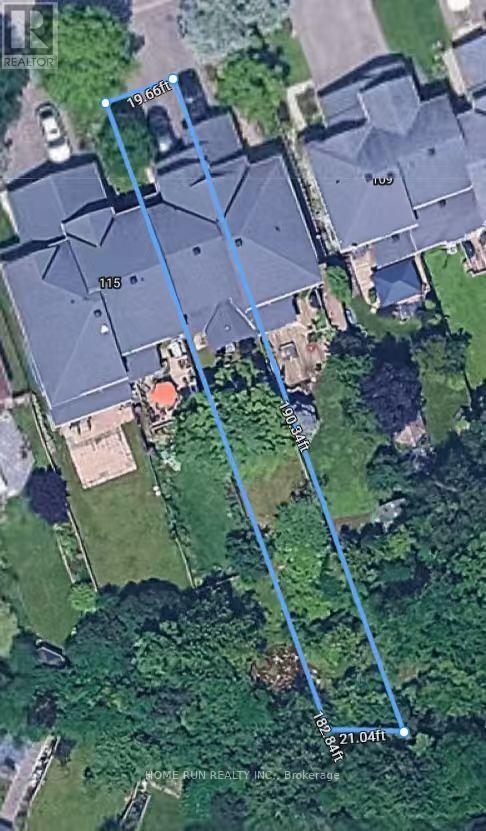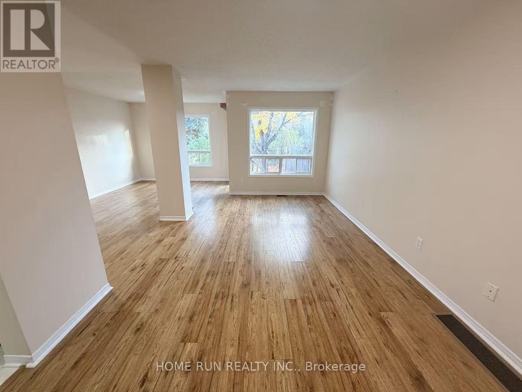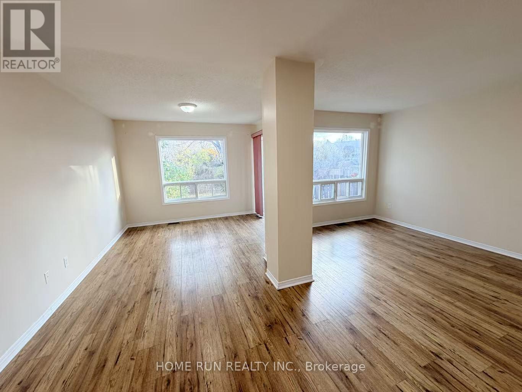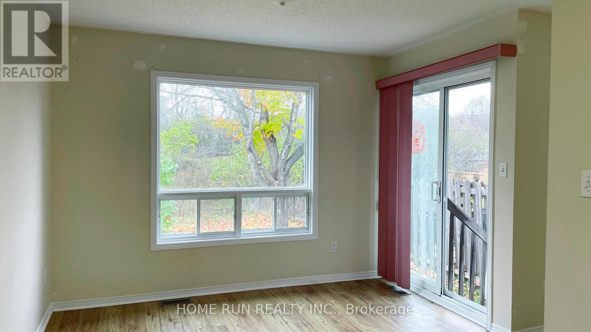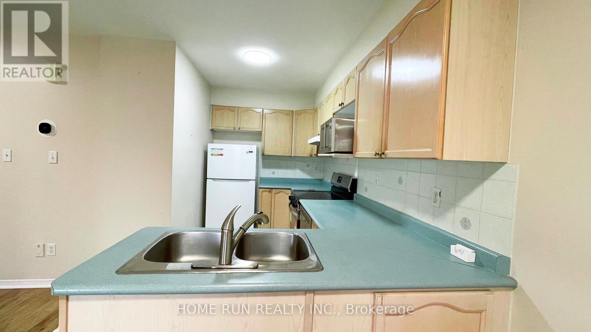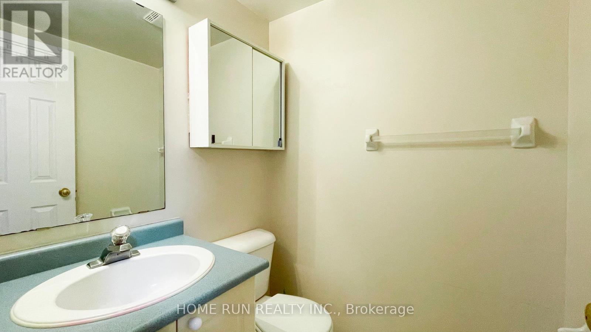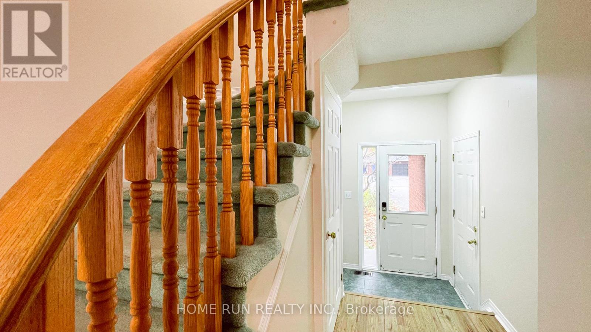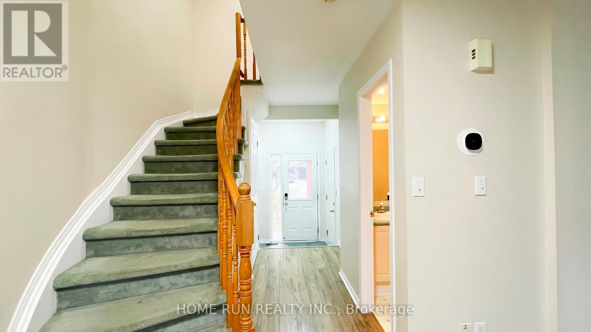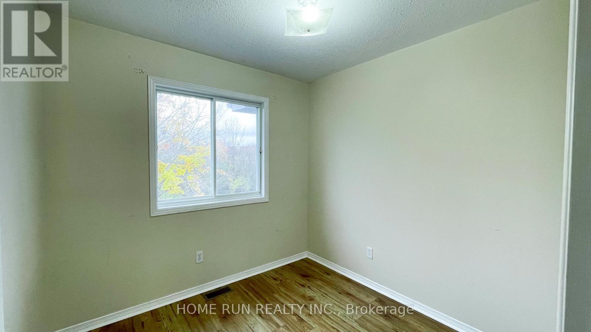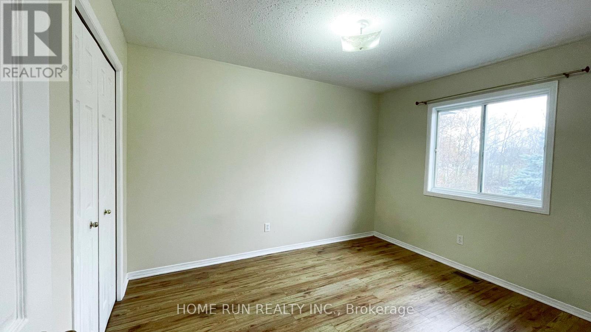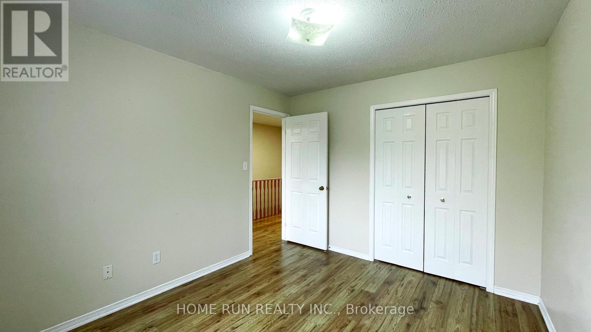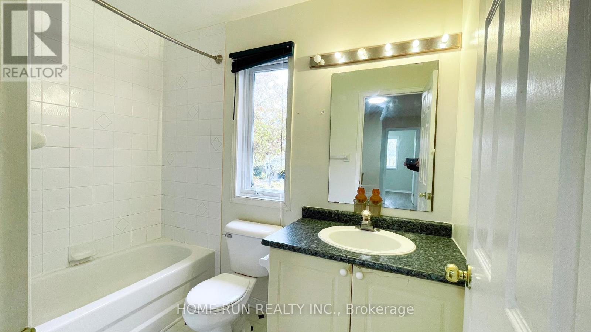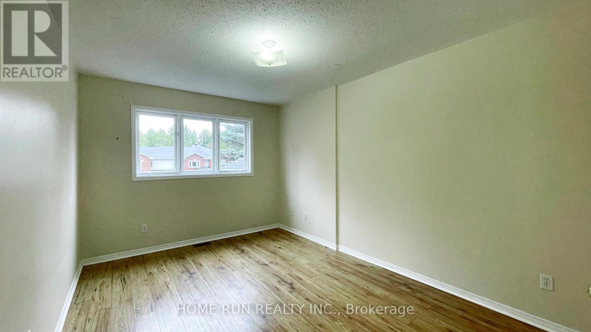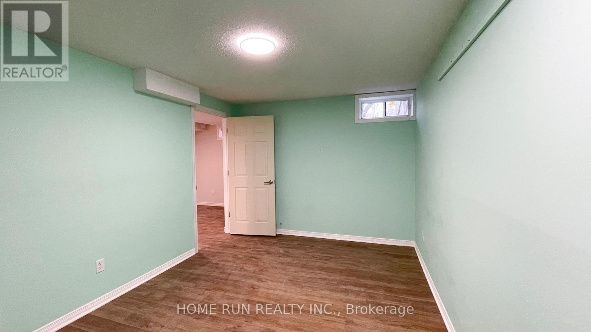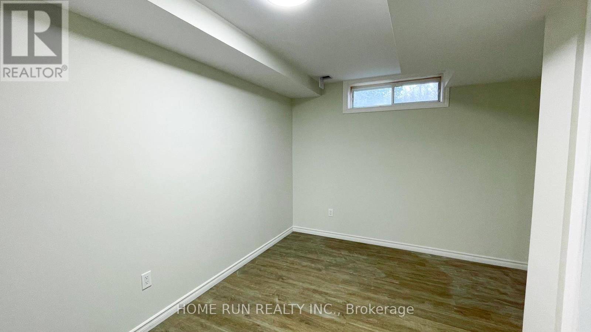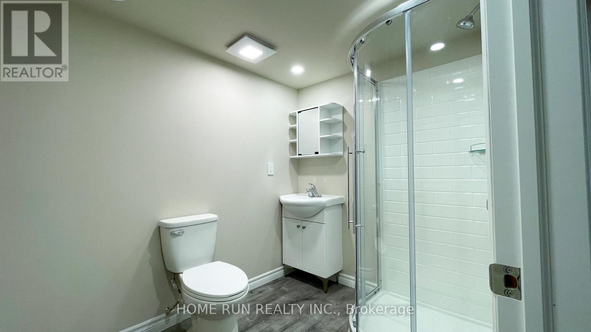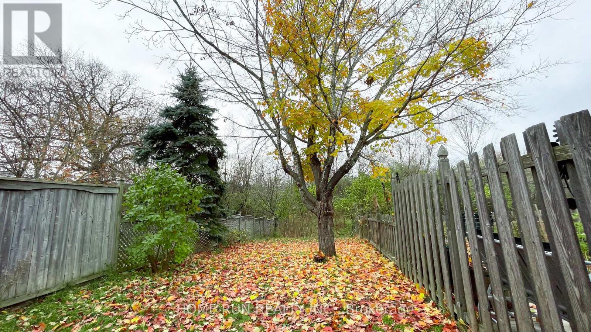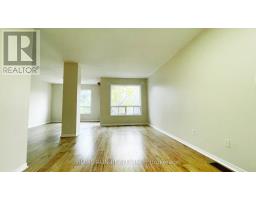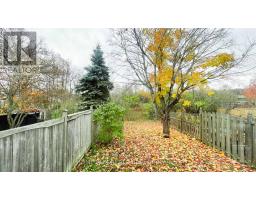113 Blackdome Crescent Ottawa, Ontario K2T 1B1
$528,000
RARE 190' DEEP LOT in Kanata Lakes! This 3+1 bedroom, 2.5-bath townhome sits on a quiet crescent just steps from parks, shopping, and top Kanata Lakes schools. Bright open-concept living and dining area. Enjoy a private, NO-REAR-NEIGHBOUR yard-perfect for kids, pets, and entertaining. The newly finished lower level adds a bedroom/guest suite, a full bath, and a cozy recreation room-ideal for in-laws, teens, or a home office. Upstairs features three comfortable bedrooms and a full bath. Includes a single garage, 2-car driveway, and excellent storage throughout. Close to transit, trails, golf, and the Kanata tech park. A rare deep-lot opportunity in a prime Kanata Lakes location! (id:50886)
Property Details
| MLS® Number | X12529842 |
| Property Type | Single Family |
| Community Name | 9007 - Kanata - Kanata Lakes/Heritage Hills |
| Amenities Near By | Public Transit, Park |
| Easement | Unknown |
| Equipment Type | Water Heater |
| Parking Space Total | 3 |
| Rental Equipment Type | Water Heater |
Building
| Bathroom Total | 3 |
| Bedrooms Above Ground | 3 |
| Bedrooms Below Ground | 1 |
| Bedrooms Total | 4 |
| Appliances | Garage Door Opener Remote(s), Dishwasher, Dryer, Hood Fan, Stove, Washer, Refrigerator |
| Basement Type | Full |
| Construction Style Attachment | Attached |
| Cooling Type | Central Air Conditioning |
| Exterior Finish | Brick |
| Foundation Type | Concrete |
| Half Bath Total | 1 |
| Heating Fuel | Natural Gas |
| Heating Type | Forced Air |
| Stories Total | 2 |
| Size Interior | 1,500 - 2,000 Ft2 |
| Type | Row / Townhouse |
| Utility Water | Municipal Water |
Parking
| Attached Garage | |
| Garage | |
| Inside Entry |
Land
| Acreage | No |
| Land Amenities | Public Transit, Park |
| Sewer | Sanitary Sewer |
| Size Depth | 190 Ft ,6 In |
| Size Frontage | 19 Ft ,8 In |
| Size Irregular | 19.7 X 190.5 Ft |
| Size Total Text | 19.7 X 190.5 Ft |
| Zoning Description | Residential |
Rooms
| Level | Type | Length | Width | Dimensions |
|---|---|---|---|---|
| Second Level | Primary Bedroom | 5.53 m | 4.49 m | 5.53 m x 4.49 m |
| Second Level | Bedroom | 2.59 m | 2.69 m | 2.59 m x 2.69 m |
| Second Level | Bedroom | 3.58 m | 3.09 m | 3.58 m x 3.09 m |
| Lower Level | Recreational, Games Room | 4.72 m | 3.07 m | 4.72 m x 3.07 m |
| Main Level | Living Room | 3.25 m | 5.28 m | 3.25 m x 5.28 m |
| Main Level | Dining Room | 3.2 m | 2.59 m | 3.2 m x 2.59 m |
| Main Level | Kitchen | 2.43 m | 3.45 m | 2.43 m x 3.45 m |
| Main Level | Dining Room | 2.43 m | 2.13 m | 2.43 m x 2.13 m |
Utilities
| Electricity | Installed |
Contact Us
Contact us for more information
Will Wang
Broker
willwang.ca/
1000 Innovation Dr, 5th Floor
Kanata, Ontario K2K 3E7
(613) 518-2008
(613) 800-3028

