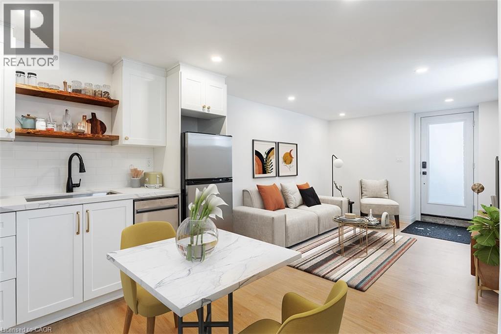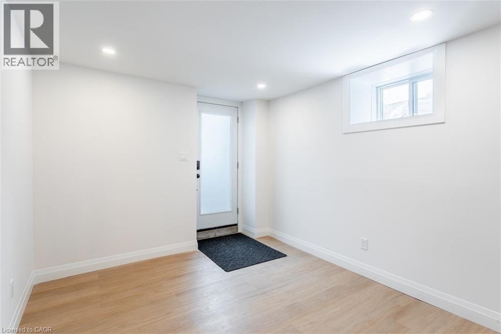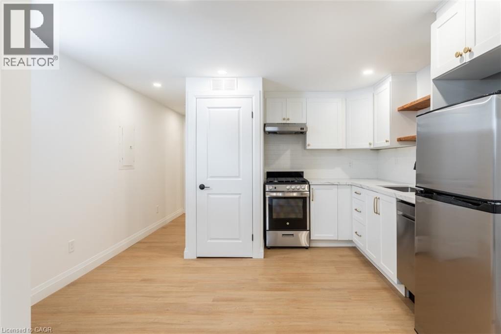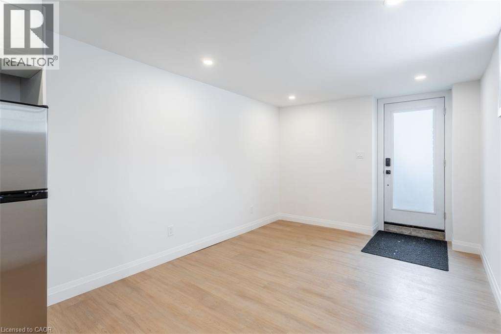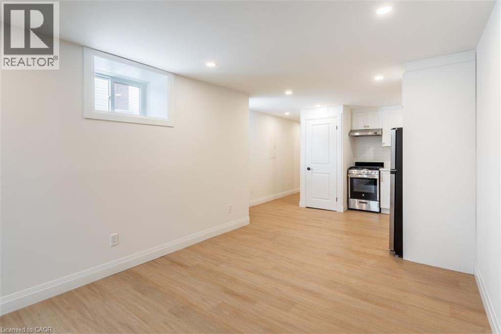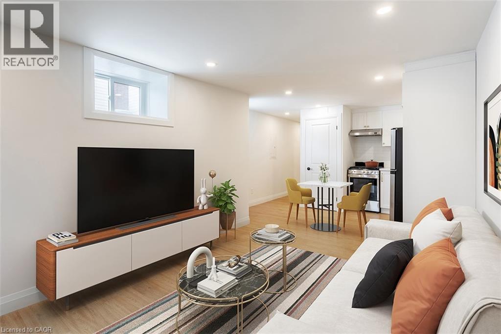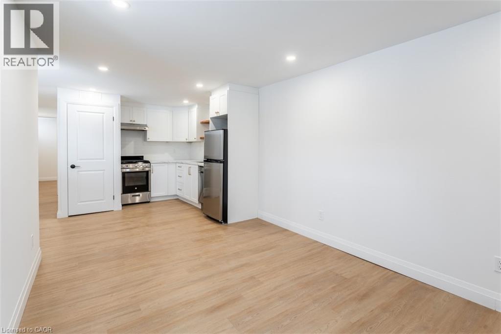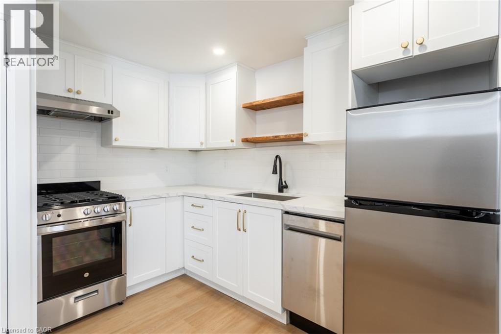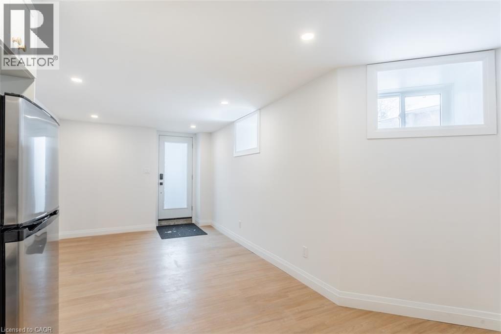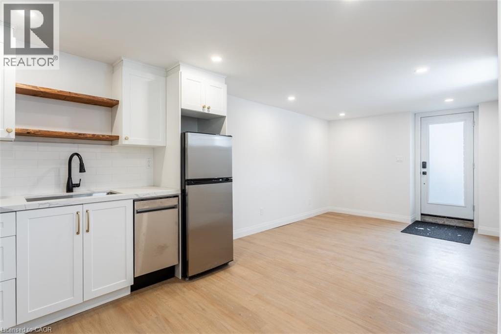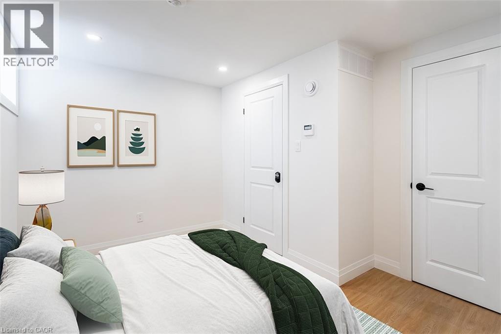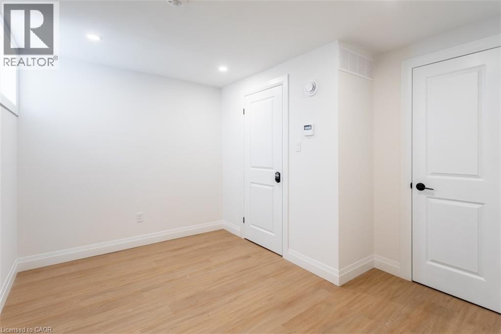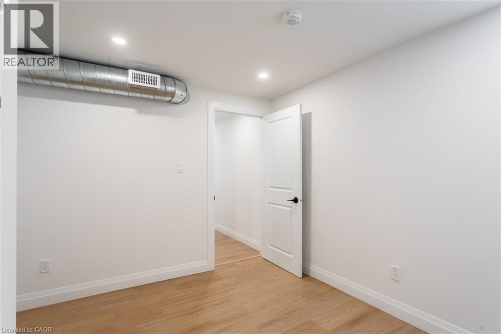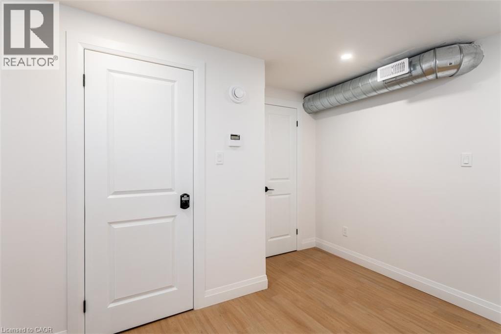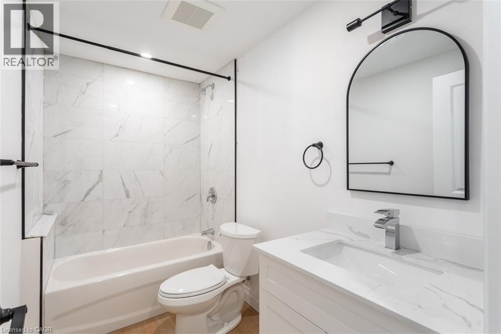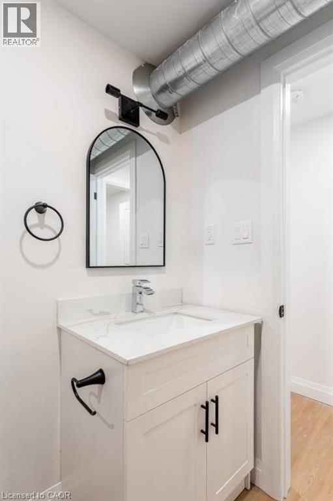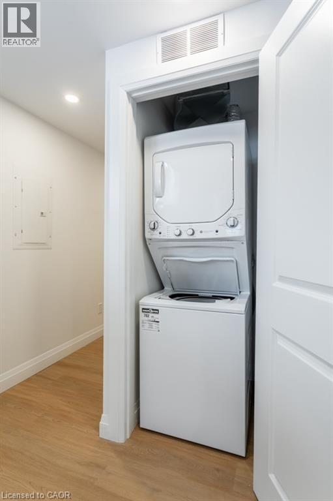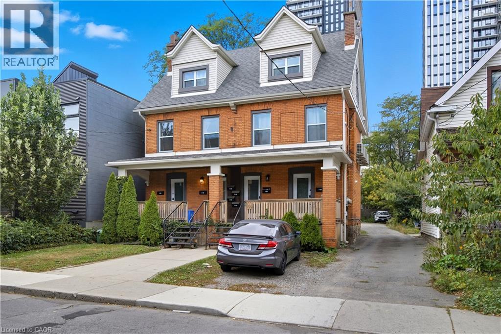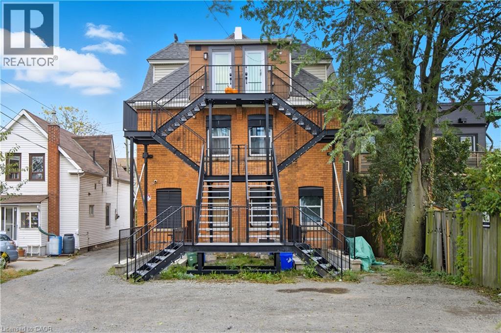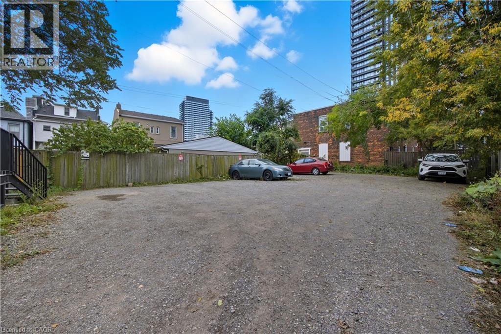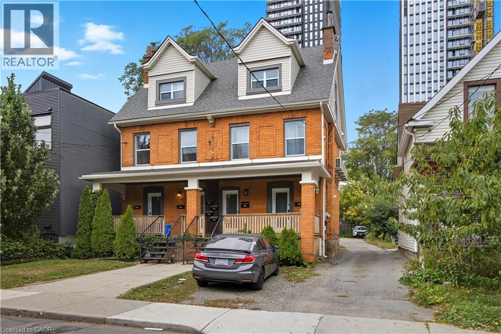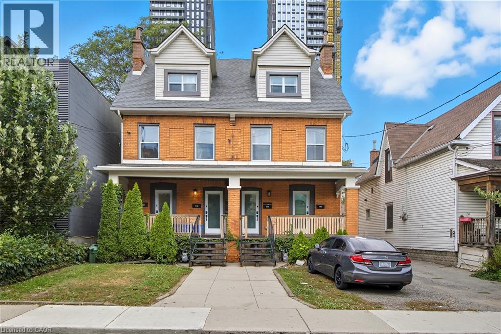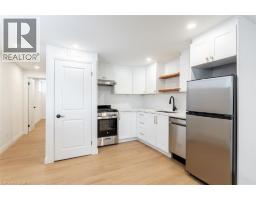113 Catharine Street N Unit# 4 Hamilton, Ontario L8R 1J5
$1,700 MonthlyInsurance
1 Bedroom 1 Bathroom Unit to lease in clean well maintained building. Open concept living and kitchen area featuring light vinyl floorings, quartz counter top in the kitchen and stainless steel appliances including gas range and a dishwasher. In unit laundry for added convenience. Large recessed windows let plenty of light into the unit. Enjoy a little outdoor hideaway just off the main entry. Perfect for morning coffee or after dinner treat. Gas included in lease price. Parking available. Enjoy fantastic walkability. 8 minutes walk to Hamilton General, 5 min to James ST N shopping, cafes and restaurants. 10 minutes by transit to McMaster University. Unit available starting December 1st. (id:50886)
Property Details
| MLS® Number | 40779609 |
| Property Type | Single Family |
| Amenities Near By | Hospital, Park, Place Of Worship, Public Transit, Schools |
| Community Features | Community Centre |
| Equipment Type | None |
| Features | Crushed Stone Driveway |
| Parking Space Total | 1 |
| Rental Equipment Type | None |
Building
| Bathroom Total | 1 |
| Bedrooms Above Ground | 1 |
| Bedrooms Total | 1 |
| Appliances | Dishwasher, Dryer, Freezer, Refrigerator, Washer, Hood Fan |
| Basement Type | None |
| Constructed Date | 1900 |
| Construction Style Attachment | Attached |
| Cooling Type | Central Air Conditioning |
| Exterior Finish | Brick |
| Foundation Type | Block |
| Heating Fuel | Electric |
| Heating Type | Heat Pump |
| Stories Total | 1 |
| Size Interior | 519 Ft2 |
| Type | Apartment |
| Utility Water | Municipal Water |
Land
| Acreage | No |
| Land Amenities | Hospital, Park, Place Of Worship, Public Transit, Schools |
| Sewer | Municipal Sewage System |
| Size Depth | 156 Ft |
| Size Frontage | 38 Ft |
| Size Total Text | Under 1/2 Acre |
| Zoning Description | D4 |
Rooms
| Level | Type | Length | Width | Dimensions |
|---|---|---|---|---|
| Main Level | Bedroom | 11'3'' x 10'2'' | ||
| Main Level | Living Room | 12'8'' x 9'9'' | ||
| Main Level | Kitchen | 9'11'' x 9'4'' | ||
| Main Level | 4pc Bathroom | 5' x 8'9'' |
https://www.realtor.ca/real-estate/28995625/113-catharine-street-n-unit-4-hamilton
Contact Us
Contact us for more information
Jessica Pimentel
Salesperson
(905) 637-1070
5111 New Street, Suite 103
Burlington, Ontario L7L 1V2
(905) 637-1700
(905) 637-1070
www.rightathomerealty.com/
Curtis Pimentel
Salesperson
5111 New Street Unit 104
Burlington, Ontario L7L 1V2
(905) 637-1700
www.rightathomerealty.com/

