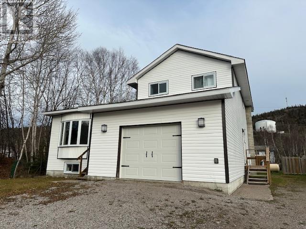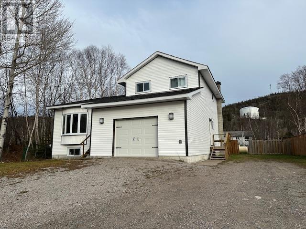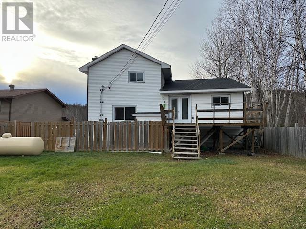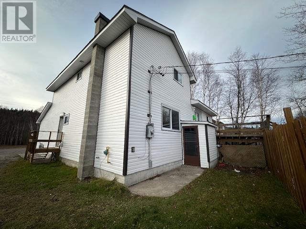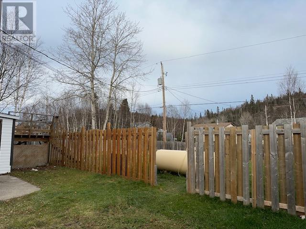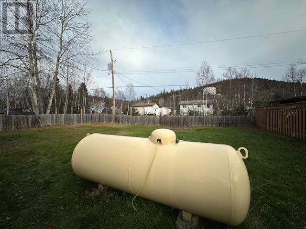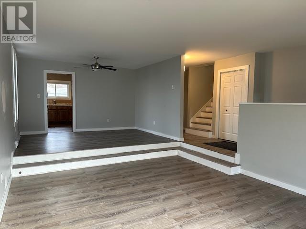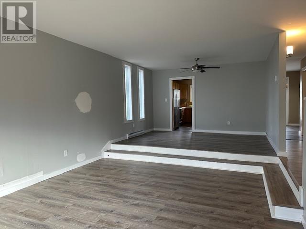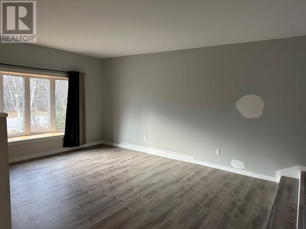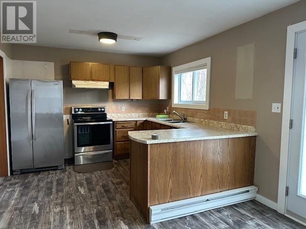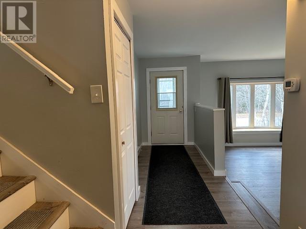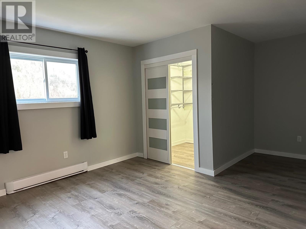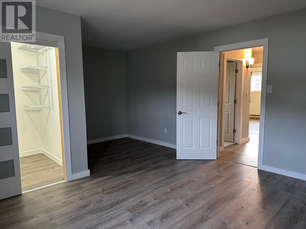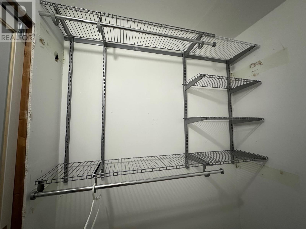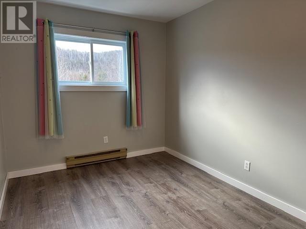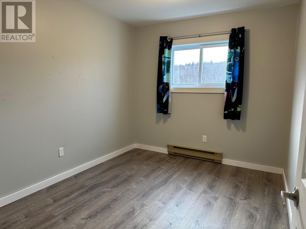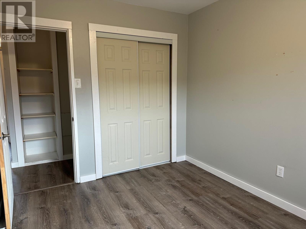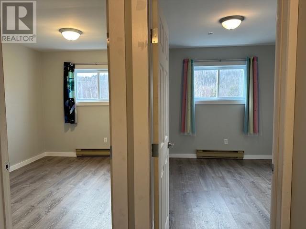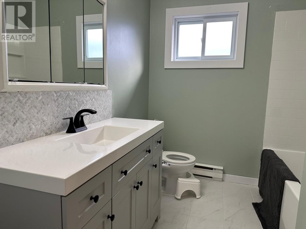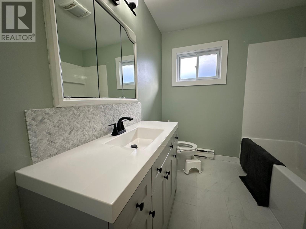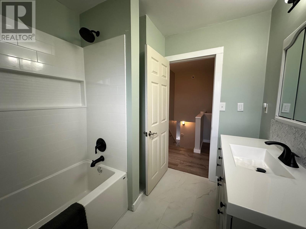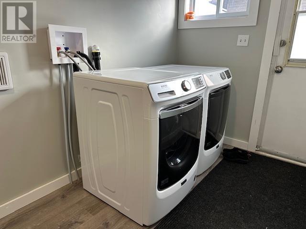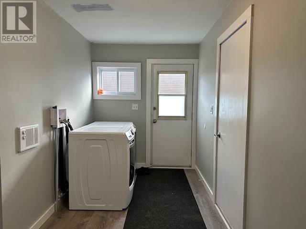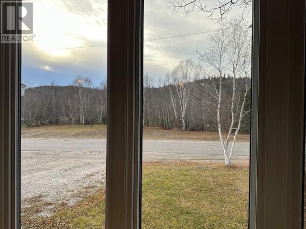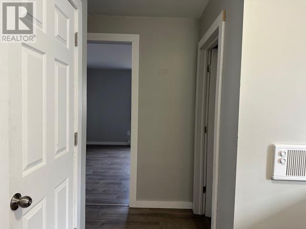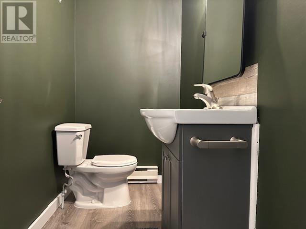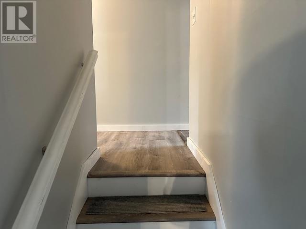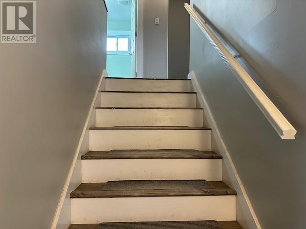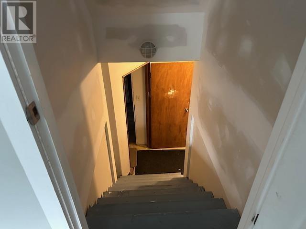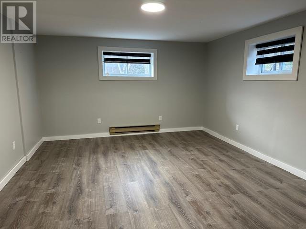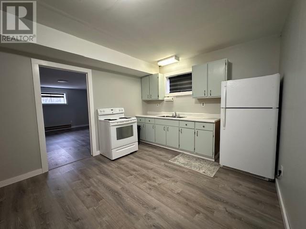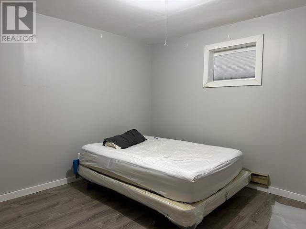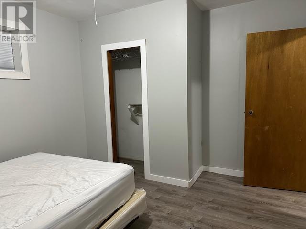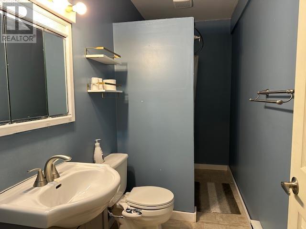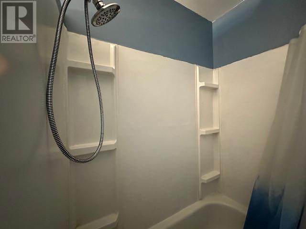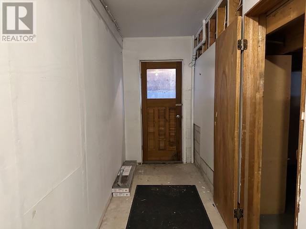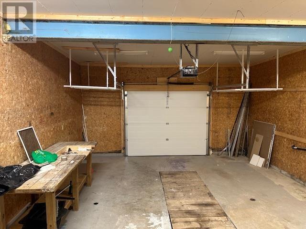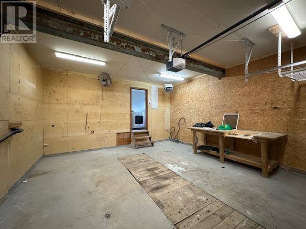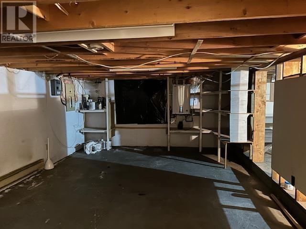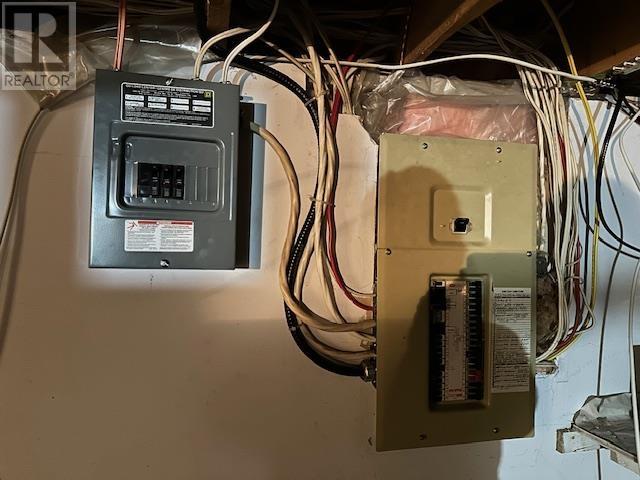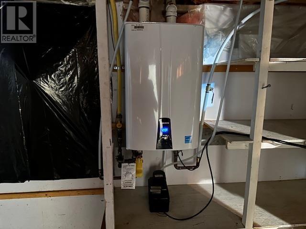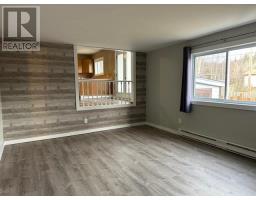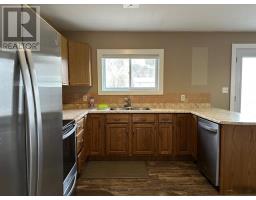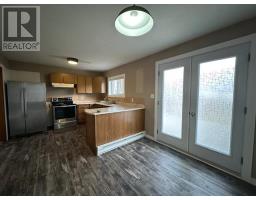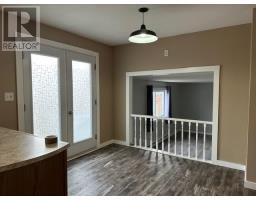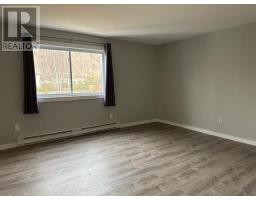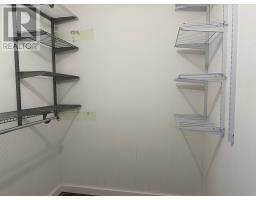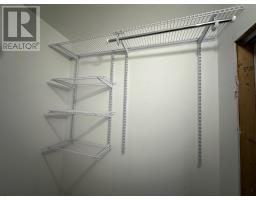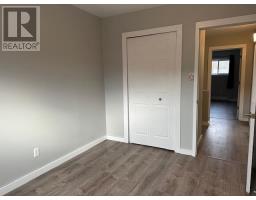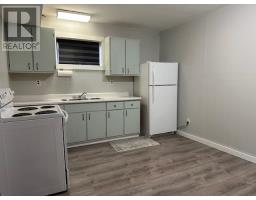113 Centennial Dr Schreiber, Ontario P0T 2S0
$234,000
This beautifully updated 4-bedroom, 3-bath home offers ideal flexibility for families or multi-generational living. Enjoy the bright and inviting main floor family room, a cozy sunken living room perfect for relaxing, and a spacious master bedroom complete with a walk-in closet. The lower-level granny suite provides added privacy and potential income. Recent upgrades since 2022-include new windows, siding, shingles, and flooring throughout. The fully fenced yard is perfect for kids, pets or entertaining. A move in ready home with room to grow! (id:50886)
Property Details
| MLS® Number | TB253433 |
| Property Type | Single Family |
| Community Name | Schreiber |
| Communication Type | High Speed Internet |
| Features | Crushed Stone Driveway |
| Structure | Deck |
Building
| Bathroom Total | 3 |
| Bedrooms Above Ground | 3 |
| Bedrooms Below Ground | 1 |
| Bedrooms Total | 4 |
| Appliances | Dishwasher, Stove, Dryer, Refrigerator, Washer |
| Basement Development | Partially Finished |
| Basement Type | Full (partially Finished) |
| Constructed Date | 1987 |
| Construction Style Attachment | Detached |
| Exterior Finish | Vinyl |
| Foundation Type | Block |
| Half Bath Total | 1 |
| Heating Fuel | Electric |
| Heating Type | Baseboard Heaters |
| Size Interior | 1,896 Ft2 |
| Utility Water | Municipal Water |
Parking
| Garage | |
| Attached Garage | |
| Gravel |
Land
| Access Type | Road Access |
| Acreage | No |
| Fence Type | Fenced Yard |
| Sewer | Sanitary Sewer |
| Size Frontage | 67.5500 |
| Size Total Text | Under 1/2 Acre |
Rooms
| Level | Type | Length | Width | Dimensions |
|---|---|---|---|---|
| Second Level | Primary Bedroom | 13.04 x 17.11 | ||
| Second Level | Bedroom | 11.05 x 8.09 | ||
| Second Level | Bedroom | 11.00 x 8.06 | ||
| Second Level | Bathroom | 4 PC | ||
| Basement | Kitchen | 12.08 x 11.05 | ||
| Basement | Living Room | 15.06 x 12.08 | ||
| Basement | Bedroom | 10.11 x 10.05 | ||
| Basement | Bathroom | 4 PC | ||
| Main Level | Living Room | 17.11 x 12.10 | ||
| Main Level | Kitchen | 18.07 x 10.09 | ||
| Main Level | Dining Room | 13.02 x 9.10 | ||
| Main Level | Family Room | 13.03 x 18.00 | ||
| Main Level | Laundry Room | 12.01 x 6.07 | ||
| Main Level | Bathroom | 2 PC |
Utilities
| Electricity | Available |
https://www.realtor.ca/real-estate/29086764/113-centennial-dr-schreiber-schreiber
Contact Us
Contact us for more information
Wendy Krystia
Salesperson
(807) 824-3460
www.generationsrealty.ca/
www.facebook.com/wendy.krystia
www.linkedin.com/in/wendy-krystia-90b823113/
2821 Arthur St. E.
Thunder Bay, Ontario P7E 5P5
(807) 623-4455
(807) 623-9435
(807) 623-9435
WWW.BELLUZ.COM

