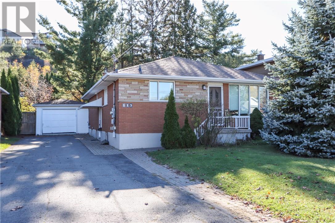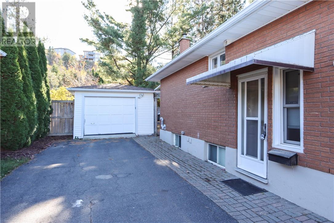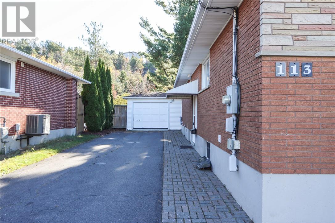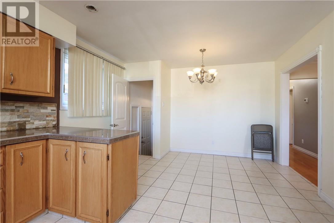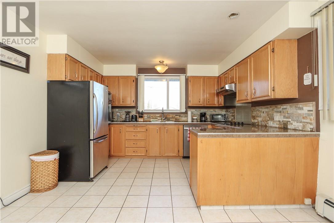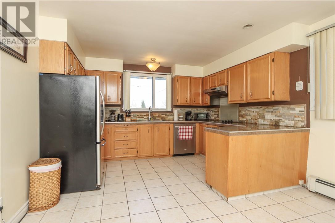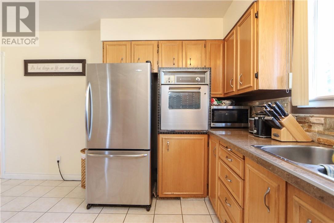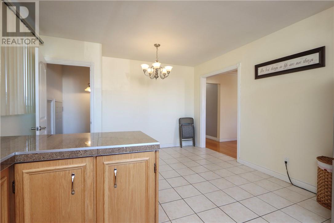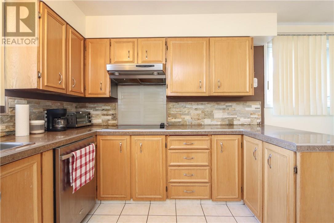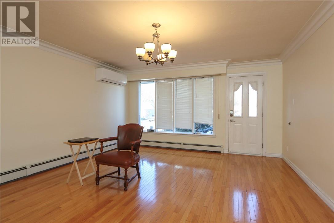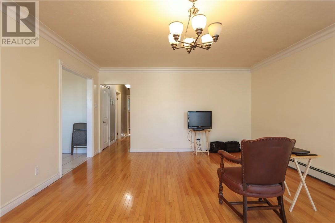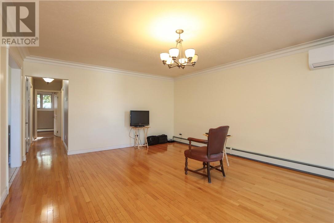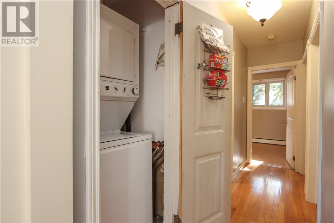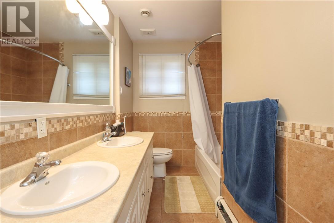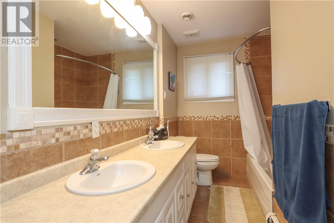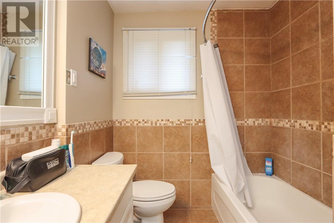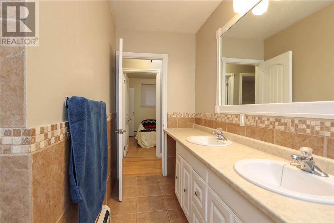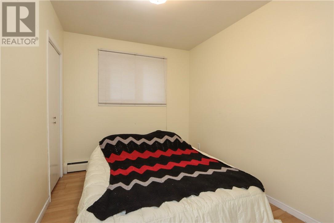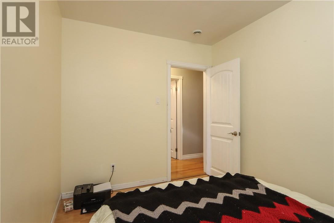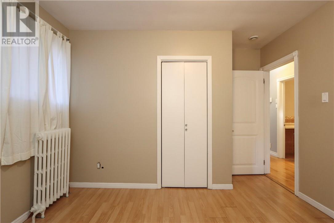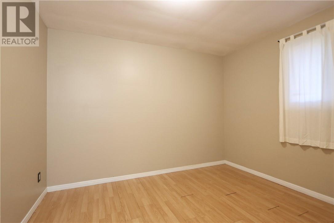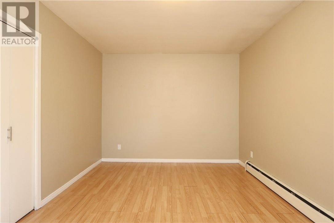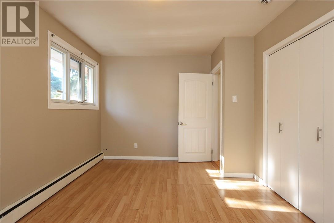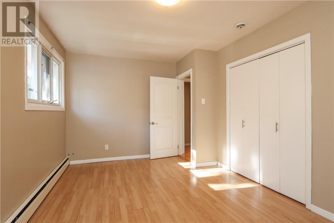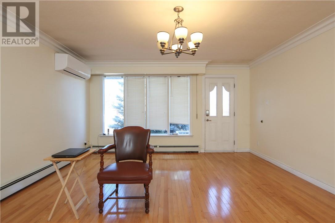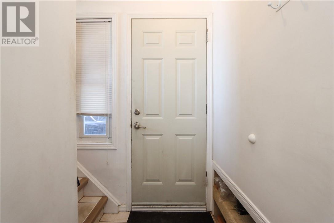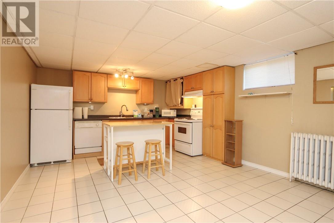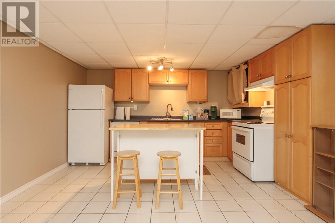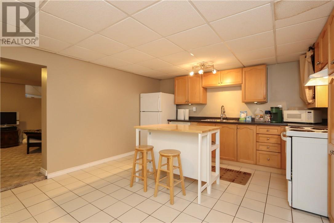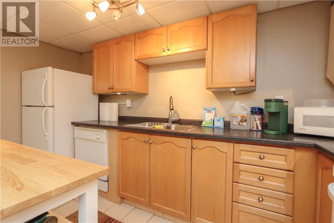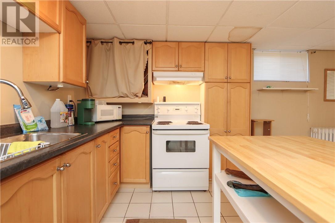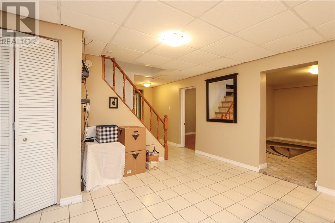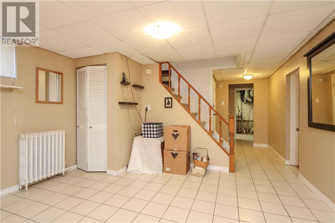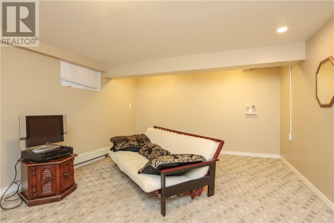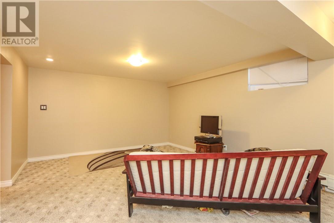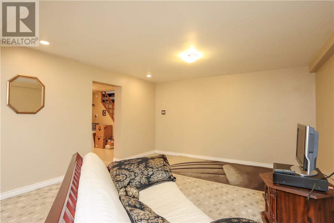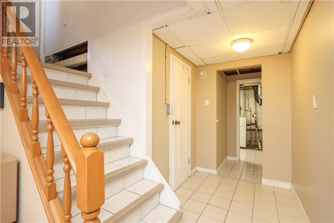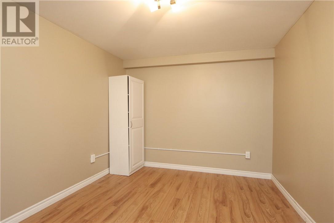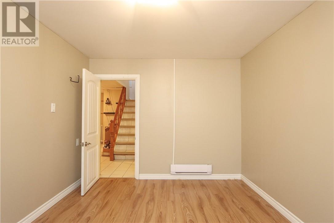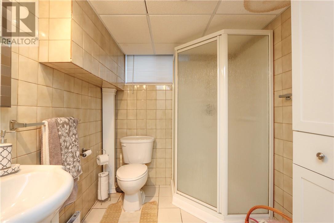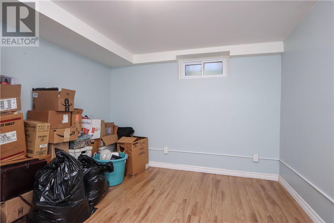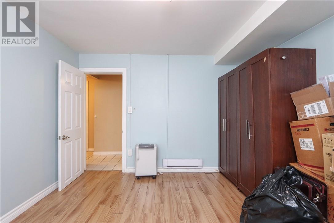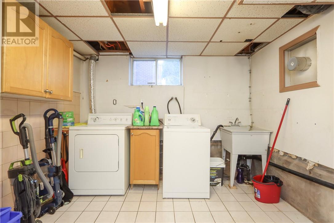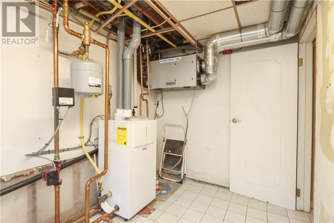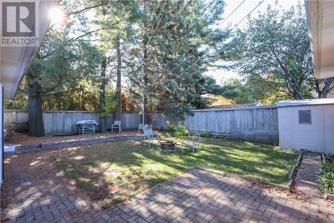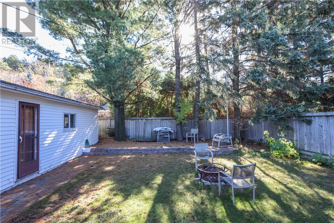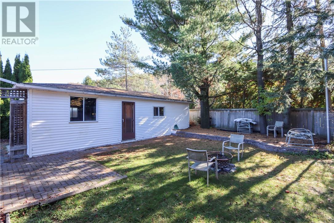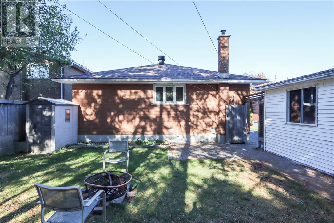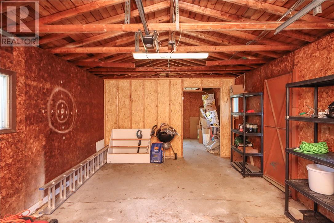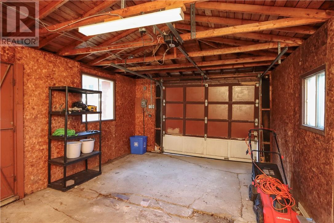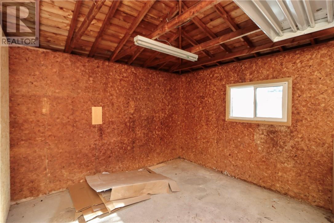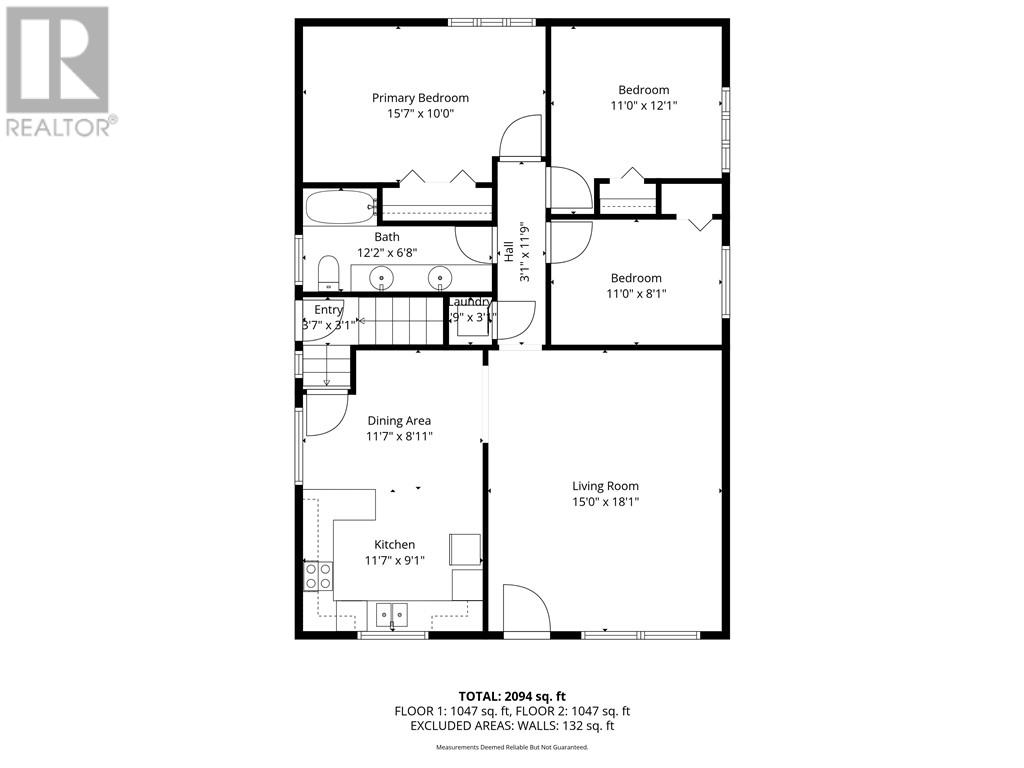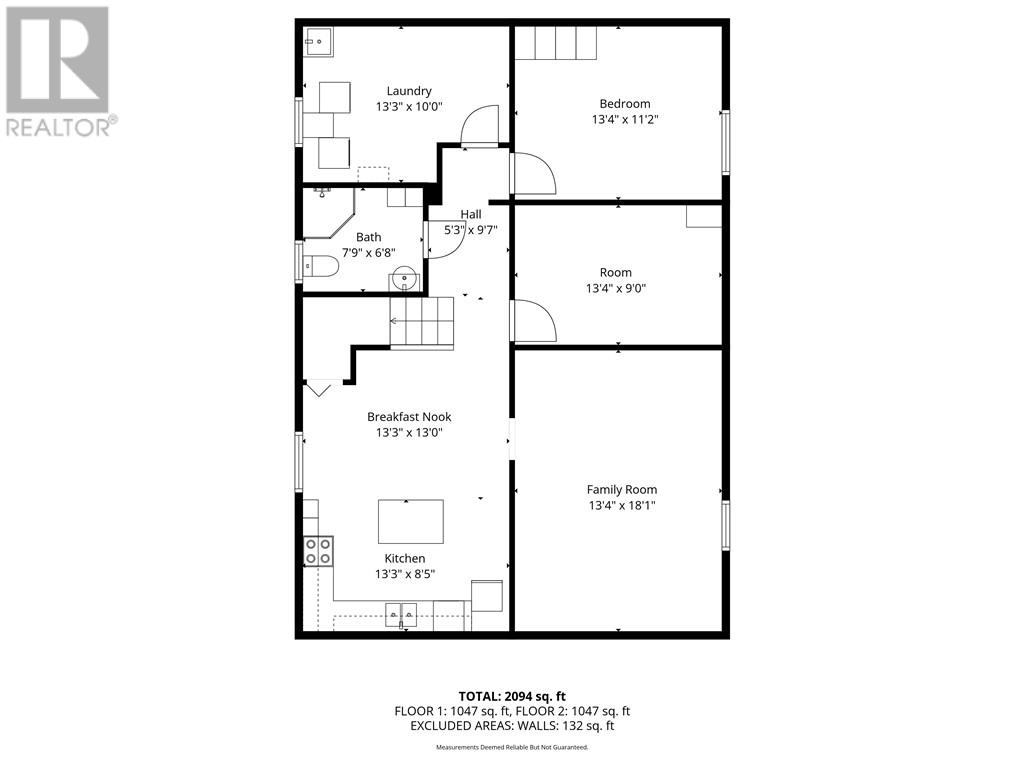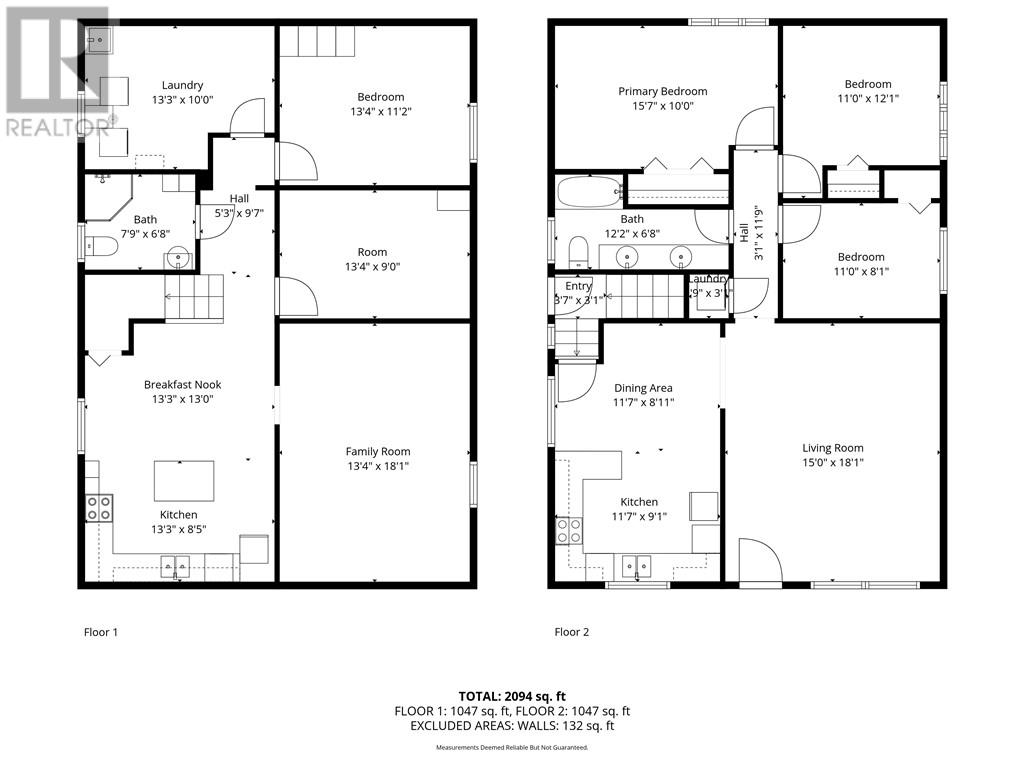113 Copper Street Sudbury, Ontario P3E 2C4
$530,000
Welcome to 113 Copper Street! This all-brick bungalow with a detached garage is completely vacant and ready for immediate occupancy. The spacious main floor features a large eat-in kitchen, bright living room, three bedrooms, and convenient in-suite laundry. The lower level offers a beautifully finished in-law suite with two bedrooms, an open-concept kitchen and dining area, its own laundry facilities, and a dishwasher. Hot water heating, brand-new shingles, and a prime South End location make this a superb opportunity for extended family living or additional income potential. (id:50886)
Property Details
| MLS® Number | 2125427 |
| Property Type | Single Family |
| Amenities Near By | Park, Playground, Public Transit, Schools |
| Equipment Type | Air Conditioner, Furnace |
| Rental Equipment Type | Air Conditioner, Furnace |
Building
| Bathroom Total | 2 |
| Bedrooms Total | 5 |
| Architectural Style | Bungalow |
| Basement Type | Full |
| Exterior Finish | Brick |
| Flooring Type | Hardwood, Tile |
| Heating Type | Boiler |
| Roof Material | Asphalt Shingle |
| Roof Style | Unknown |
| Stories Total | 1 |
| Type | House |
| Utility Water | Municipal Water |
Parking
| Detached Garage |
Land
| Acreage | No |
| Land Amenities | Park, Playground, Public Transit, Schools |
| Sewer | Municipal Sewage System |
| Size Total Text | 4,051 - 7,250 Sqft |
| Zoning Description | R2-2 |
Rooms
| Level | Type | Length | Width | Dimensions |
|---|---|---|---|---|
| Lower Level | 3pc Bathroom | Measurements not available | ||
| Lower Level | Eat In Kitchen | 13'3 x 21 | ||
| Lower Level | Laundry Room | Measurements not available | ||
| Lower Level | Living Room | 13'4 x 18'1 | ||
| Lower Level | Bedroom | 9 x 13'4 | ||
| Lower Level | Bedroom | 11'2 x 13'4 | ||
| Main Level | Laundry Room | Measurements not available | ||
| Main Level | Bedroom | 8 x 11 | ||
| Main Level | Bedroom | 11 x 12 | ||
| Main Level | Bedroom | 10 x 15'7 | ||
| Main Level | 5pc Bathroom | Measurements not available | ||
| Main Level | Living Room | 15 x 18'1 | ||
| Main Level | Eat In Kitchen | 11'7 x 18 |
https://www.realtor.ca/real-estate/29046776/113-copper-street-sudbury
Contact Us
Contact us for more information
Luke Smith
Broker of Record
(705) 674-2912
(888) 836-5261
www.jsmithrealty.com/
353 Lorne Street
Sudbury, Ontario P3C 4R1
(705) 674-5261
(705) 674-2912
www.jsmithrealty.com/
John Smith
Broker
(705) 674-2912
(888) 836-5261
www.jsmithrealty.com/
353 Lorne Street
Sudbury, Ontario P3C 4R1
(705) 674-5261
(705) 674-2912
www.jsmithrealty.com/

