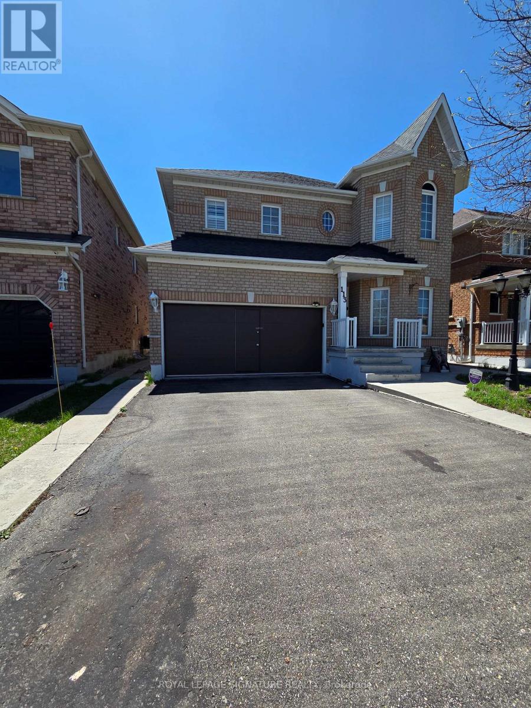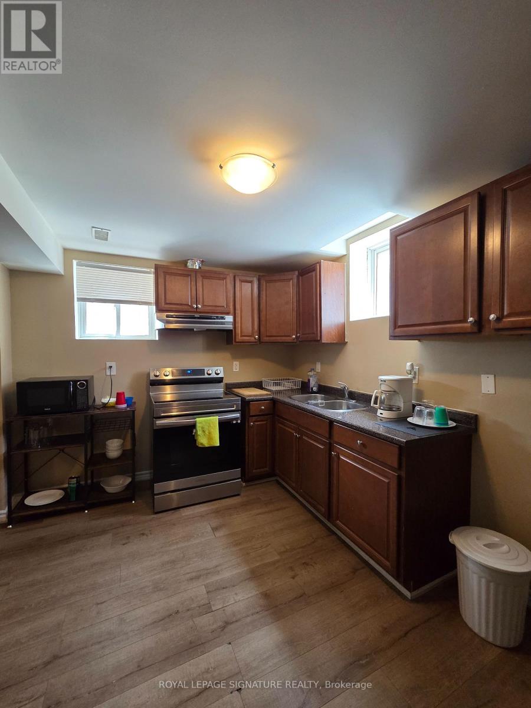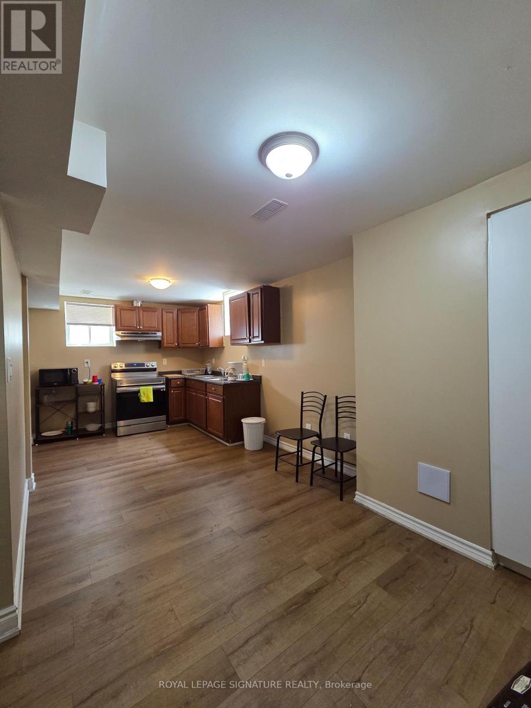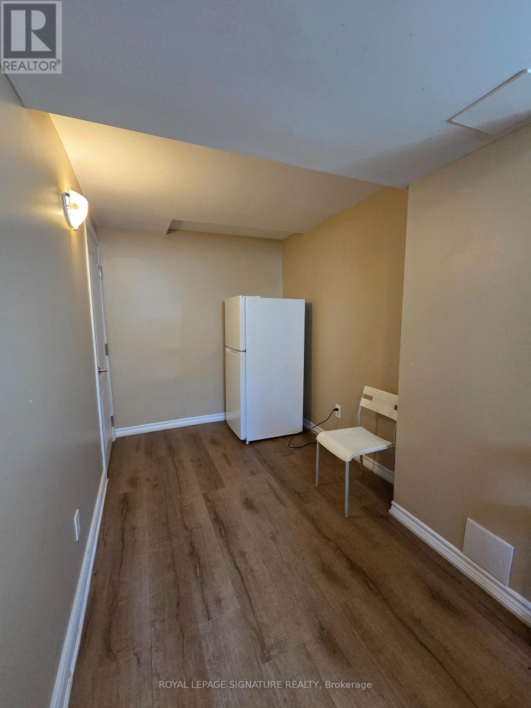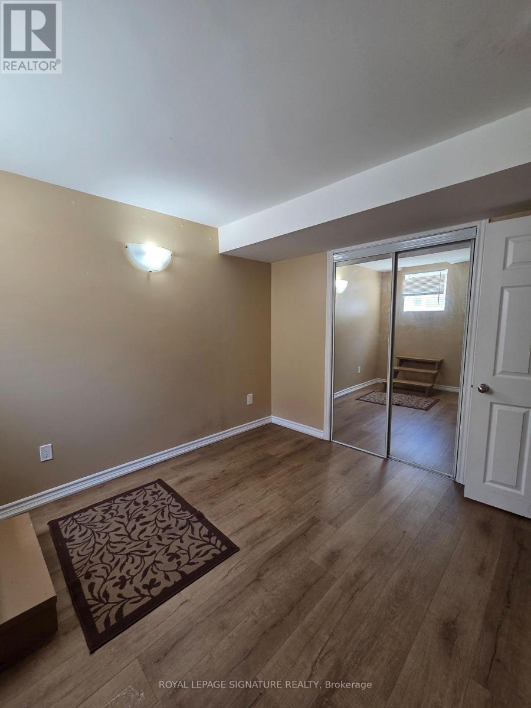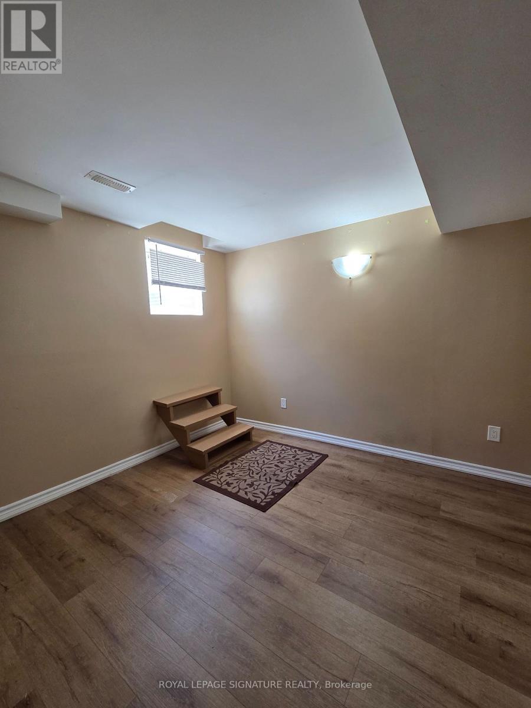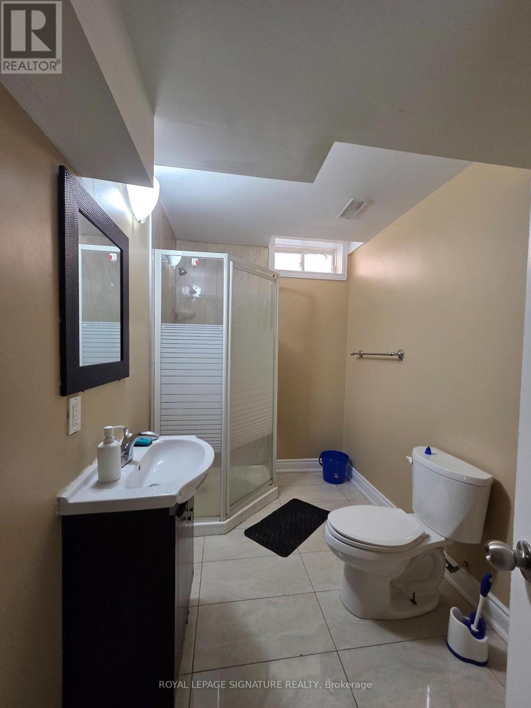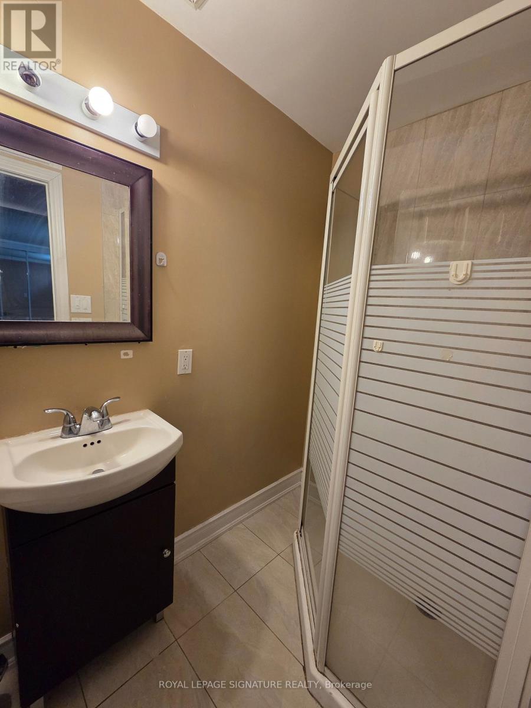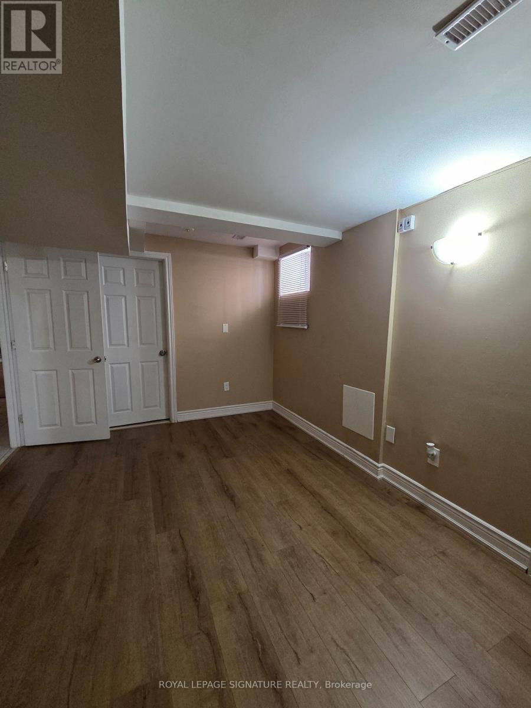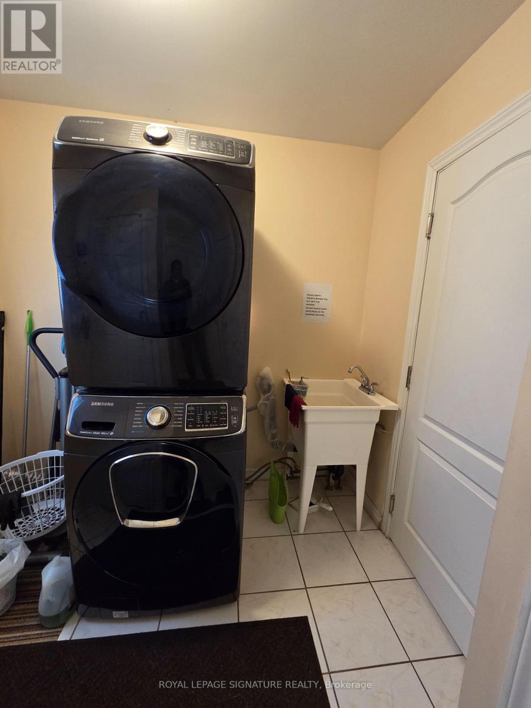113 Farthingale Crescent Brampton, Ontario L7A 1W9
2 Bedroom
2 Bathroom
2,000 - 2,500 ft2
Central Air Conditioning
Forced Air
$2,000 Monthly
Well-maintained Legal 2-bedroom apartment with 2 Full baths! Laminate floors throughout. Bright, open-concept layout with large windows. Primary bedroom with 3 Pc En-suite bath, Mirrored closet doors. Separate entrance through garage, shared laundry, tenant pays 25% of the utilities cost. 1 Parking spot. (id:50886)
Property Details
| MLS® Number | W12153605 |
| Property Type | Single Family |
| Community Name | Fletcher's Meadow |
| Parking Space Total | 1 |
Building
| Bathroom Total | 2 |
| Bedrooms Above Ground | 2 |
| Bedrooms Total | 2 |
| Basement Features | Apartment In Basement |
| Basement Type | N/a |
| Construction Style Attachment | Detached |
| Cooling Type | Central Air Conditioning |
| Exterior Finish | Brick |
| Flooring Type | Laminate |
| Heating Fuel | Natural Gas |
| Heating Type | Forced Air |
| Size Interior | 2,000 - 2,500 Ft2 |
| Type | House |
| Utility Water | Municipal Water |
Parking
| No Garage |
Land
| Acreage | No |
| Sewer | Sanitary Sewer |
| Size Depth | 82 Ft |
| Size Frontage | 39 Ft ,4 In |
| Size Irregular | 39.4 X 82 Ft |
| Size Total Text | 39.4 X 82 Ft |
Rooms
| Level | Type | Length | Width | Dimensions |
|---|---|---|---|---|
| Basement | Living Room | 5.06 m | 3.66 m | 5.06 m x 3.66 m |
| Basement | Dining Room | 5.06 m | 3.66 m | 5.06 m x 3.66 m |
| Basement | Kitchen | 5.06 m | 3.66 m | 5.06 m x 3.66 m |
| Basement | Primary Bedroom | 3.96 m | 3.23 m | 3.96 m x 3.23 m |
| Basement | Bedroom 2 | 3.66 m | 3.55 m | 3.66 m x 3.55 m |
Contact Us
Contact us for more information
Ravi Pabla
Salesperson
www.turnkeywithravi.com/
Royal LePage Signature Realty
201-30 Eglinton Ave West
Mississauga, Ontario L5R 3E7
201-30 Eglinton Ave West
Mississauga, Ontario L5R 3E7
(905) 568-2121
(905) 568-2588
Gary Singh
Salesperson
Royal LePage Signature Realty
30 Eglinton Ave W Ste 7
Mississauga, Ontario L5R 3E7
30 Eglinton Ave W Ste 7
Mississauga, Ontario L5R 3E7
(905) 568-2121
(905) 568-2588

