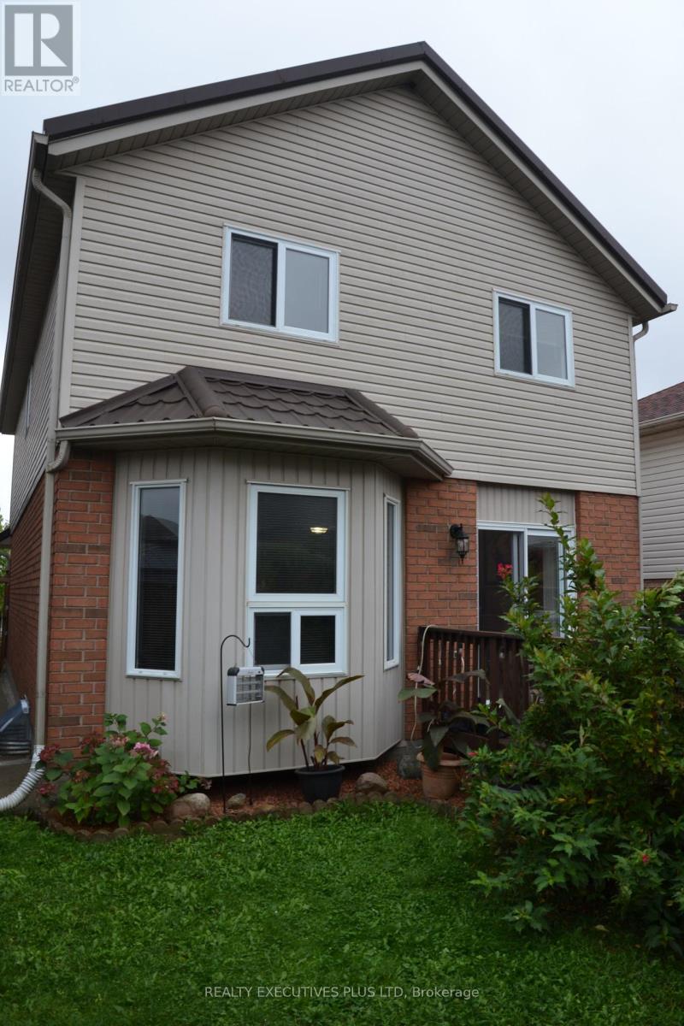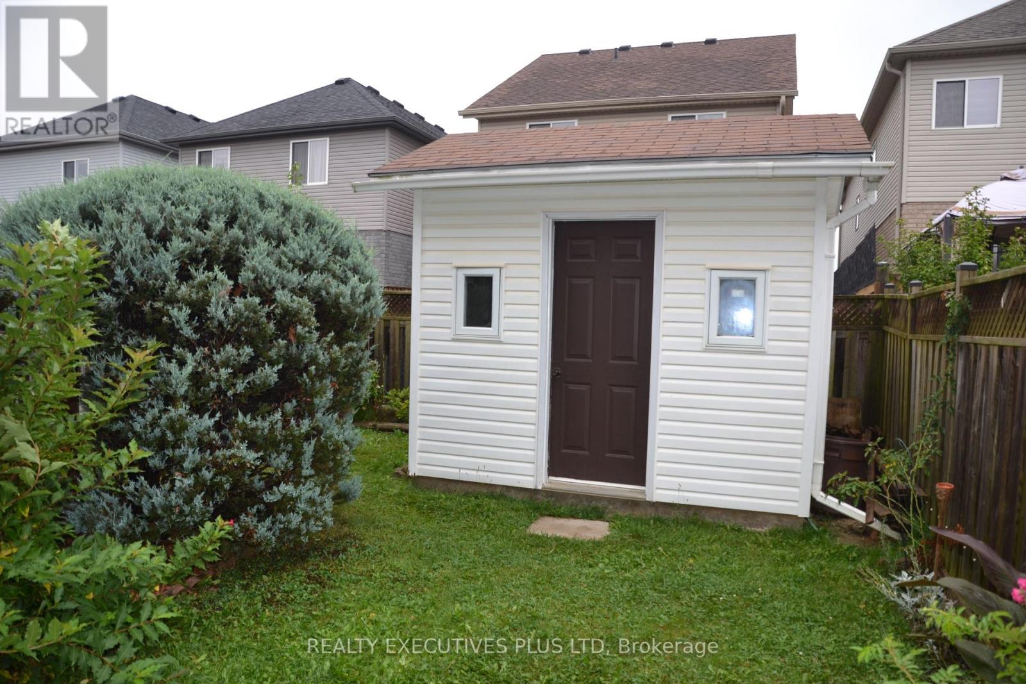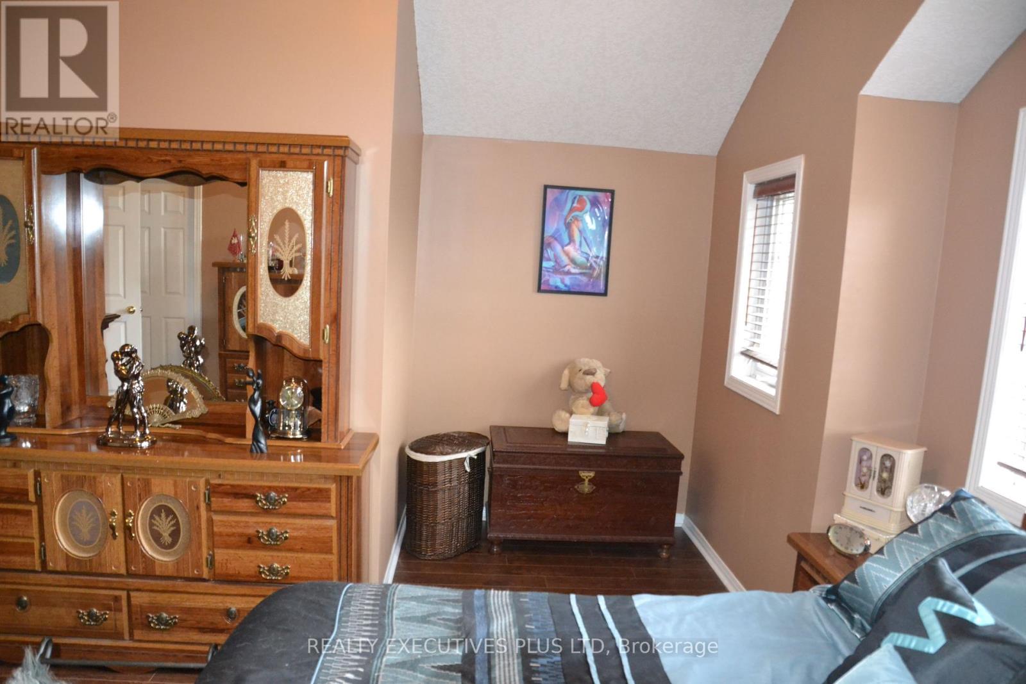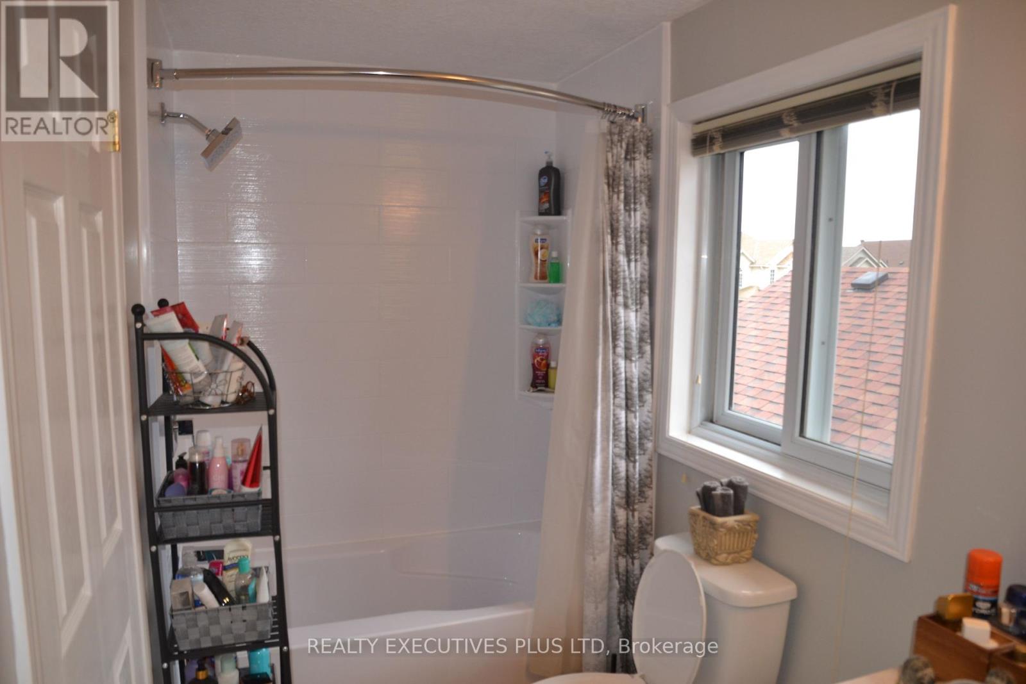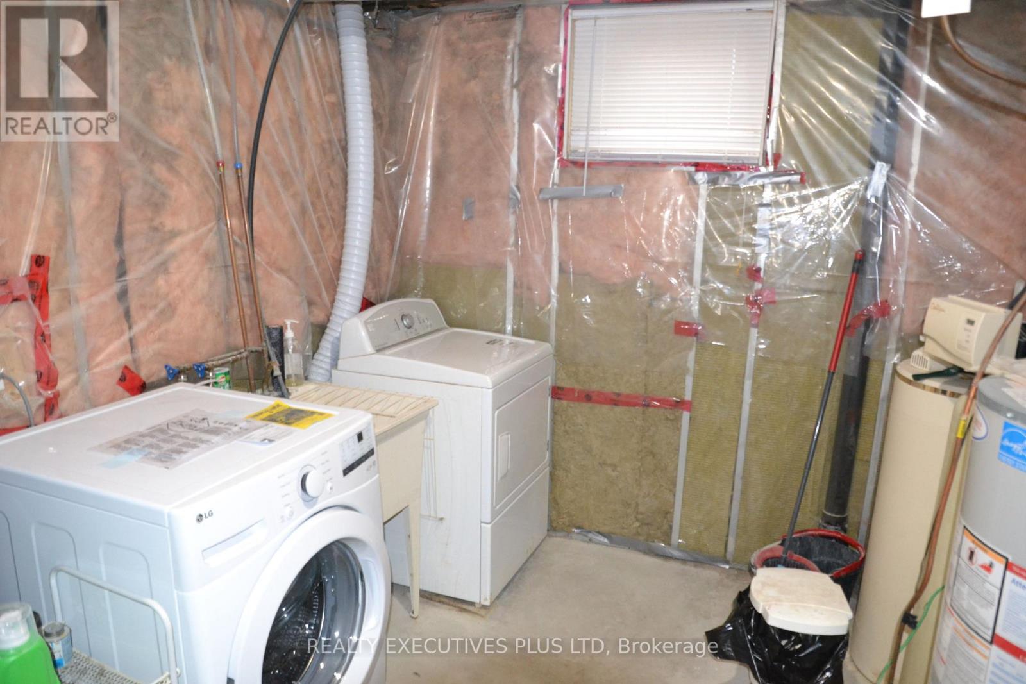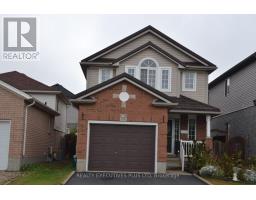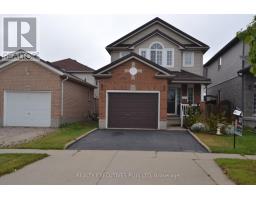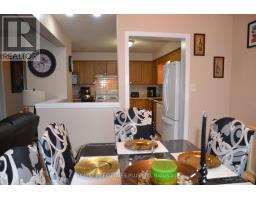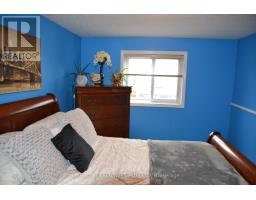113 Green Gate Boulevard S Cambridge, Ontario N1T 2E2
$929,000
3 bedroom, 2.5 bathroom, 1.5 car garage, phenomenal finished basement featuring a family entertainment recreation room with pool table, lights, equipment and fireplace, much loved and cared for family executive home with a garden oasis featuring a large shed, with deck, lights and firepit, all situated in a quiet family friendly street in a sought after, up and coming, expanding young neighborhood. This home has it all, for the decerning buyer! Upgrades: Steel roof with transferrable lifetime warranty (2014), new chest freezer in basement (2023), all toilets replaced (2023), garage insulated (2023), house professionally painted (2023), basement flooring replaced with luxury vinyl plank (2023), new washer (2024), 4 piece bathroom updated (2024), deck painted (2024), new modern kitchen sink with waterfall feature installed (2024). Offers accepted at anytime! (Not being sold by silent auction). **** EXTRAS **** Garden Shed, Shelving and Fridge in Garage, Pool Table, Lights & Equipment, Chest Freezer and Wall Shelves in basement, Deck Lights, All Electrical Light Fittings, Fire Pit, 2 X Garage Door Openers, Water Softener System. (id:50886)
Property Details
| MLS® Number | X9366415 |
| Property Type | Single Family |
| Features | Lighting, Level, Sump Pump |
| ParkingSpaceTotal | 3 |
| Structure | Deck, Shed |
Building
| BathroomTotal | 3 |
| BedroomsAboveGround | 3 |
| BedroomsTotal | 3 |
| Appliances | Garage Door Opener Remote(s), Dishwasher, Dryer, Microwave, Refrigerator, Stove, Washer, Window Coverings |
| BasementDevelopment | Finished |
| BasementType | N/a (finished) |
| ConstructionStyleAttachment | Detached |
| CoolingType | Central Air Conditioning |
| ExteriorFinish | Brick, Vinyl Siding |
| FireplacePresent | Yes |
| FireplaceTotal | 2 |
| FlooringType | Hardwood, Ceramic, Vinyl, Laminate |
| FoundationType | Concrete |
| HalfBathTotal | 1 |
| HeatingFuel | Natural Gas |
| HeatingType | Forced Air |
| StoriesTotal | 2 |
| SizeInterior | 1499.9875 - 1999.983 Sqft |
| Type | House |
| UtilityWater | Municipal Water |
Parking
| Attached Garage |
Land
| Acreage | No |
| Sewer | Sanitary Sewer |
| SizeDepth | 105 Ft |
| SizeFrontage | 30 Ft |
| SizeIrregular | 30 X 105 Ft |
| SizeTotalText | 30 X 105 Ft|under 1/2 Acre |
| ZoningDescription | Single Family Residence |
Rooms
| Level | Type | Length | Width | Dimensions |
|---|---|---|---|---|
| Second Level | Bedroom | 4.5 m | 3.53 m | 4.5 m x 3.53 m |
| Second Level | Bathroom | Measurements not available | ||
| Second Level | Bedroom 2 | 4.191 m | 3.25 m | 4.191 m x 3.25 m |
| Second Level | Bedroom 3 | 4.24 m | 3.1 m | 4.24 m x 3.1 m |
| Basement | Cold Room | 2.59 m | 1.32 m | 2.59 m x 1.32 m |
| Basement | Laundry Room | 3.71 m | 2.24 m | 3.71 m x 2.24 m |
| Basement | Recreational, Games Room | 6.17 m | 4.22 m | 6.17 m x 4.22 m |
| Basement | Bathroom | Measurements not available | ||
| Main Level | Living Room | 5.94 m | 2.95 m | 5.94 m x 2.95 m |
| Main Level | Dining Room | 3.28 m | 3.2 m | 3.28 m x 3.2 m |
| Main Level | Kitchen | 3.81 m | 3.28 m | 3.81 m x 3.28 m |
| Main Level | Bathroom | Measurements not available |
Utilities
| Cable | Installed |
| Sewer | Installed |
https://www.realtor.ca/real-estate/27463218/113-green-gate-boulevard-s-cambridge
Interested?
Contact us for more information
Andre Pierre Smit
Salesperson
4310 Sherwoodtowne Blvd #303m
Mississauga, Ontario L4Z 4C4




