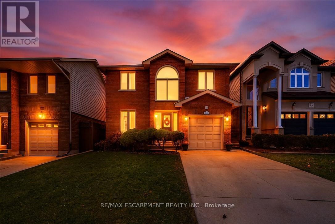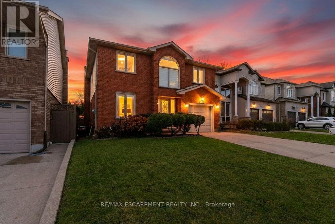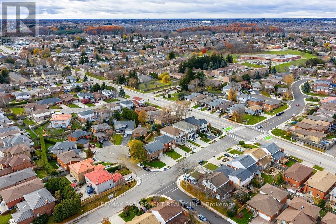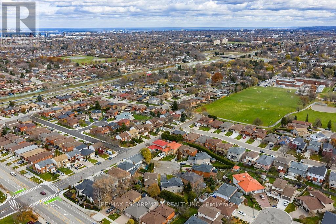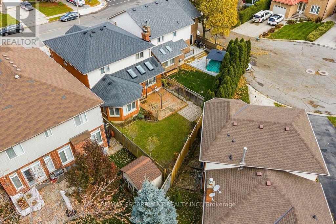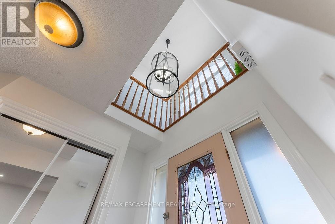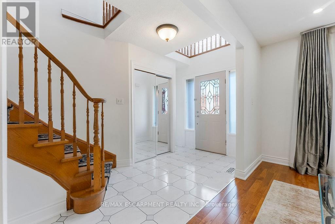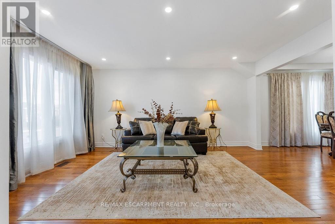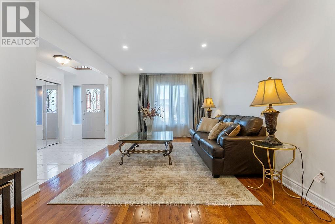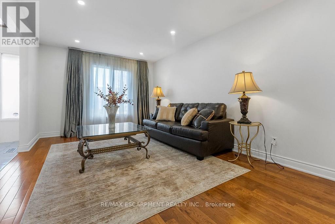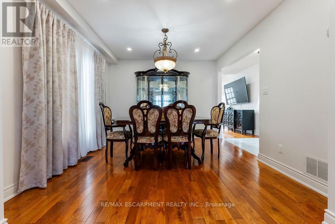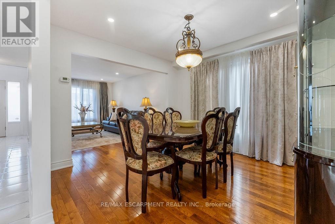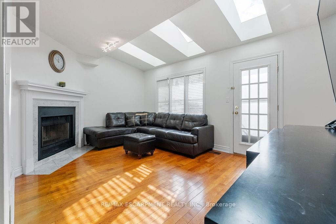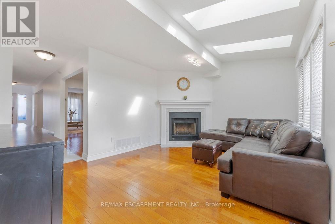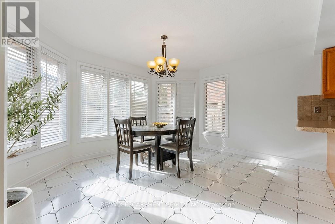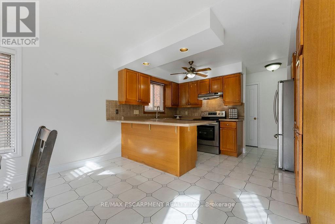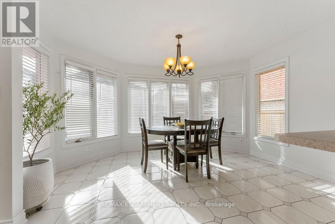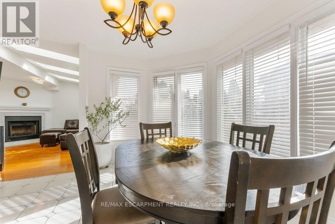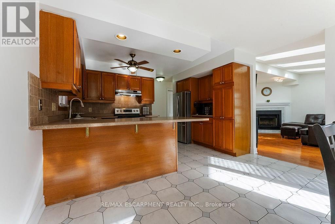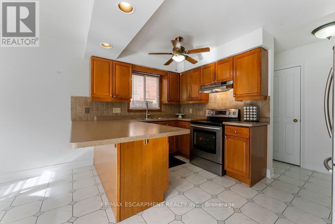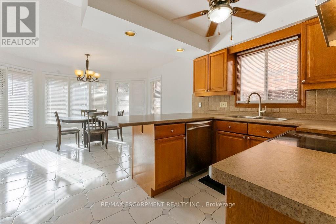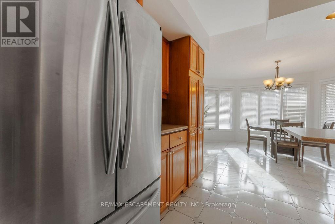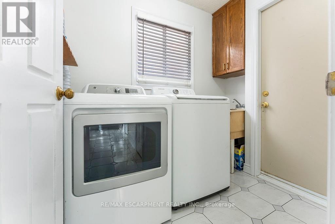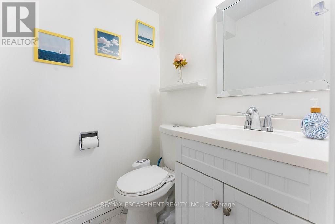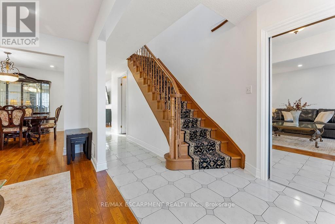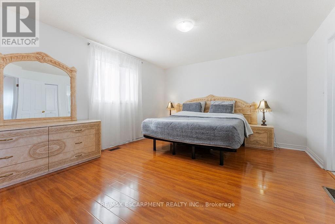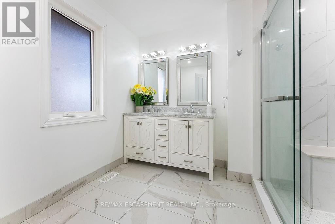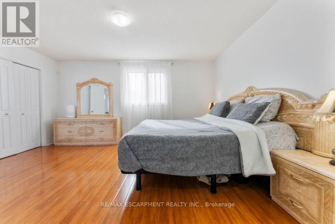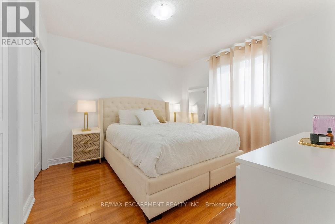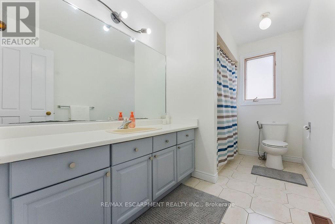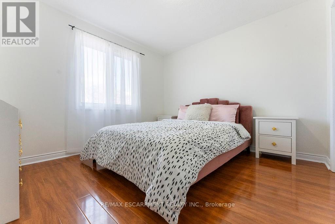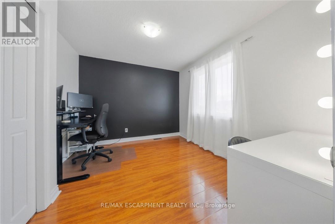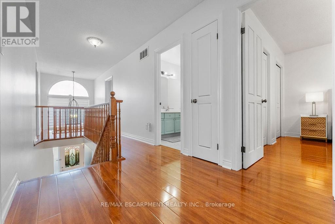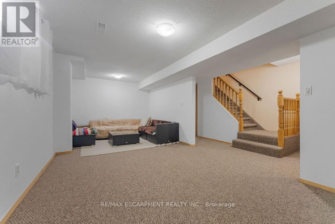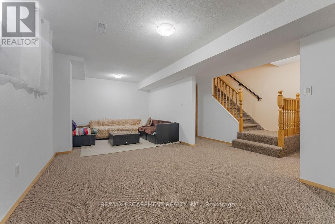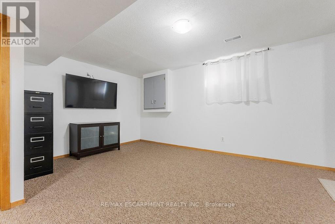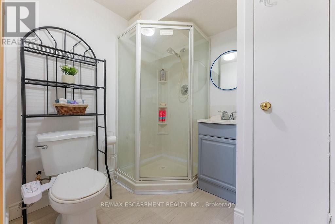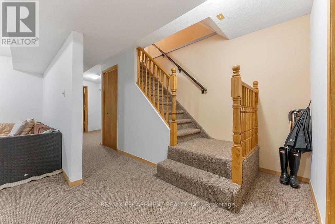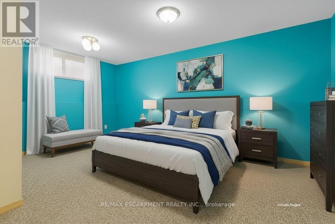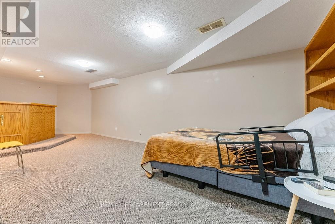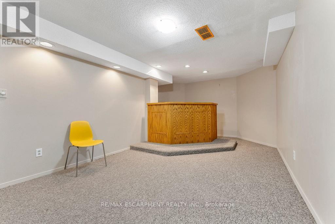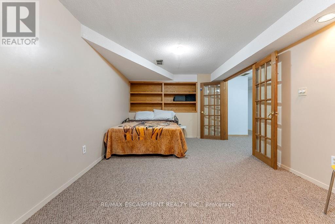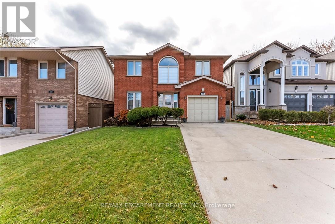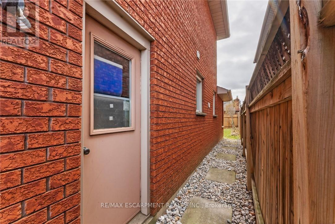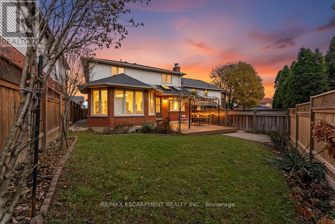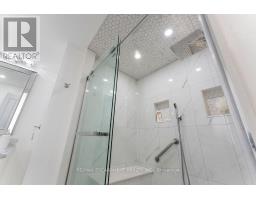113 Greenshire Drive Hamilton, Ontario L9C 7G5
$999,995
PRIME WEST MOUNTAIN - Stunning 4+2 bedroom, 4-bathroom family home with over 2,200 sq. ft. plus fully finished basement. The main floor features a bright and inviting layout with a formal living room, separate dining room, family room with cozy fireplace and skylights, large eat-in kitchen with ample cabinetry, 2-piece bath, laundry, and garage access. Upstairs offers a spacious primary bedroom with walk-in closet and spa-inspired ensuite, plus three additional bedrooms and a 4-piece bath. The fully finished basement includes a large recreation room, two additional bedrooms (one with wet bar), and a 3-piece bath-perfect for guests or extended family. Enjoy the fully fenced backyard with a large deck for entertaining. Recent upgrades include a new oversized AC, new furnace, and fresh paint throughout. Steps to Ancaster, multiple high schools, parks, grocery stores, shopping, and easy access to 403 and LINC. (id:50886)
Property Details
| MLS® Number | X12564834 |
| Property Type | Single Family |
| Community Name | Gilkson |
| Amenities Near By | Park, Place Of Worship, Public Transit |
| Community Features | Community Centre |
| Equipment Type | Water Heater |
| Features | Irregular Lot Size, In-law Suite |
| Parking Space Total | 3 |
| Rental Equipment Type | Water Heater |
| Structure | Deck |
Building
| Bathroom Total | 4 |
| Bedrooms Above Ground | 4 |
| Bedrooms Below Ground | 2 |
| Bedrooms Total | 6 |
| Amenities | Fireplace(s) |
| Appliances | Dishwasher, Dryer, Microwave, Stove, Washer, Refrigerator |
| Basement Development | Finished |
| Basement Type | Full (finished) |
| Construction Style Attachment | Detached |
| Cooling Type | Central Air Conditioning |
| Exterior Finish | Brick |
| Fireplace Present | Yes |
| Fireplace Total | 1 |
| Foundation Type | Poured Concrete |
| Half Bath Total | 1 |
| Heating Fuel | Natural Gas |
| Heating Type | Forced Air |
| Stories Total | 2 |
| Size Interior | 2,000 - 2,500 Ft2 |
| Type | House |
| Utility Water | Municipal Water |
Parking
| Attached Garage | |
| Garage |
Land
| Acreage | No |
| Fence Type | Fenced Yard |
| Land Amenities | Park, Place Of Worship, Public Transit |
| Sewer | Sanitary Sewer |
| Size Depth | 104 Ft ,10 In |
| Size Frontage | 39 Ft ,2 In |
| Size Irregular | 39.2 X 104.9 Ft |
| Size Total Text | 39.2 X 104.9 Ft|under 1/2 Acre |
| Zoning Description | C |
Rooms
| Level | Type | Length | Width | Dimensions |
|---|---|---|---|---|
| Second Level | Bedroom | 3.05 m | 3.05 m | 3.05 m x 3.05 m |
| Second Level | Bathroom | 3.48 m | 1.83 m | 3.48 m x 1.83 m |
| Second Level | Primary Bedroom | 4.88 m | 3.96 m | 4.88 m x 3.96 m |
| Second Level | Bathroom | 3.3 m | 2.13 m | 3.3 m x 2.13 m |
| Second Level | Bedroom | 3.45 m | 3.35 m | 3.45 m x 3.35 m |
| Second Level | Bedroom | 3.48 m | 3.3 m | 3.48 m x 3.3 m |
| Basement | Recreational, Games Room | 6.85 m | 3.26 m | 6.85 m x 3.26 m |
| Basement | Bedroom | 8.23 m | 3.2 m | 8.23 m x 3.2 m |
| Basement | Bedroom | 5.18 m | 2.98 m | 5.18 m x 2.98 m |
| Basement | Bathroom | 1.92 m | 1.76 m | 1.92 m x 1.76 m |
| Main Level | Living Room | 4.88 m | 3.35 m | 4.88 m x 3.35 m |
| Main Level | Dining Room | 3.43 m | 3.35 m | 3.43 m x 3.35 m |
| Main Level | Family Room | 4.88 m | 3.48 m | 4.88 m x 3.48 m |
| Main Level | Kitchen | 6.1 m | 4.27 m | 6.1 m x 4.27 m |
| Main Level | Bathroom | Measurements not available | ||
| Main Level | Laundry Room | Measurements not available |
https://www.realtor.ca/real-estate/29124651/113-greenshire-drive-hamilton-gilkson-gilkson
Contact Us
Contact us for more information
Conrad Guy Zurini
Broker of Record
www.remaxescarpment.com/
2180 Itabashi Way #4b
Burlington, Ontario L7M 5A5
(905) 639-7676
(905) 681-9908
www.remaxescarpment.com/

