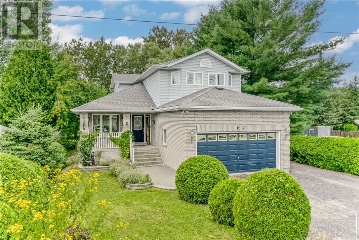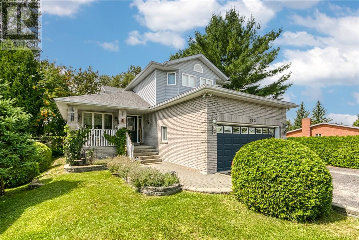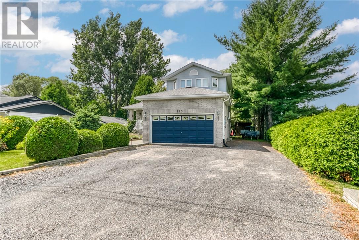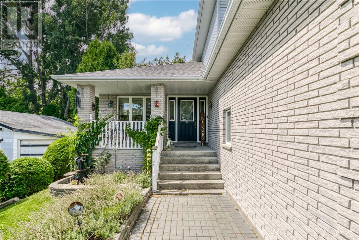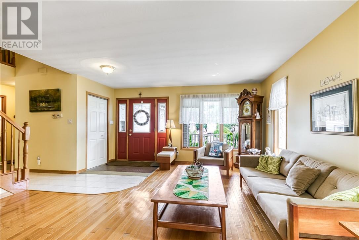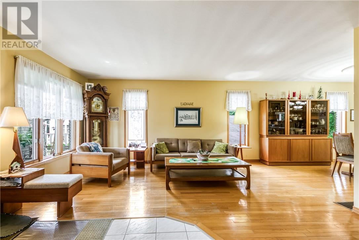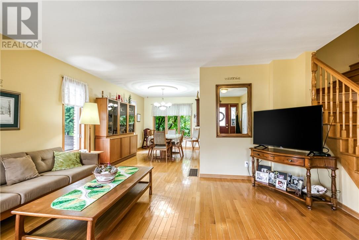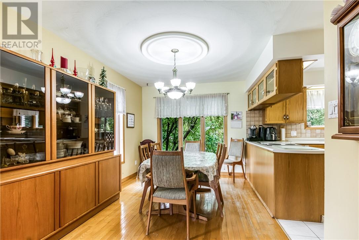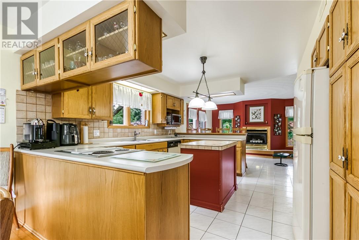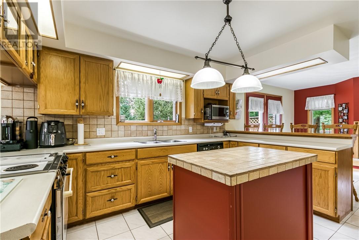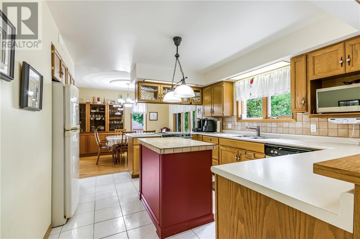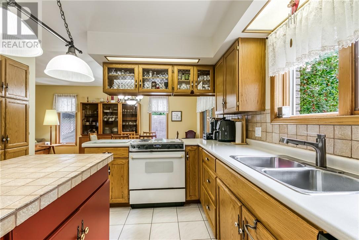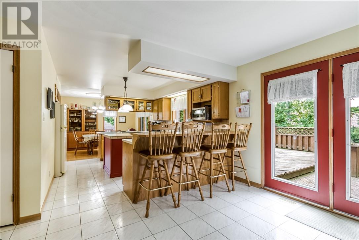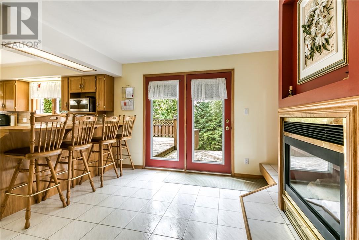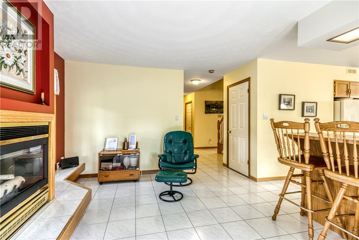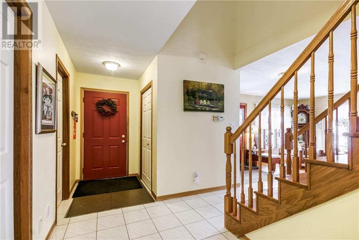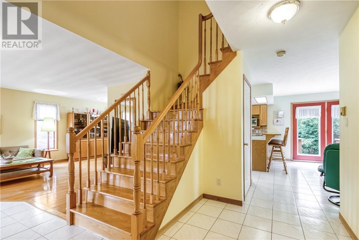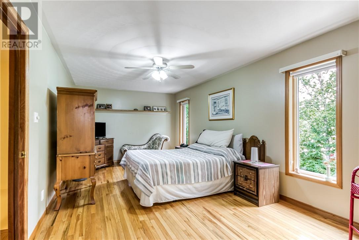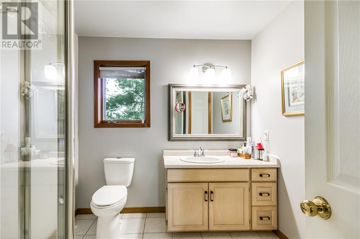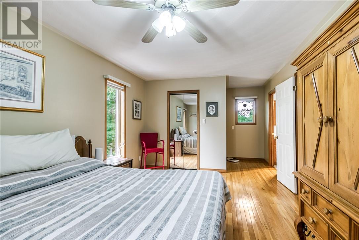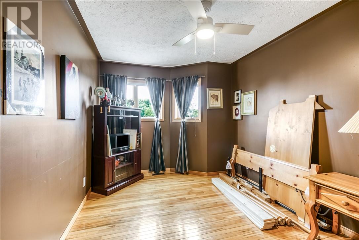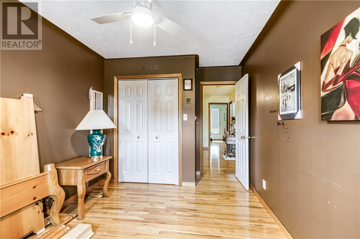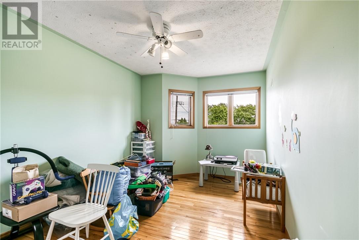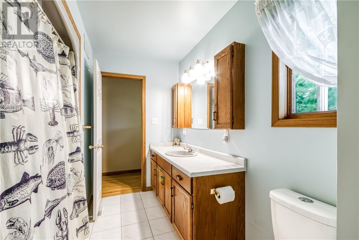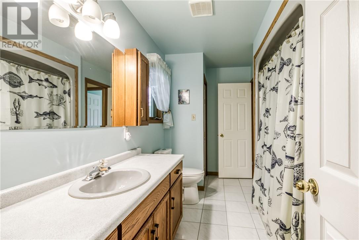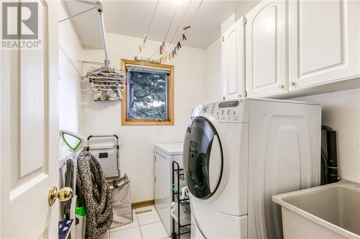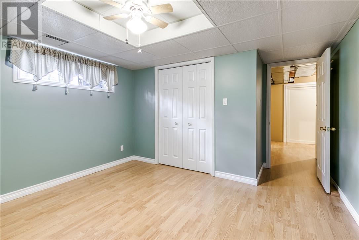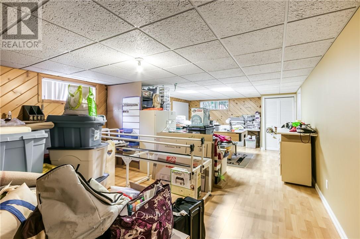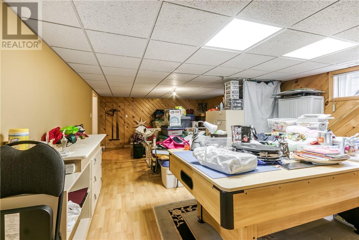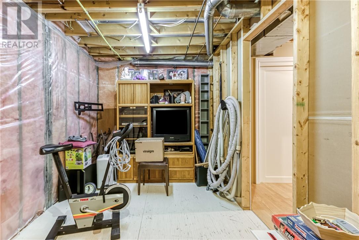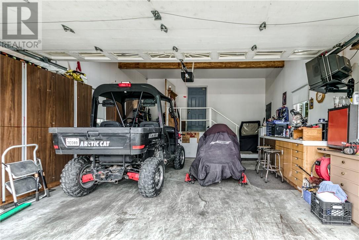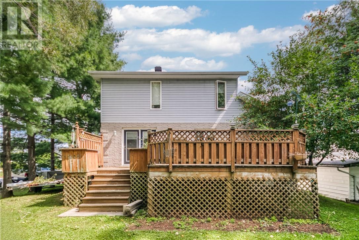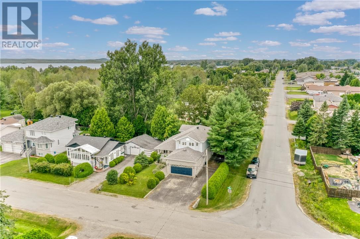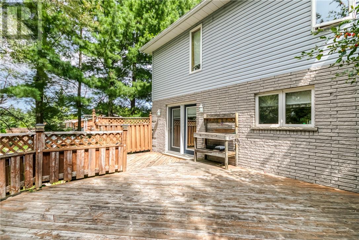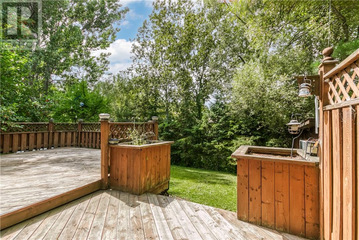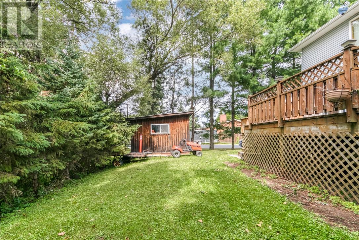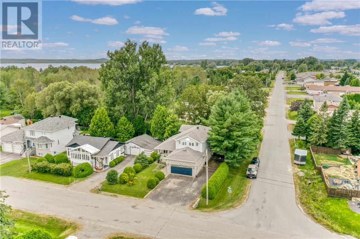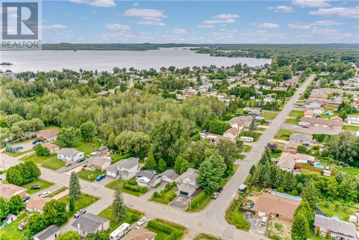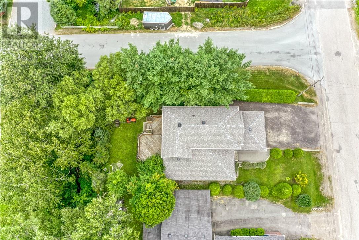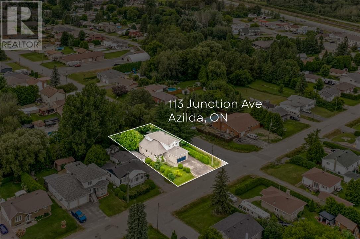113 Junction Avenue Azilda, Ontario P0M 1B0
$599,900
Welcome to 113 Junction in Azilda, a beautifully maintained, mostly brick home that has been lovingly cared for by its original owners, reflecting pride of ownership at every turn. Spacious and inviting, this property offers the perfect balance of comfort and functionality, making it an ideal choice for families of all sizes. The main floor boasts a bright open-concept design that seamlessly connects the living room, dining area, kitchen, and bathroom creating a warm and welcoming space for everyday living or entertaining guests. From the kitchen, step out onto the walk-out deck, where you can enjoy your morning coffee, host family barbecues, or simply relax and take in the outdoors. Convenience is key with a main floor laundry room and an abundance of well-planned storage throughout. Upstairs, discover three spacious bedrooms, including a stunning 11' x 24' primary bedroom ensuite with walk-in closet, offering both comfort and functionality. A stylish and well-appointed bathroom completes the upper level, thoughtfully designed with family living in mind. The lower level extends the living space with a massive 28' x 15' family room, perfect for movie nights, a games area to shoot some pool, or a playroom. You’ll also find a fourth bedroom and even more storage, ensuring there’s room for everything. Outside, the 18' x 24' attached garage provides ample parking and storage for tools, vehicles, and all your outdoor toys. Situated in a quiet, family-friendly neighborhood, this home is within walking distance to École Franco-Nord Elementary School and just minutes from all of Azilda’s amenities. With its smart layout, generous storage, and undeniable pride of ownership, 113 Junction is more than just a house it’s a place to truly call home. (id:50886)
Property Details
| MLS® Number | 2124173 |
| Property Type | Single Family |
| Amenities Near By | Public Transit, Schools |
| Equipment Type | Furnace |
| Rental Equipment Type | Furnace |
| Road Type | Paved Road |
| Structure | Shed |
Building
| Bathroom Total | 2 |
| Bedrooms Total | 4 |
| Basement Type | Full |
| Cooling Type | None |
| Exterior Finish | Brick, Vinyl Siding |
| Flooring Type | Hardwood, Tile |
| Foundation Type | Wood |
| Heating Type | Forced Air |
| Roof Material | Asphalt Shingle |
| Roof Style | Unknown |
| Stories Total | 2 |
| Type | House |
| Utility Water | Municipal Water |
Parking
| Gravel |
Land
| Acreage | No |
| Land Amenities | Public Transit, Schools |
| Sewer | Municipal Sewage System |
| Size Total Text | Under 1/2 Acre |
| Zoning Description | R1-5 |
Rooms
| Level | Type | Length | Width | Dimensions |
|---|---|---|---|---|
| Second Level | Bathroom | 12' x 6' | ||
| Second Level | Primary Bedroom | 11' x 24' | ||
| Second Level | Bedroom | 13' x 15' | ||
| Second Level | Bedroom | 13' x 15' | ||
| Lower Level | Storage | 18' x 6' | ||
| Lower Level | Recreational, Games Room | 28' x 15' | ||
| Lower Level | Bedroom | 15' x 12' | ||
| Main Level | Laundry Room | 8' x 6' | ||
| Main Level | Bathroom | 7'6 x 8 | ||
| Main Level | Living Room | 15' x 15' | ||
| Main Level | Family Room | 10' x 13' | ||
| Main Level | Dining Room | 12' x 9' | ||
| Main Level | Kitchen | 12' x 9' |
https://www.realtor.ca/real-estate/28749316/113-junction-avenue-azilda
Contact Us
Contact us for more information
Mario Roy
Salesperson
(705) 566-5450
887 Notre Dame Ave Unit C
Sudbury, Ontario P3A 2T2
(705) 566-5454
(705) 566-5450
suttonbenchmarkrealty.com/

