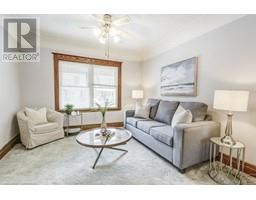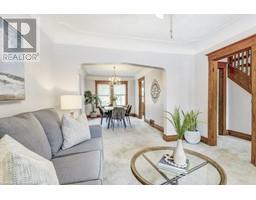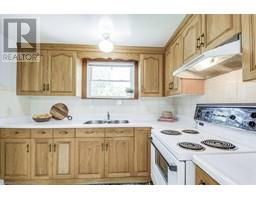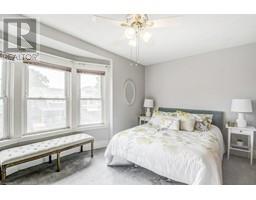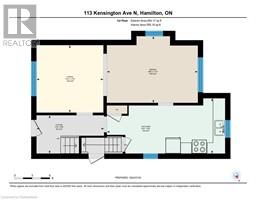113 Kensington Avenue N Hamilton, Ontario L8L 7N3
$629,900
Welcome to 113 Kensington Ave N in Hamilton's sought-after Crown Point neighborhood. Nestled near parks, Ottawa Street's vibrant shops, and schools, this 2.5-storey 5-bedroom, 2-bathroom home offers 1,608 square feet of charm and comfort. Discover a home where pride of ownership shines through 56 years of care, boasting a big front porch and an updated eat-in kitchen. Enjoy spacious living with separate dining & living rooms, large windows flooding rooms with natural light, and an oak staircase adding timeless elegance. The partially finished basement features above-grade windows, offering ample storage & a separate side door entry. Outside, a private backyard with a mature garden and a single car garage accessible via a convenient laneway completes this rare find. Ideal for families seeking space & convenience in a historic and vibrant community. Windows updated on 1st & 2nd level, roof shingles 2017, siding & gutters 2021, updated foundation 2022, furnace 2013, updated front door & storm door. (id:50886)
Property Details
| MLS® Number | 40687014 |
| Property Type | Single Family |
| Amenities Near By | Hospital, Park, Place Of Worship, Public Transit, Schools, Shopping |
| Community Features | Quiet Area |
| Equipment Type | None |
| Features | Paved Driveway, Shared Driveway |
| Parking Space Total | 2 |
| Rental Equipment Type | None |
| Structure | Porch |
Building
| Bathroom Total | 2 |
| Bedrooms Above Ground | 5 |
| Bedrooms Total | 5 |
| Appliances | Dryer, Refrigerator, Stove, Washer, Window Coverings |
| Basement Development | Partially Finished |
| Basement Type | Full (partially Finished) |
| Constructed Date | 1921 |
| Construction Style Attachment | Detached |
| Cooling Type | Central Air Conditioning |
| Exterior Finish | Brick, Stone, Vinyl Siding |
| Fixture | Ceiling Fans |
| Foundation Type | Block |
| Heating Fuel | Natural Gas |
| Heating Type | Forced Air |
| Stories Total | 3 |
| Size Interior | 1,825 Ft2 |
| Type | House |
| Utility Water | Municipal Water |
Parking
| Detached Garage |
Land
| Access Type | Road Access |
| Acreage | No |
| Land Amenities | Hospital, Park, Place Of Worship, Public Transit, Schools, Shopping |
| Sewer | Municipal Sewage System |
| Size Depth | 100 Ft |
| Size Frontage | 25 Ft |
| Size Total Text | Under 1/2 Acre |
| Zoning Description | D |
Rooms
| Level | Type | Length | Width | Dimensions |
|---|---|---|---|---|
| Second Level | 4pc Bathroom | Measurements not available | ||
| Second Level | Bedroom | 9'1'' x 9'11'' | ||
| Second Level | Bedroom | 8'10'' x 9'11'' | ||
| Second Level | Primary Bedroom | 15'4'' x 10'8'' | ||
| Third Level | Bedroom | 10'9'' x 11'4'' | ||
| Third Level | Bedroom | 11'0'' x 11'9'' | ||
| Basement | Cold Room | 16'7'' x 6'2'' | ||
| Basement | 3pc Bathroom | Measurements not available | ||
| Basement | Recreation Room | 8'5'' x 20'7'' | ||
| Main Level | Eat In Kitchen | 9'4'' x 20'1'' | ||
| Main Level | Dining Room | 11'4'' x 15'6'' | ||
| Main Level | Living Room | 11'5'' x 11'4'' |
Utilities
| Cable | Available |
| Electricity | Available |
| Natural Gas | Available |
https://www.realtor.ca/real-estate/27761186/113-kensington-avenue-n-hamilton
Contact Us
Contact us for more information
Linda Maguire
Broker
(905) 639-1683
http//www.lindamaguire.ca
www.facebook.com/thelindamaguireteam
www.linkedin.com/company/the-linda-maguire-team/
2025 Maria Street Unit 4a
Burlington, Ontario L7R 0G6
(905) 634-7755
(905) 639-1683
www.royallepageburlington.ca/
Cathy Buttrum
Salesperson
(905) 639-1683
2025 Maria Street Unit 4a
Burlington, Ontario L7R 0G6
(905) 634-7755
(905) 639-1683
www.royallepageburlington.ca/




































