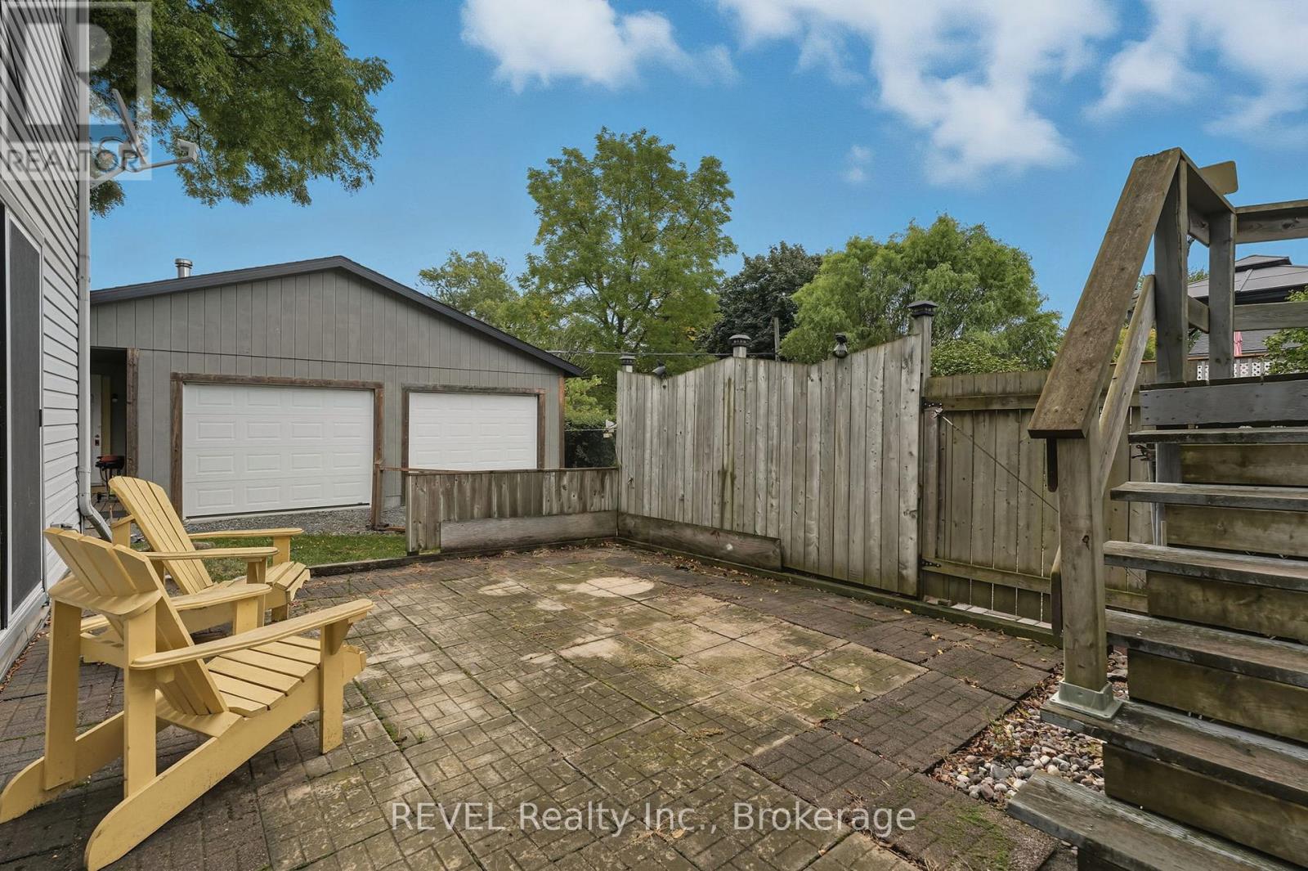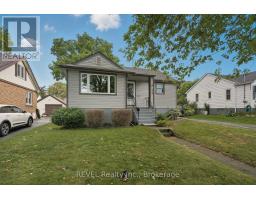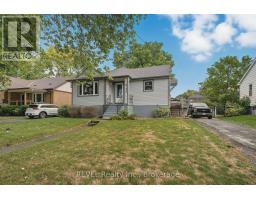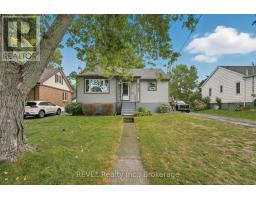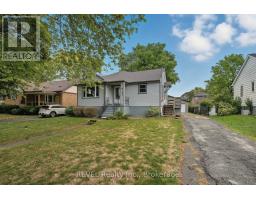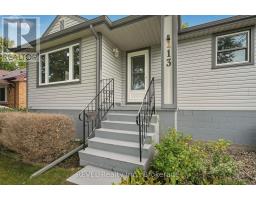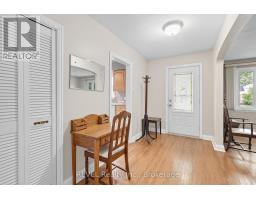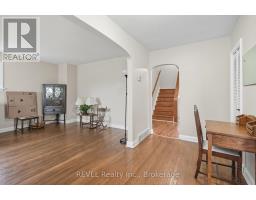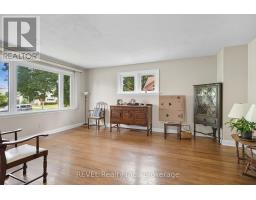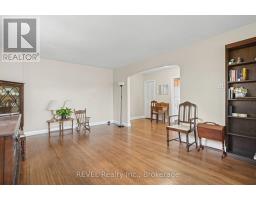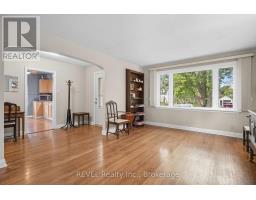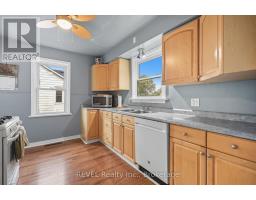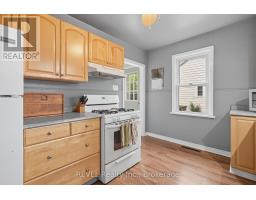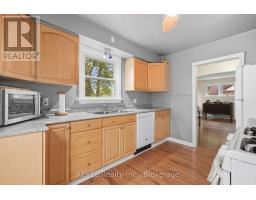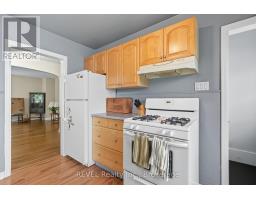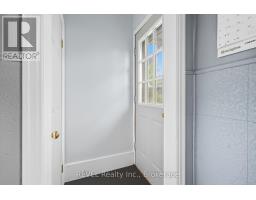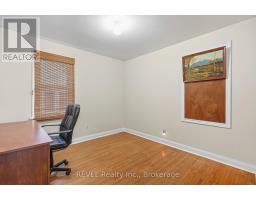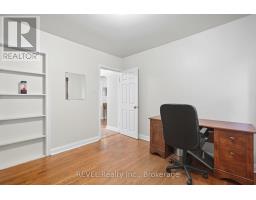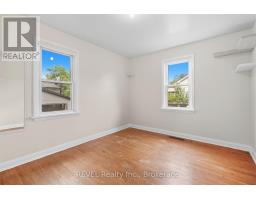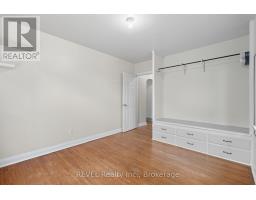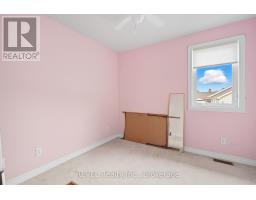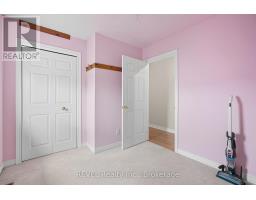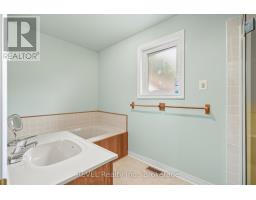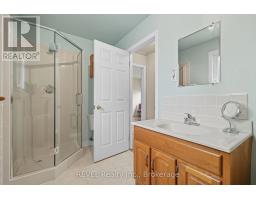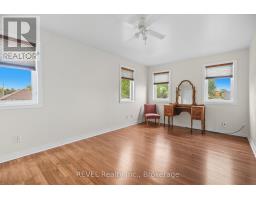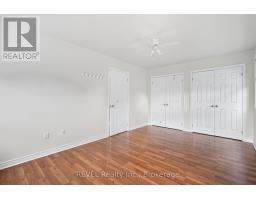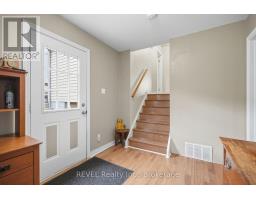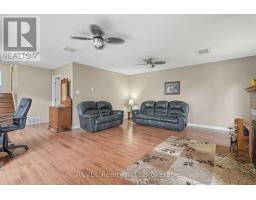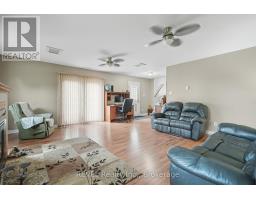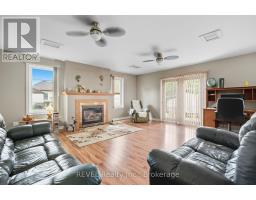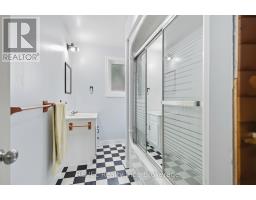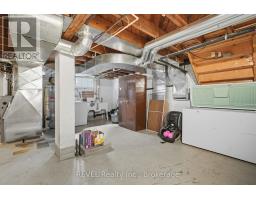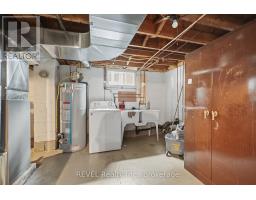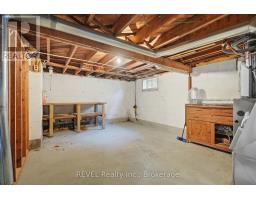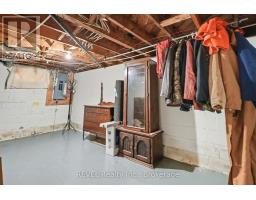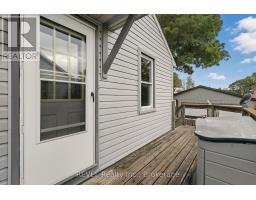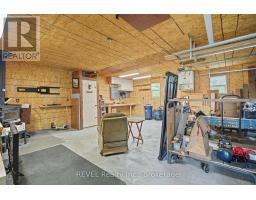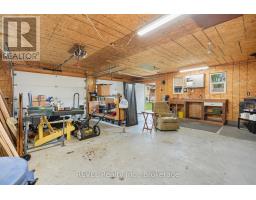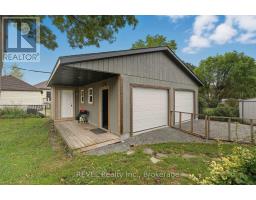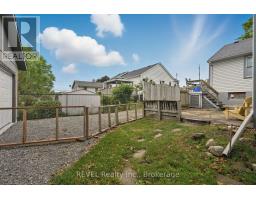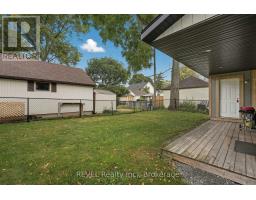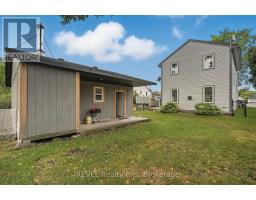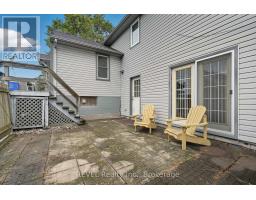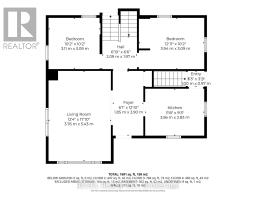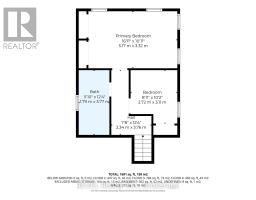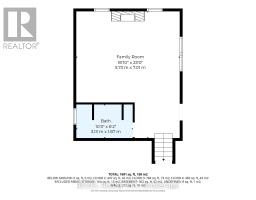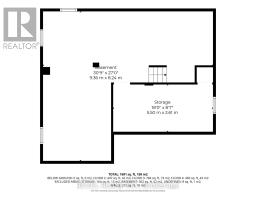113 Linwood Avenue Port Colborne, Ontario L3K 5J8
$575,000
Welcome to this beautifully updated 4-bedroom, 2-bathroom home in a highly desirable neighbourhood, just minutes from vibrant historic downtown with its charming boutique shops, restaurants, and grocery stores. This home features a spacious, well-designed layout on a manageable lot with a backyard perfect for weekend relaxation yet easy to maintain for busy lifestyles. The property includes a pristine 26'x23' insulated garage, ideal for a workshop, equipped with a wood furnace and double garage doors. With four bedrooms, there's ample space for a growing family, a home office, or a workout room. The dining room, bathed in natural light from a large window, showcases original hardwood floors that add warmth and character. The expansive family room features a fireplace, a private bathroom, and double doors opening to a side patio. The main bathroom offers a large jacuzzi tub and a corner shower. Modern upgrades include conventional copper plumbing with some PEX, updated electrical systems, a new roof (2014), an owned furnace (2003), a hot water tank (2023), and forced air heating throughout the home. Move in with confidence and enjoy this perfect blend of comfort and style! (id:50886)
Property Details
| MLS® Number | X12442857 |
| Property Type | Single Family |
| Community Name | 878 - Sugarloaf |
| Amenities Near By | Beach, Golf Nearby, Marina, Park |
| Features | Level, Sump Pump |
| Parking Space Total | 5 |
| Structure | Deck |
Building
| Bathroom Total | 2 |
| Bedrooms Above Ground | 4 |
| Bedrooms Total | 4 |
| Age | 51 To 99 Years |
| Amenities | Fireplace(s) |
| Appliances | Water Heater, Water Meter, Dishwasher, Stove, Refrigerator |
| Basement Development | Unfinished |
| Basement Type | Full (unfinished) |
| Construction Style Attachment | Detached |
| Construction Style Split Level | Backsplit |
| Cooling Type | Central Air Conditioning |
| Exterior Finish | Vinyl Siding |
| Fire Protection | Smoke Detectors |
| Fireplace Present | Yes |
| Fireplace Total | 1 |
| Foundation Type | Block |
| Heating Fuel | Natural Gas |
| Heating Type | Forced Air |
| Size Interior | 1,500 - 2,000 Ft2 |
| Type | House |
| Utility Water | Municipal Water |
Parking
| Detached Garage | |
| Garage |
Land
| Acreage | No |
| Fence Type | Fully Fenced, Fenced Yard |
| Land Amenities | Beach, Golf Nearby, Marina, Park |
| Sewer | Sanitary Sewer |
| Size Depth | 140 Ft ,3 In |
| Size Frontage | 55 Ft ,2 In |
| Size Irregular | 55.2 X 140.3 Ft |
| Size Total Text | 55.2 X 140.3 Ft|under 1/2 Acre |
| Zoning Description | R2 |
Rooms
| Level | Type | Length | Width | Dimensions |
|---|---|---|---|---|
| Main Level | Living Room | 5.37 m | 3.79 m | 5.37 m x 3.79 m |
| Main Level | Kitchen | 3.49 m | 2.8 m | 3.49 m x 2.8 m |
| Main Level | Bedroom | 5.01 m | 3.2 m | 5.01 m x 3.2 m |
| Main Level | Bedroom 2 | 3.84 m | 3.11 m | 3.84 m x 3.11 m |
| Upper Level | Bedroom 3 | 3.18 m | 3.12 m | 3.18 m x 3.12 m |
| Upper Level | Bedroom 4 | 3.08 m | 2.62 m | 3.08 m x 2.62 m |
| Ground Level | Family Room | 7.18 m | 5.83 m | 7.18 m x 5.83 m |
https://www.realtor.ca/real-estate/28947281/113-linwood-avenue-port-colborne-sugarloaf-878-sugarloaf
Contact Us
Contact us for more information
Marek Buko
Salesperson
1224 Garrison Road
Fort Erie, Ontario L2A 1P1
(289) 320-8333
(905) 357-1705
revelrealty.ca/













































