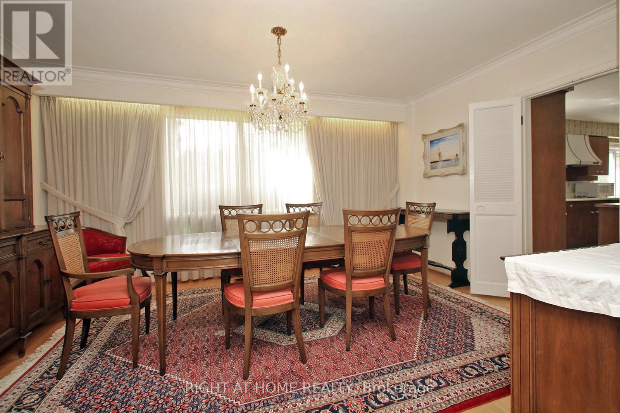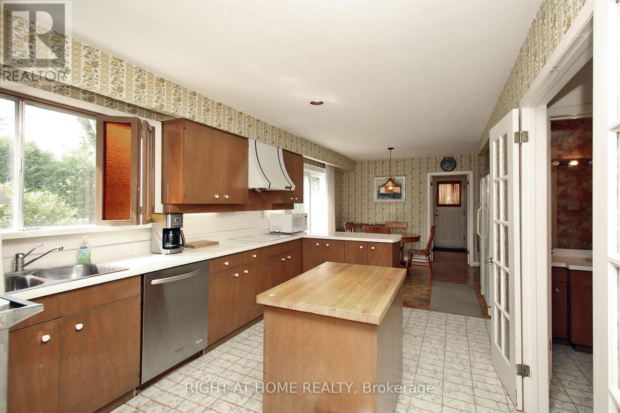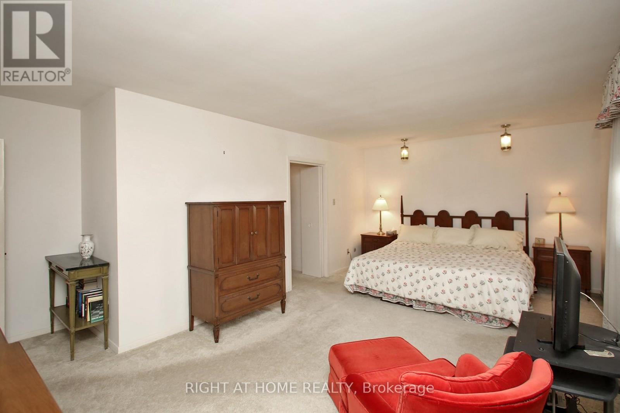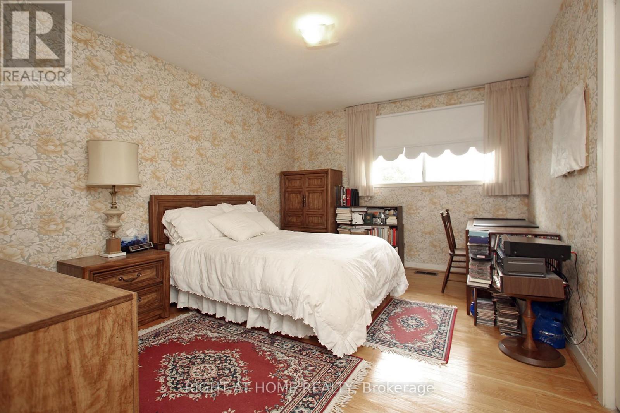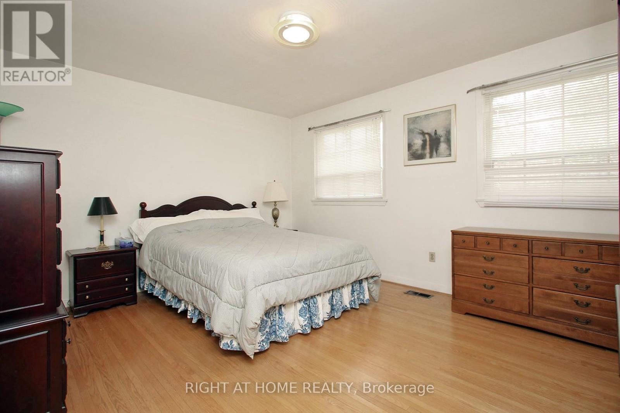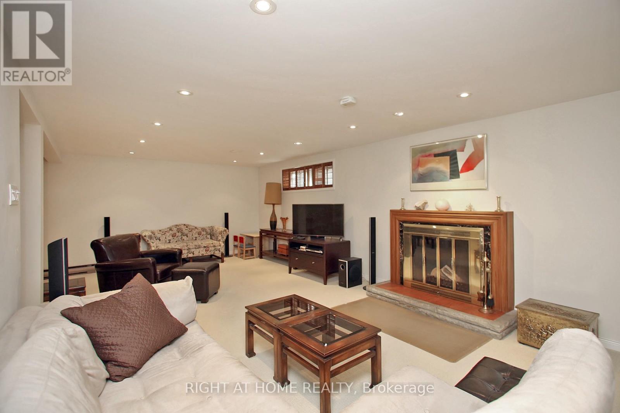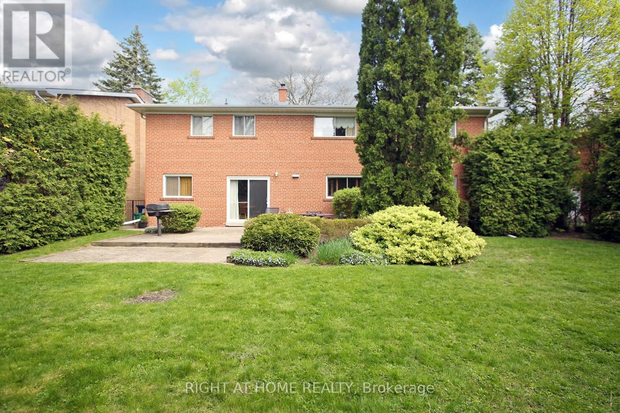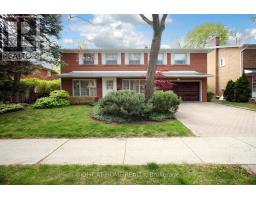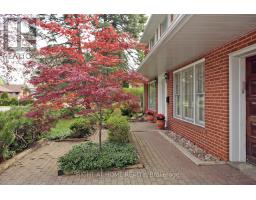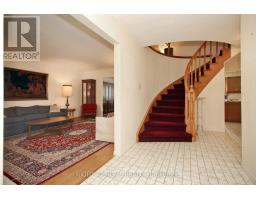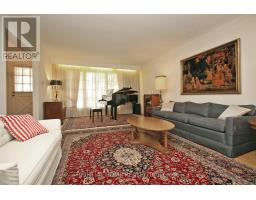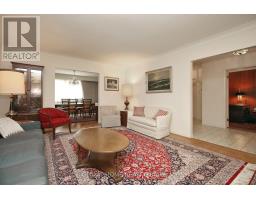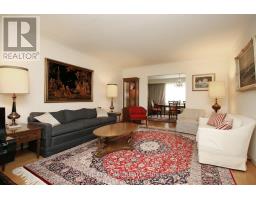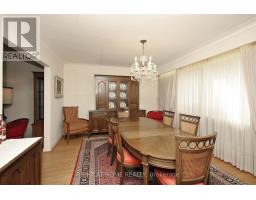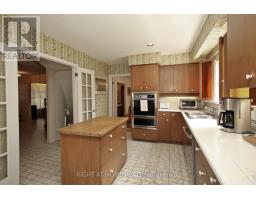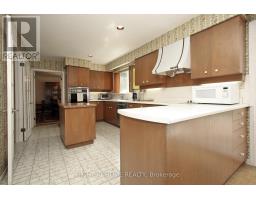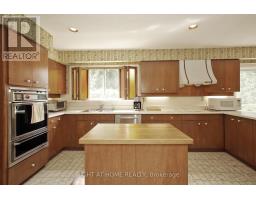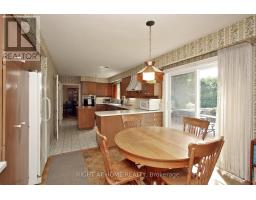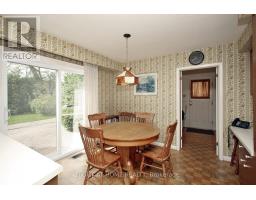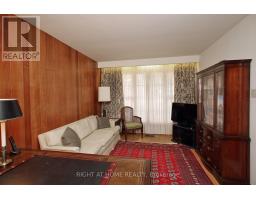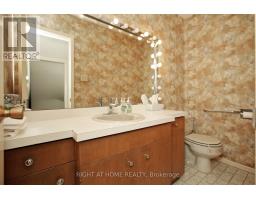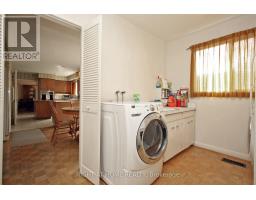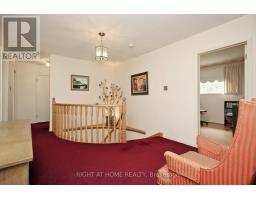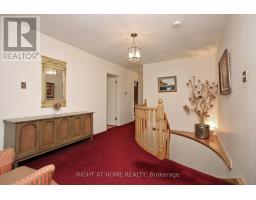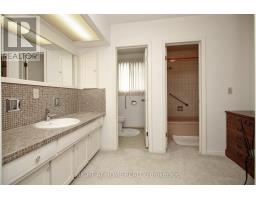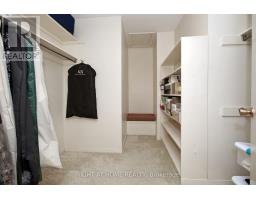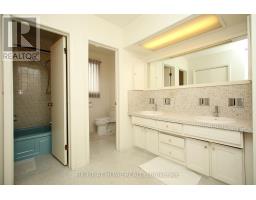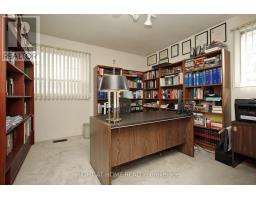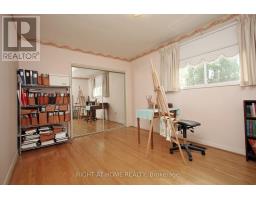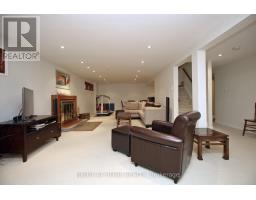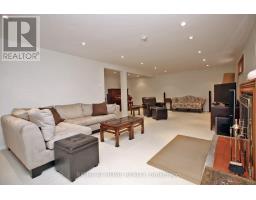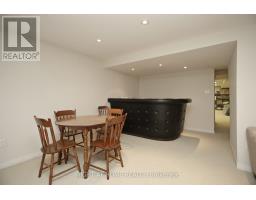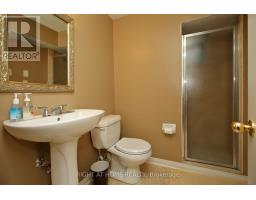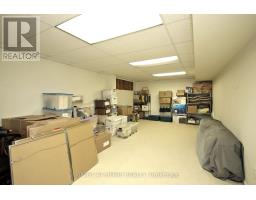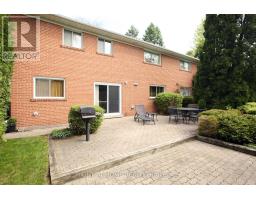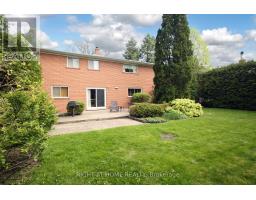113 Lord Seaton Road Toronto, Ontario M2P 1K8
$3,499,000
Welcome to this Bright, Spacious & Thoughtfully Designed 5-Bedrm Home. Nestled on a generous 70x110 ft. lot in prestigious St. Andrew-Windfield's (Bayview/Yonge & York Mills) enclave. This beautifully maintained home offers over 4700sq. ft. of living space (including a finished lower level)& timeless charm throughout. Discover a centre foyer with beautiful Italian tile, lrg. living & dining rms & family rm/den/office (hardwood flrs.), main fl. 2 pc powder rm, hall closet, & 5 generously sized bedrms incl. a king-size, luxurious Primary Bedrm Suite, complete with walk-through area containing 2 lrg. walk-in closets, & a lrg. ensuite retreat. Quality craftsmanship in this home is evident in every detail. A grand curved staircase (solid oak & hardwood under carpeting) welcomes you to the 2nd level, where you'll find a lrg. warm landing area & upper hall (hardwood under carpeting), a spacious walk-in cedar closet, 5 pc bathrm with lrg. closet, window & bright lighting, & hardwood fl. throughout the spacious bedrms. The bright, open-concept kitchen is perfect for family meals featuring French doors to foyer, stained glass shutters, lrg. island, built-in desk area, ceiling pot lights & custom-made solid wood (inside&out) cabinets & drawers. A main fl. laundry rm with lrg. sink & double closet sits off the kitchen with side door entrance. Step out through the double sliding door to the private, garden & cedar tree-lined backyard oasis ideal for quiet relaxation or summer gatherings. The expansive finished lower level is complete with a lrg. rec. rm, custom-built wet bar, ceiling pot lights, real wood-burning fireplace (marble/wood surround), in addition to a cold rm (wine cellar/cantina), lrg. games rm, storage areas, utility rm & a 3 pc. bathrm with W/I shower. Surrounded by multi-million dollar homes & boasting great curb appeal, its conveniently located near Hwy 401, Transit, top-rated schools, shopping, place of worship, park, tennis courts, & a wide range of amenities. (id:50886)
Property Details
| MLS® Number | C12186620 |
| Property Type | Single Family |
| Community Name | St. Andrew-Windfields |
| Parking Space Total | 4 |
Building
| Bathroom Total | 4 |
| Bedrooms Above Ground | 5 |
| Bedrooms Total | 5 |
| Amenities | Fireplace(s) |
| Appliances | Oven - Built-in, Water Softener, Blinds, Dishwasher, Dryer, Oven, Stove, Washer, Refrigerator |
| Basement Development | Finished |
| Basement Type | N/a (finished) |
| Construction Style Attachment | Detached |
| Cooling Type | Central Air Conditioning |
| Exterior Finish | Brick |
| Fireplace Present | Yes |
| Flooring Type | Hardwood |
| Foundation Type | Poured Concrete |
| Half Bath Total | 1 |
| Heating Fuel | Natural Gas |
| Heating Type | Forced Air |
| Stories Total | 2 |
| Size Interior | 3,000 - 3,500 Ft2 |
| Type | House |
| Utility Water | Municipal Water |
Parking
| Attached Garage | |
| Garage |
Land
| Acreage | No |
| Sewer | Sanitary Sewer |
| Size Depth | 110 Ft |
| Size Frontage | 70 Ft |
| Size Irregular | 70 X 110 Ft |
| Size Total Text | 70 X 110 Ft |
Rooms
| Level | Type | Length | Width | Dimensions |
|---|---|---|---|---|
| Second Level | Bedroom 3 | 4.29 m | 3.58 m | 4.29 m x 3.58 m |
| Second Level | Bedroom 4 | 4.17 m | 3.66 m | 4.17 m x 3.66 m |
| Second Level | Bedroom 5 | 4.19 m | 3 m | 4.19 m x 3 m |
| Second Level | Other | 2.24 m | 1.88 m | 2.24 m x 1.88 m |
| Second Level | Primary Bedroom | 6.07 m | 4.7 m | 6.07 m x 4.7 m |
| Second Level | Other | 2.59 m | 1.22 m | 2.59 m x 1.22 m |
| Second Level | Other | 3.05 m | 2.74 m | 3.05 m x 2.74 m |
| Second Level | Bedroom 2 | 4.37 m | 3.35 m | 4.37 m x 3.35 m |
| Basement | Recreational, Games Room | 10.03 m | 5.82 m | 10.03 m x 5.82 m |
| Basement | Games Room | 6.68 m | 3.4 m | 6.68 m x 3.4 m |
| Basement | Utility Room | 4.37 m | 2.79 m | 4.37 m x 2.79 m |
| Basement | Cold Room | 2.36 m | 1.07 m | 2.36 m x 1.07 m |
| Main Level | Living Room | 6.35 m | 3.91 m | 6.35 m x 3.91 m |
| Main Level | Dining Room | 4.5 m | 3.61 m | 4.5 m x 3.61 m |
| Main Level | Kitchen | 5.03 m | 3.12 m | 5.03 m x 3.12 m |
| Main Level | Eating Area | 3.12 m | 3.12 m | 3.12 m x 3.12 m |
| Main Level | Family Room | 4.72 m | 3.1 m | 4.72 m x 3.1 m |
| Main Level | Laundry Room | 3.07 m | 1.98 m | 3.07 m x 1.98 m |
Contact Us
Contact us for more information
Antonietta Talotta
Salesperson
www.buyandsellwithant.com/
www.facebook.com/pages/BuyandSellwithAnt/167409273281610
twitter.com/BuyNSellWithAnt
www.linkedin.com/pub/antonella-ant-talotta/27/aa1/938
1550 16th Avenue Bldg B Unit 3 & 4
Richmond Hill, Ontario L4B 3K9
(905) 695-7888
(905) 695-0900








