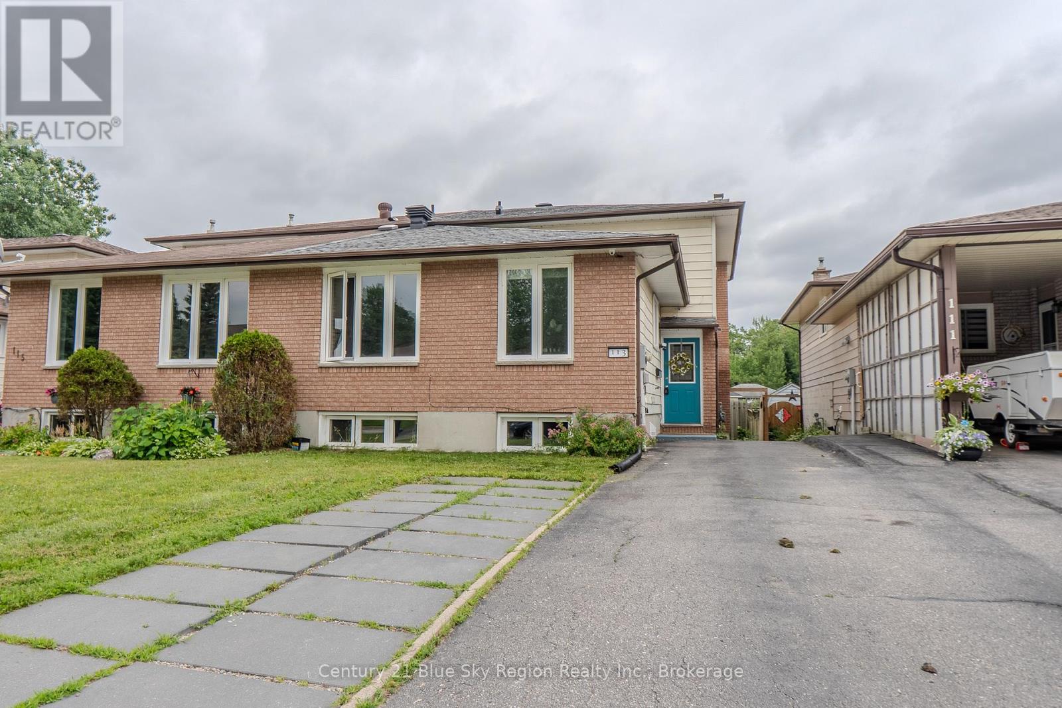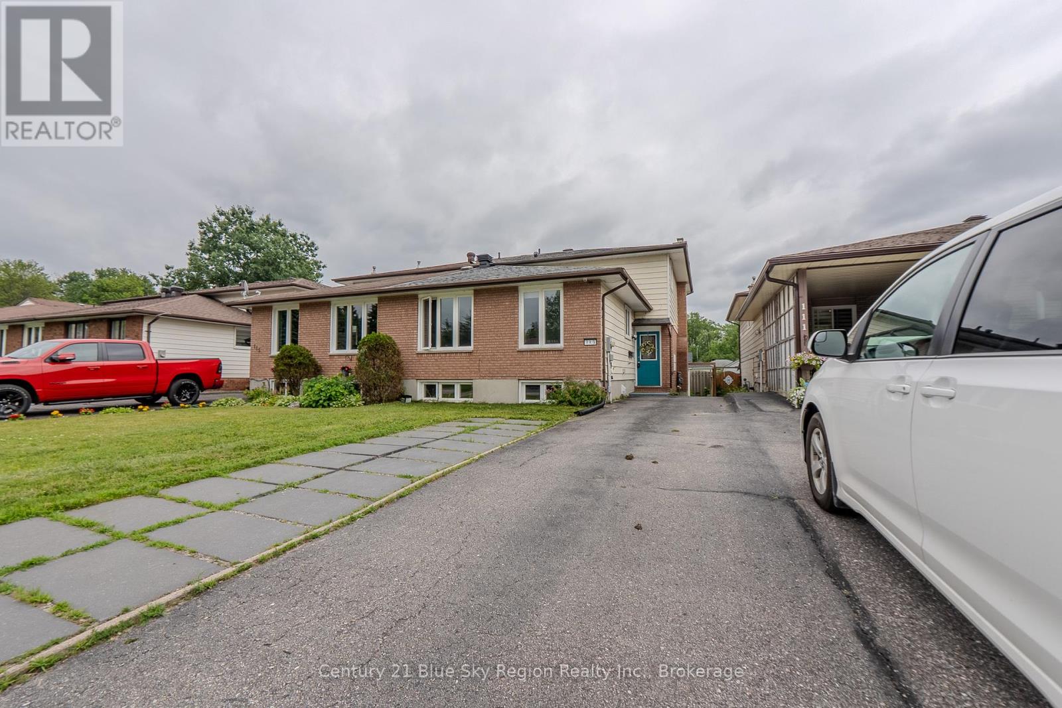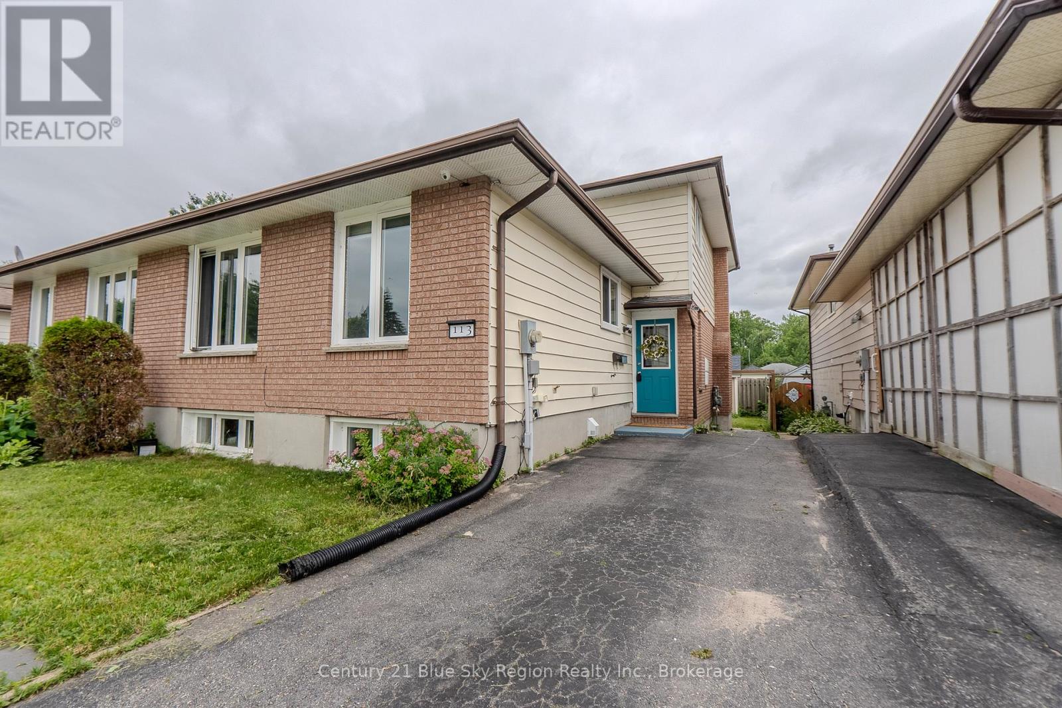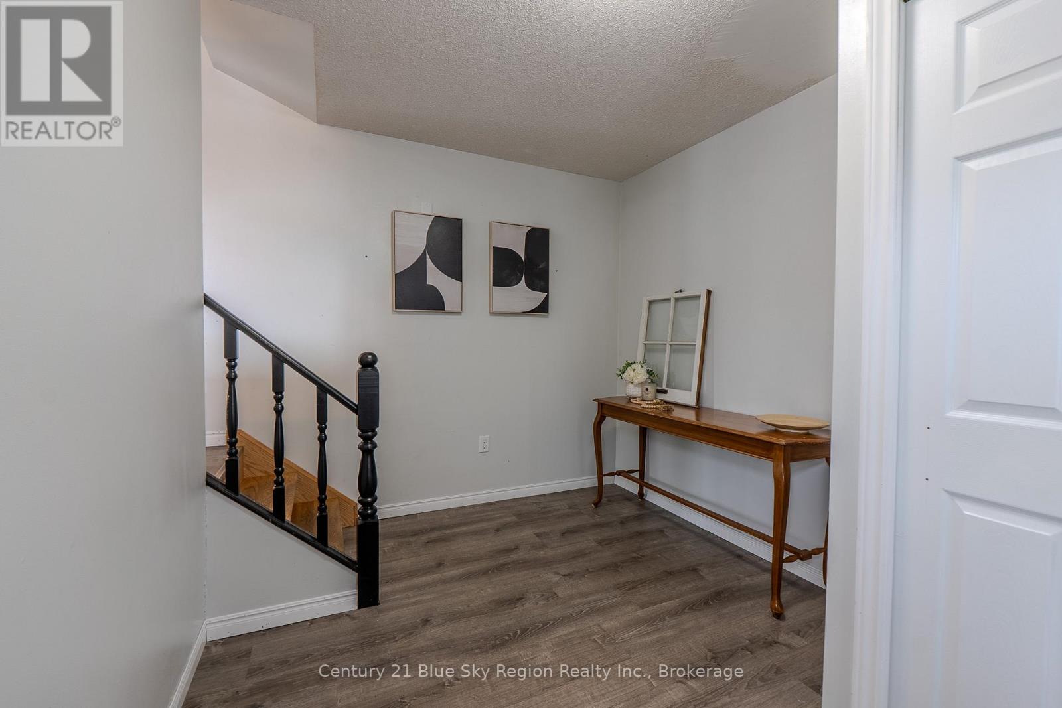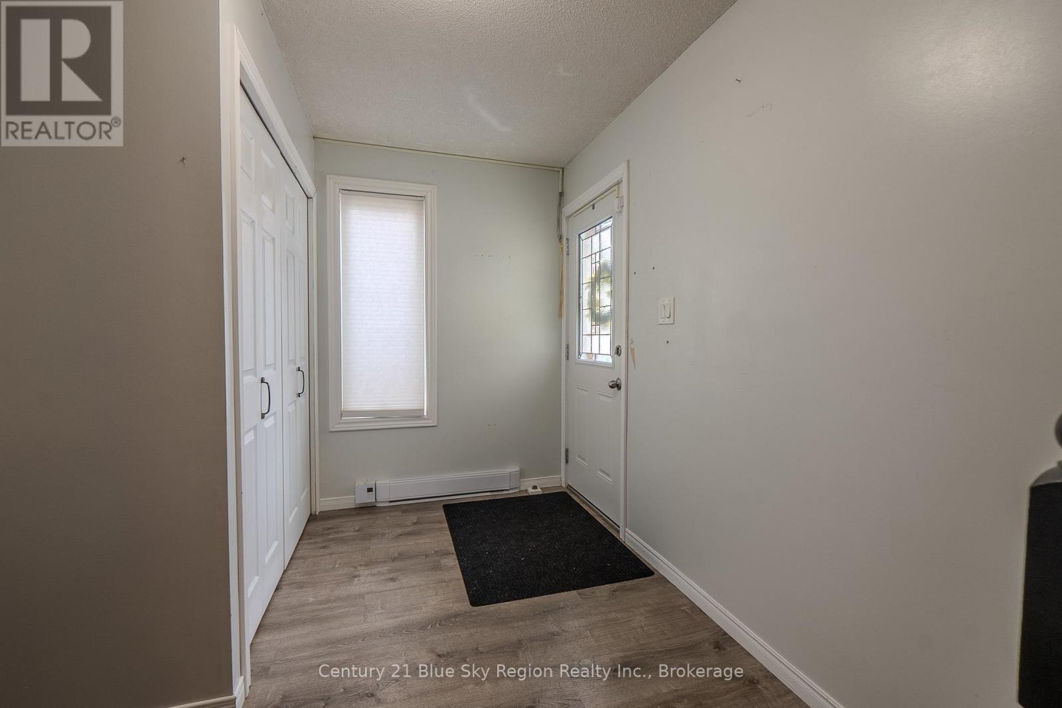113 Massey Drive North Bay, Ontario P1A 4G3
$464,900
Spacious & Versatile Semi-Detached Home with In-Law Suite Potential! Welcome to this beautifully maintained 4+1 bedroom , 2.5 bathroom semi-detached home, perfectly suited for families, investors, or multigenerational living. Offering in-law suite capability with a separate entrance and its own laundry facilities, this property provides incredible flexibility and income potential.The front unit offers 3 bedrooms, and 1.5 bathrooms. While the back unit offers 2 bedrooms, and one bathroom. Step inside to a warm and inviting layout featuring a gas fireplace, ideal for cozy evenings. The fully fenced backyard offers privacy and room to entertain, garden, or let the kids and pets play freely. Roof has been recently re-done in 2025. Enjoy ample parking for multiple vehicles and a location that can't be beat- close to schools, parks, shopping, restaurants, public transit, and more.Whether you're looking for a forever home or an investment opportunity, this property delivers both comfort and convenience in one incredible package. (id:50886)
Property Details
| MLS® Number | X12269634 |
| Property Type | Single Family |
| Community Name | Ferris |
| Equipment Type | Water Heater - Tankless |
| Features | Guest Suite, In-law Suite |
| Parking Space Total | 4 |
| Rental Equipment Type | Water Heater - Tankless |
| Structure | Shed |
Building
| Bathroom Total | 3 |
| Bedrooms Above Ground | 4 |
| Bedrooms Below Ground | 1 |
| Bedrooms Total | 5 |
| Age | 31 To 50 Years |
| Amenities | Fireplace(s) |
| Appliances | Water Heater - Tankless, Water Meter, Dryer, Stove, Washer, Refrigerator |
| Basement Development | Finished |
| Basement Features | Separate Entrance |
| Basement Type | N/a (finished) |
| Construction Style Attachment | Semi-detached |
| Construction Style Split Level | Backsplit |
| Exterior Finish | Vinyl Siding, Brick |
| Fire Protection | Smoke Detectors |
| Fireplace Present | Yes |
| Fireplace Total | 1 |
| Foundation Type | Block |
| Half Bath Total | 1 |
| Heating Fuel | Electric |
| Heating Type | Baseboard Heaters |
| Size Interior | 1,500 - 2,000 Ft2 |
| Type | House |
| Utility Water | Municipal Water |
Parking
| No Garage |
Land
| Acreage | No |
| Fence Type | Fully Fenced |
| Sewer | Sanitary Sewer |
| Size Depth | 114 Ft |
| Size Frontage | 30 Ft |
| Size Irregular | 30 X 114 Ft |
| Size Total Text | 30 X 114 Ft|under 1/2 Acre |
| Zoning Description | R3 |
Rooms
| Level | Type | Length | Width | Dimensions |
|---|---|---|---|---|
| Second Level | Kitchen | 5.82 m | 2.77 m | 5.82 m x 2.77 m |
| Second Level | Living Room | 5.89 m | 2.95 m | 5.89 m x 2.95 m |
| Third Level | Bedroom | 3.94 m | 3.94 m | 3.94 m x 3.94 m |
| Third Level | Bedroom 2 | 3 m | 3.94 m | 3 m x 3.94 m |
| Third Level | Bedroom 3 | 4.01 m | 2.39 m | 4.01 m x 2.39 m |
| Basement | Laundry Room | 3.1 m | 2.11 m | 3.1 m x 2.11 m |
| Basement | Kitchen | 5.74 m | 2.51 m | 5.74 m x 2.51 m |
| Basement | Bedroom 5 | 4.19 m | 2.95 m | 4.19 m x 2.95 m |
| Main Level | Foyer | 3.89 m | 2.57 m | 3.89 m x 2.57 m |
| Main Level | Living Room | 5.18 m | 3.89 m | 5.18 m x 3.89 m |
| Main Level | Bedroom 4 | 2.92 m | 4.24 m | 2.92 m x 4.24 m |
Utilities
| Cable | Installed |
| Electricity | Installed |
| Sewer | Installed |
https://www.realtor.ca/real-estate/28573214/113-massey-drive-north-bay-ferris-ferris
Contact Us
Contact us for more information
Carlee Noel
Salesperson
199 Main Street East
North Bay, Ontario P1B 1A9
(705) 474-4500
Erika Colwell
Salesperson
199 Main Street East
North Bay, Ontario P1B 1A9
(705) 474-4500

