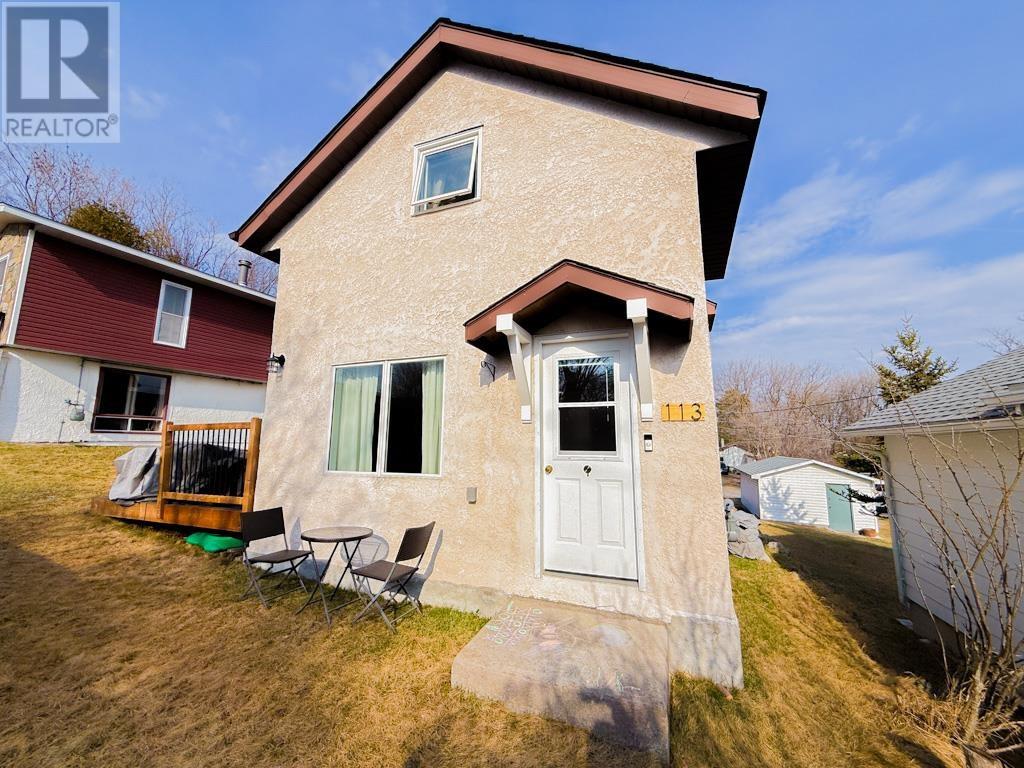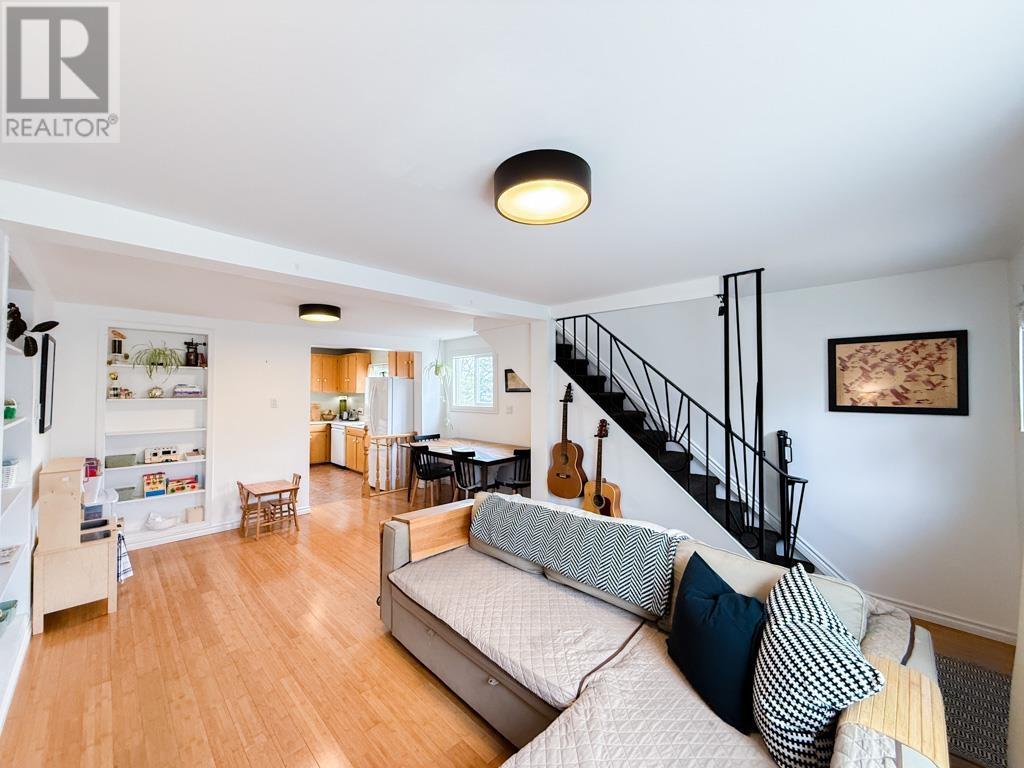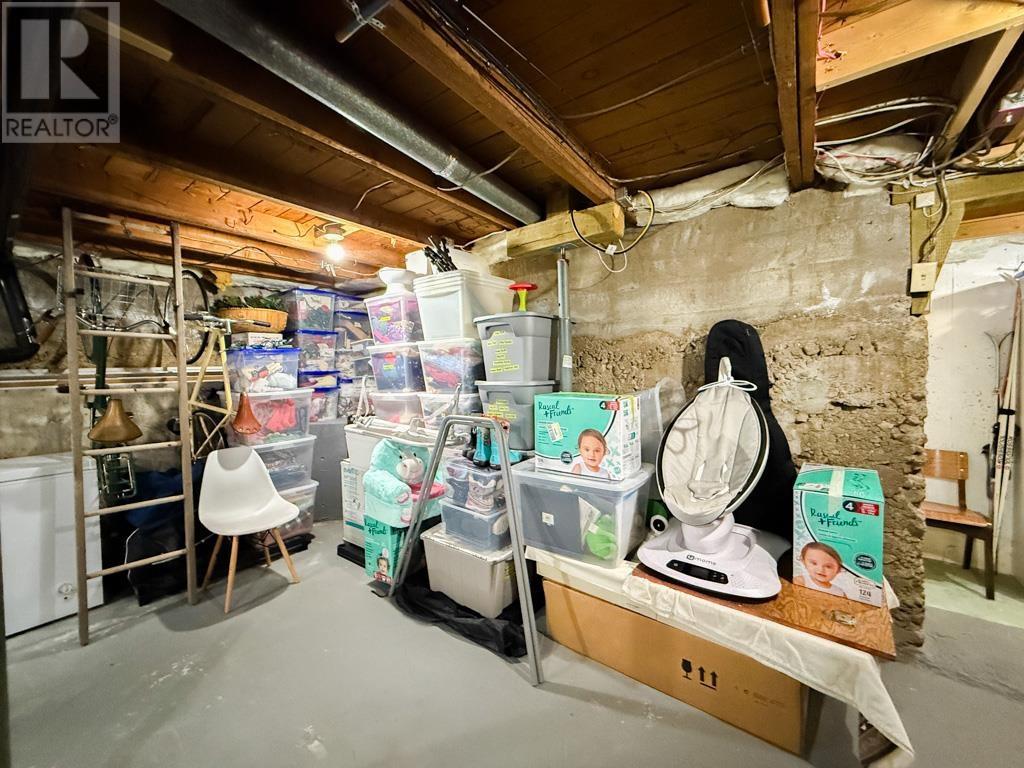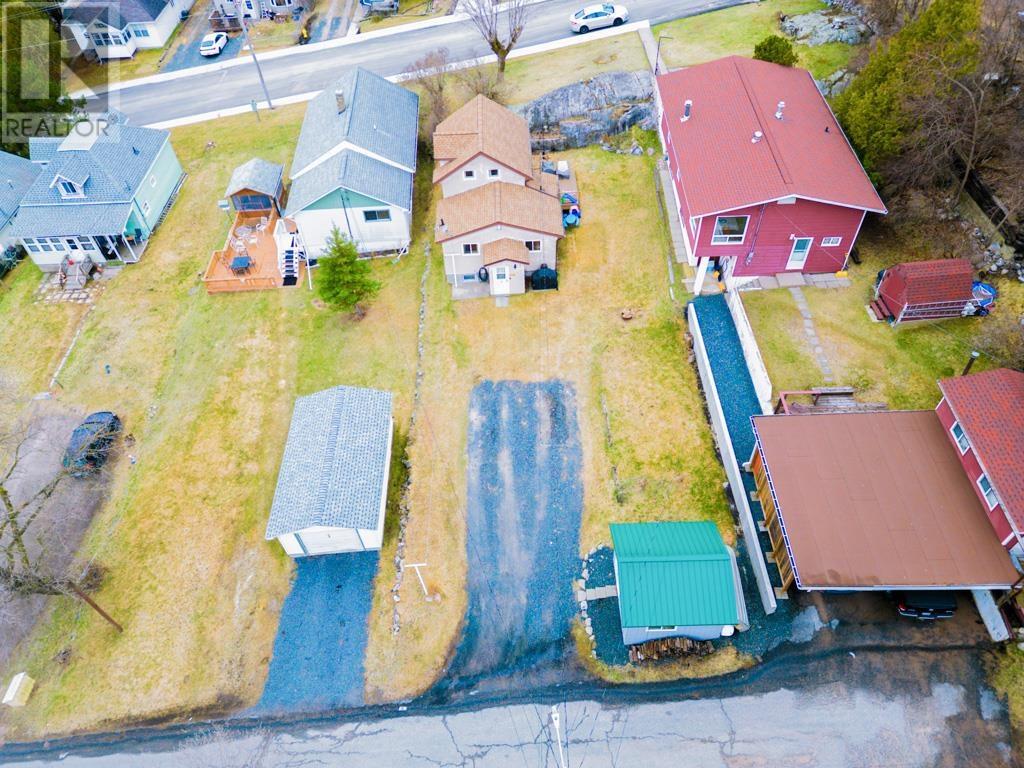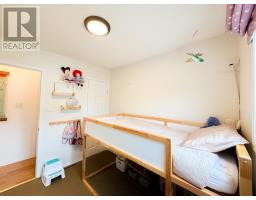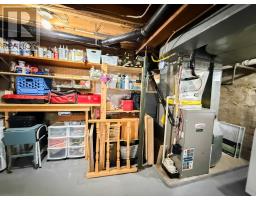113 Mikado Avenue Kenora, Ontario P9N 3A8
$284,900
Welcome to this delightful 1½-storey, 3-bedroom, 1-bath home offering 966 sq ft of well-planned living space, updated for modern comfort while maintaining its charm. Step inside to a bright and airy main floor, where the open-concept living and dining areas flow seamlessly—ideal for both everyday living and entertaining. Thoughtfully built-in bookshelves add warmth and character, while the updated kitchen offers ample cabinet space and a convenient pantry. Just a few steps down, you'll find a rear entry with practical boot and coat storage, leading to the full basement. Upstairs, retreat to the spacious primary bedroom featuring ample closet space and tons of natural light. On the main level is a comfortable bedroom with a closet and a full 4-piece bathroom. Downstairs, there’s plenty of storage, a dedicated laundry area, utility space, and a third bedroom that’s perfect for guests, a home office, or creative pursuits. Enjoy the outdoors on a sunny deck and yard —ideal for pets, play, or gardening—and make use of the heated and insulated 12x12 storage shed/workshop for tools and seasonal items. This home is a wonderful blend of comfort, convenience, and charm—perfect for first-time buyers, downsizers, or anyone seeking a move-in-ready space with room to grow. Lot Size: 50 x 150 2024 Taxes: $2122.83 Rental Items: Hot water tank Heat Costs: $100/month Furnace (2007), Shingles (2015), Deck (2020) Possession: July 2025 (id:50886)
Open House
This property has open houses!
10:30 am
Ends at:12:00 pm
Property Details
| MLS® Number | TB250863 |
| Property Type | Single Family |
| Community Name | Kenora |
| Communication Type | High Speed Internet |
| Community Features | Bus Route |
| Storage Type | Storage Shed |
| Structure | Deck, Shed |
Building
| Bathroom Total | 1 |
| Bedrooms Above Ground | 2 |
| Bedrooms Below Ground | 1 |
| Bedrooms Total | 3 |
| Appliances | Dishwasher, Stove, Dryer, Blinds, Refrigerator, Washer |
| Basement Development | Partially Finished |
| Basement Type | Full (partially Finished) |
| Construction Style Attachment | Detached |
| Cooling Type | Central Air Conditioning |
| Exterior Finish | Stucco |
| Foundation Type | Poured Concrete |
| Heating Fuel | Natural Gas |
| Heating Type | Forced Air |
| Stories Total | 2 |
| Size Interior | 966 Ft2 |
| Utility Water | Municipal Water |
Parking
| No Garage |
Land
| Access Type | Road Access |
| Acreage | No |
| Sewer | Sanitary Sewer |
| Size Depth | 150 Ft |
| Size Frontage | 50.0000 |
| Size Total Text | Under 1/2 Acre |
Rooms
| Level | Type | Length | Width | Dimensions |
|---|---|---|---|---|
| Second Level | Primary Bedroom | 12x9 | ||
| Basement | Bedroom | 11x9 | ||
| Main Level | Living Room | 10x14 | ||
| Main Level | Kitchen | 10x12 | ||
| Main Level | Dining Room | 9x12 | ||
| Main Level | Bedroom | 9x8 | ||
| Main Level | Foyer | 5x5 | ||
| Main Level | Bathroom | 4PC |
Utilities
| Cable | Available |
| Electricity | Available |
| Natural Gas | Available |
| Telephone | Available |
https://www.realtor.ca/real-estate/28209192/113-mikado-avenue-kenora-kenora
Contact Us
Contact us for more information
Kristie Cavanagh
Broker
www.kristiecavanagh.com/
213 Main Street South
Kenora, Ontario P9N 1T3
(807) 468-3747
WWW.CENTURY21KENORA.COM



