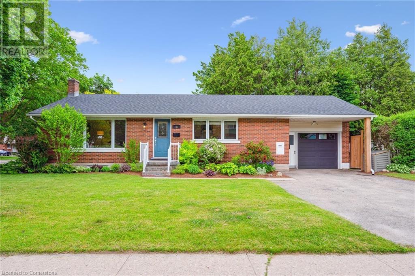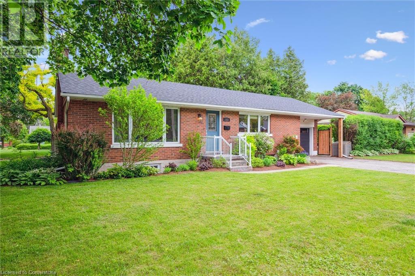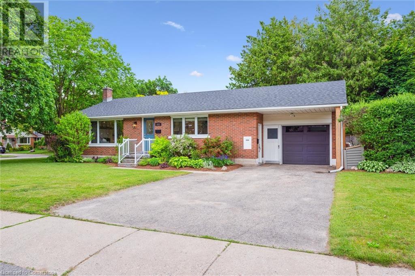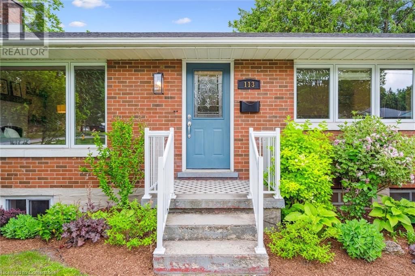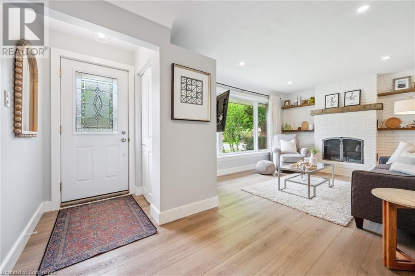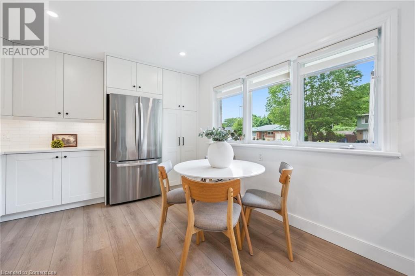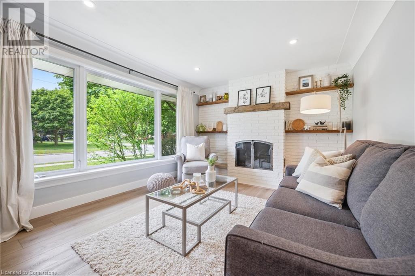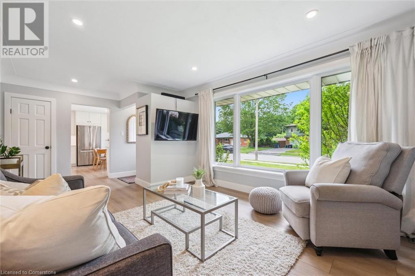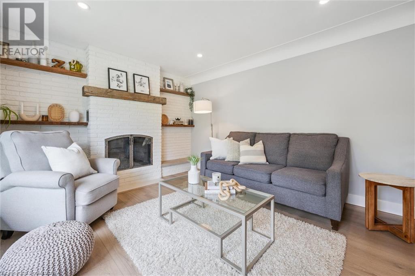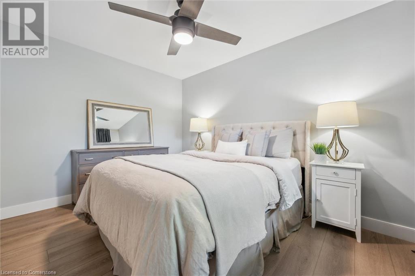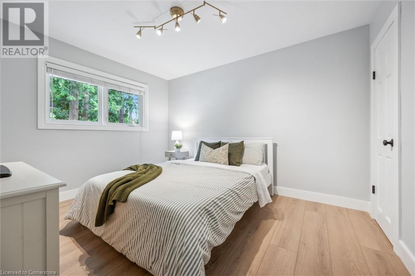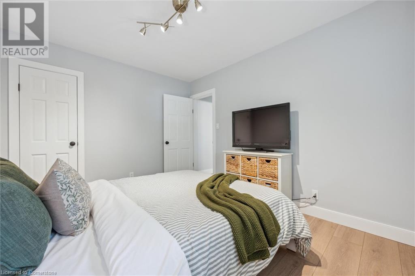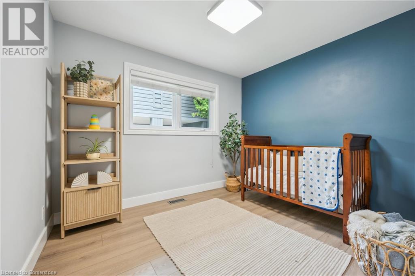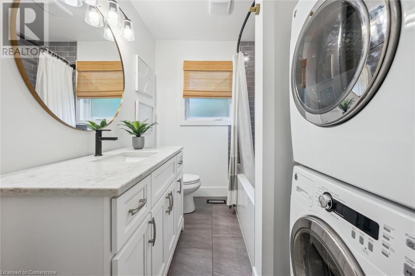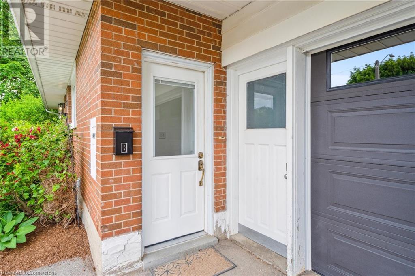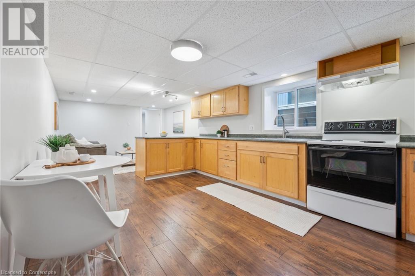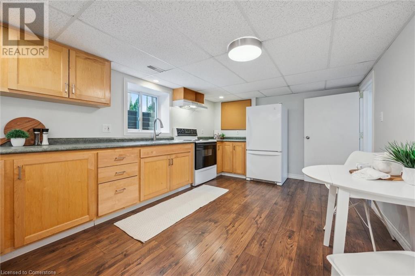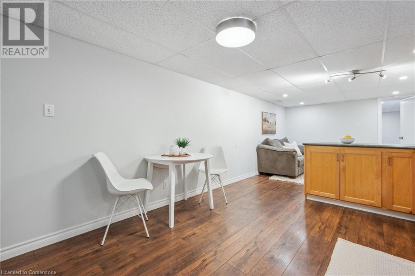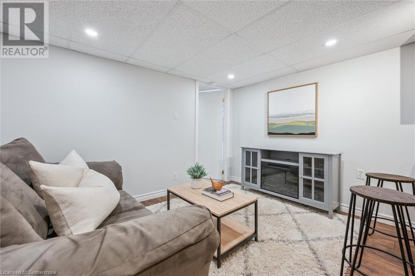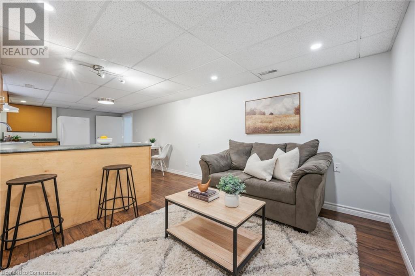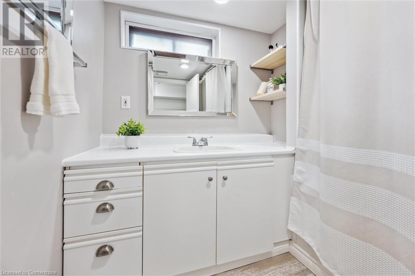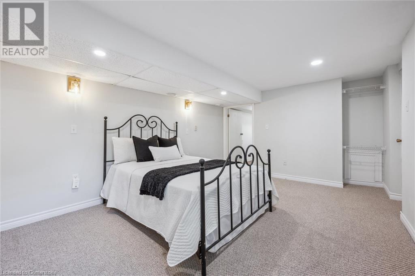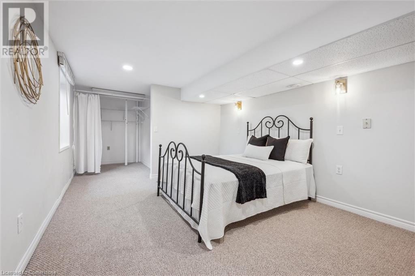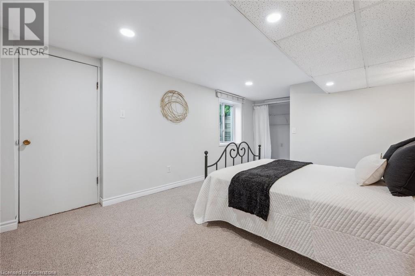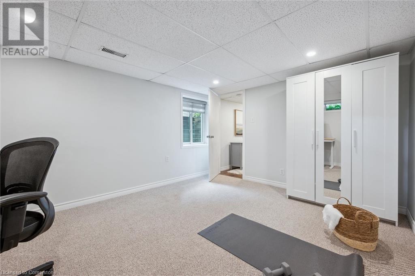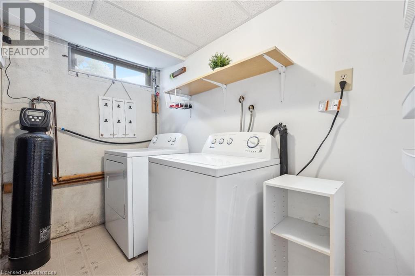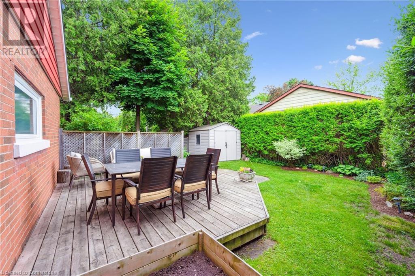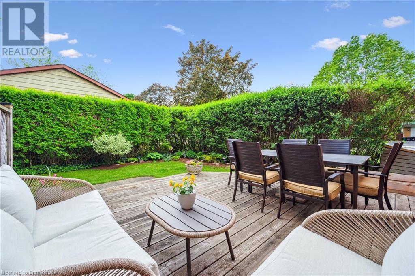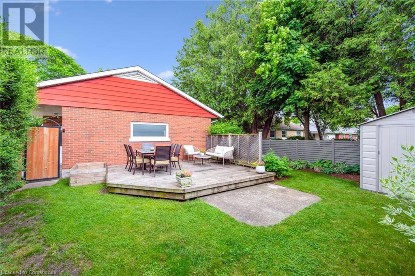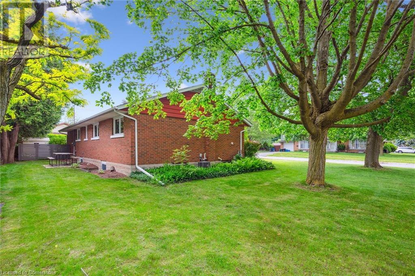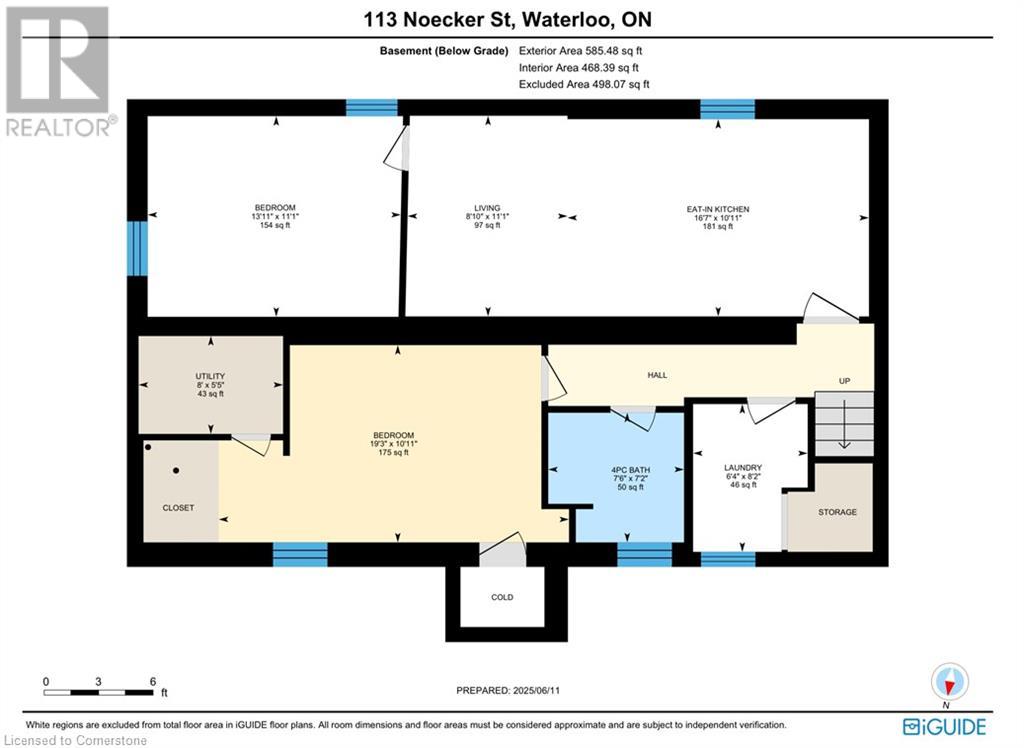113 Noecker Street Waterloo, Ontario N2J 2R7
$699,000
Welcome to this turn key home walkable to Uptown Waterloo perfect for first time home buyers, people who want a mortgage helper, multigenerational living and investors! As you walk up to the front door and take in the wide lot, mature trees and beautiful landscaping, a renovated home flooded with natural light awaits. The main floor is complete with ample storage, 3 bedrooms, a 4 piece bathroom, laundry and spacious, updated common areas such as the living room with a beautiful bay window and fireplace and the kitchen, full of natural light and newly renovated complete with a coffee bar. It is the perfect combination of updated finishes with a touch of character. You can then use the separate entrance to go into the basement complete with 2 large bedrooms, a 4 piece bathroom, laundry and spacious kitchen, dinette and living area. Outside you have access to a single car garage, a driveway that fits 3 cars and TWO separate outdoor areas to enjoy! This location is amazing for so many - close to uptown, public transit and amenities, the universities and many local parks with easy highway access. UPDATES: Entire main floor renovated 2020-2021 including flooring, paint, kitchen, bathroom, baseboards, light fixtures & pot lights, plus garage door. Basement flooring, paint, pot lights were done in 2018. LEGAL DUPLEX INFORMATION: Non-conforming legal duplex, basement has Rental housing license subtype class A-2 bedrooms for unit b (lower). Main floor is owner occupied so no current license however it has had a class a-3 bedroom license in 2021-2022. (id:50886)
Property Details
| MLS® Number | 40738469 |
| Property Type | Single Family |
| Amenities Near By | Public Transit, Shopping |
| Community Features | Community Centre |
| Equipment Type | Water Heater |
| Parking Space Total | 4 |
| Rental Equipment Type | Water Heater |
| Structure | Shed |
Building
| Bathroom Total | 2 |
| Bedrooms Above Ground | 3 |
| Bedrooms Below Ground | 2 |
| Bedrooms Total | 5 |
| Appliances | Central Vacuum, Dishwasher, Dryer, Refrigerator, Stove, Water Softener, Washer, Hood Fan, Window Coverings |
| Architectural Style | Bungalow |
| Basement Development | Finished |
| Basement Type | Full (finished) |
| Constructed Date | 1956 |
| Construction Style Attachment | Detached |
| Cooling Type | Central Air Conditioning |
| Exterior Finish | Aluminum Siding, Brick |
| Fireplace Present | Yes |
| Fireplace Total | 1 |
| Heating Fuel | Natural Gas |
| Heating Type | Forced Air |
| Stories Total | 1 |
| Size Interior | 1,091 Ft2 |
| Type | House |
| Utility Water | Municipal Water |
Parking
| Attached Garage |
Land
| Access Type | Highway Access |
| Acreage | No |
| Land Amenities | Public Transit, Shopping |
| Sewer | Municipal Sewage System |
| Size Depth | 65 Ft |
| Size Frontage | 122 Ft |
| Size Total Text | Under 1/2 Acre |
| Zoning Description | R1 |
Rooms
| Level | Type | Length | Width | Dimensions |
|---|---|---|---|---|
| Basement | Laundry Room | 8'2'' x 6'4'' | ||
| Basement | Kitchen | 10'11'' x 16'7'' | ||
| Basement | Living Room | 11'1'' x 8'10'' | ||
| Basement | Bedroom | 11'1'' x 13'1'' | ||
| Basement | Bedroom | 10'11'' x 19'3'' | ||
| Basement | 4pc Bathroom | Measurements not available | ||
| Main Level | Living Room | 11'4'' x 20'3'' | ||
| Main Level | Kitchen | 14'6'' x 11'5'' | ||
| Main Level | Bedroom | 12'5'' x 9'11'' | ||
| Main Level | Bedroom | 9'0'' x 10'6'' | ||
| Main Level | Bedroom | 12'8'' x 10'1'' | ||
| Main Level | 4pc Bathroom | Measurements not available |
https://www.realtor.ca/real-estate/28453299/113-noecker-street-waterloo
Contact Us
Contact us for more information
Cheryl Goetz
Salesperson
99 Northfield Drive East Unit 202
Waterloo, Ontario N2K 3P9
1 (888) 311-1172
www.joinreal.com/

