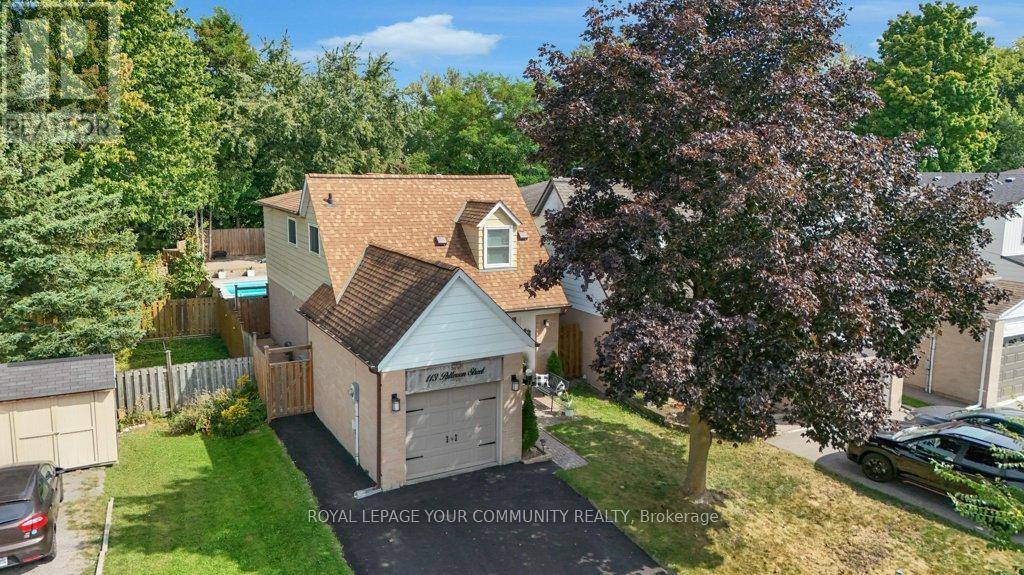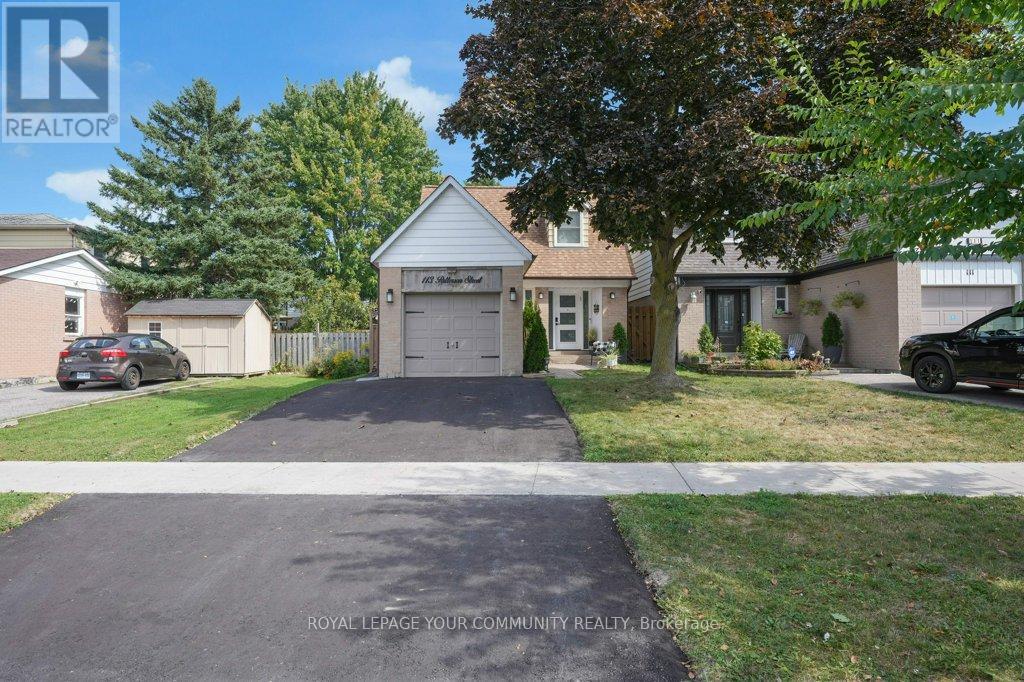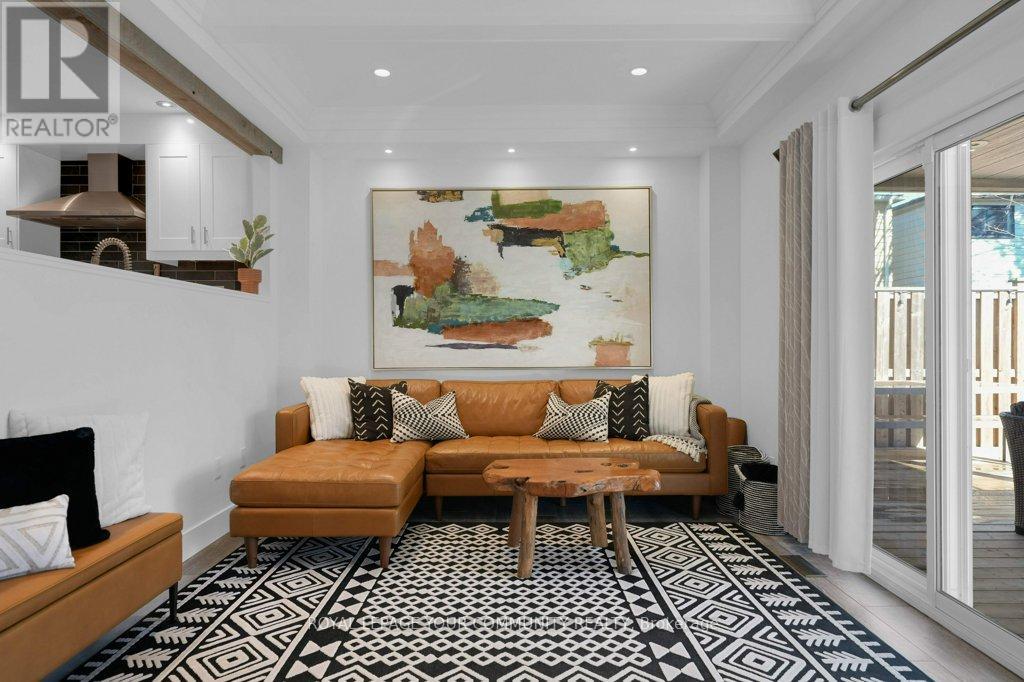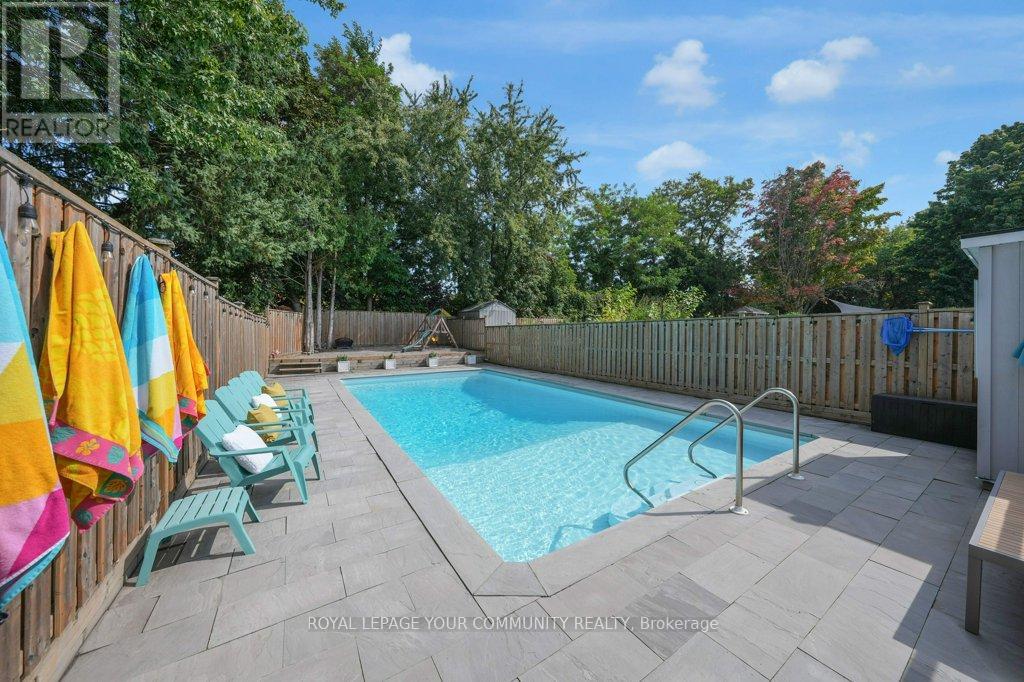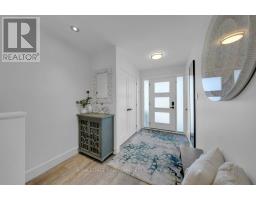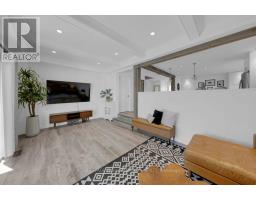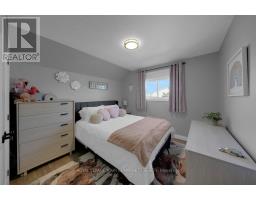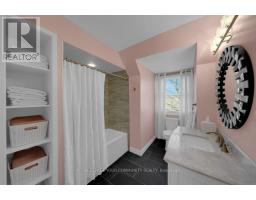113 Patterson Street Newmarket, Ontario L3Y 5B4
$1,149,888
***Welcome To Your Dream Home In The Heart Of Prime Newmarket*** This Stunning Detached Residence Has Been Meticulously Renovated To Offer The Ultimate In Modern Luxury And Comfort. As You Step Inside, You'll Be Greeted By A Massive Custom Kitchen That Is Truly The Heart Of The Home. Featuring A Center Island, Built-In Cabinetry, And Gourmet Appliances, This Kitchen Is A Chef's Paradise, Perfect For Preparing Meals And Entertaining Guests.The Living Areas Are Designed With Both Style And Functionality In Mind. The Sunken Living Room Is A Highlight, Boasting Extra-Large Doors That Open To A Backyard Oasis. Imagine Hosting Gatherings In This Beautiful Space, With Seamless Indoor-Outdoor Flow To A Sitting Area And An Inground Pool, Perfect For Summer Relaxation And Entertaining. The Second Floor Continues To Impress With A Thoughtfully Designed Layout That Has Been Completely Updated. Each Bedroom Offers Ample Space And Natural Light, Creating A Serene Retreat For Family Members. The Bathrooms Have Been Modernized With High-End Finishes, Ensuring A Spa-Like Experience At Home.Location Is Everything, And This Home Does Not Disappoint. Situated Close To Top-Rated Schools, Scenic Trails, And The World-Renowned Southlake Hospital, Convenience Is At Your Doorstep. Commuters Will Appreciate The Easy Access To Major Highways, Making Travel A Breeze. Additionally, One Of The Best Shopping Malls In The Region Is Just A Short Drive Away, Offering A Variety Of Retail, Dining, And Entertainment Options. This Home Is A Rare Find, Combining Luxurious Living With An Unbeatable Location. Don't Miss The Opportunity To Make This Spectacular Property Your Own. Schedule A Viewing Today And Experience The Perfect Blend Of Elegance And Comfort In Prime Newmarket! (id:50886)
Property Details
| MLS® Number | N12040027 |
| Property Type | Single Family |
| Neigbourhood | Huron Heights |
| Community Name | Huron Heights-Leslie Valley |
| Amenities Near By | Hospital, Park, Public Transit, Schools |
| Parking Space Total | 4 |
| Pool Type | Inground Pool |
Building
| Bathroom Total | 3 |
| Bedrooms Above Ground | 3 |
| Bedrooms Total | 3 |
| Appliances | Dishwasher, Dryer, Humidifier, Hood Fan, Range, Washer, Window Coverings, Wine Fridge, Refrigerator |
| Basement Development | Partially Finished |
| Basement Type | N/a (partially Finished) |
| Construction Style Attachment | Detached |
| Cooling Type | Central Air Conditioning |
| Exterior Finish | Aluminum Siding, Brick |
| Flooring Type | Tile, Hardwood |
| Foundation Type | Concrete |
| Half Bath Total | 1 |
| Heating Fuel | Natural Gas |
| Heating Type | Forced Air |
| Stories Total | 2 |
| Type | House |
| Utility Water | Municipal Water |
Parking
| Attached Garage | |
| Garage |
Land
| Acreage | No |
| Land Amenities | Hospital, Park, Public Transit, Schools |
| Sewer | Sanitary Sewer |
| Size Depth | 157 Ft ,5 In |
| Size Frontage | 30 Ft ,6 In |
| Size Irregular | 30.51 X 157.42 Ft |
| Size Total Text | 30.51 X 157.42 Ft |
| Zoning Description | Residential |
Rooms
| Level | Type | Length | Width | Dimensions |
|---|---|---|---|---|
| Second Level | Primary Bedroom | 4.2 m | 3.83 m | 4.2 m x 3.83 m |
| Second Level | Bedroom 2 | 3.9 m | 2.71 m | 3.9 m x 2.71 m |
| Second Level | Bedroom 3 | 3.9 m | 3.22 m | 3.9 m x 3.22 m |
| Main Level | Kitchen | 3.67 m | 2.88 m | 3.67 m x 2.88 m |
| Main Level | Dining Room | 3.67 m | 3.28 m | 3.67 m x 3.28 m |
| Main Level | Living Room | 6.15 m | 3.42 m | 6.15 m x 3.42 m |
Contact Us
Contact us for more information
Shawn Zigelstein
Broker
www.teamzold.com/
www.facebook.com/teamzold
www.twitter.com/teamzold
65b West Beaver Creek Rd 2/fl
Richmond Hill, Ontario L4B 1K4
(905) 731-2000
(905) 886-7556

