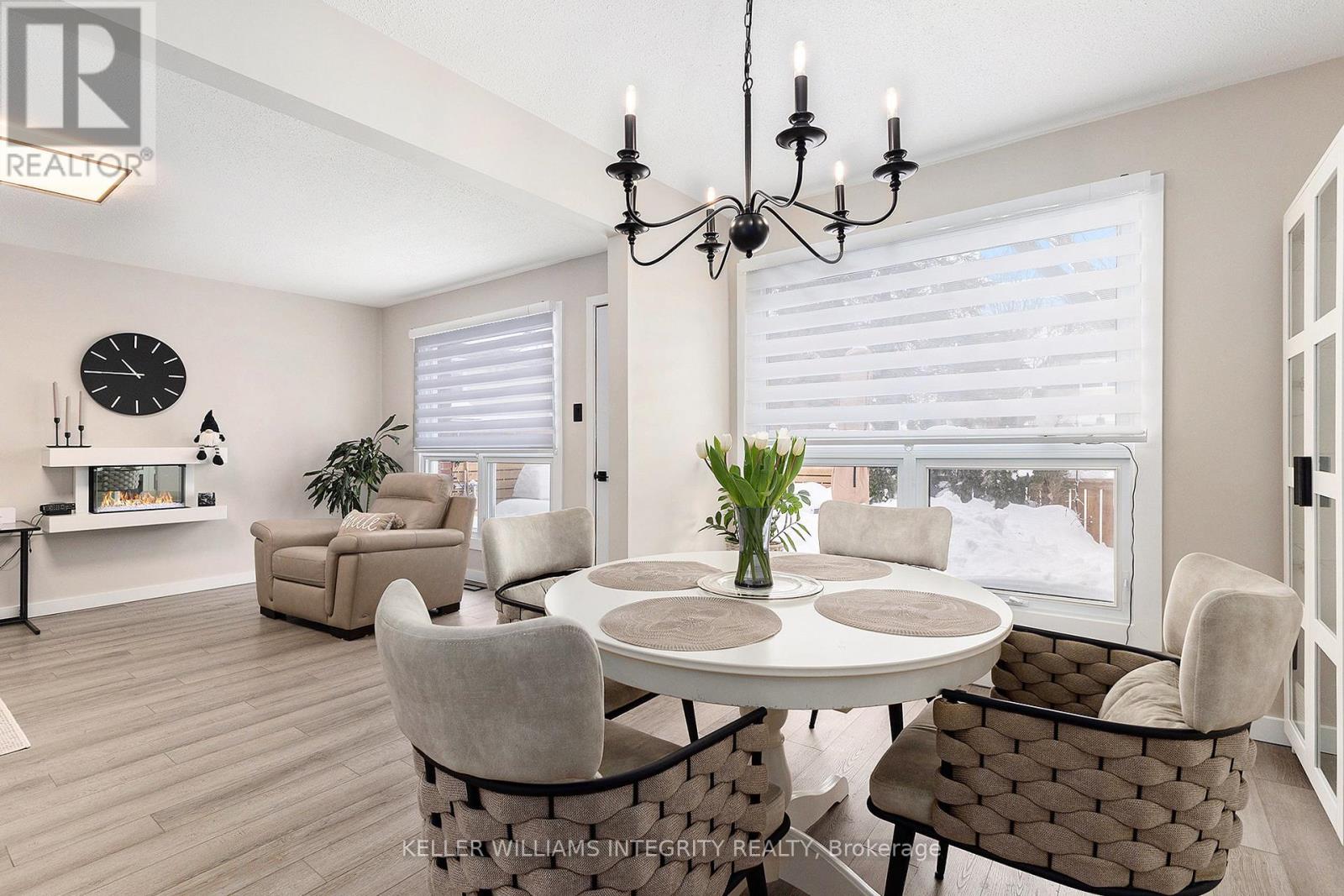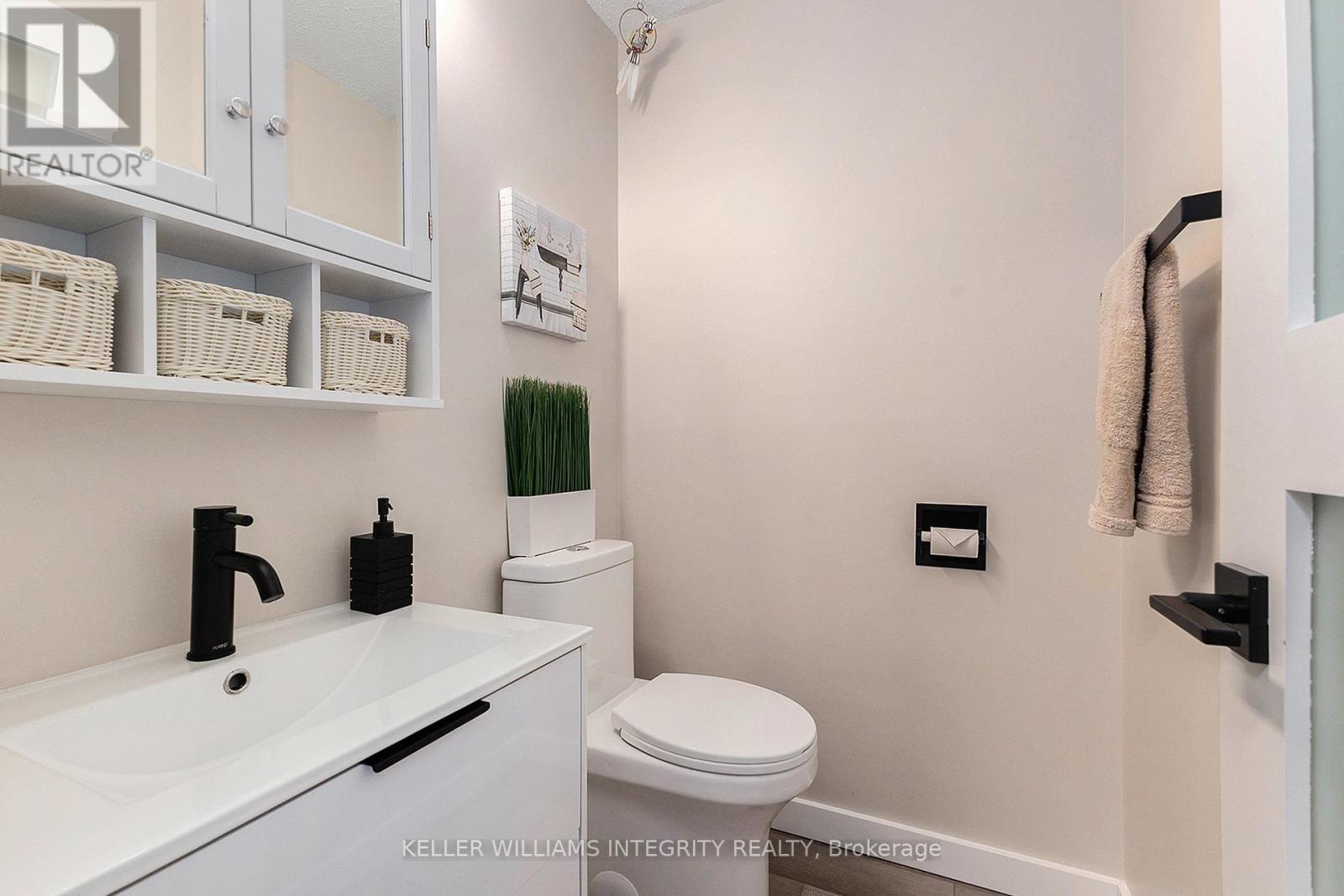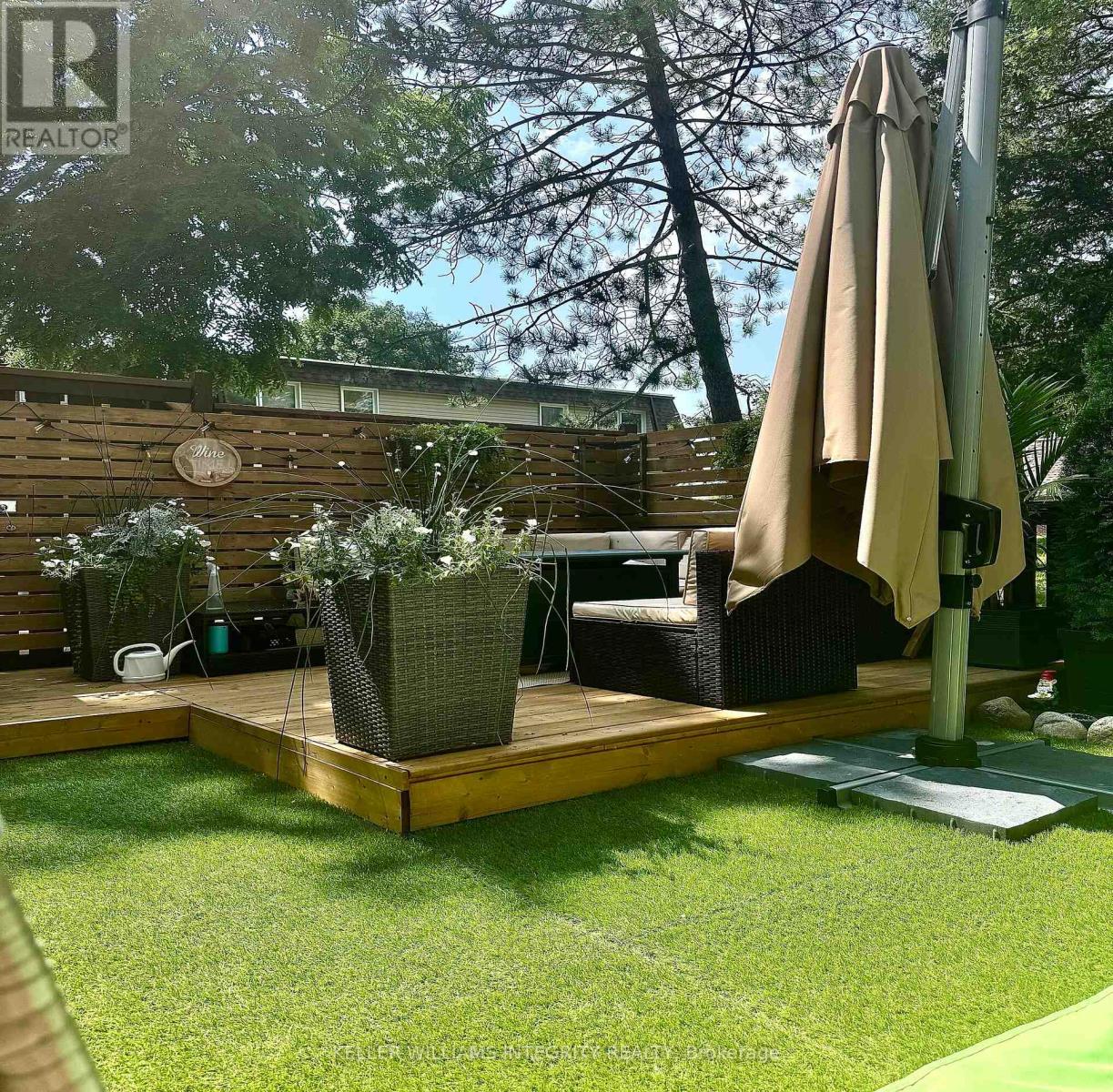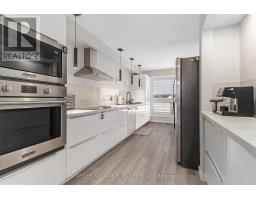113 Rutherford Court Ottawa, Ontario K2K 1N5
$469,900Maintenance, Water, Insurance, Common Area Maintenance
$577.13 Monthly
Maintenance, Water, Insurance, Common Area Maintenance
$577.13 MonthlyTastefully updated, this stunning 3-bedroom condo townhouse has been completely transformed with a sleek, modern aesthetic, offering a luxurious and comfortable living space. Nestled in the highly desirable and family-friendly neighbourhood of Beaverbrook, known for its top-rated schools, this home seamlessly blends contemporary design with everyday functionality, making it an ideal retreat for modern living.The open-concept layout, enhanced by oversized windows, floods the spacious living and dining area with natural light, while a stylish fireplace adds warmth and elegance. The new kitchen boasts a modern design combined with maximum storage space, accompanied by a breakfast area and top-end appliances, creating a perfect blend of functionality and elegance. Stylish luxury vinyl flooring extends throughout the home, offering durability and a seamless, carpet-free design.Upstairs, the spacious primary bedroom features a stylish closet and new fixtures, while two additional generously sized bedrooms offer ample living space and tasteful upgrades. The bathroom has been completely renovated with a brand-new bathtub with a sleek black glass frame, high-end fixtures, and contemporary finishes.The fully fenced, maintenance-free backyard an inviting outdoor retreat, highlighted by a brand-new deck ideal for entertaining or relaxing. This move-in-ready home offers the perfect balance of style, comfort, and convenience. TWO parking spots. This property has indoor video and audio surveillance. (id:50886)
Property Details
| MLS® Number | X11987204 |
| Property Type | Single Family |
| Community Name | 9001 - Kanata - Beaverbrook |
| Amenities Near By | Schools, Public Transit |
| Community Features | Pet Restrictions |
| Equipment Type | Water Heater |
| Features | Carpet Free, In Suite Laundry |
| Parking Space Total | 2 |
| Rental Equipment Type | Water Heater |
| Structure | Deck |
Building
| Bathroom Total | 2 |
| Bedrooms Above Ground | 3 |
| Bedrooms Total | 3 |
| Amenities | Visitor Parking, Fireplace(s) |
| Appliances | Oven - Built-in, Cooktop, Dishwasher, Dryer, Hood Fan, Oven, Refrigerator, Washer |
| Basement Development | Unfinished |
| Basement Type | N/a (unfinished) |
| Cooling Type | Central Air Conditioning |
| Exterior Finish | Brick, Vinyl Siding |
| Fireplace Present | Yes |
| Fireplace Total | 1 |
| Foundation Type | Poured Concrete |
| Half Bath Total | 1 |
| Heating Fuel | Natural Gas |
| Heating Type | Forced Air |
| Stories Total | 2 |
| Size Interior | 1,400 - 1,599 Ft2 |
| Type | Row / Townhouse |
Parking
| No Garage |
Land
| Acreage | No |
| Fence Type | Fenced Yard |
| Land Amenities | Schools, Public Transit |
| Landscape Features | Landscaped |
| Zoning Description | Residential Condo |
Rooms
| Level | Type | Length | Width | Dimensions |
|---|---|---|---|---|
| Second Level | Bedroom 2 | 4.36 m | 3.25 m | 4.36 m x 3.25 m |
| Second Level | Bedroom 3 | 2.99 m | 3.25 m | 2.99 m x 3.25 m |
| Second Level | Bathroom | 1.5 m | 2.41 m | 1.5 m x 2.41 m |
| Main Level | Dining Room | 3.61 m | 2.74 m | 3.61 m x 2.74 m |
| Main Level | Living Room | 5.54 m | 3.96 m | 5.54 m x 3.96 m |
| Main Level | Kitchen | 5.22 m | 2.64 m | 5.22 m x 2.64 m |
| Upper Level | Bedroom | 4.35 m | 3.36 m | 4.35 m x 3.36 m |
https://www.realtor.ca/real-estate/27949577/113-rutherford-court-ottawa-9001-kanata-beaverbrook
Contact Us
Contact us for more information
Nataliia Mynyk
Salesperson
2148 Carling Ave., Units 5 & 6
Ottawa, Ontario K2A 1H1
(613) 829-1818



































































