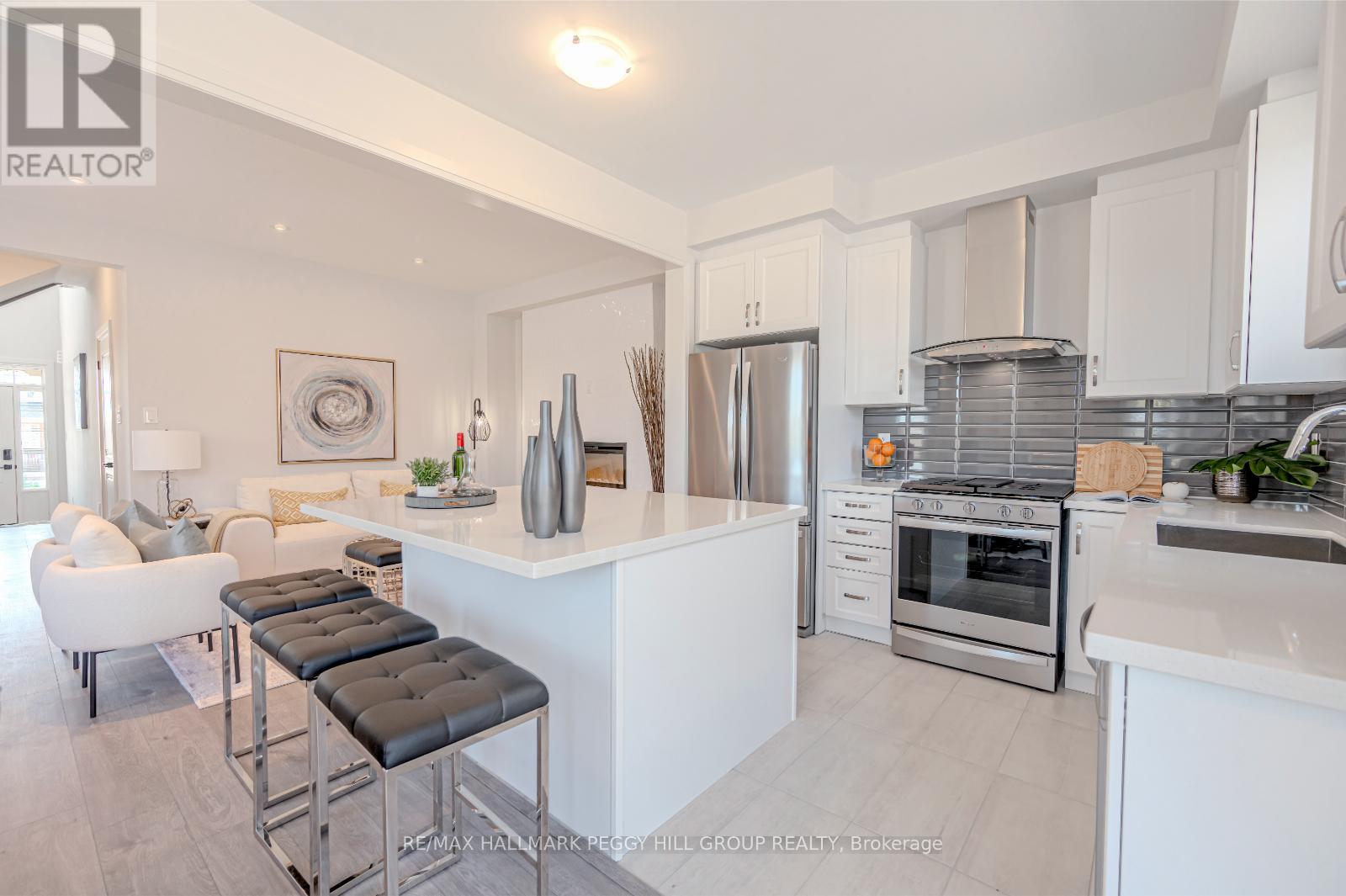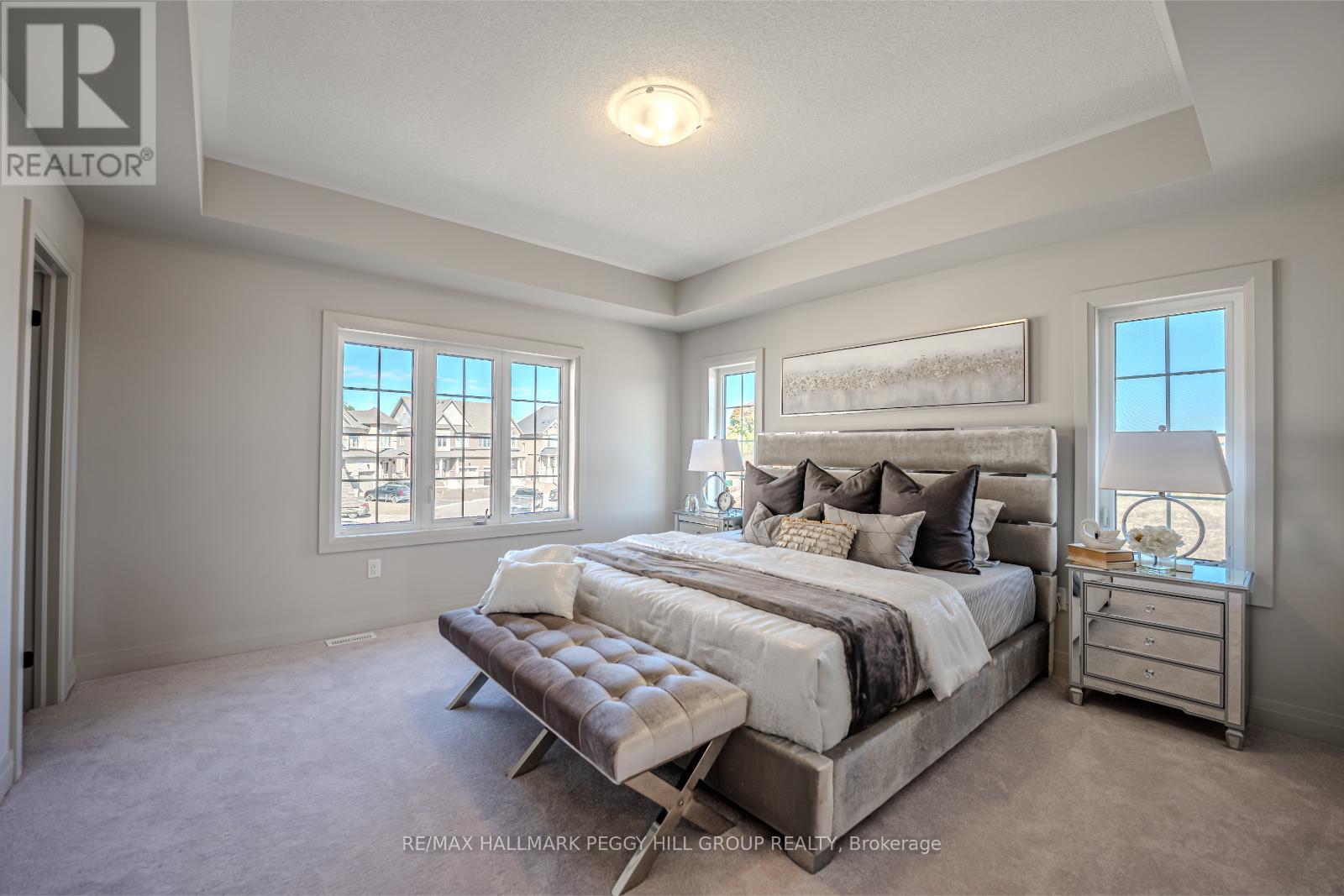113 Sagewood Avenue Barrie, Ontario L9J 0K5
$838,900
BRAND NEW SEMI-DETACHED ON A CORNER LOT WITH PREMIUM UPGRADES & MODERN FINISHES! Dont miss this incredible opportunity to own this brand new, beautifully upgraded 3-bedroom, 3-bathroom semi-detached home offering 1,589 sq ft of stylish living space! Perfectly placed on a corner lot, this home is conveniently located near Highway 400, the South Barrie GO Station, walking and cycling trails, schools, shopping, Friday Harbour Resort, golf courses, and recreational facilities. You will be greeted by a welcoming wrap-around covered porch and a front door adorned with sidelights, a transom, and an electronic door lock. Inside, the modern kitchen shines with premium stainless steel appliances, including a gas stove, fridge, dishwasher, and a chimney-style range hood, all complemented by sleek quartz countertops and a spacious island with seating for casual dining. The great room is perfect for relaxing, featuring upgraded LED pot lighting and an impressive electric linear fireplace with a floor-to-ceiling tile surround. Throughout the main floor, enjoy high-quality laminate and tile flooring, smooth ceilings, and a stained wood staircase with upgraded balusters. The thoughtfully designed laundry room with garage access includes a side-by-side Whirlpool washer and dryer, overhead cabinets, a convenient clothing rod, and a countertop for easy folding. Upstairs, all bedrooms feature plush broadloom, with the primary bedroom offering a spacious 4-piece ensuite complete with a double sink, frameless glass shower, and a large walk-in closet. The unfinished basement, with tall windows and a bathroom rough-in, offers endless possibilities for customization. Outside, the backyard is fully equipped for outdoor living with a deck and wood privacy fencing along the street-side lot line, complete with a gate. With thousands of dollars invested in premium builder upgrades and equipped with central air conditioning, this new home is ready to impress! (id:50886)
Open House
This property has open houses!
1:30 pm
Ends at:3:30 pm
Property Details
| MLS® Number | S9417191 |
| Property Type | Single Family |
| Community Name | Painswick South |
| AmenitiesNearBy | Park, Public Transit, Schools |
| CommunityFeatures | Community Centre |
| Features | Irregular Lot Size, Flat Site, Sump Pump |
| ParkingSpaceTotal | 2 |
| Structure | Deck |
| ViewType | City View |
Building
| BathroomTotal | 3 |
| BedroomsAboveGround | 3 |
| BedroomsTotal | 3 |
| Amenities | Fireplace(s) |
| Appliances | Water Heater, Dishwasher, Dryer, Range, Refrigerator, Stove, Washer |
| BasementDevelopment | Unfinished |
| BasementType | Full (unfinished) |
| ConstructionStyleAttachment | Semi-detached |
| CoolingType | Central Air Conditioning |
| ExteriorFinish | Brick, Vinyl Siding |
| FireProtection | Smoke Detectors |
| FireplacePresent | Yes |
| FireplaceTotal | 1 |
| FoundationType | Concrete |
| HalfBathTotal | 1 |
| HeatingFuel | Natural Gas |
| HeatingType | Forced Air |
| StoriesTotal | 2 |
| SizeInterior | 1499.9875 - 1999.983 Sqft |
| Type | House |
| UtilityWater | Municipal Water |
Parking
| Attached Garage |
Land
| Acreage | No |
| LandAmenities | Park, Public Transit, Schools |
| Sewer | Sanitary Sewer |
| SizeDepth | 83 Ft ,3 In |
| SizeFrontage | 29 Ft |
| SizeIrregular | 29 X 83.3 Ft ; 13.94 X 83.34 X 29.70 X 93.27 X 19.60 |
| SizeTotalText | 29 X 83.3 Ft ; 13.94 X 83.34 X 29.70 X 93.27 X 19.60|under 1/2 Acre |
| ZoningDescription | R5 |
Rooms
| Level | Type | Length | Width | Dimensions |
|---|---|---|---|---|
| Second Level | Primary Bedroom | 4.19 m | 4.44 m | 4.19 m x 4.44 m |
| Second Level | Bedroom 2 | 3.05 m | 3.05 m | 3.05 m x 3.05 m |
| Second Level | Bedroom 3 | 3.05 m | 3.17 m | 3.05 m x 3.17 m |
| Main Level | Kitchen | 2.74 m | 3.05 m | 2.74 m x 3.05 m |
| Main Level | Eating Area | 3.05 m | 3.05 m | 3.05 m x 3.05 m |
| Main Level | Great Room | 5.79 m | 3.35 m | 5.79 m x 3.35 m |
| Main Level | Laundry Room | 2.9 m | 1.75 m | 2.9 m x 1.75 m |
Utilities
| Cable | Available |
| Sewer | Installed |
Interested?
Contact us for more information
Peggy Hill
Broker
374 Huronia Road #101, 106415 & 106419
Barrie, Ontario L4N 8Y9
Derrick Vogel
Salesperson
374 Huronia Road #101, 106415 & 106419
Barrie, Ontario L4N 8Y9

































