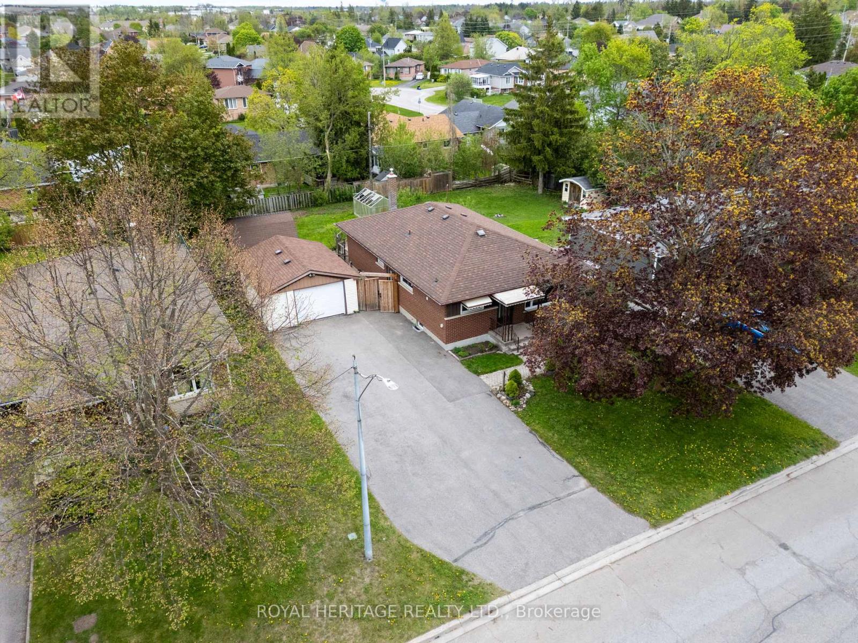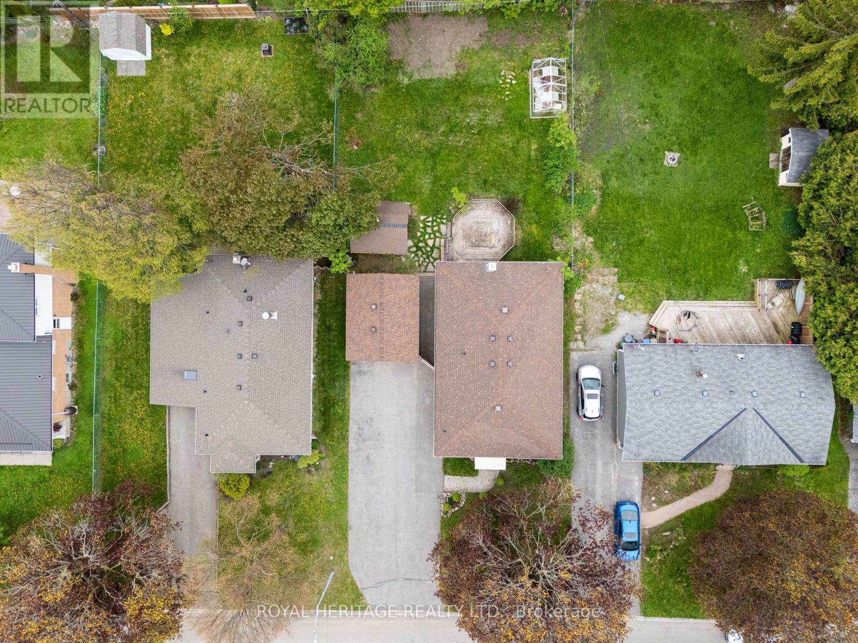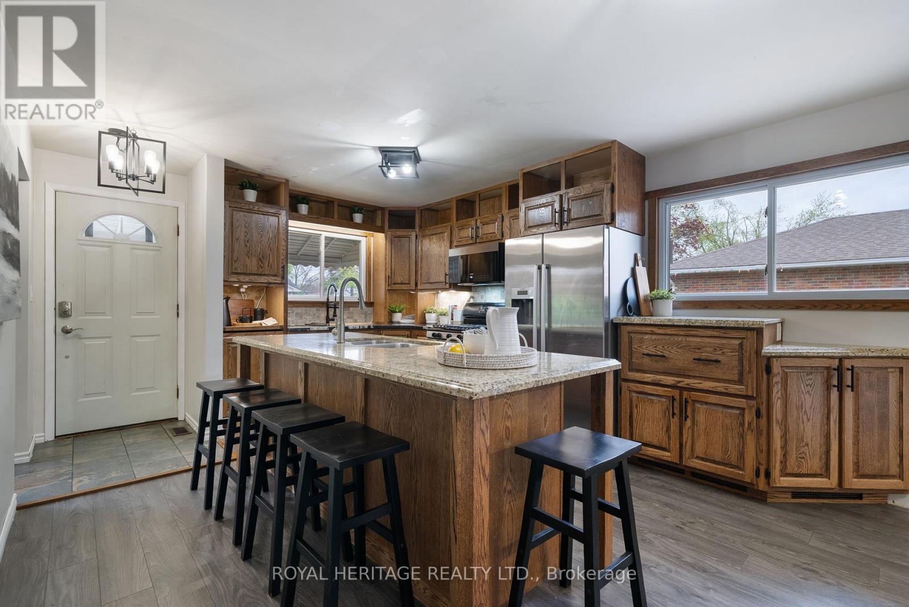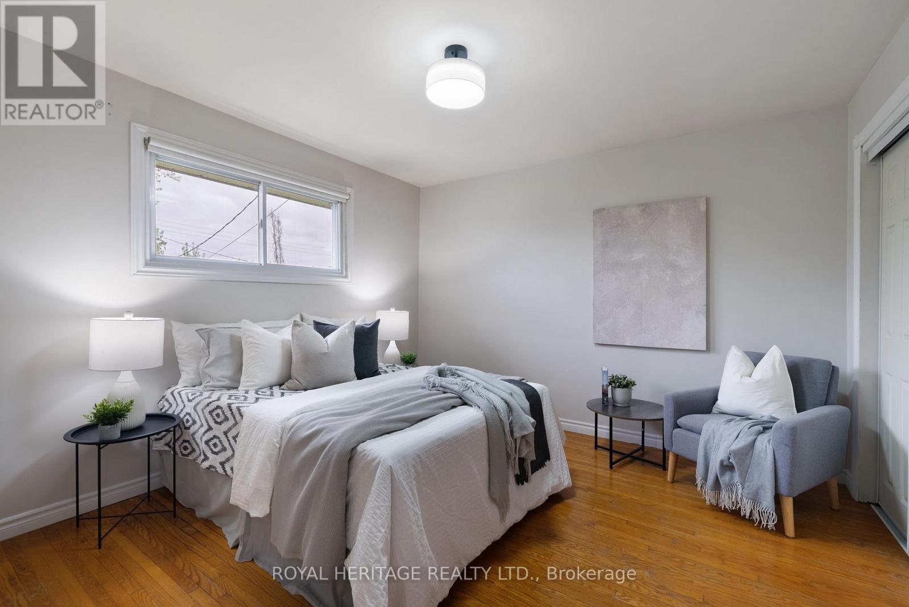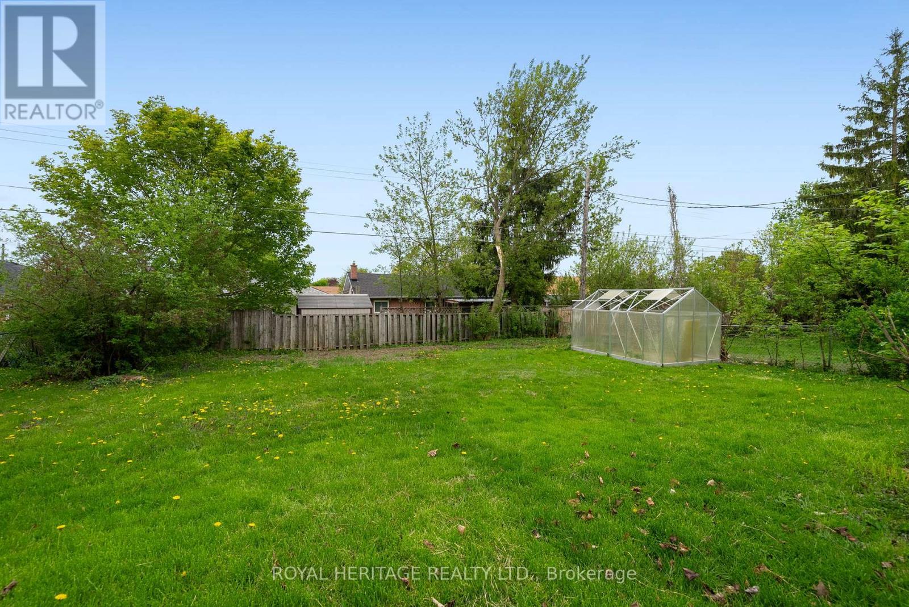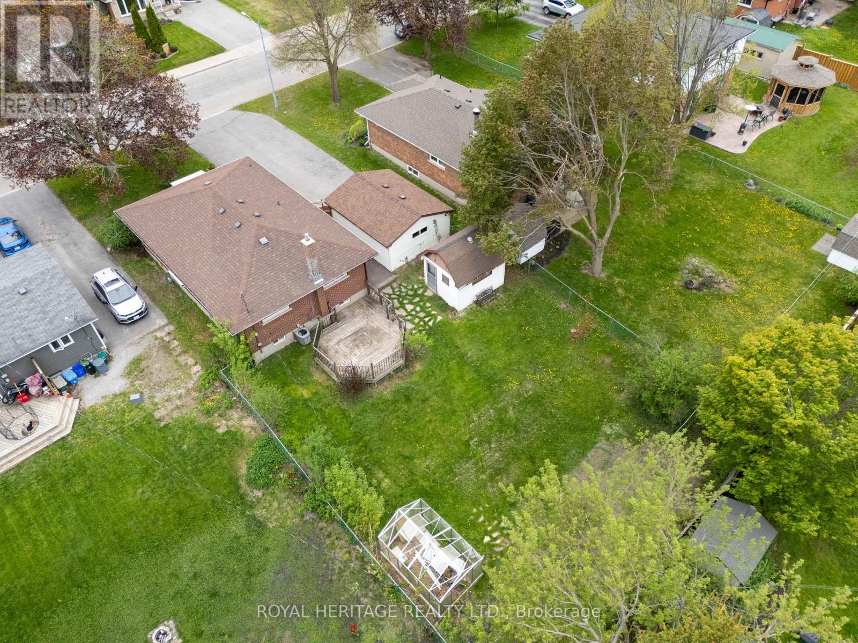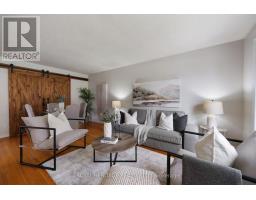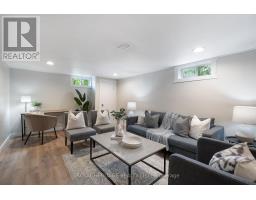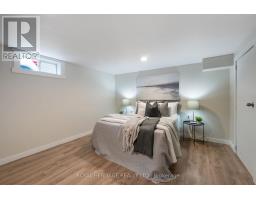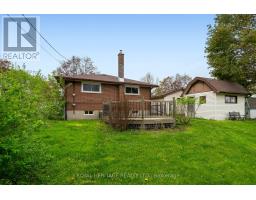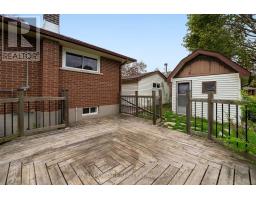113 Sanderling Crescent Kawartha Lakes, Ontario K9V 4N5
$629,900
Location, Location, Location! This charming detached bungalow has it all, featuring 3+1 bedrooms, 2 bathrooms, and a bright, open-concept living and dining space. The spacious kitchen is a home chefs dream with granite countertops, a gas stove, two sinks, a center island, and plenty of prep space. With a side entrance and a separate second entrance to the lower level, there's in-law suite potential or space for multigenerational living. Downstairs you'll find a large recreation room, a 3-piece bath, and plenty of room to recreate your space for your purpose. Plus, there's no shortage of storage! Outside, enjoy a fully fenced backyard with a gate, Gas Heated detached garage, deck, storage shed, and ample parking. This home offers comfort, versatility, and room to grow inside and out. Don't miss your chance to call this one home. Check out the virtual tour! Open House on Saturday & Sunday, May 24 & 25 from 2:00-4:00 pm (id:50886)
Open House
This property has open houses!
2:00 pm
Ends at:4:00 pm
2:00 pm
Ends at:4:00 pm
Property Details
| MLS® Number | X12164343 |
| Property Type | Single Family |
| Community Name | Lindsay |
| Amenities Near By | Hospital, Park |
| Parking Space Total | 5 |
| Structure | Deck, Porch, Shed |
Building
| Bathroom Total | 2 |
| Bedrooms Above Ground | 3 |
| Bedrooms Below Ground | 1 |
| Bedrooms Total | 4 |
| Age | 51 To 99 Years |
| Appliances | Water Heater, Dishwasher, Dryer, Stove, Washer, Refrigerator |
| Architectural Style | Bungalow |
| Basement Features | Separate Entrance |
| Basement Type | Full |
| Construction Style Attachment | Detached |
| Cooling Type | Central Air Conditioning |
| Exterior Finish | Brick |
| Fire Protection | Smoke Detectors |
| Flooring Type | Laminate, Ceramic, Hardwood |
| Foundation Type | Block |
| Heating Fuel | Natural Gas |
| Heating Type | Forced Air |
| Stories Total | 1 |
| Size Interior | 1,100 - 1,500 Ft2 |
| Type | House |
| Utility Water | Municipal Water |
Parking
| Detached Garage | |
| Garage |
Land
| Acreage | No |
| Fence Type | Fenced Yard |
| Land Amenities | Hospital, Park |
| Sewer | Sanitary Sewer |
| Size Depth | 130 Ft ,8 In |
| Size Frontage | 60 Ft |
| Size Irregular | 60 X 130.7 Ft |
| Size Total Text | 60 X 130.7 Ft |
| Surface Water | River/stream |
Rooms
| Level | Type | Length | Width | Dimensions |
|---|---|---|---|---|
| Lower Level | Bathroom | 1.31 m | 2.66 m | 1.31 m x 2.66 m |
| Lower Level | Other | 4.32 m | 3.87 m | 4.32 m x 3.87 m |
| Lower Level | Other | 1.96 m | 2.64 m | 1.96 m x 2.64 m |
| Lower Level | Laundry Room | 4.61 m | 3.88 m | 4.61 m x 3.88 m |
| Lower Level | Recreational, Games Room | 7.99 m | 3.57 m | 7.99 m x 3.57 m |
| Lower Level | Bedroom 4 | 4.43 m | 3.57 m | 4.43 m x 3.57 m |
| Main Level | Kitchen | 4.99 m | 3.57 m | 4.99 m x 3.57 m |
| Main Level | Living Room | 3.43 m | 3.6 m | 3.43 m x 3.6 m |
| Main Level | Dining Room | 2.21 m | 3.6 m | 2.21 m x 3.6 m |
| Main Level | Primary Bedroom | 3.49 m | 3.59 m | 3.49 m x 3.59 m |
| Main Level | Bedroom 2 | 3.4 m | 3.84 m | 3.4 m x 3.84 m |
| Main Level | Bedroom 3 | 2.42 m | 3.6 m | 2.42 m x 3.6 m |
| Main Level | Bathroom | 1.48 m | 2.7 m | 1.48 m x 2.7 m |
https://www.realtor.ca/real-estate/28347683/113-sanderling-crescent-kawartha-lakes-lindsay-lindsay
Contact Us
Contact us for more information
Angela Hamlin
Salesperson
(905) 449-8555
www.teamhamlinhomes.com/
www.facebook.com/TeamHamlinHomes
twitter.com/Angela_Hamlin
ca.linkedin.com/in/angelahamlin
342 King Street W Unit 201
Oshawa, Ontario L1J 2J9
(905) 723-4800
(905) 239-4807
www.royalheritagerealty.com/




