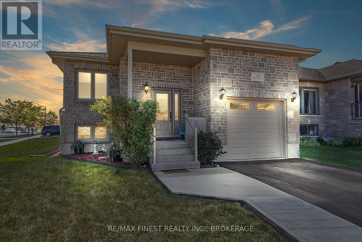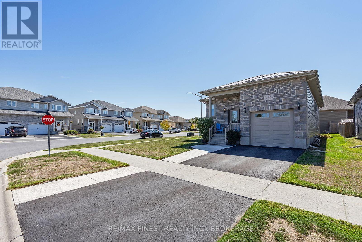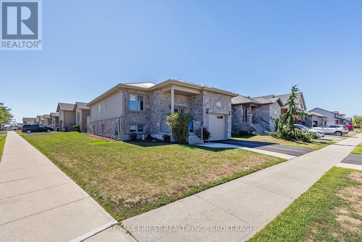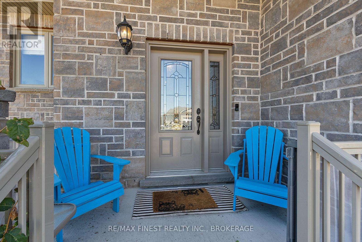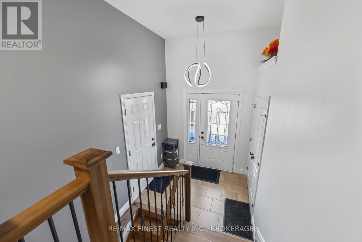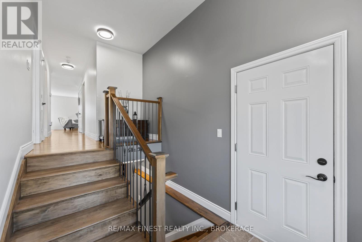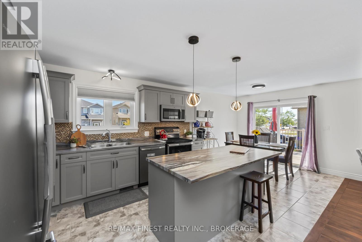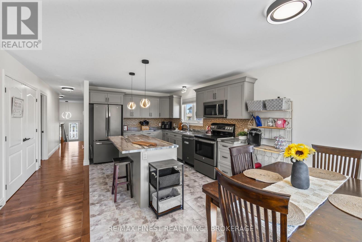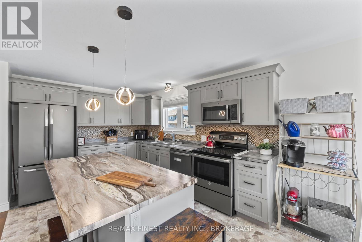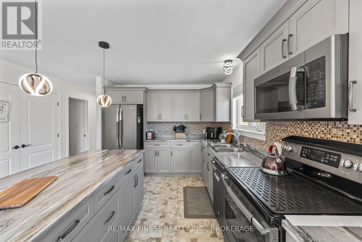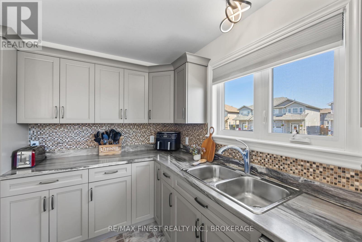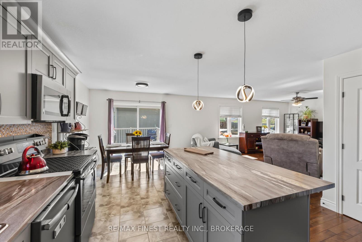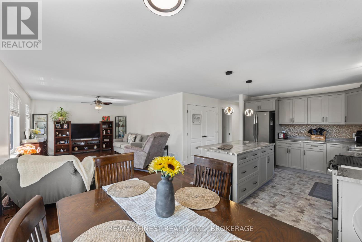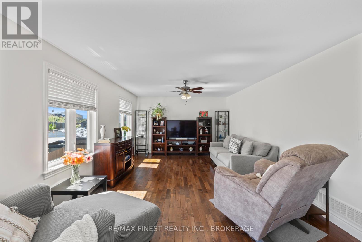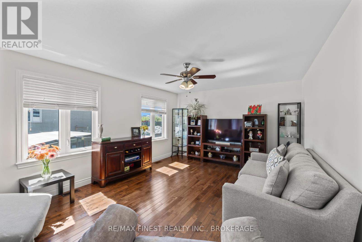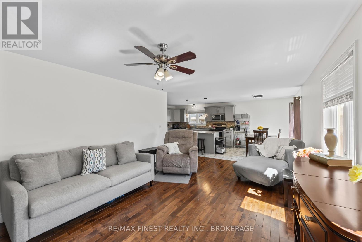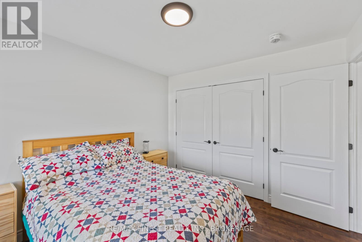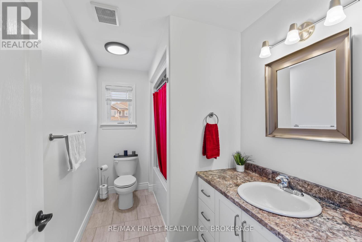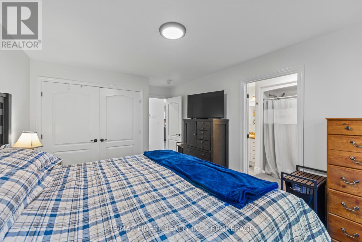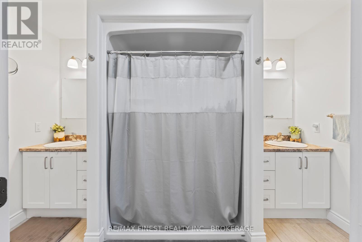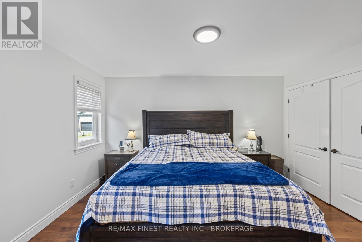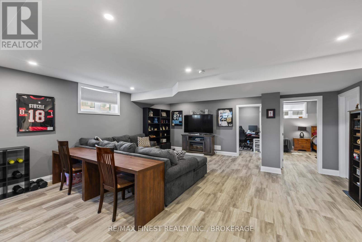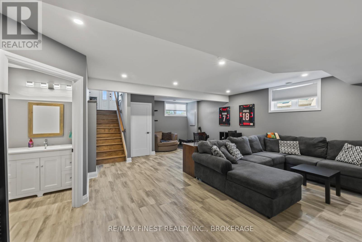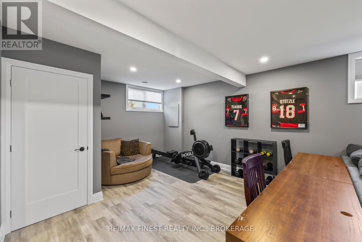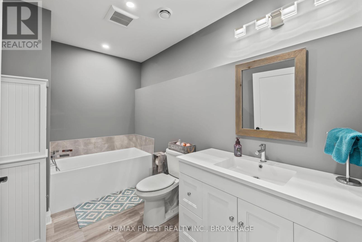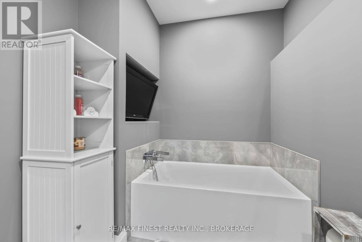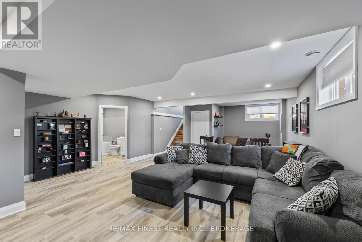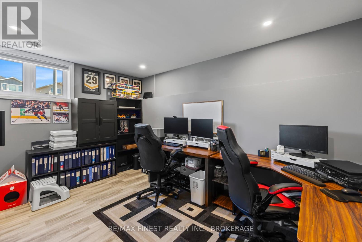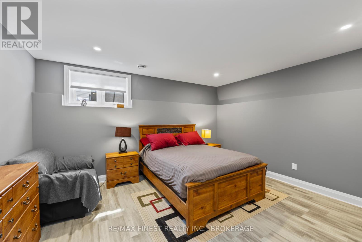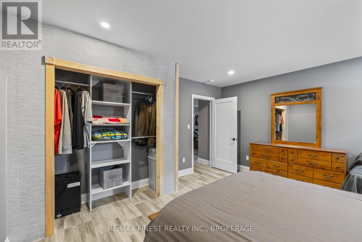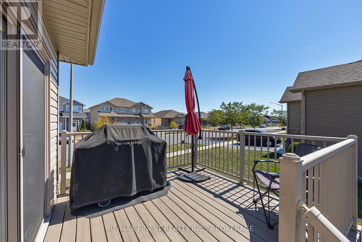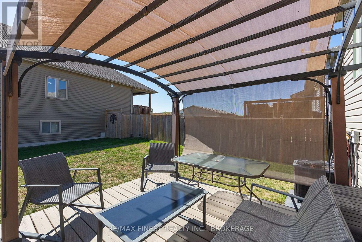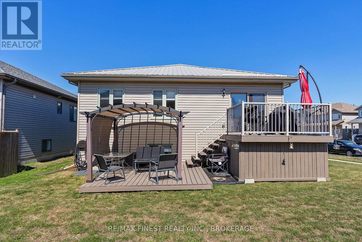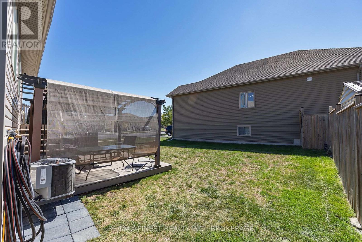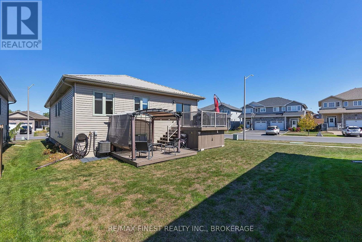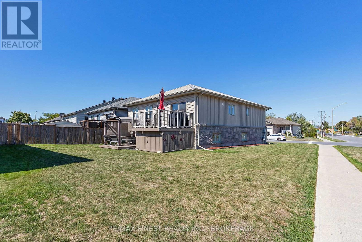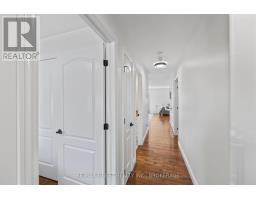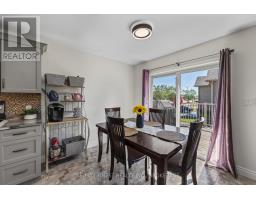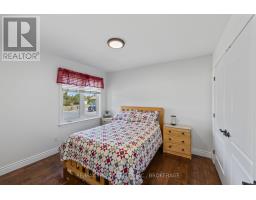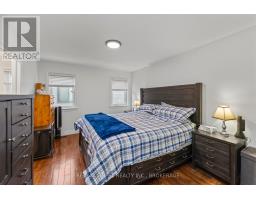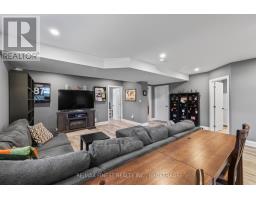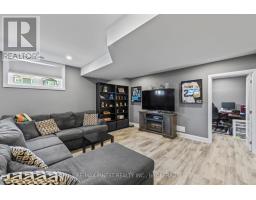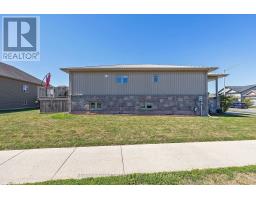113 Saul Street Loyalist, Ontario K0H 2H0
$624,900
Welcome to 113 Saul Street, a beautifully maintained carpet-free home nestled on a desirable corner lot in Odessa. Boasting 3 bedrooms and 3 full bathrooms, this home offers both functionality and style for modern living. Step inside to discover a bright, open-concept main level featuring hardwood flooring and ceramic tile throughout. The spacious kitchen flows effortlessly into the dining area, which walks out to a multi-level deck - perfect for outdoor dining and entertaining. The layout is designed for easy flow and gathering with family and friends. The fully finished basement adds valuable living space, complete with vinylplank flooring and a versatile office that can easily be converted into a 4th bedroom. Whether you're working from home, hosting guests, or need room for a growing family, this home adapts to your lifestyle. Located just minutes to Kingston, andclose to parks, schools, and everyday amenities, this home offers the ideal blend of quiet suburban living with convenient access to the city. (id:50886)
Open House
This property has open houses!
1:00 pm
Ends at:3:00 pm
Property Details
| MLS® Number | X12388927 |
| Property Type | Single Family |
| Community Name | 56 - Odessa |
| Amenities Near By | Park |
| Community Features | School Bus |
| Equipment Type | Water Heater - Gas |
| Features | Flat Site, Carpet Free, Gazebo |
| Parking Space Total | 3 |
| Rental Equipment Type | Water Heater - Gas |
| Structure | Deck, Patio(s) |
Building
| Bathroom Total | 3 |
| Bedrooms Above Ground | 2 |
| Bedrooms Below Ground | 1 |
| Bedrooms Total | 3 |
| Appliances | Dishwasher, Dryer, Microwave, Stove, Washer, Window Coverings, Refrigerator |
| Architectural Style | Bungalow |
| Basement Development | Finished |
| Basement Type | Full (finished) |
| Construction Style Attachment | Detached |
| Cooling Type | Central Air Conditioning, Air Exchanger |
| Exterior Finish | Stone, Vinyl Siding |
| Fire Protection | Smoke Detectors |
| Foundation Type | Poured Concrete |
| Heating Fuel | Natural Gas |
| Heating Type | Forced Air |
| Stories Total | 1 |
| Size Interior | 1,100 - 1,500 Ft2 |
| Type | House |
| Utility Water | Municipal Water |
Parking
| Attached Garage | |
| Garage |
Land
| Acreage | No |
| Land Amenities | Park |
| Sewer | Sanitary Sewer |
| Size Depth | 108 Ft ,1 In |
| Size Frontage | 54 Ft ,10 In |
| Size Irregular | 54.9 X 108.1 Ft |
| Size Total Text | 54.9 X 108.1 Ft |
Rooms
| Level | Type | Length | Width | Dimensions |
|---|---|---|---|---|
| Basement | Family Room | 9.15 m | 6.16 m | 9.15 m x 6.16 m |
| Basement | Bedroom 3 | 4.67 m | 4.23 m | 4.67 m x 4.23 m |
| Basement | Office | 4.4 m | 3.15 m | 4.4 m x 3.15 m |
| Basement | Bathroom | 3.48 m | 1.94 m | 3.48 m x 1.94 m |
| Main Level | Primary Bedroom | 4.89 m | 3.24 m | 4.89 m x 3.24 m |
| Main Level | Bedroom 2 | 3.27 m | 2.98 m | 3.27 m x 2.98 m |
| Main Level | Bathroom | 3.63 m | 1.93 m | 3.63 m x 1.93 m |
| Main Level | Bathroom | 2.98 m | 1.79 m | 2.98 m x 1.79 m |
| Main Level | Kitchen | 3.84 m | 2.98 m | 3.84 m x 2.98 m |
| Main Level | Dining Room | 2.98 m | 2.43 m | 2.98 m x 2.43 m |
| Main Level | Living Room | 6.04 m | 3.82 m | 6.04 m x 3.82 m |
Utilities
| Cable | Installed |
| Electricity | Installed |
| Sewer | Installed |
https://www.realtor.ca/real-estate/28830371/113-saul-street-loyalist-odessa-56-odessa
Contact Us
Contact us for more information
Jesse Robertson
Salesperson
105-1329 Gardiners Rd
Kingston, Ontario K7P 0L8
(613) 389-7777
remaxfinestrealty.com/

