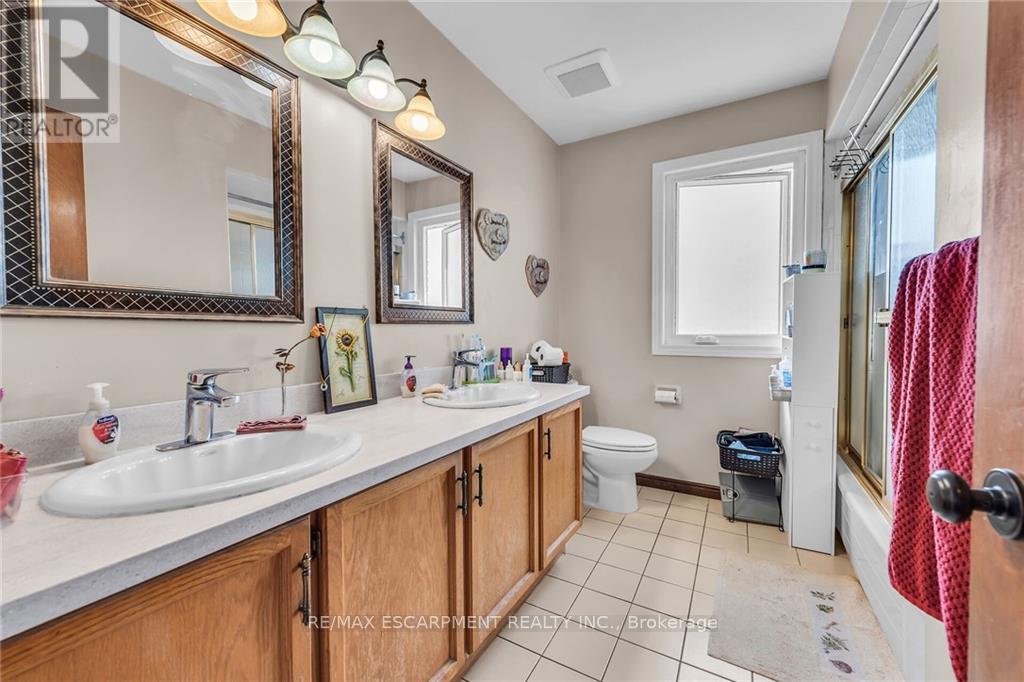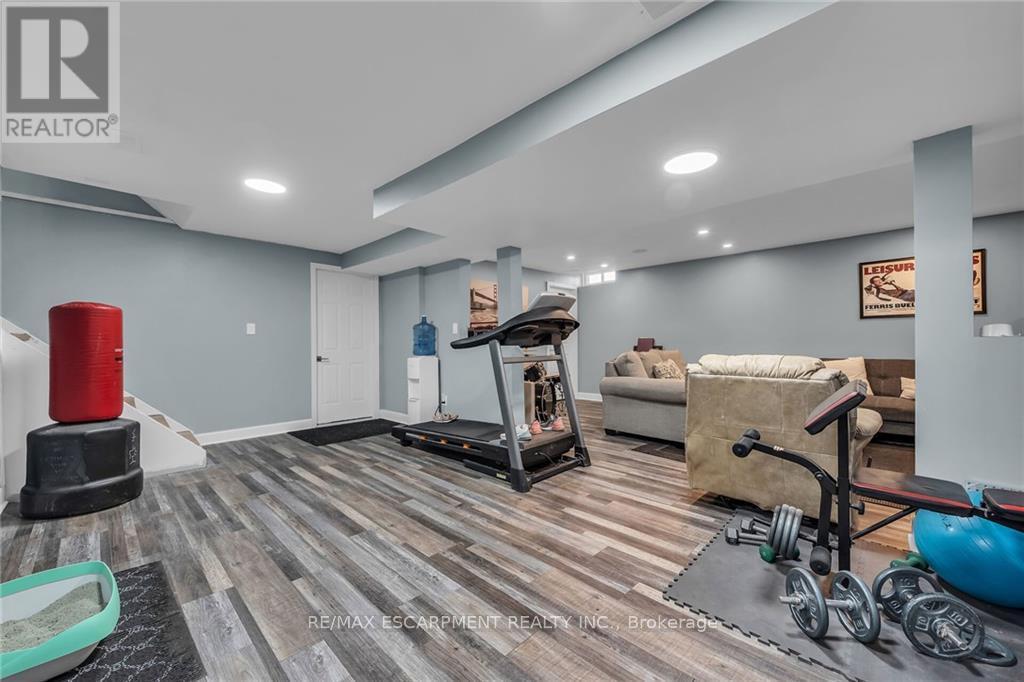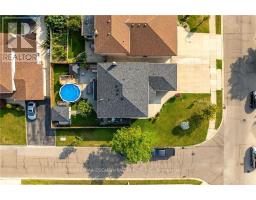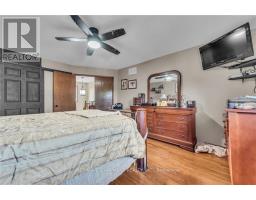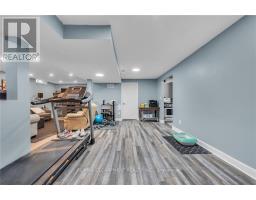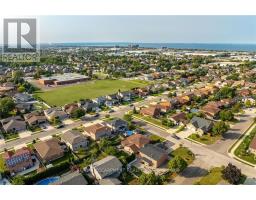113 Valera Drive Hamilton (Stoney Creek), Ontario L8E 4T6
$949,900
Your Family's Dream Awaits at 113 Valera Drive! This beautifully renovated home in the heart of Stoney Creek offers the perfect blend of comfort, convenience, and family-friendly living. Enjoy endless summer fun in the expansive backyard featuring a sparkling pool and spacious patio, ideal for entertaining guests or simply relaxing with loved ones. Inside, discover four bedrooms, three-and-a-half bathrooms, large family rooms and a stunning, renovated kitchen designed for culinary delights. The finished basement provides ample space for recreation, home office, or a playroom and is roughed in for a kitchenette. Living at 113 Valera Drive means you'll be steps away from everything your family needs: top-rated elementary and secondary schools, picturesque parks and trails, and nearby sports complexes for active lifestyles. Commuters will appreciate the convenient access to the highway, making every journey a breeze. (id:50886)
Property Details
| MLS® Number | X9347088 |
| Property Type | Single Family |
| Community Name | Stoney Creek |
| AmenitiesNearBy | Park, Place Of Worship, Public Transit |
| Features | Level Lot |
| ParkingSpaceTotal | 4 |
| PoolType | Above Ground Pool |
| Structure | Shed |
Building
| BathroomTotal | 4 |
| BedroomsAboveGround | 4 |
| BedroomsTotal | 4 |
| Appliances | Garage Door Opener Remote(s), Central Vacuum, Dishwasher, Dryer, Refrigerator, Stove, Washer, Window Coverings |
| BasementDevelopment | Finished |
| BasementType | Full (finished) |
| ConstructionStyleAttachment | Detached |
| CoolingType | Central Air Conditioning |
| ExteriorFinish | Brick |
| FireplacePresent | Yes |
| FoundationType | Poured Concrete |
| HalfBathTotal | 1 |
| HeatingFuel | Natural Gas |
| HeatingType | Forced Air |
| StoriesTotal | 2 |
| Type | House |
| UtilityWater | Municipal Water |
Parking
| Attached Garage |
Land
| Acreage | No |
| FenceType | Fenced Yard |
| LandAmenities | Park, Place Of Worship, Public Transit |
| Sewer | Sanitary Sewer |
| SizeDepth | 108 Ft ,3 In |
| SizeFrontage | 59 Ft ,3 In |
| SizeIrregular | 59.31 X 108.27 Ft |
| SizeTotalText | 59.31 X 108.27 Ft|under 1/2 Acre |
Rooms
| Level | Type | Length | Width | Dimensions |
|---|---|---|---|---|
| Second Level | Bathroom | 2.44 m | 2.82 m | 2.44 m x 2.82 m |
| Second Level | Primary Bedroom | 4.8 m | 3.94 m | 4.8 m x 3.94 m |
| Second Level | Bathroom | 2.34 m | 1.83 m | 2.34 m x 1.83 m |
| Second Level | Bedroom 2 | 3.2 m | 3.18 m | 3.2 m x 3.18 m |
| Second Level | Bedroom 3 | 3.12 m | 4.29 m | 3.12 m x 4.29 m |
| Second Level | Bedroom 4 | 3.18 m | 3.91 m | 3.18 m x 3.91 m |
| Basement | Bathroom | 3.43 m | 1.64 m | 3.43 m x 1.64 m |
| Main Level | Kitchen | 6.4 m | 3.37 m | 6.4 m x 3.37 m |
| Main Level | Family Room | 4.87 m | 3.35 m | 4.87 m x 3.35 m |
| Main Level | Dining Room | 8.94 m | 3.4 m | 8.94 m x 3.4 m |
| Main Level | Bathroom | 1.22 m | 1.5 m | 1.22 m x 1.5 m |
| Main Level | Mud Room | 1.8 m | 2.33 m | 1.8 m x 2.33 m |
Utilities
| Sewer | Installed |
https://www.realtor.ca/real-estate/27408714/113-valera-drive-hamilton-stoney-creek-stoney-creek
Interested?
Contact us for more information
Conrad Guy Zurini
Broker of Record
2180 Itabashi Way #4b
Burlington, Ontario L7M 5A5




























