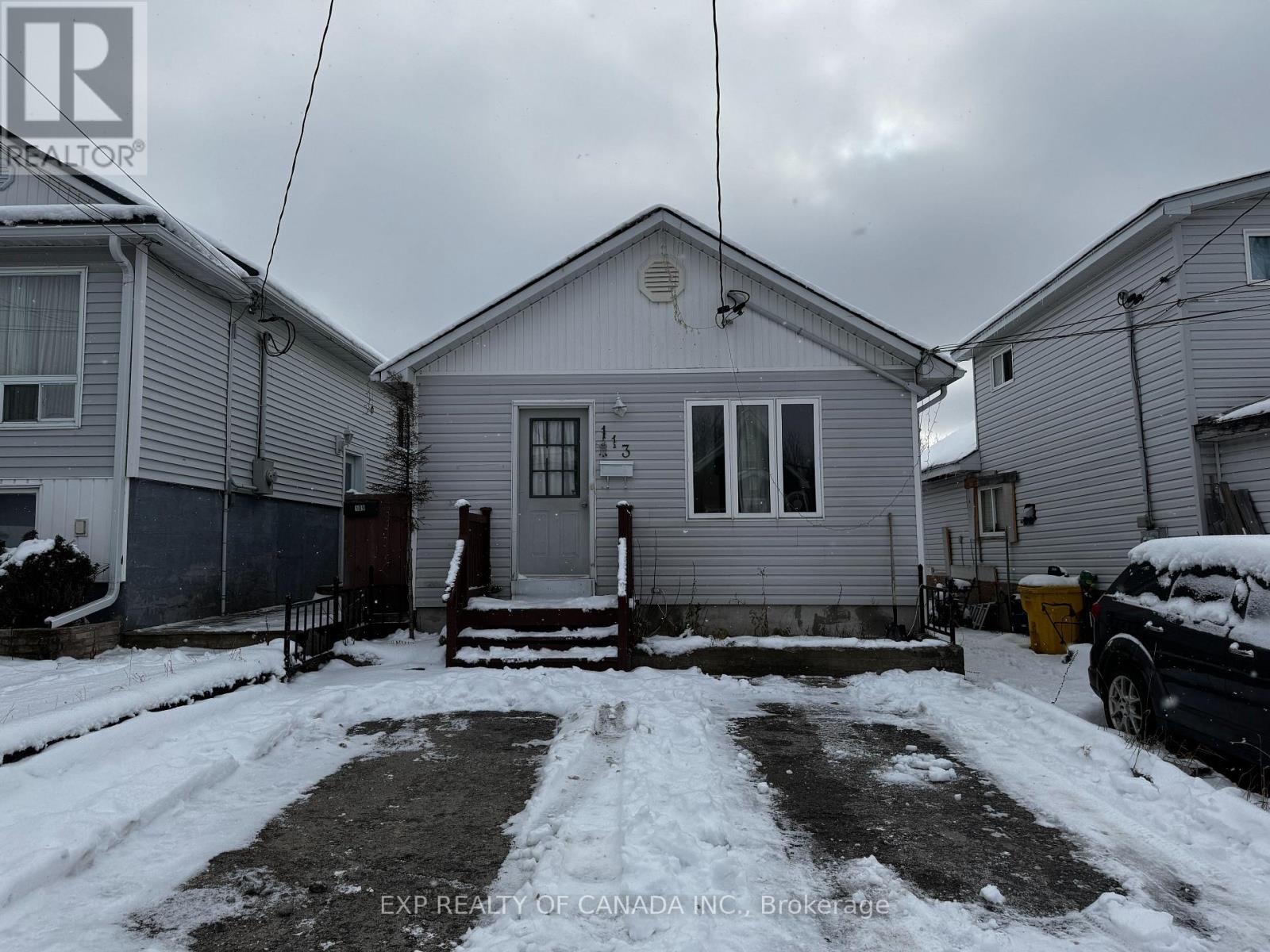113 Way Avenue Timmins, Ontario P4N 3C6
$239,000
Two bedroom house with a finished basement used as a in law suite/accessory apartment with a separate hydro meter and shared natural gas forced air heating. Shingles replaced in 2024. In law suite has its own hydro meter. The total revenue is $2300/month plus hydro in the basement. main floor is $1600.00 all in. Basement is $1000 plus hydro. Kindly allow minimum 24 hours notice for viewings (Tenanted) (id:50886)
Property Details
| MLS® Number | T12526178 |
| Property Type | Multi-family |
| Community Name | TS - SE |
| Equipment Type | Water Heater |
| Features | In-law Suite |
| Parking Space Total | 2 |
| Rental Equipment Type | Water Heater |
Building
| Bathroom Total | 2 |
| Bedrooms Above Ground | 2 |
| Bedrooms Below Ground | 1 |
| Bedrooms Total | 3 |
| Age | 51 To 99 Years |
| Amenities | Separate Electricity Meters |
| Appliances | Water Heater, Dryer, Two Stoves, Washer, Two Refrigerators |
| Architectural Style | Bungalow |
| Basement Development | Finished |
| Basement Features | Apartment In Basement |
| Basement Type | N/a (finished), N/a |
| Cooling Type | None |
| Exterior Finish | Vinyl Siding |
| Foundation Type | Block |
| Heating Fuel | Natural Gas |
| Heating Type | Forced Air |
| Stories Total | 1 |
| Size Interior | 700 - 1,100 Ft2 |
| Type | Duplex |
| Utility Water | Municipal Water |
Parking
| No Garage |
Land
| Acreage | No |
| Sewer | Sanitary Sewer |
| Size Depth | 98 Ft ,7 In |
| Size Frontage | 26 Ft ,6 In |
| Size Irregular | 26.5 X 98.6 Ft |
| Size Total Text | 26.5 X 98.6 Ft |
| Zoning Description | Na-r3 |
Utilities
| Cable | Available |
| Electricity | Installed |
| Sewer | Installed |
https://www.realtor.ca/real-estate/29084776/113-way-avenue-timmins-ts-se-ts-se
Contact Us
Contact us for more information
Michel Blais
Broker
16 Cedar St. S.
Timmins, Ontario P4N 2G4
(866) 530-7737
Brooklyn Hack
Salesperson
16 Cedar St. S.
Timmins, Ontario P4N 2G4
(866) 530-7737



