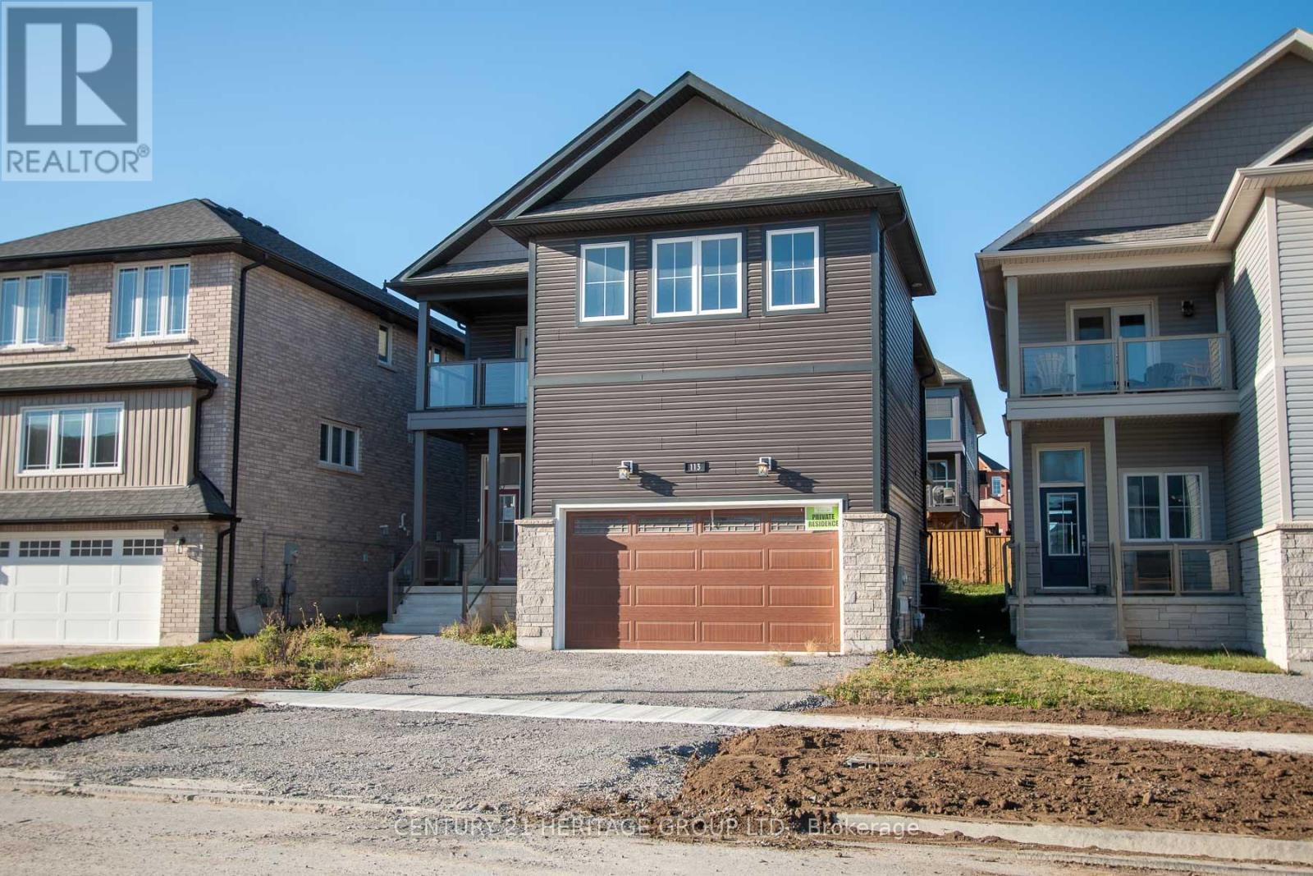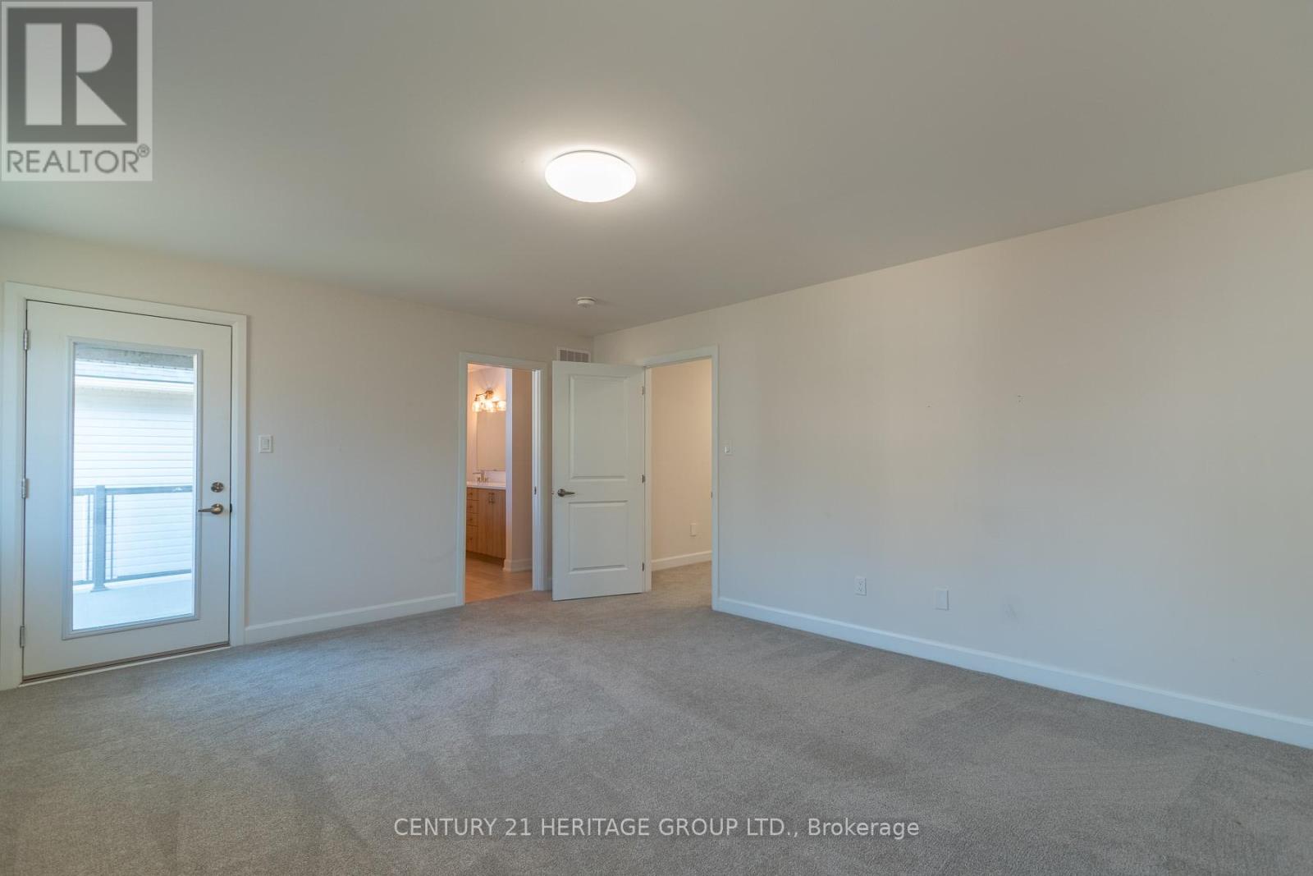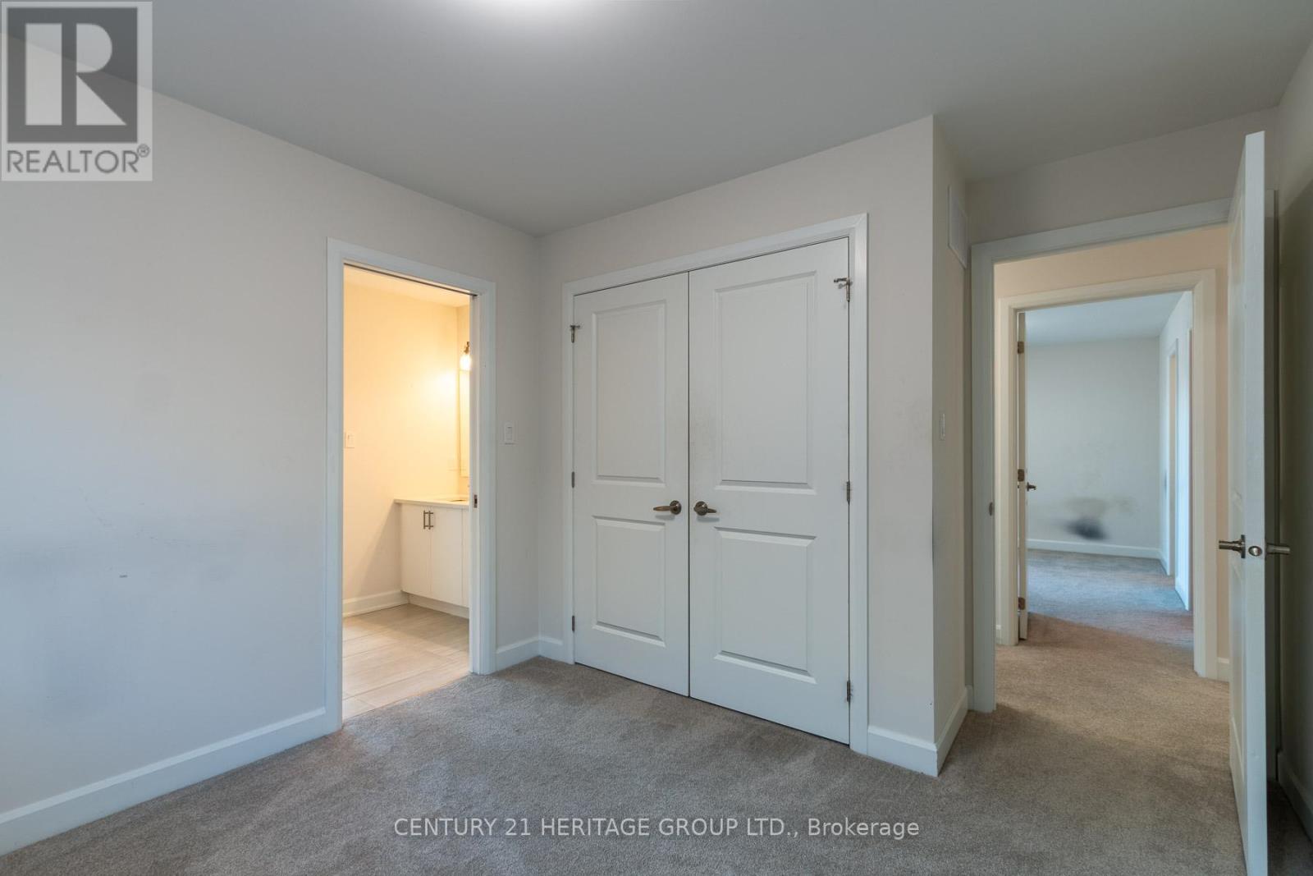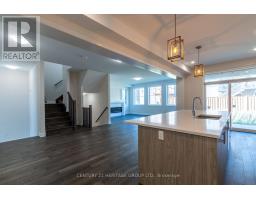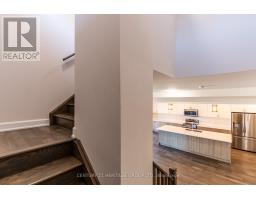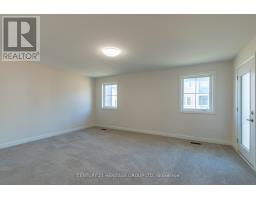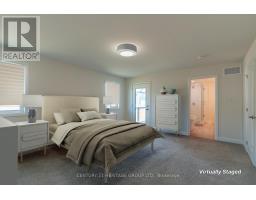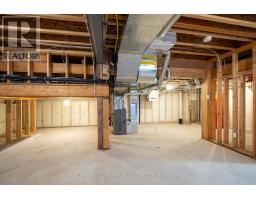113 York Drive Smith-Ennismore-Lakefield, Ontario K9H 0H8
4 Bedroom
4 Bathroom
2499.9795 - 2999.975 sqft
Fireplace
Central Air Conditioning
Forced Air
$869,900
Fantastic opportunity to upsize or get into the market in this stunning Dietrich Homes residence in the picturesque Trails of Lily Lake Development. Spacious bedrooms with walk-in closets/double closets and each with an ensuite or semi-ensuite bathrooms. 3 of the bedrooms have a walkout to a private balcony. Beautiful hardwood flooring throughout the main floor. Prime location in the sought-after Trails of Lily Lake development with convenient access to shopping and restaurants. Don't miss this opportunity to make this beautiful home yours! (id:50886)
Property Details
| MLS® Number | X9507214 |
| Property Type | Single Family |
| Community Name | Rural Smith-Ennismore-Lakefield |
| ParkingSpaceTotal | 4 |
Building
| BathroomTotal | 4 |
| BedroomsAboveGround | 4 |
| BedroomsTotal | 4 |
| Amenities | Fireplace(s) |
| BasementDevelopment | Unfinished |
| BasementType | N/a (unfinished) |
| ConstructionStyleAttachment | Detached |
| CoolingType | Central Air Conditioning |
| ExteriorFinish | Vinyl Siding, Stone |
| FireplacePresent | Yes |
| FlooringType | Hardwood, Carpeted |
| FoundationType | Poured Concrete |
| HalfBathTotal | 1 |
| HeatingFuel | Natural Gas |
| HeatingType | Forced Air |
| StoriesTotal | 2 |
| SizeInterior | 2499.9795 - 2999.975 Sqft |
| Type | House |
| UtilityWater | Municipal Water |
Parking
| Garage |
Land
| Acreage | No |
| Sewer | Sanitary Sewer |
| SizeDepth | 108 Ft ,3 In |
| SizeFrontage | 40 Ft |
| SizeIrregular | 40 X 108.3 Ft |
| SizeTotalText | 40 X 108.3 Ft |
Rooms
| Level | Type | Length | Width | Dimensions |
|---|---|---|---|---|
| Second Level | Primary Bedroom | 5.38 m | 4.38 m | 5.38 m x 4.38 m |
| Second Level | Bedroom 2 | 3.2 m | 3.05 m | 3.2 m x 3.05 m |
| Second Level | Bedroom 3 | 4.22 m | 3.9 m | 4.22 m x 3.9 m |
| Second Level | Bedroom 4 | 3.53 m | 3.12 m | 3.53 m x 3.12 m |
| Main Level | Kitchen | 6.29 m | 2.74 m | 6.29 m x 2.74 m |
| Main Level | Living Room | 5.38 m | 4.38 m | 5.38 m x 4.38 m |
| Main Level | Dining Room | 5.49 m | 3.2 m | 5.49 m x 3.2 m |
| Main Level | Office | 3.05 m | 3.05 m | 3.05 m x 3.05 m |
Interested?
Contact us for more information
Devin Joseph Cullen
Salesperson
Century 21 Heritage Group Ltd.
17035 Yonge St. Suite 100
Newmarket, Ontario L3Y 5Y1
17035 Yonge St. Suite 100
Newmarket, Ontario L3Y 5Y1


