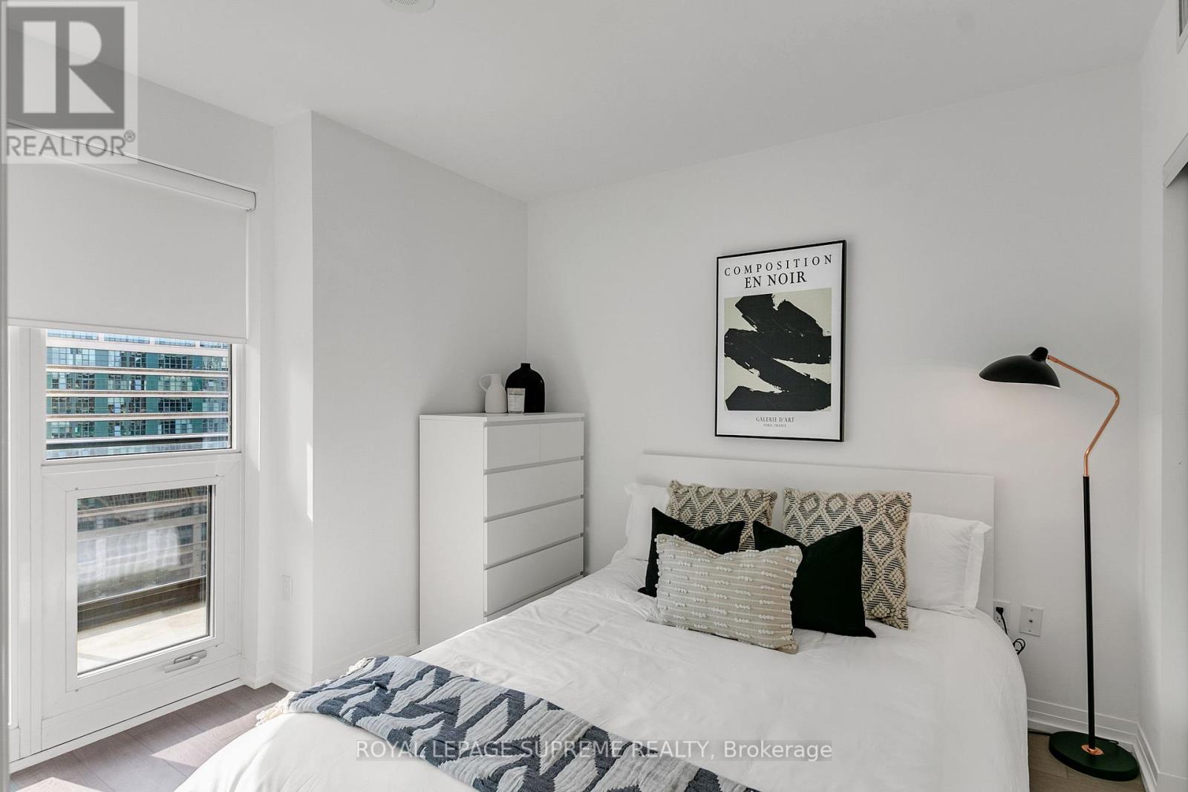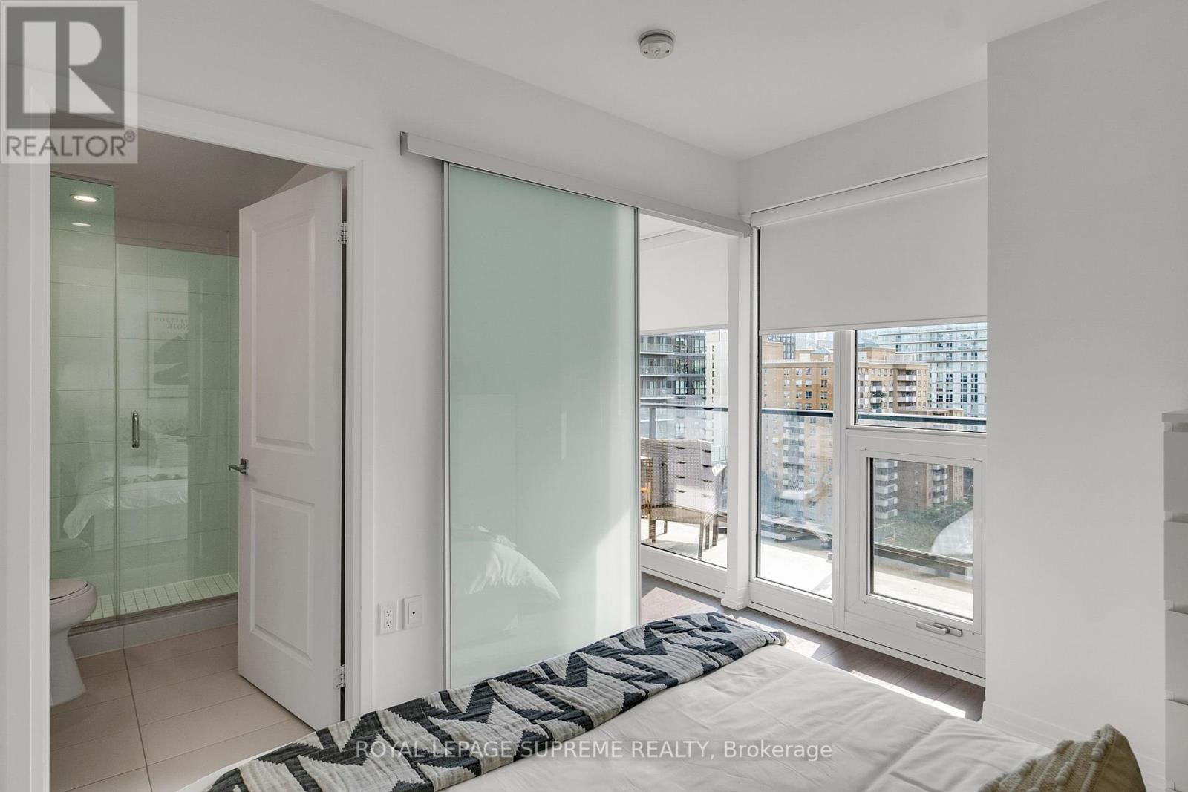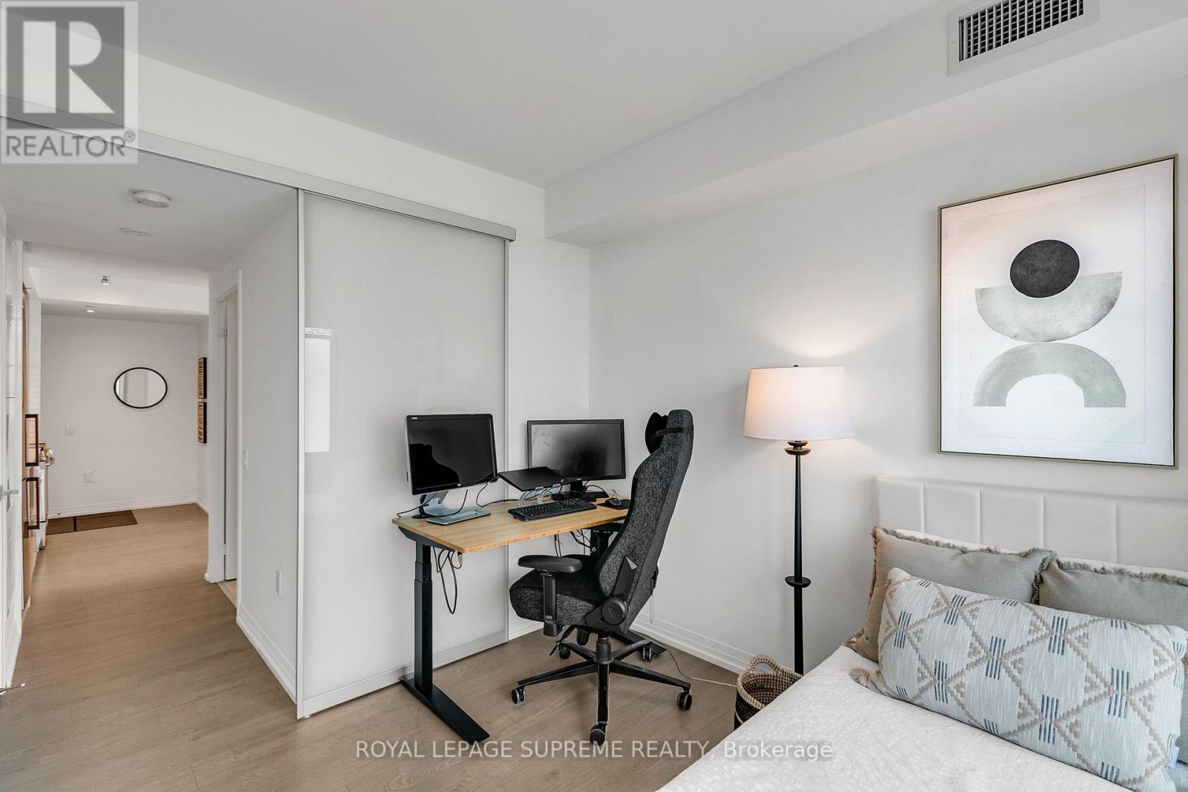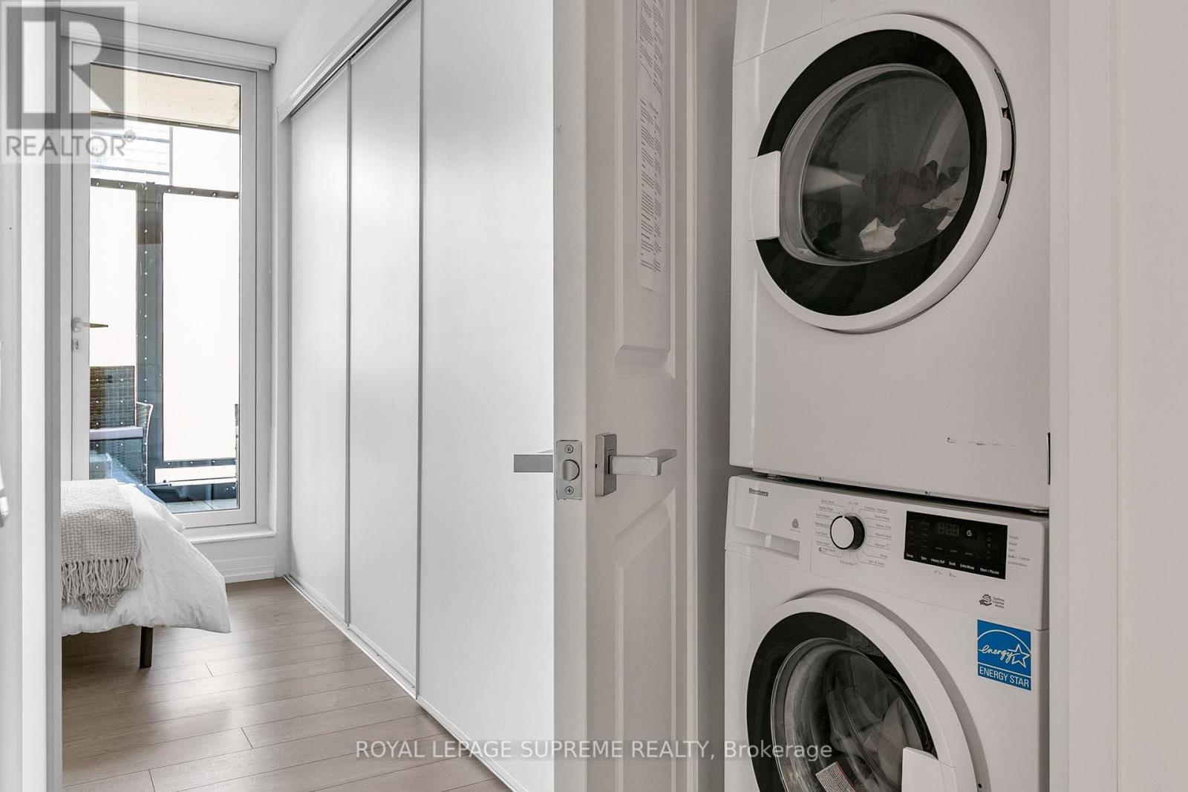1130 - 251 Jarvis Street Toronto (Church-Yonge Corridor), Ontario M5B 0C3
$729,000Maintenance, Common Area Maintenance, Insurance, Parking
$836.16 Monthly
Maintenance, Common Area Maintenance, Insurance, Parking
$836.16 MonthlyWelcome to your new urban oasis!This stunning 2+1 bdrm, 2 bath corner unit offers the perfect blend of modern luxury and convenience, all in a vibrant central location.Spacious layout,generous living space of approx. 750 sq. ft. featuring 2 bdrms. plus a versatile den, ideal for a home office.Beautifully designed with contemporary finishes, large windows, the west-facing orientation provides breathtaking city views.The kitchen is equipped with st/steel appliances and sleek cabinetry.Enjoy the convenience of two full bathrooms.Amenities include underground parking,locker,24/7 concierge,outdoor pool & hot tub, guest suites and more.Great proximity to Toronto Metropolitan University making it an ideal choice for students and faculty.Shopping enthusiasts will love the proximity to the Eaton Centre.St. Michaels Hospital is just minutes away.Explore an array of renowned restaurants and bars, including The Carbon Bar,J San Sushi Bar, Edomae Kiyomi, and Sinjeon Toppoki.Make it yours! **** EXTRAS **** paid parking available on level P1-2, locker room #P4-07 near P4 elevator lobby (id:50886)
Property Details
| MLS® Number | C9345980 |
| Property Type | Single Family |
| Community Name | Church-Yonge Corridor |
| AmenitiesNearBy | Hospital, Public Transit |
| CommunityFeatures | Pet Restrictions |
| Features | Balcony, Guest Suite |
| ParkingSpaceTotal | 1 |
| PoolType | Outdoor Pool |
Building
| BathroomTotal | 2 |
| BedroomsAboveGround | 2 |
| BedroomsBelowGround | 1 |
| BedroomsTotal | 3 |
| Amenities | Security/concierge, Exercise Centre, Storage - Locker |
| Appliances | Garage Door Opener Remote(s), Intercom, Oven - Built-in, Dishwasher, Dryer, Freezer, Microwave, Range, Refrigerator, Stove, Washer, Window Coverings |
| CoolingType | Central Air Conditioning |
| ExteriorFinish | Concrete |
| FlooringType | Laminate |
| HeatingFuel | Electric |
| HeatingType | Heat Pump |
| Type | Apartment |
Parking
| Underground |
Land
| Acreage | No |
| LandAmenities | Hospital, Public Transit |
Rooms
| Level | Type | Length | Width | Dimensions |
|---|---|---|---|---|
| Flat | Kitchen | 3.25 m | 2.08 m | 3.25 m x 2.08 m |
| Flat | Living Room | 5.38 m | 2.54 m | 5.38 m x 2.54 m |
| Flat | Dining Room | 5.38 m | 2.54 m | 5.38 m x 2.54 m |
| Flat | Den | 2.31 m | 2.16 m | 2.31 m x 2.16 m |
| Flat | Primary Bedroom | 3.45 m | 2.84 m | 3.45 m x 2.84 m |
| Flat | Bedroom 2 | 3.02 m | 2.46 m | 3.02 m x 2.46 m |
Interested?
Contact us for more information
Sarah Garner
Salesperson
1060 Bloor St West
Toronto, Ontario M6H 1M3

















































































