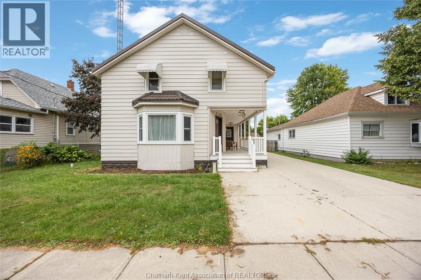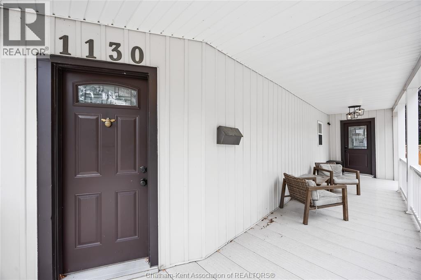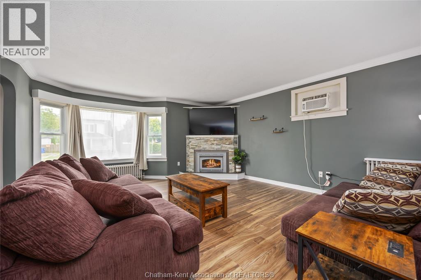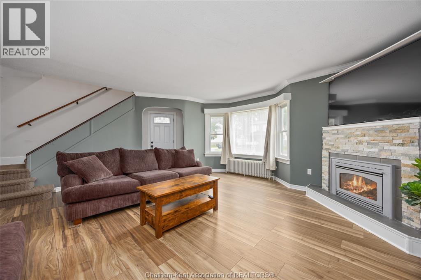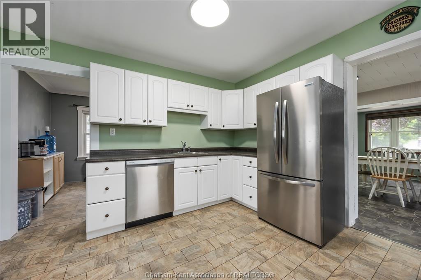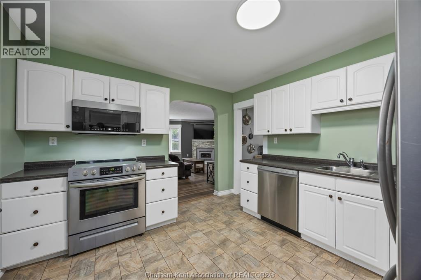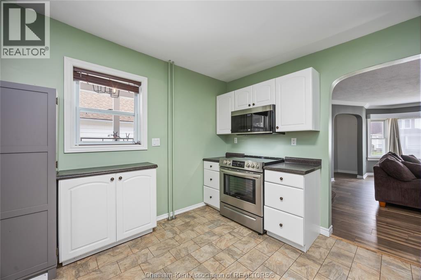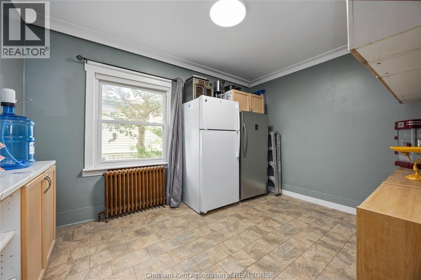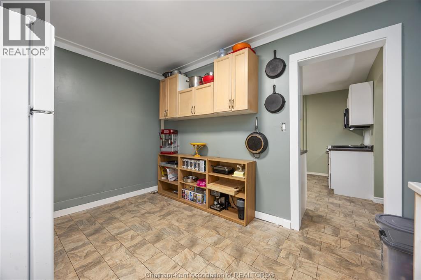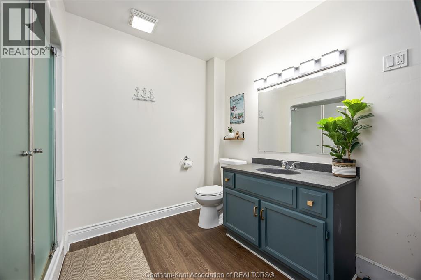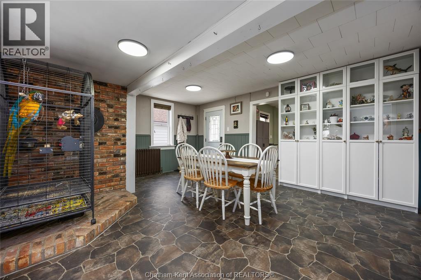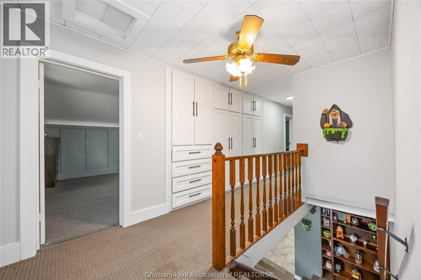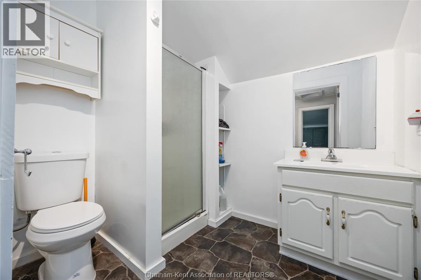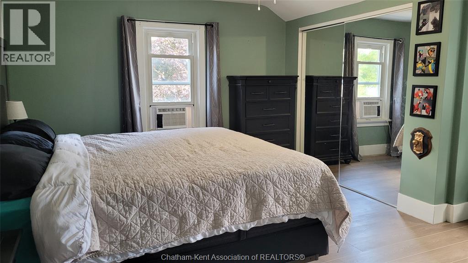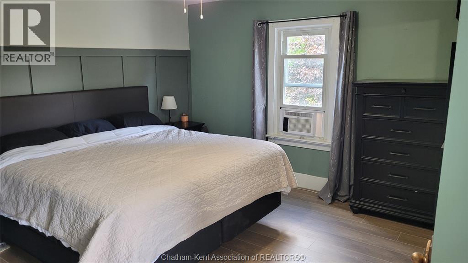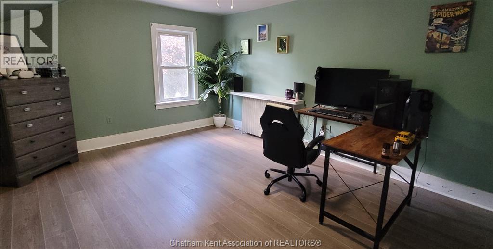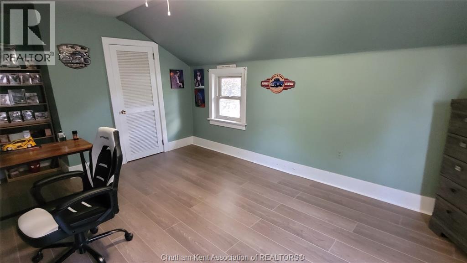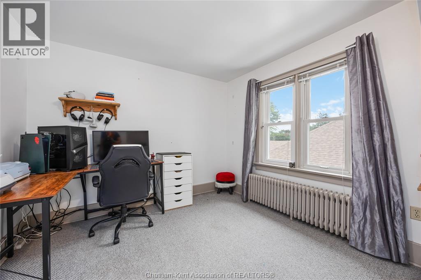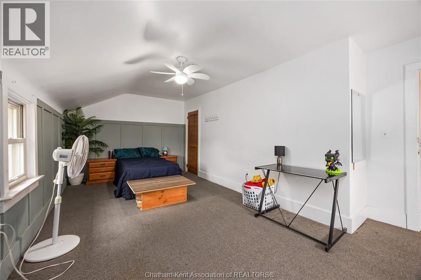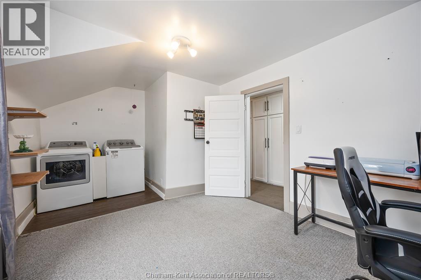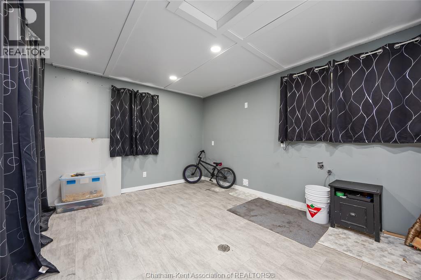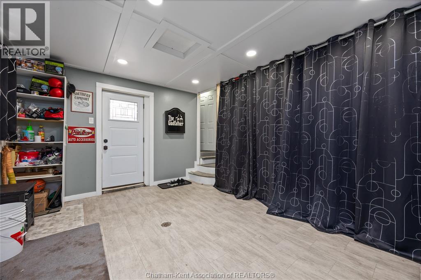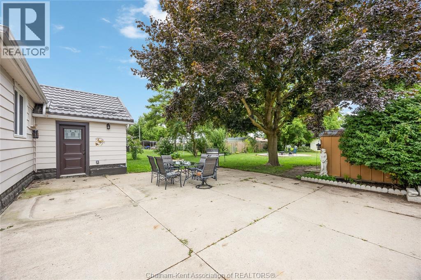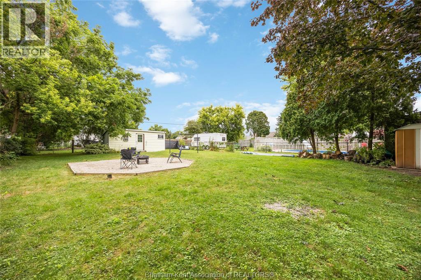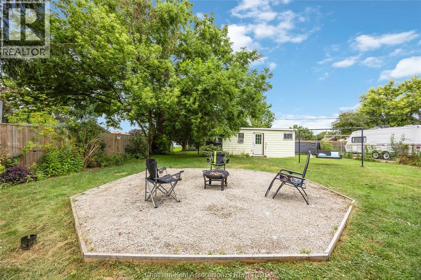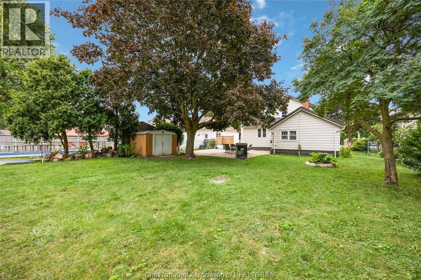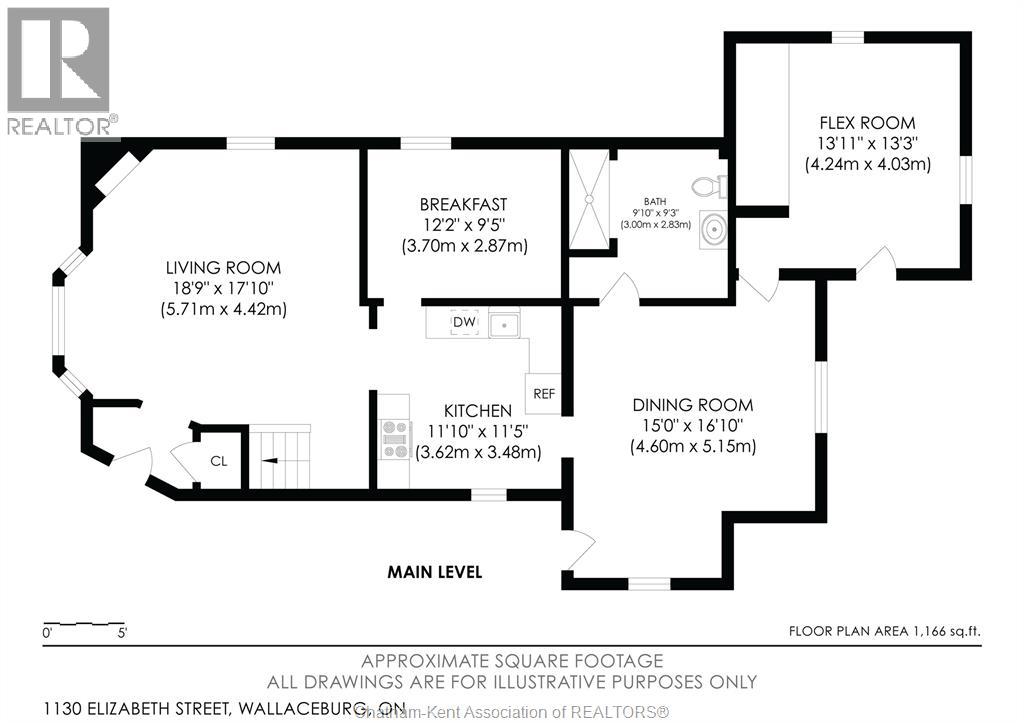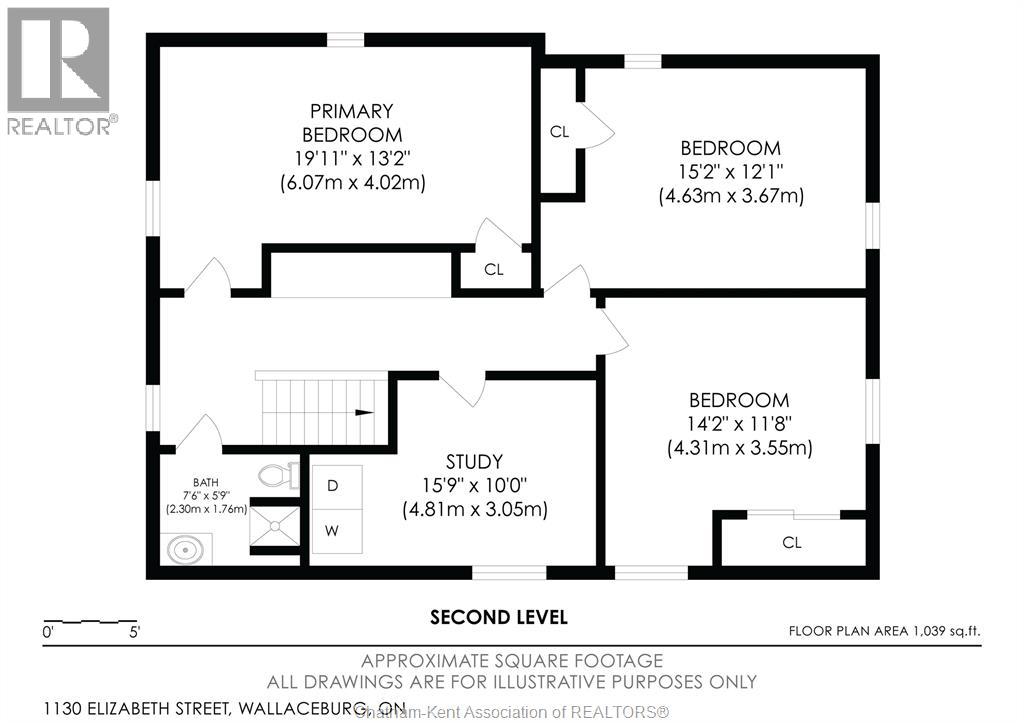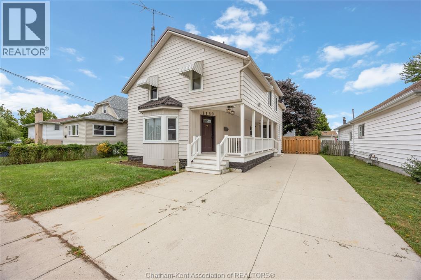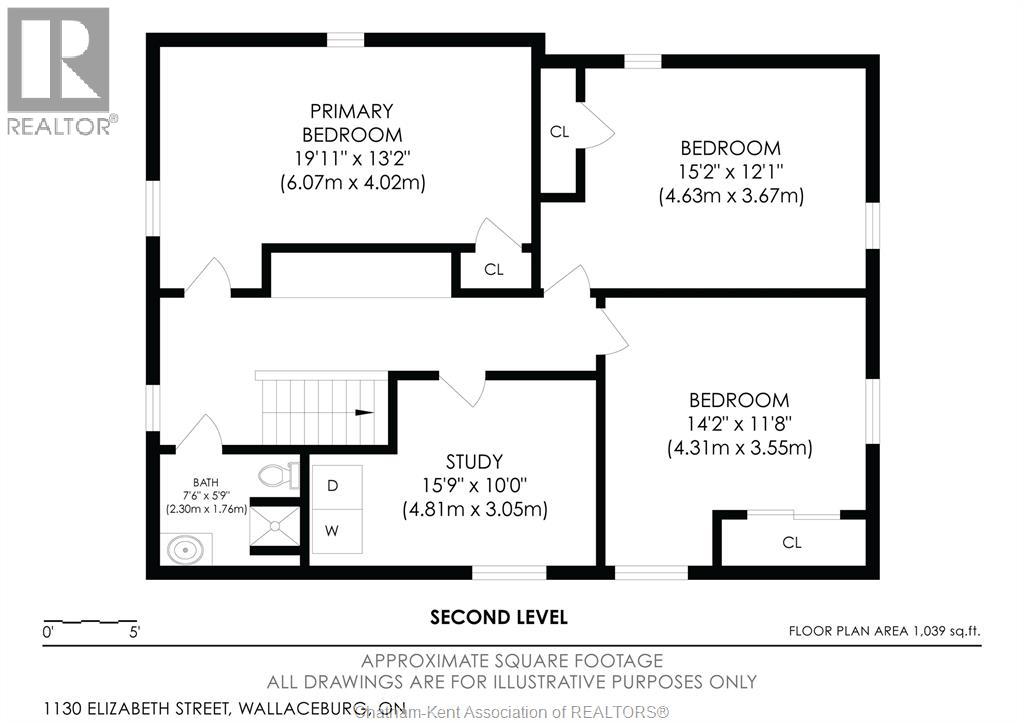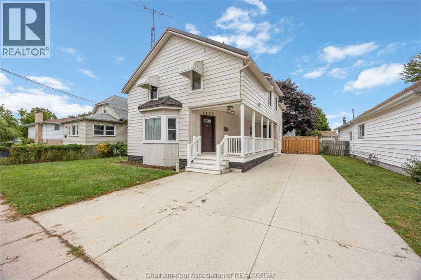1130 Elizabeth Street Wallaceburg, Ontario N8A 3A8
$399,999
Spacious Family Home with Room to Grow! This well-cared-for property offers generous living space with large rooms throughout and plenty of options to create more than 3 bedrooms. The updated kitchen makes meal prep a breeze, while the cozy living room features a gas fireplace for those relaxing evenings at home. Convenience is key with laundry moved upstairs and an updated hot water furnace now serviced by an on-demand hot water heater. The home also boasts a durable metal roof for peace of mind. Step outside to a huge fenced backyard—perfect for kids, pets, gardening, or family gatherings. With so much space and flexibility, this property is ideal for a large family or a multigenerational home. So many possibilities await! (id:50886)
Property Details
| MLS® Number | 25021283 |
| Property Type | Single Family |
| Features | Concrete Driveway |
Building
| Bathroom Total | 2 |
| Bedrooms Above Ground | 3 |
| Bedrooms Total | 3 |
| Appliances | Dishwasher, Microwave Range Hood Combo |
| Constructed Date | 1915 |
| Construction Style Attachment | Detached |
| Exterior Finish | Aluminum/vinyl |
| Flooring Type | Carpeted, Laminate |
| Foundation Type | Block |
| Heating Fuel | Natural Gas |
| Heating Type | Ductless, Furnace |
| Stories Total | 2 |
| Size Interior | 2,439 Ft2 |
| Total Finished Area | 2439 Sqft |
| Type | House |
Land
| Acreage | No |
| Fence Type | Fence |
| Size Irregular | 56 X 184 / 0.244 Ac |
| Size Total Text | 56 X 184 / 0.244 Ac|under 1/4 Acre |
| Zoning Description | Res |
Rooms
| Level | Type | Length | Width | Dimensions |
|---|---|---|---|---|
| Second Level | 3pc Bathroom | Measurements not available | ||
| Second Level | Den | 15 ft ,9 in | 10 ft | 15 ft ,9 in x 10 ft |
| Second Level | Bedroom | 14 ft ,2 in | 11 ft ,8 in | 14 ft ,2 in x 11 ft ,8 in |
| Second Level | Bedroom | 15 ft ,2 in | 12 ft | 15 ft ,2 in x 12 ft |
| Second Level | Bedroom | 19 ft ,11 in | 13 ft ,2 in | 19 ft ,11 in x 13 ft ,2 in |
| Main Level | Utility Room | 13 ft ,11 in | 13 ft ,3 in | 13 ft ,11 in x 13 ft ,3 in |
| Main Level | Family Room | 15 ft | 16 ft ,10 in | 15 ft x 16 ft ,10 in |
| Main Level | 3pc Bathroom | Measurements not available | ||
| Main Level | Dining Nook | 12 ft ,2 in | 9 ft ,5 in | 12 ft ,2 in x 9 ft ,5 in |
| Main Level | Kitchen | 11 ft ,10 in | 11 ft ,5 in | 11 ft ,10 in x 11 ft ,5 in |
| Main Level | Living Room | 18 ft ,9 in | 17 ft ,10 in | 18 ft ,9 in x 17 ft ,10 in |
https://www.realtor.ca/real-estate/28761230/1130-elizabeth-street-wallaceburg
Contact Us
Contact us for more information
Betty Tack
Broker
www.homeward.ca/
1416 Dufferin Ave
Wallaceburg, Ontario N8A 2W5
(519) 626-9191
(519) 626-8944

