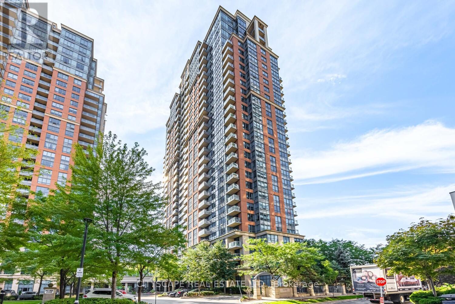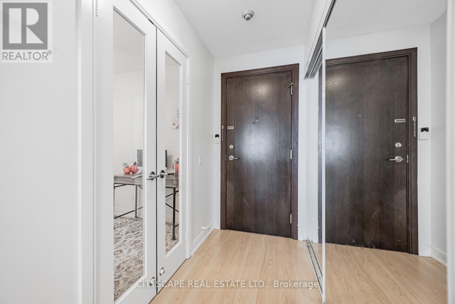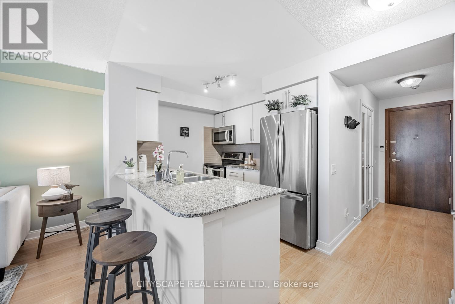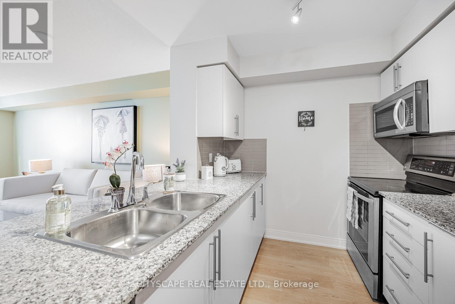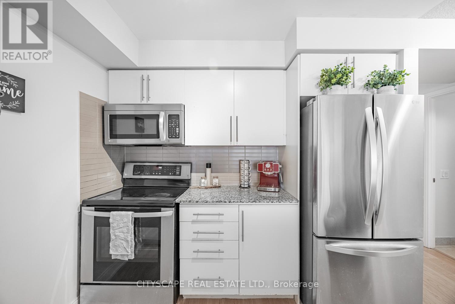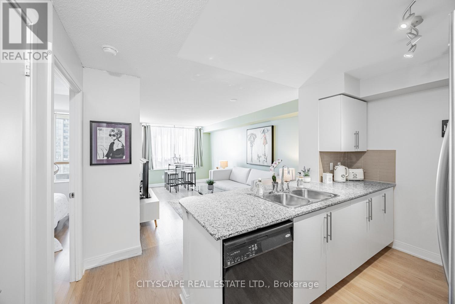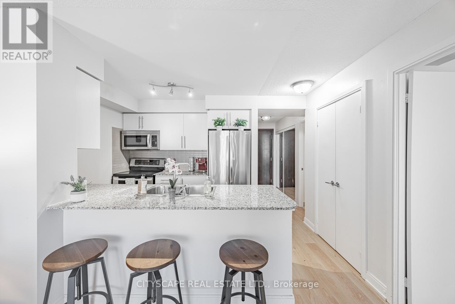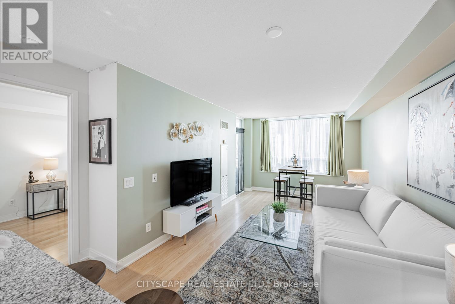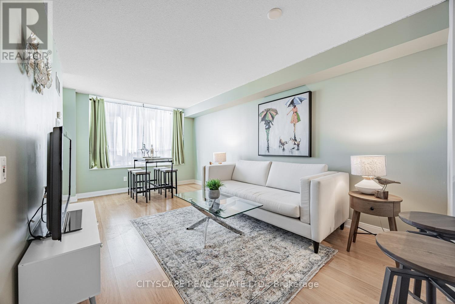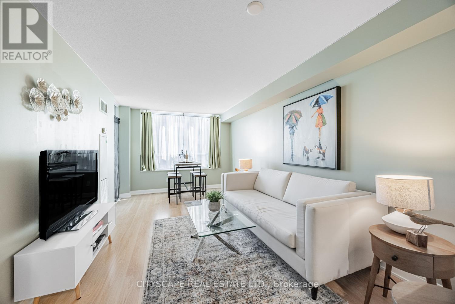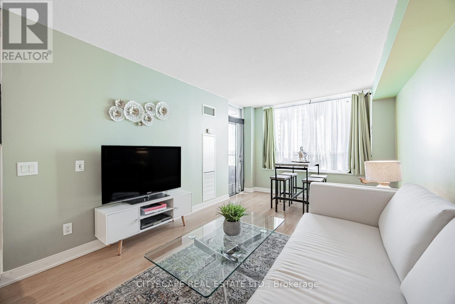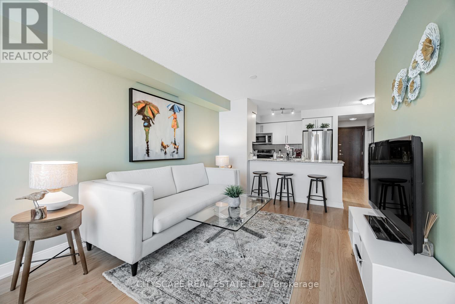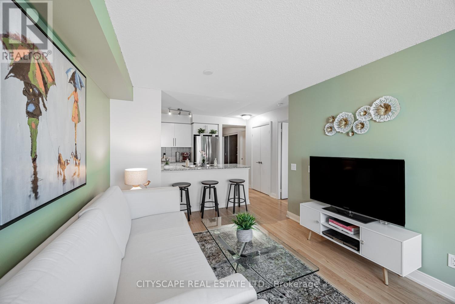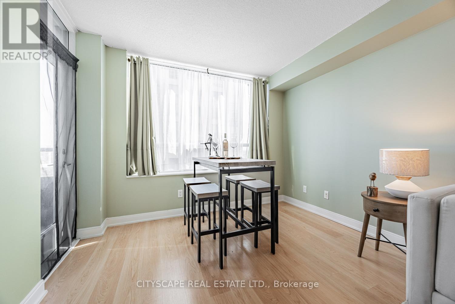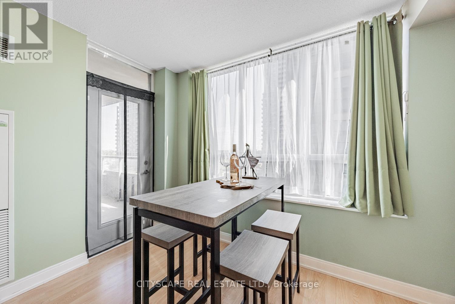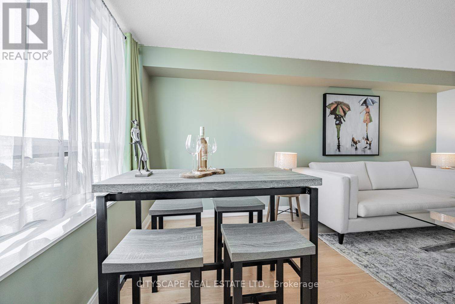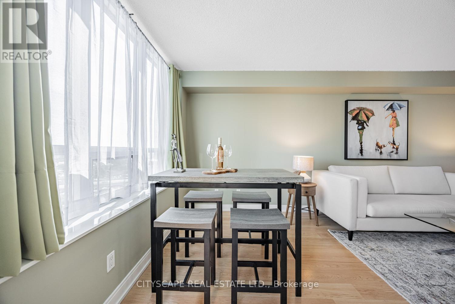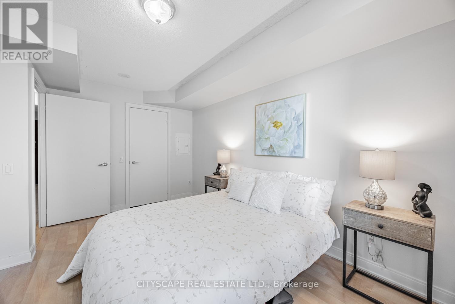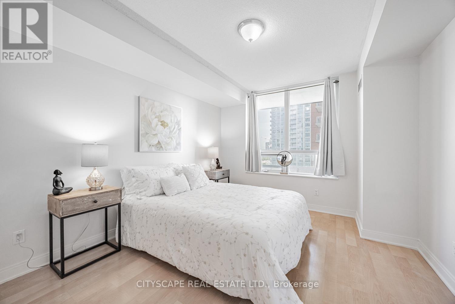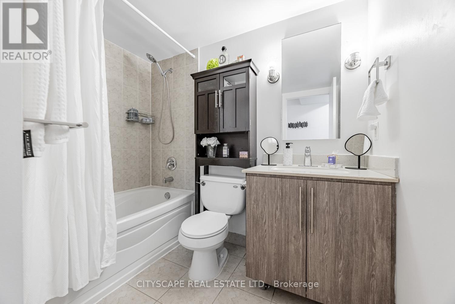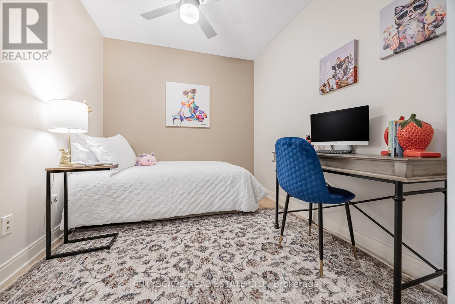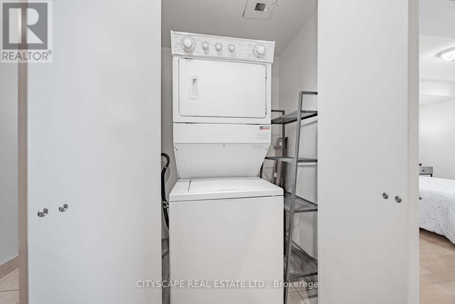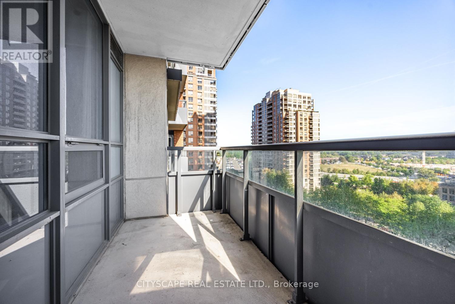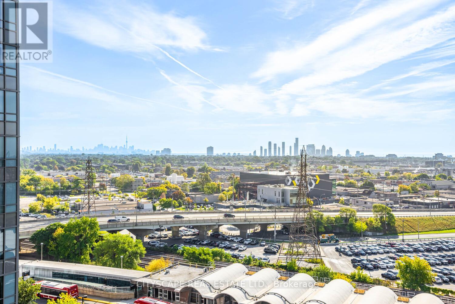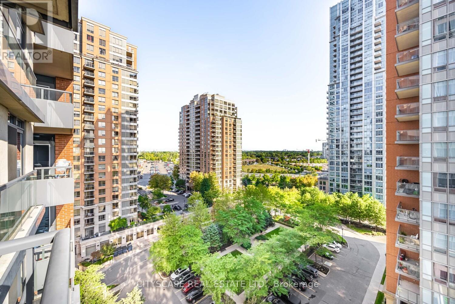1131 - 35 Viking Lane Toronto, Ontario M9B 0A2
$550,000Maintenance, Heat, Water, Common Area Maintenance, Insurance, Parking
$600 Monthly
Maintenance, Heat, Water, Common Area Maintenance, Insurance, Parking
$600 MonthlyJust Listed! This is the one! Stunning Condo Building by Tridel plus beautiful, versatile condo unit, ready to move in at a very attractive price! Excellent location too - next to Kipling Station, Next door to new grocery store (Farm Boy), across the street from Starbucks and Toronto's famous Apache burgers. Small pet friendly, stunning professionally managed building with luxurious amenities. See photos! East Facing One Bedroom + Den With A Large Sun-Filled Balcony. Balcony and Dining Area offers open views of CN tower and Downtown in the distance. Versatile actual, real, proper size DEN! With Double French Doors it offers elegance and opportunity to use it as Guest Room, Kid's Room, Library, Dining Area, or a Home Office. Modern Open Concept Kitchen With Granite Countertops and breakfast bar.This Home Offers A Spacious Master! Big enough For A King-Size Bed! Walk-In Closet. Ensuite laundry! You'll love living here. Mins To Hwy 427, Qew, Sherway Gardens, And Cloverdale Mall.This Luxury Tridel Building Features 24Hr Concierge, Pool, Theatre, Virtual Golf, Gym & More! (id:50886)
Property Details
| MLS® Number | W12398265 |
| Property Type | Single Family |
| Neigbourhood | Etobicoke City Centre |
| Community Name | Islington-City Centre West |
| Amenities Near By | Public Transit, Schools, Hospital, Park |
| Community Features | Pet Restrictions, School Bus |
| Features | Balcony, In Suite Laundry |
| Parking Space Total | 1 |
| Pool Type | Indoor Pool |
Building
| Bathroom Total | 1 |
| Bedrooms Above Ground | 1 |
| Bedrooms Below Ground | 1 |
| Bedrooms Total | 2 |
| Amenities | Security/concierge, Party Room, Storage - Locker |
| Appliances | Stove, Refrigerator |
| Cooling Type | Central Air Conditioning |
| Exterior Finish | Brick, Concrete |
| Flooring Type | Laminate |
| Heating Fuel | Natural Gas |
| Heating Type | Forced Air |
| Size Interior | 700 - 799 Ft2 |
| Type | Apartment |
Parking
| Underground | |
| Garage |
Land
| Acreage | No |
| Land Amenities | Public Transit, Schools, Hospital, Park |
Rooms
| Level | Type | Length | Width | Dimensions |
|---|---|---|---|---|
| Flat | Living Room | 5.56 m | 3.12 m | 5.56 m x 3.12 m |
| Flat | Dining Room | 5.56 m | 3.12 m | 5.56 m x 3.12 m |
| Flat | Kitchen | 2.74 m | 2.29 m | 2.74 m x 2.29 m |
| Flat | Primary Bedroom | 4.19 m | 3.05 m | 4.19 m x 3.05 m |
| Flat | Den | 2.74 m | 2.44 m | 2.74 m x 2.44 m |
Contact Us
Contact us for more information
Martin Kinal
Broker
www.kinalteam.com/
885 Plymouth Dr #2
Mississauga, Ontario L5V 0B5
(905) 241-2222
(905) 241-3333

