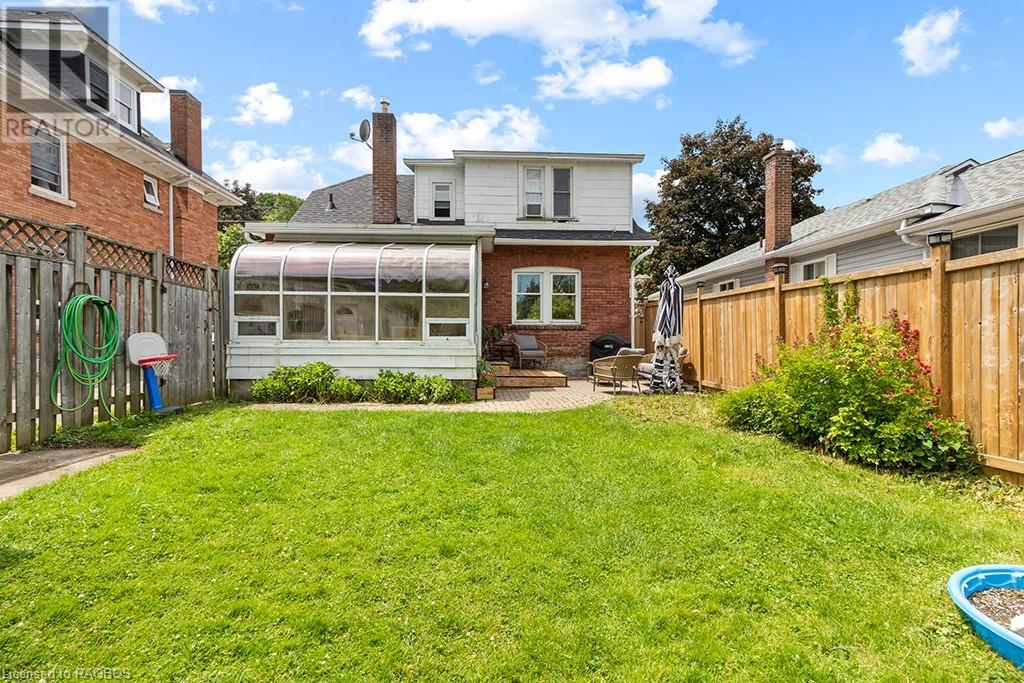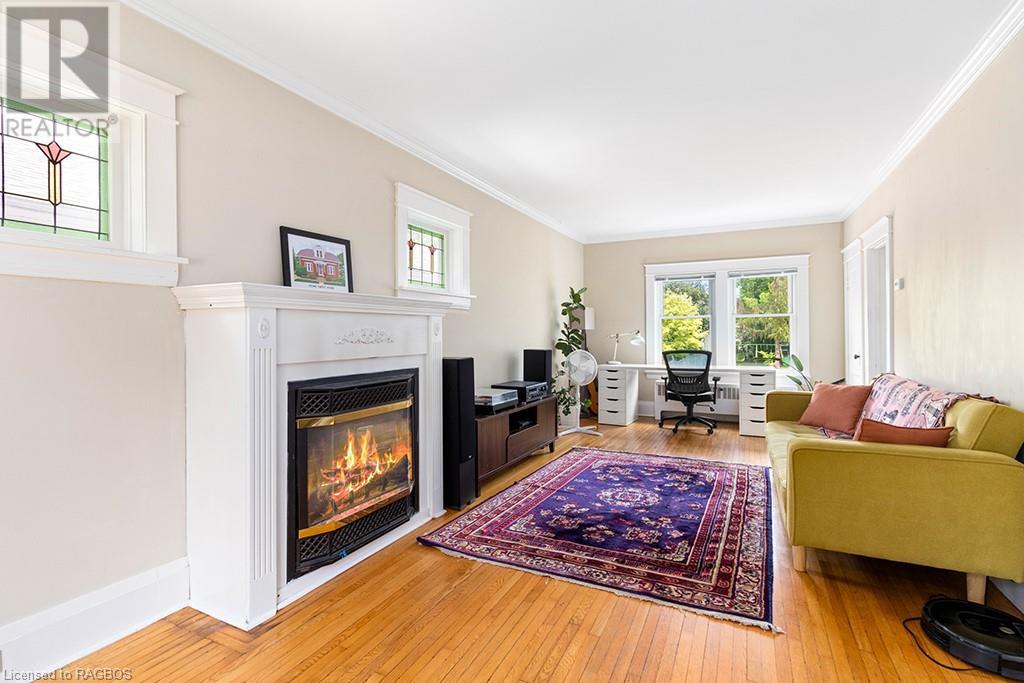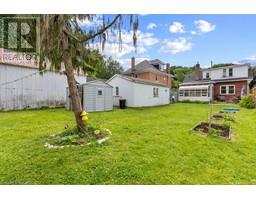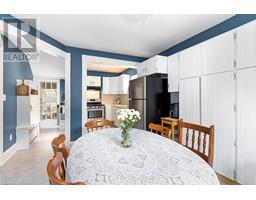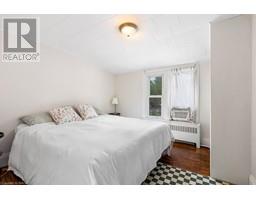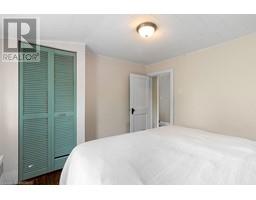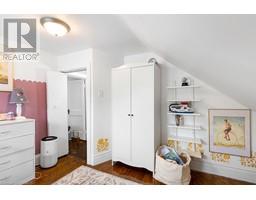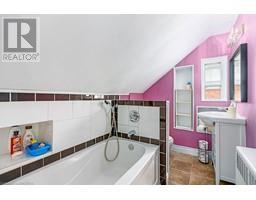1131 4th Avenue W Owen Sound, Ontario N4K 4W3
$449,000
Welcome home! Love to garden? This home has the yard to garden, completely fenced for children and pets. Perhaps a Pool? Lots of room to drop one in. Step into this beautiful home, full of charm , large living room, kitchen dining area, with Sunroom and 3 piece bath on the main floor. Take a walk up stairs and discover 3 bedrooms and a den or bonus storage room, with a 3 pice bath. the hardwood floors, the piano windows, add character to this already great home. Detached single car garage. Location! walk to Kelso Beach, downtown, medical centre and the harbour front. Large Fully fenced yard! Endless opportunities to make memories right here. (id:50886)
Property Details
| MLS® Number | 40652692 |
| Property Type | Single Family |
| AmenitiesNearBy | Beach, Golf Nearby, Hospital, Marina, Park, Place Of Worship, Playground, Public Transit, Schools, Shopping |
| Features | Country Residential |
| ParkingSpaceTotal | 3 |
Building
| BathroomTotal | 2 |
| BedroomsAboveGround | 3 |
| BedroomsTotal | 3 |
| Appliances | Dryer, Refrigerator, Stove, Washer |
| BasementDevelopment | Unfinished |
| BasementType | Full (unfinished) |
| ConstructionStyleAttachment | Detached |
| CoolingType | Window Air Conditioner |
| ExteriorFinish | Brick, Vinyl Siding |
| FoundationType | Stone |
| HeatingFuel | Natural Gas |
| HeatingType | Hot Water Radiator Heat |
| StoriesTotal | 2 |
| SizeInterior | 1150 Sqft |
| Type | House |
| UtilityWater | Municipal Water |
Parking
| Detached Garage |
Land
| Acreage | No |
| FenceType | Fence |
| LandAmenities | Beach, Golf Nearby, Hospital, Marina, Park, Place Of Worship, Playground, Public Transit, Schools, Shopping |
| Sewer | Municipal Sewage System |
| SizeDepth | 180 Ft |
| SizeFrontage | 40 Ft |
| SizeTotalText | 1/2 - 1.99 Acres |
| ZoningDescription | R1 |
Rooms
| Level | Type | Length | Width | Dimensions |
|---|---|---|---|---|
| Second Level | Primary Bedroom | 10'5'' x 10'5'' | ||
| Second Level | Bedroom | 9'4'' x 11'0'' | ||
| Second Level | Bonus Room | 8'3'' x 9'5'' | ||
| Second Level | 3pc Bathroom | Measurements not available | ||
| Second Level | Bedroom | 9'5'' x 6'0'' | ||
| Main Level | 3pc Bathroom | Measurements not available | ||
| Main Level | Dinette | 7'8'' x 11'5'' | ||
| Main Level | Living Room | 24'6'' x 10'5'' | ||
| Main Level | Kitchen | 12'4'' x 11'5'' | ||
| Main Level | Sunroom | 16'4'' x 13'0'' |
https://www.realtor.ca/real-estate/27463440/1131-4th-avenue-w-owen-sound
Interested?
Contact us for more information
Shannon Deckers
Salesperson
837 2nd Avenue East, Box 1029
Owen Sound, Ontario N4K 6K6
Kristine Fraser
Salesperson
837 2nd Avenue East, Box 1029
Owen Sound, Ontario N4K 6K6




