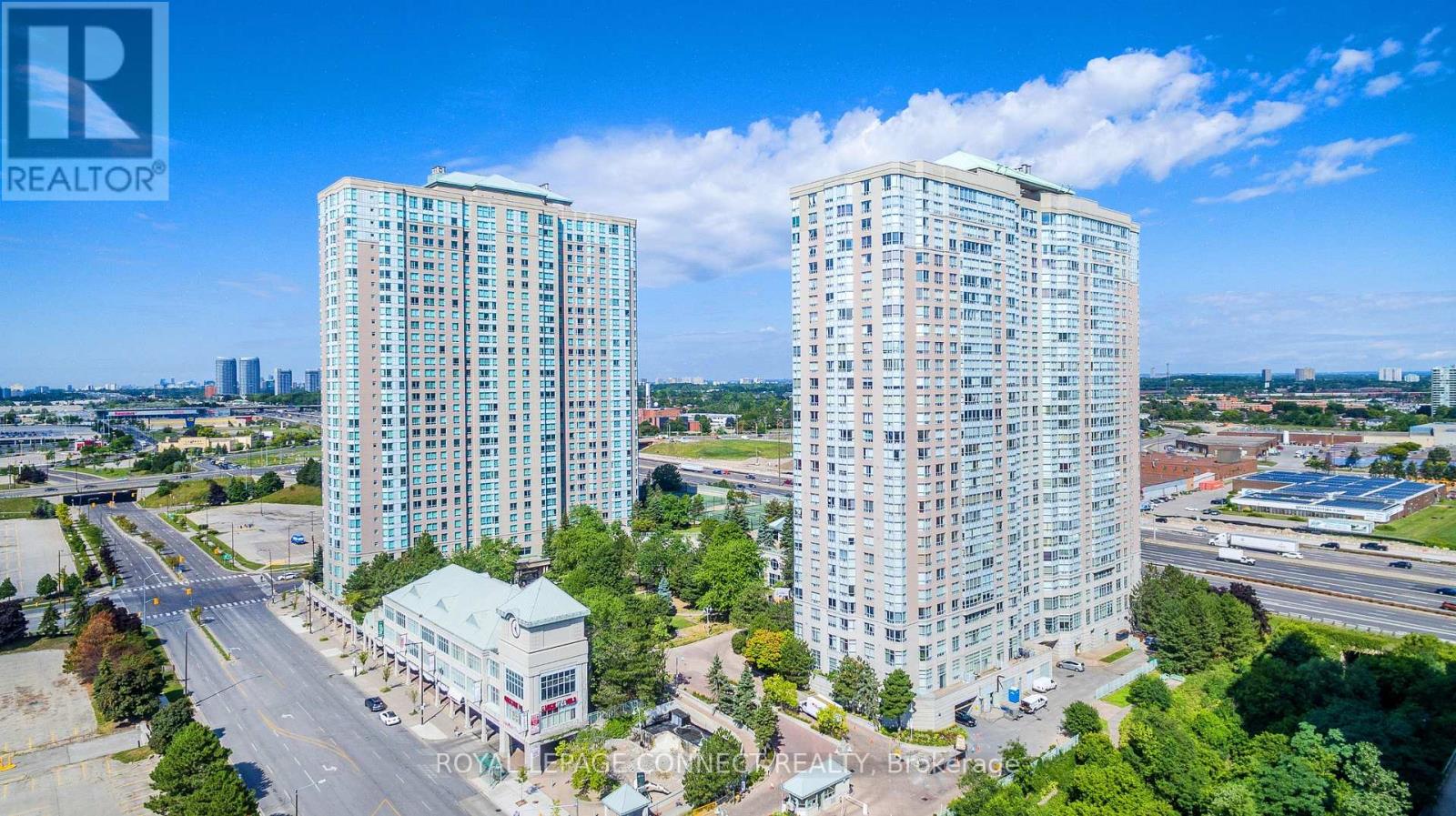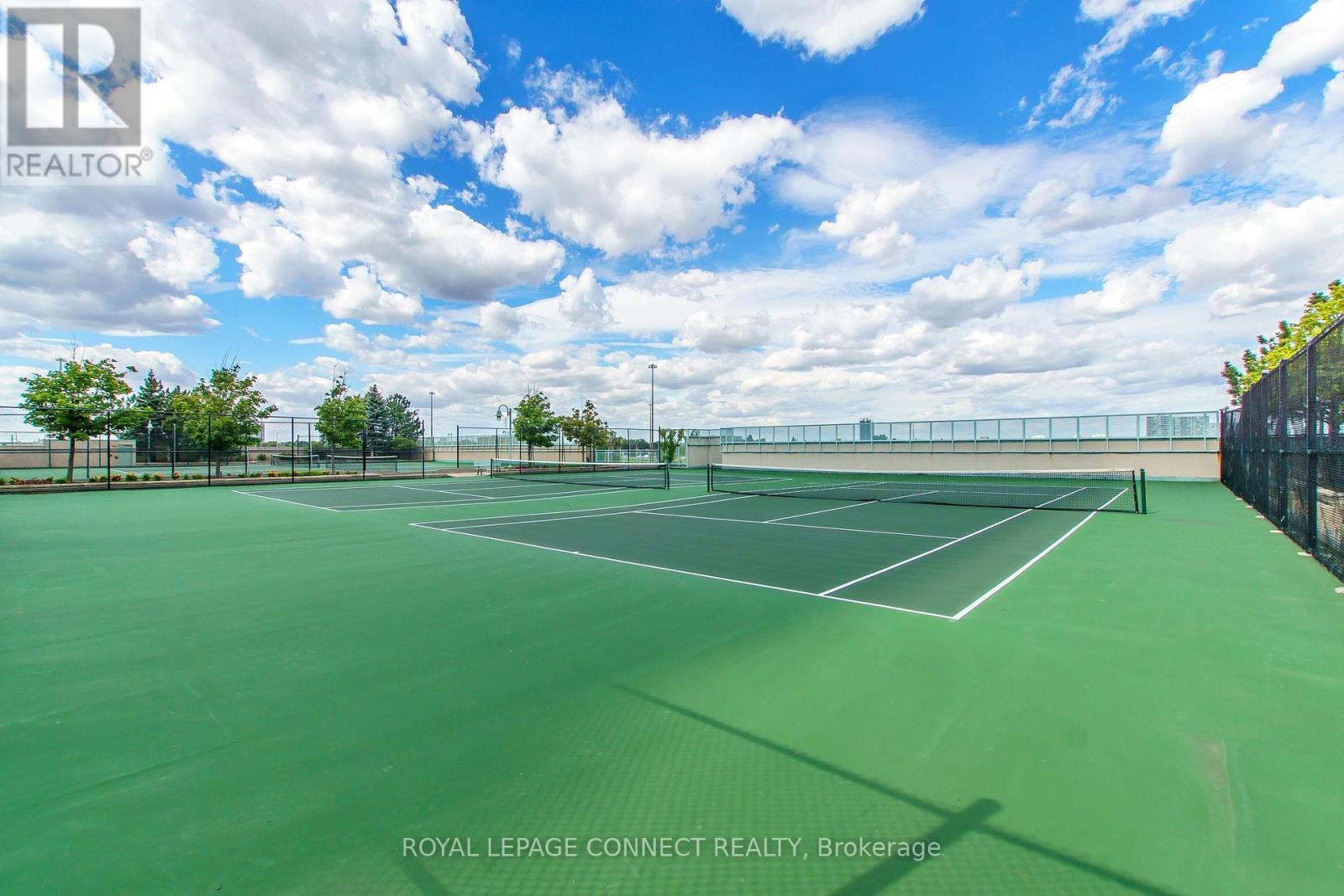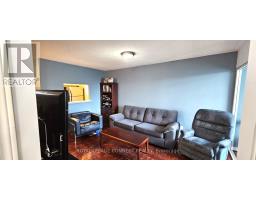1131 - 68 Corporate Drive Toronto, Ontario M1H 3H3
$509,800Maintenance, Heat, Electricity, Water, Common Area Maintenance, Insurance, Parking
$536 Monthly
Maintenance, Heat, Electricity, Water, Common Area Maintenance, Insurance, Parking
$536 MonthlyThis luxury Tridel condo is fantastic! With its prime location and impressive amenities, it offers a great lifestyle. The versatile solarium adds extra functionality, making it perfect for guests or as a workspace. The 24-hour gatehouse security provides peace of mind, and the proximity to TTC, STC, HWY 401, Grocery Store, Cineplex, Hospitals, school and recreational facilities is a big plus. **** EXTRAS **** Underground Parking Included! Low Maintenance with All Utilities Included! (id:50886)
Property Details
| MLS® Number | E9743851 |
| Property Type | Single Family |
| Community Name | Woburn |
| AmenitiesNearBy | Hospital, Park, Place Of Worship, Public Transit |
| CommunityFeatures | Pet Restrictions, Community Centre |
| ParkingSpaceTotal | 1 |
| PoolType | Indoor Pool, Outdoor Pool |
Building
| BathroomTotal | 1 |
| BedroomsAboveGround | 1 |
| BedroomsBelowGround | 1 |
| BedroomsTotal | 2 |
| Amenities | Exercise Centre, Recreation Centre |
| Appliances | Dishwasher, Dryer, Refrigerator, Stove, Washer, Window Coverings |
| CoolingType | Central Air Conditioning |
| ExteriorFinish | Concrete |
| FireProtection | Security Guard |
| FlooringType | Parquet, Ceramic |
| FoundationType | Concrete |
| HeatingFuel | Electric |
| HeatingType | Baseboard Heaters |
| SizeInterior | 599.9954 - 698.9943 Sqft |
| Type | Apartment |
Parking
| Underground |
Land
| Acreage | No |
| LandAmenities | Hospital, Park, Place Of Worship, Public Transit |
| ZoningDescription | Residential Condominum |
Rooms
| Level | Type | Length | Width | Dimensions |
|---|---|---|---|---|
| Main Level | Living Room | 4.45 m | 3.23 m | 4.45 m x 3.23 m |
| Main Level | Dining Room | 2.56 m | 3.38 m | 2.56 m x 3.38 m |
| Main Level | Kitchen | 2.5 m | 2.6 m | 2.5 m x 2.6 m |
| Main Level | Primary Bedroom | 3.52 m | 3.17 m | 3.52 m x 3.17 m |
| Main Level | Solarium | 2.6 m | 2.58 m | 2.6 m x 2.58 m |
https://www.realtor.ca/real-estate/27591947/1131-68-corporate-drive-toronto-woburn-woburn
Interested?
Contact us for more information
Pamela Persaud
Salesperson
4525 Kingston Rd Unit 2202
Toronto, Ontario M1E 2P1





















































