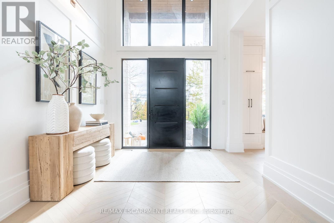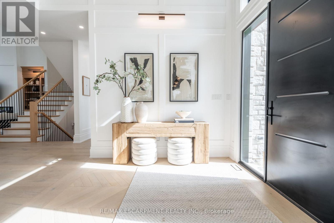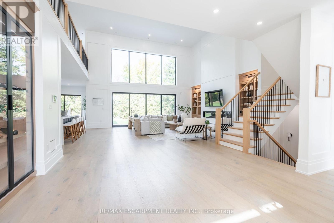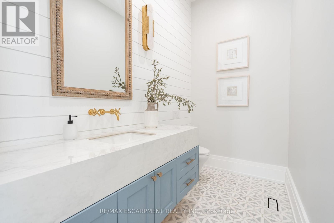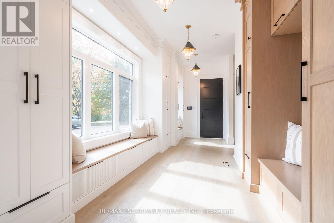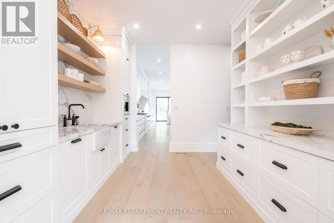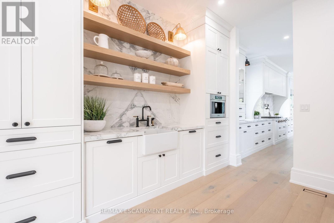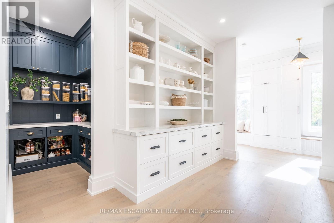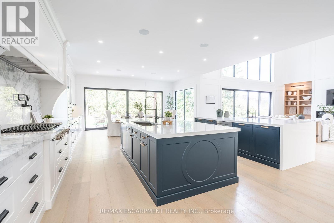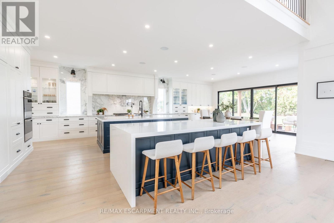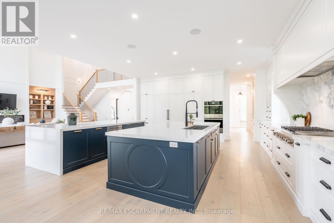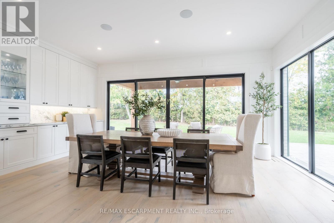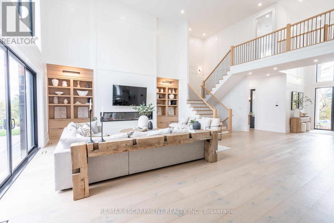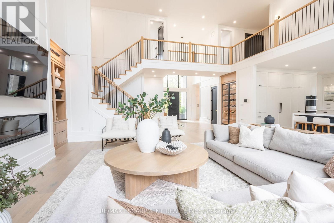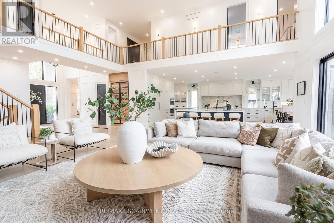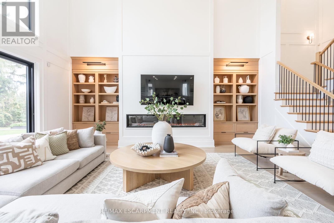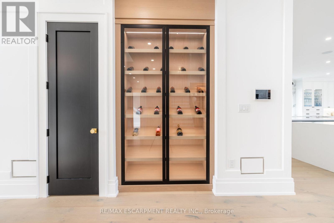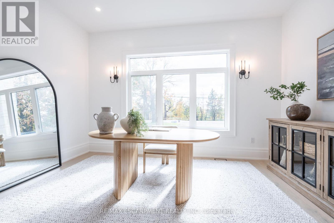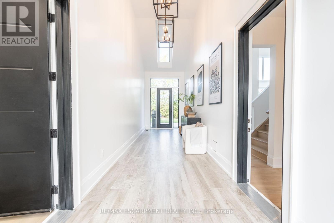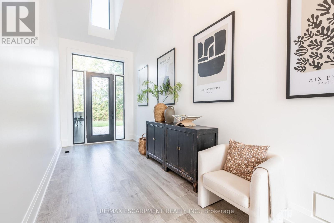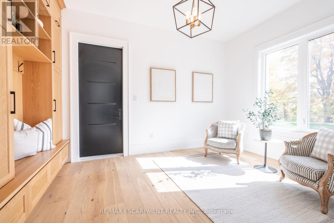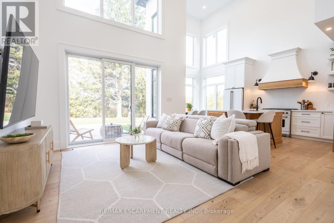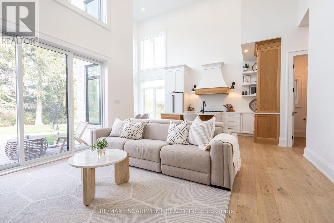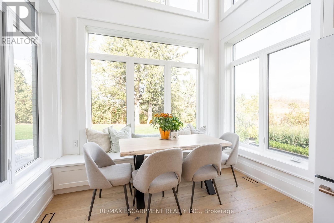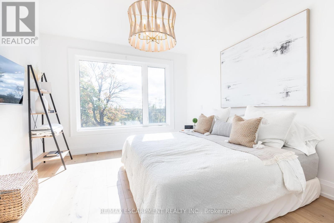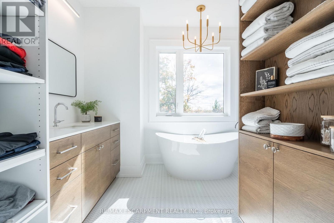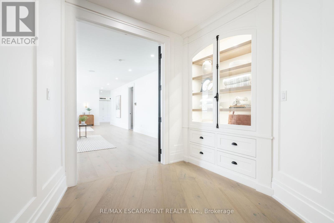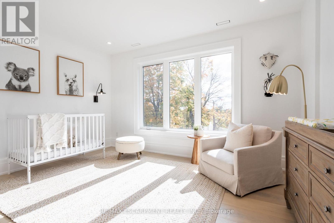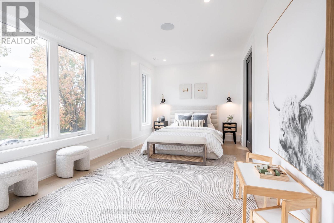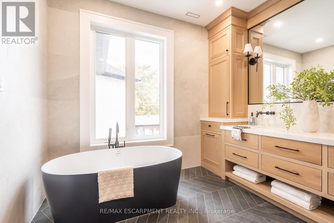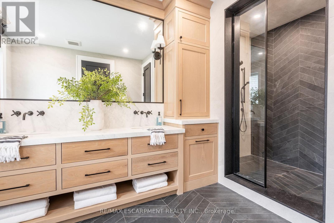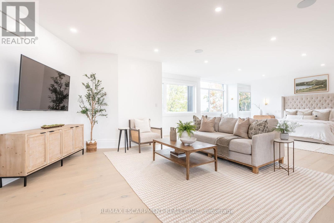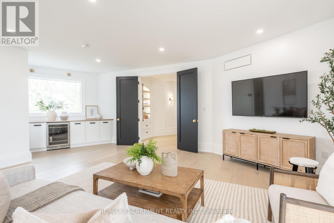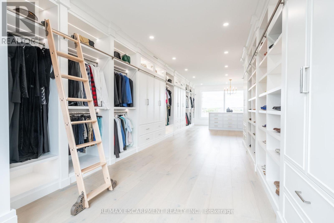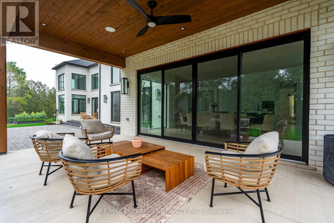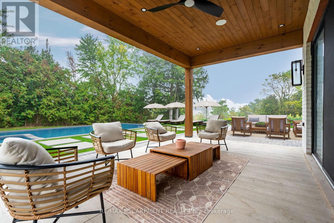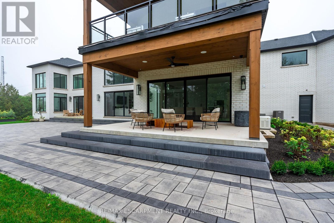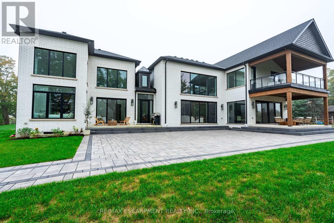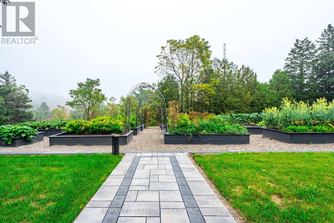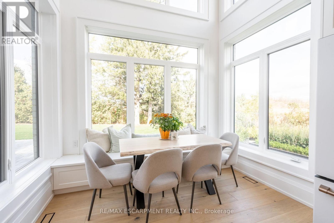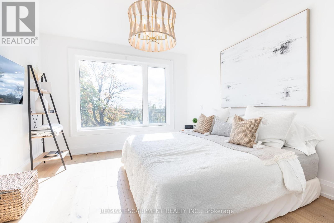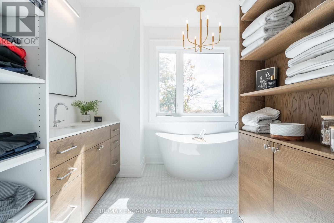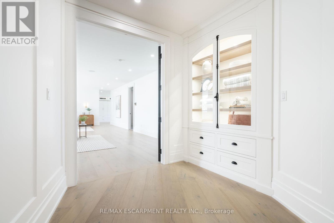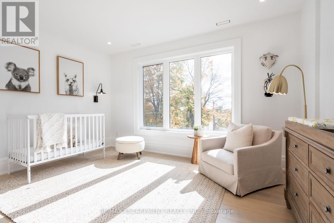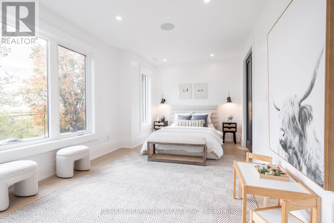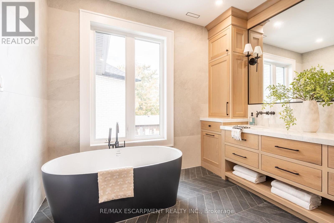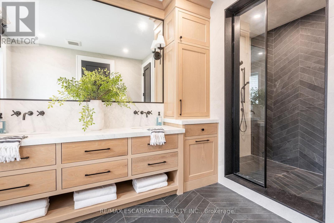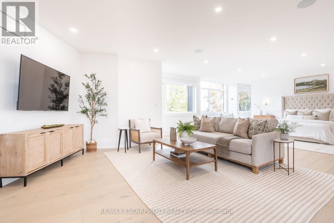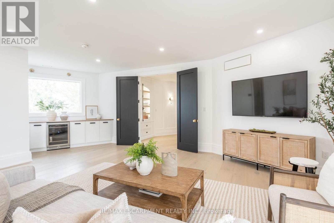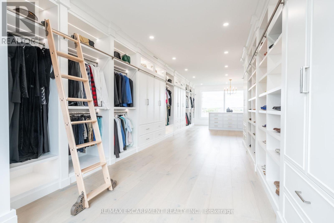1131 Concession 6 W Hamilton, Ontario L0R 1V0
$4,999,000
With high-end finishes throughout, every detail has been meticulously crafted to create a space that exudes opulence and refinement. From the grand foyer to the spacious living areas, this home is a showcase of architectural excellence. Ideal for multi-generational living, it boasts separate living quarters with all the amenities needed for the comfort of extended family or guests while still preserving privacy. The gourmet kitchen is a chef's delight, equipped with top-of-the-line appliances and ample space for culinary creations. Retreat to the lavish master suite, complete with a spa-like ensuite bathroom and expansive walk-in closet. The outside living spaces provide a serene backdrop, perfect for the avid gardener, relaxation, and entertaining alike. Welcome home to a lifestyle of luxury and distinction. The location of the property is an added appeal, with an under 35-minute drive to the surrounding cities of Cambridge, Hamilton, Burlington, or Oakville and minutes to local golf courses. (id:50886)
Property Details
| MLS® Number | X12394748 |
| Property Type | Single Family |
| Community Name | Rural Flamborough |
| Community Features | School Bus |
| Features | Conservation/green Belt, Sump Pump, In-law Suite |
| Parking Space Total | 27 |
Building
| Bathroom Total | 5 |
| Bedrooms Above Ground | 5 |
| Bedrooms Total | 5 |
| Age | 0 To 5 Years |
| Appliances | Garage Door Opener Remote(s), Water Heater, Water Treatment |
| Basement Development | Unfinished |
| Basement Type | Full (unfinished) |
| Construction Style Attachment | Detached |
| Cooling Type | Central Air Conditioning |
| Exterior Finish | Brick, Stone |
| Fireplace Present | Yes |
| Foundation Type | Poured Concrete |
| Half Bath Total | 2 |
| Heating Fuel | Propane |
| Heating Type | Forced Air |
| Stories Total | 2 |
| Size Interior | 5,000 - 100,000 Ft2 |
| Type | House |
| Utility Power | Generator |
| Utility Water | Drilled Well |
Parking
| Attached Garage | |
| Garage |
Land
| Acreage | No |
| Sewer | Septic System |
| Size Depth | 199 Ft ,3 In |
| Size Frontage | 207 Ft ,1 In |
| Size Irregular | 207.1 X 199.3 Ft |
| Size Total Text | 207.1 X 199.3 Ft|1/2 - 1.99 Acres |
| Zoning Description | P6, A1 |
Rooms
| Level | Type | Length | Width | Dimensions |
|---|---|---|---|---|
| Second Level | Utility Room | 2.29 m | 1.22 m | 2.29 m x 1.22 m |
| Second Level | Primary Bedroom | 9.88 m | 9.14 m | 9.88 m x 9.14 m |
| Second Level | Bathroom | 5.64 m | 3.99 m | 5.64 m x 3.99 m |
| Second Level | Other | 5.11 m | 3.02 m | 5.11 m x 3.02 m |
| Second Level | Bathroom | 4.88 m | 3.02 m | 4.88 m x 3.02 m |
| Second Level | Laundry Room | 4.8 m | 2.69 m | 4.8 m x 2.69 m |
| Second Level | Bedroom | 4.88 m | 3.58 m | 4.88 m x 3.58 m |
| Second Level | Bedroom | 4.57 m | 4.65 m | 4.57 m x 4.65 m |
| Second Level | Bedroom | 6.27 m | 4.67 m | 6.27 m x 4.67 m |
| Main Level | Foyer | 3.23 m | 2.9 m | 3.23 m x 2.9 m |
| Main Level | Den | 3.66 m | 4.5 m | 3.66 m x 4.5 m |
| Main Level | Family Room | 4.32 m | 5.87 m | 4.32 m x 5.87 m |
| Main Level | Kitchen | 3.2 m | 4.22 m | 3.2 m x 4.22 m |
| Main Level | Mud Room | 6.38 m | 3.12 m | 6.38 m x 3.12 m |
| Main Level | Dining Room | 3.2 m | 2.41 m | 3.2 m x 2.41 m |
| Main Level | Bathroom | 1.8 m | 1.47 m | 1.8 m x 1.47 m |
| Main Level | Bedroom | 4.52 m | 3.66 m | 4.52 m x 3.66 m |
| Main Level | Bathroom | 2.77 m | 3.84 m | 2.77 m x 3.84 m |
| Main Level | Other | 3.58 m | 1.85 m | 3.58 m x 1.85 m |
| Main Level | Dining Room | 3.33 m | 4.09 m | 3.33 m x 4.09 m |
| Main Level | Kitchen | 6.25 m | 5.56 m | 6.25 m x 5.56 m |
| Main Level | Dining Room | 6.2 m | 4.72 m | 6.2 m x 4.72 m |
| Main Level | Living Room | 8.08 m | 6.5 m | 8.08 m x 6.5 m |
| Main Level | Bathroom | 2.74 m | 1.5 m | 2.74 m x 1.5 m |
| Main Level | Office | 4.5 m | 3.45 m | 4.5 m x 3.45 m |
https://www.realtor.ca/real-estate/28843537/1131-concession-6-w-hamilton-rural-flamborough
Contact Us
Contact us for more information
Vickie Cooper
Salesperson
1470 Centre Rd Unit 2a
Carlisle, Ontario L0R 1H2
(905) 631-8118

