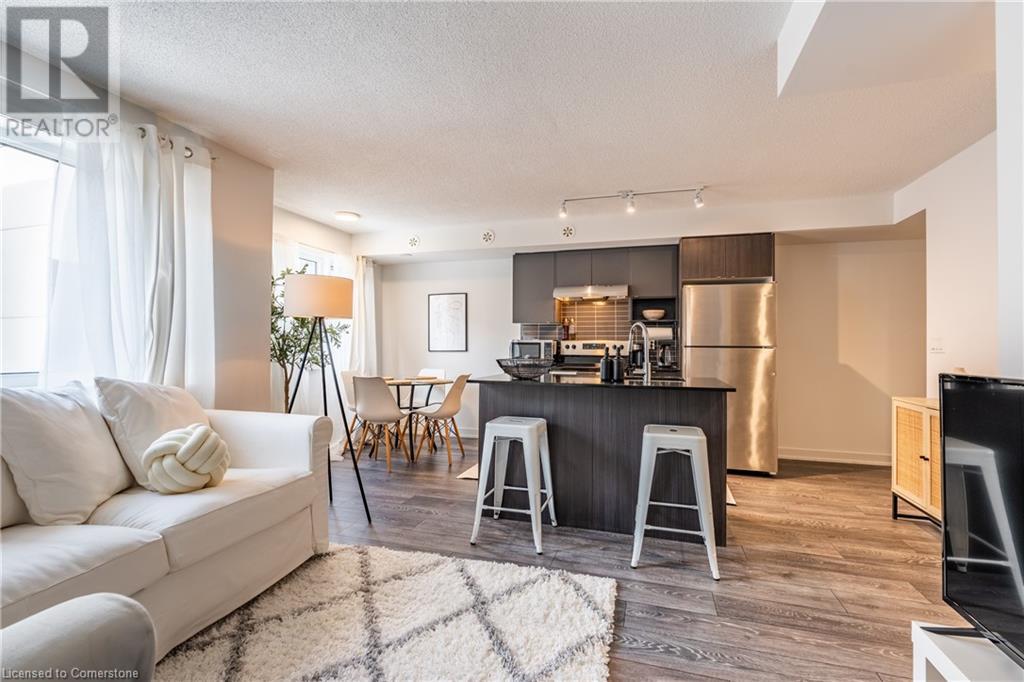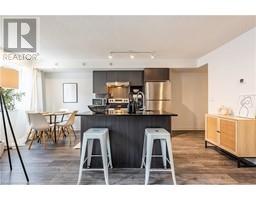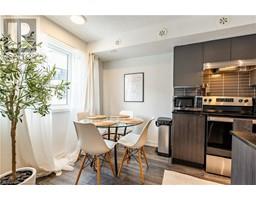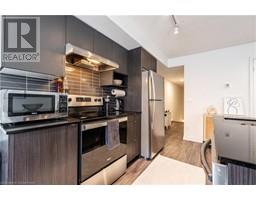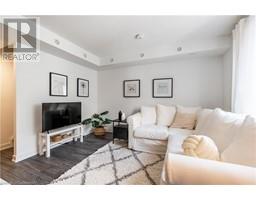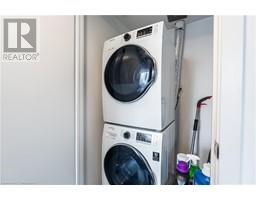1131 Cooke Boulevard Unit# 712 Burlington, Ontario L3M 0H1
$2,500 MonthlyInsurance, Heat, Property Management, ParkingMaintenance, Insurance, Heat, Property Management, Parking
$479 Monthly
Maintenance, Insurance, Heat, Property Management, Parking
$479 MonthlyModern, bright, and sun-filled, this stylish stacked townhome is perfectly designed for young professionals, downsizers, and commuters. Located just steps from Aldershot GO Station and offering easy access to Hwy 403, QEW, and 407, getting downtown has never been more convenient. Thoughtfully laid out with a smart, functional design, this home provides comfortable living in a prime location. Enjoy nearby shopping, dining, and amenities while coming home to a sleek and contemporary space. Plus, unwind or entertain on your private rooftop patio, the perfect spot to relax and take in the views. Don’t miss this incredible opportunity to rent in a sought-after neighborhood! (id:50886)
Property Details
| MLS® Number | 40716631 |
| Property Type | Single Family |
| Amenities Near By | Public Transit |
| Features | Conservation/green Belt, Balcony, Automatic Garage Door Opener |
| Parking Space Total | 1 |
Building
| Bathroom Total | 2 |
| Bedrooms Above Ground | 2 |
| Bedrooms Total | 2 |
| Appliances | Dishwasher, Dryer, Microwave, Refrigerator, Stove, Washer, Window Coverings, Garage Door Opener |
| Basement Type | None |
| Constructed Date | 2020 |
| Construction Style Attachment | Attached |
| Cooling Type | Central Air Conditioning |
| Exterior Finish | Brick, Stucco |
| Foundation Type | Poured Concrete |
| Half Bath Total | 1 |
| Heating Fuel | Natural Gas |
| Heating Type | Forced Air |
| Size Interior | 885 Ft2 |
| Type | Row / Townhouse |
| Utility Water | Municipal Water |
Parking
| Underground |
Land
| Access Type | Road Access, Highway Access, Highway Nearby, Rail Access |
| Acreage | No |
| Land Amenities | Public Transit |
| Sewer | Municipal Sewage System |
| Size Total Text | Unknown |
| Zoning Description | Me 99 |
Rooms
| Level | Type | Length | Width | Dimensions |
|---|---|---|---|---|
| Second Level | Laundry Room | 3'5'' x 3'8'' | ||
| Second Level | 4pc Bathroom | Measurements not available | ||
| Second Level | Bedroom | 8'6'' x 10'6'' | ||
| Second Level | Primary Bedroom | 9'8'' x 10'6'' | ||
| Lower Level | Foyer | 3'3'' x 2'6'' | ||
| Main Level | 2pc Bathroom | Measurements not available | ||
| Main Level | Living Room | 10'8'' x 15'1'' | ||
| Main Level | Dining Room | 7'10'' x 6'1'' | ||
| Main Level | Kitchen | 7'10'' x 11'3'' |
https://www.realtor.ca/real-estate/28163263/1131-cooke-boulevard-unit-712-burlington
Contact Us
Contact us for more information
Rob Golfi
Salesperson
(905) 575-1962
www.robgolfi.com/
1 Markland Street
Hamilton, Ontario L8P 2J5
(905) 575-7700
(905) 575-1962








