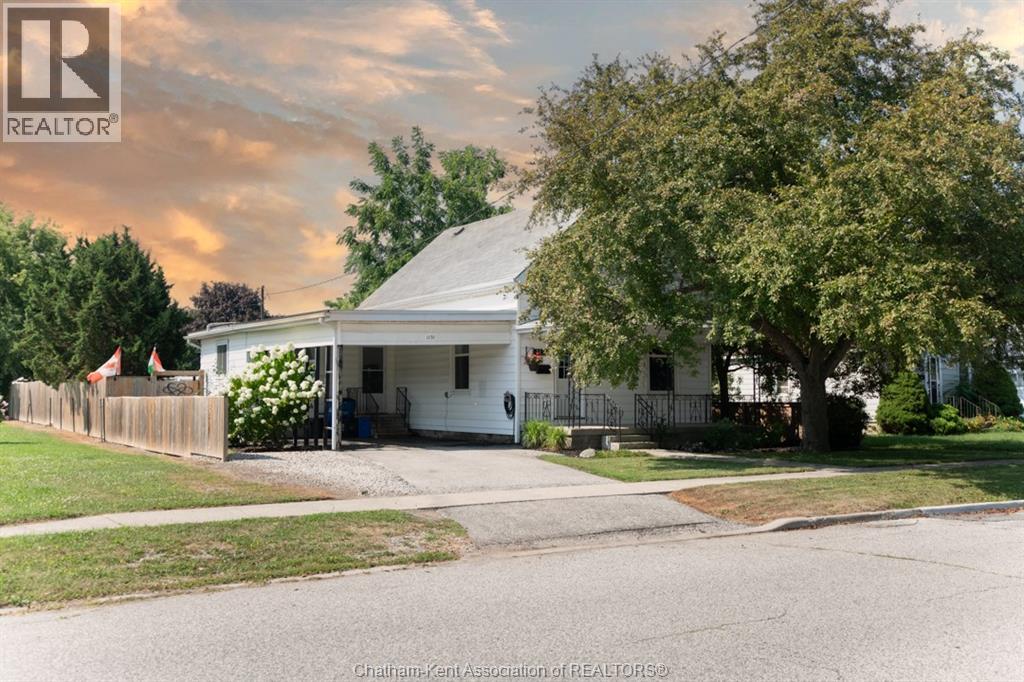1131 Elgin Street Wallaceburg, Ontario N8A 3E5
$379,900
Welcome to this fully renovated 1 3/4 storey, 2+ bedroom, 2 full bathroom home on an oversized 184’ deep lot with no direct rear neighbours. This charming property has been extensively updated over the last few years, including a complete kitchen renovation, both bathrooms, majority of flooring, all main floor windows and patio door, flat roof, and updated shower, vanity, and fixtures. The main floor offers laundry, a bright living room, and a versatile family room that could be used as a bedroom if desired. The second floor features two generous bedrooms, a 4-piece bathroom, and a beautiful soaker tub. Patio doors lead to a large new wooden deck with gazebo overlooking the fully fenced yard, complete with double gates for alley access. Additional features include a detached garage in the backyard with 220V hydro and attached carport. All appliances included. Tastefully decorated with modern finishes, with so much curb appeal—move-in ready and a pleasure to show. Call today for a private showing. (id:50886)
Property Details
| MLS® Number | 25020329 |
| Property Type | Single Family |
| Features | Paved Driveway |
Building
| Bathroom Total | 2 |
| Bedrooms Above Ground | 2 |
| Bedrooms Total | 2 |
| Appliances | Dryer, Refrigerator, Stove, Washer |
| Constructed Date | 1920 |
| Cooling Type | Central Air Conditioning |
| Exterior Finish | Aluminum/vinyl |
| Fireplace Fuel | Electric |
| Fireplace Present | Yes |
| Fireplace Type | Insert |
| Flooring Type | Ceramic/porcelain, Laminate |
| Foundation Type | Block |
| Heating Fuel | Natural Gas |
| Heating Type | Forced Air, Furnace |
| Stories Total | 2 |
| Size Interior | 1,417 Ft2 |
| Total Finished Area | 1417 Sqft |
| Type | House |
Parking
| Detached Garage | |
| Garage | |
| Carport |
Land
| Acreage | No |
| Fence Type | Fence |
| Size Irregular | 56 X 184.00 / 0.24 Ac |
| Size Total Text | 56 X 184.00 / 0.24 Ac|under 1/4 Acre |
| Zoning Description | Rl3 |
Rooms
| Level | Type | Length | Width | Dimensions |
|---|---|---|---|---|
| Second Level | 4pc Bathroom | 8 ft ,10 in | 7 ft ,2 in | 8 ft ,10 in x 7 ft ,2 in |
| Second Level | Bedroom | 12 ft ,2 in | 10 ft ,8 in | 12 ft ,2 in x 10 ft ,8 in |
| Second Level | Primary Bedroom | 16 ft | 13 ft | 16 ft x 13 ft |
| Main Level | Laundry Room | 4 ft ,9 in | 4 ft | 4 ft ,9 in x 4 ft |
| Main Level | 3pc Bathroom | Measurements not available | ||
| Main Level | Family Room | 15 ft ,5 in | 14 ft ,4 in | 15 ft ,5 in x 14 ft ,4 in |
| Main Level | Kitchen | 15 ft ,7 in | 11 ft ,7 in | 15 ft ,7 in x 11 ft ,7 in |
| Main Level | Living Room | 19 ft | 9 ft | 19 ft x 9 ft |
https://www.realtor.ca/real-estate/28721156/1131-elgin-street-wallaceburg
Contact Us
Contact us for more information
Krista Mall
Sales Person
www.facebook.com/kristamallrealestate
www.instagram.com/kristamallrealestate/?hl=en
29575 St. George St.
Dresden, Ontario N0P 1M0
(519) 365-7462























































































