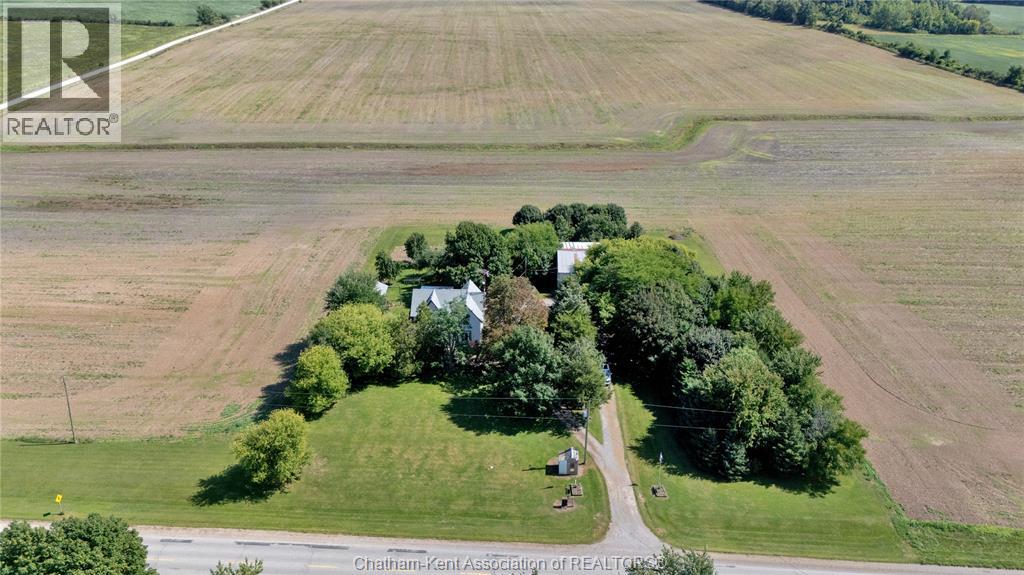11318 Ridge Line Blenheim, Ontario N0P 1A0
$599,900
5.7 acre hobby farm located between Blenheim and Ridgetown with nearby access to highway 401. The renovated farm house totals over 2600 square feet and the property also boasts a 72x40 pole barn with a concrete floor plus a separate storage building and a greenhouse. The home offers up to 5 bedrooms and 2 full bathrooms. The main floor features 2 living rooms, a large eat-in kitchen, an enclosed front porch, laundry room/2pc bath, an office/library which can be used as a bedroom, and a 3pc bathroom with updated fixtures. Upstairs are 3 good size bedrooms, each with double closets and a den with a kitchenette that could also be used as a bedroom. Recent major updates include new shingles (2023/2024), furnace (2024), AC (2007), water heater (2024). The pole barn has an enclosed workshop area, an enclosed lean-to for dry storage and a second open lean-to for additional storage. A covered porch overlooks the fenced back yard with a tree house. The house and additional buildings occupy an area of approximately 1.8 acres with 3.9 acres being workable land. The property has no immediate neighbours. You'll love the privacy, peace and quiet, and fantastic sunrises and sunsets over rolling land with the conveniences of shopping and services less than 10 minutes away. Call now to book your viewing! (id:50886)
Business
| Business Type | Agriculture, Forestry, Fishing and Hunting |
| Business Sub Type | Hobby farm |
Property Details
| MLS® Number | 25021685 |
| Property Type | Single Family |
| Equipment Type | Propane Tank |
| Features | Hobby Farm, Circular Driveway, Gravel Driveway |
| Rental Equipment Type | Propane Tank |
Building
| Bathroom Total | 3 |
| Bedrooms Above Ground | 4 |
| Bedrooms Total | 4 |
| Appliances | Dishwasher, Microwave, Refrigerator, Stove |
| Constructed Date | 1905 |
| Cooling Type | Central Air Conditioning |
| Exterior Finish | Aluminum/vinyl |
| Flooring Type | Carpeted, Laminate, Cushion/lino/vinyl |
| Foundation Type | Concrete |
| Half Bath Total | 1 |
| Heating Fuel | Propane |
| Heating Type | Forced Air, Furnace |
| Stories Total | 2 |
| Type | House |
Parking
| Detached Garage |
Land
| Acreage | Yes |
| Fence Type | Fence |
| Landscape Features | Landscaped |
| Sewer | Septic System |
| Size Irregular | 766.86 X / 5.727 Ac |
| Size Total Text | 766.86 X / 5.727 Ac|3 - 10 Acres |
| Zoning Description | A1 |
Rooms
| Level | Type | Length | Width | Dimensions |
|---|---|---|---|---|
| Second Level | Den | 14 ft ,7 in | 11 ft ,7 in | 14 ft ,7 in x 11 ft ,7 in |
| Second Level | 3pc Bathroom | 6 ft ,7 in | 5 ft ,11 in | 6 ft ,7 in x 5 ft ,11 in |
| Second Level | Primary Bedroom | 14 ft ,7 in | 11 ft ,6 in | 14 ft ,7 in x 11 ft ,6 in |
| Second Level | Bedroom | 14 ft ,3 in | 11 ft ,11 in | 14 ft ,3 in x 11 ft ,11 in |
| Second Level | Bedroom | 14 ft ,3 in | 11 ft ,10 in | 14 ft ,3 in x 11 ft ,10 in |
| Main Level | 3pc Ensuite Bath | 5 ft ,1 in | 11 ft ,11 in | 5 ft ,1 in x 11 ft ,11 in |
| Main Level | Bedroom | 8 ft ,8 in | 12 ft | 8 ft ,8 in x 12 ft |
| Main Level | Laundry Room | 9 ft ,4 in | 8 ft | 9 ft ,4 in x 8 ft |
| Main Level | Office | 22 ft ,4 in | 10 ft ,2 in | 22 ft ,4 in x 10 ft ,2 in |
| Main Level | Family Room | 16 ft ,4 in | 17 ft ,9 in | 16 ft ,4 in x 17 ft ,9 in |
| Main Level | Living Room | 14 ft ,2 in | 16 ft ,10 in | 14 ft ,2 in x 16 ft ,10 in |
| Main Level | Kitchen | 14 ft ,9 in | 17 ft ,2 in | 14 ft ,9 in x 17 ft ,2 in |
https://www.realtor.ca/real-estate/28790207/11318-ridge-line-blenheim
Contact Us
Contact us for more information
Elliot Wilton
Sales Person
ckrealtor.ca/
59 Talbot St W, P.o. Box 2363
Blenheim, Ontario N0P 1A0
(519) 676-5444
(519) 676-1740
Ashley Wilton
Sales Representative
www.ckrealtor.ca/
59 Talbot St W, P.o. Box 2363
Blenheim, Ontario N0P 1A0
(519) 676-5444
(519) 676-1740





































































































