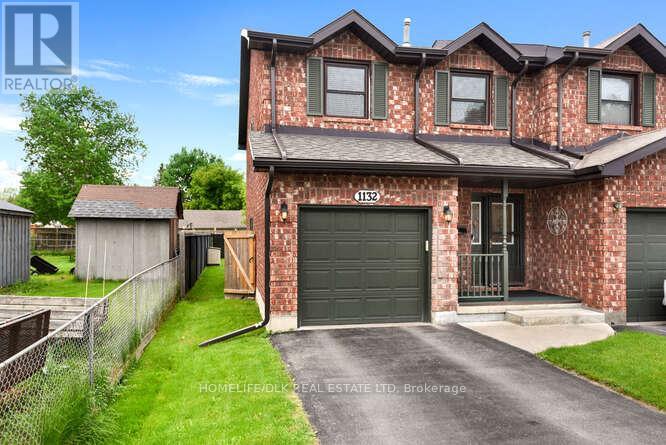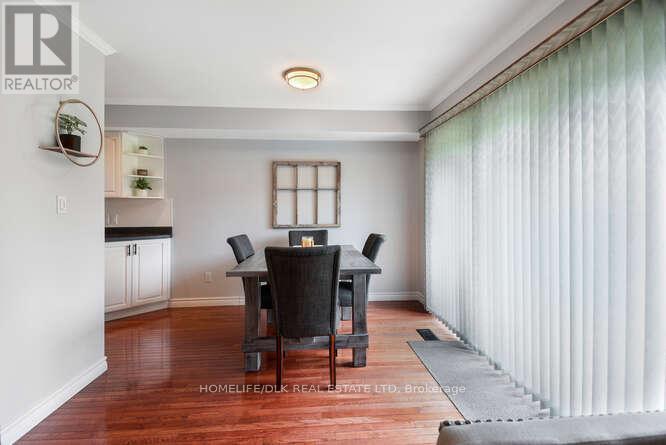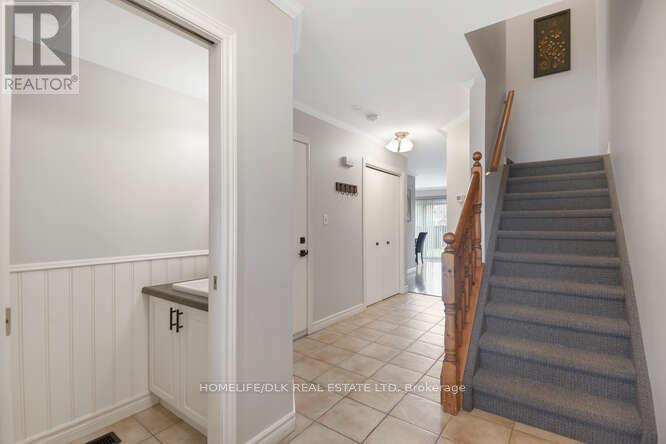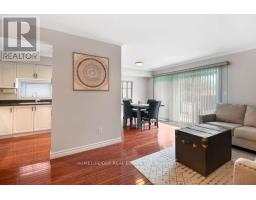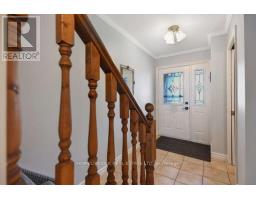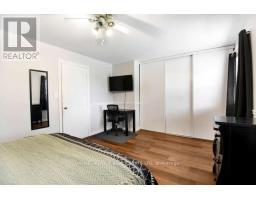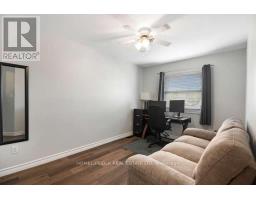1132 Cuthbertson Avenue Brockville, Ontario K6V 7A7
$419,900
Welcome to 1132 Cuthbertson Ave. This stunning 3 bedroom, 1.5 bath end unit townhouse is perfect for the growing family and easily maintained for those looking to downsize. The main level boasts beautiful hardwood floors throughout, a recently renovated kitchen (2024), 2 pc bath and patio door access to the backyard. Upstairs youll find three good size bedrooms with updated laminate flooring throughout (2021). Need more space? The fully finished basement provides a great rec room or workout space, a designated laundry room and space for a 2pc bath. Outside you'll enjoy the additional space of owning an end unit, with a fully fenced backyard (2021) and pergola. With the shingled roof done in 2020, soffits/eaves (2022), New A/C in 2021 there is nothing to do but move in and enjoy. Close to schools and shopping this home has it all. Come check out 1132 Cuthbertson Ave before it is gone. (id:50886)
Property Details
| MLS® Number | X12159625 |
| Property Type | Single Family |
| Community Name | 810 - Brockville |
| Equipment Type | Water Heater - Gas |
| Parking Space Total | 2 |
| Rental Equipment Type | Water Heater - Gas |
Building
| Bathroom Total | 2 |
| Bedrooms Above Ground | 3 |
| Bedrooms Total | 3 |
| Appliances | Dryer, Washer |
| Basement Development | Finished |
| Basement Type | N/a (finished) |
| Construction Style Attachment | Attached |
| Cooling Type | Central Air Conditioning |
| Exterior Finish | Brick |
| Fireplace Present | Yes |
| Fireplace Total | 1 |
| Foundation Type | Concrete |
| Half Bath Total | 1 |
| Heating Fuel | Natural Gas |
| Heating Type | Forced Air |
| Stories Total | 2 |
| Size Interior | 1,100 - 1,500 Ft2 |
| Type | Row / Townhouse |
| Utility Water | Municipal Water |
Parking
| Attached Garage | |
| Garage |
Land
| Acreage | No |
| Sewer | Sanitary Sewer |
| Size Depth | 106 Ft ,9 In |
| Size Frontage | 26 Ft |
| Size Irregular | 26 X 106.8 Ft |
| Size Total Text | 26 X 106.8 Ft |
Rooms
| Level | Type | Length | Width | Dimensions |
|---|---|---|---|---|
| Second Level | Primary Bedroom | 5.81 m | 3.64 m | 5.81 m x 3.64 m |
| Second Level | Bedroom | 2.89 m | 4.86 m | 2.89 m x 4.86 m |
| Second Level | Bedroom | 2.8 m | 5.24 m | 2.8 m x 5.24 m |
| Second Level | Bathroom | 2.6 m | 2.38 m | 2.6 m x 2.38 m |
| Basement | Other | 2.4 m | 0.93 m | 2.4 m x 0.93 m |
| Basement | Utility Room | 1.45 m | 2.52 m | 1.45 m x 2.52 m |
| Basement | Recreational, Games Room | 5.72 m | 3.59 m | 5.72 m x 3.59 m |
| Basement | Laundry Room | 2.4 m | 2.38 m | 2.4 m x 2.38 m |
| Main Level | Foyer | 2.6 m | 5.83 m | 2.6 m x 5.83 m |
| Main Level | Bathroom | 2 m | 1 m | 2 m x 1 m |
| Main Level | Living Room | 3.33 m | 5.27 m | 3.33 m x 5.27 m |
| Main Level | Dining Room | 2.43 m | 3.05 m | 2.43 m x 3.05 m |
| Main Level | Kitchen | 2.33 m | 3.31 m | 2.33 m x 3.31 m |
https://www.realtor.ca/real-estate/28337012/1132-cuthbertson-avenue-brockville-810-brockville
Contact Us
Contact us for more information
Jeff Liston
Broker
www.brockvillehomes.com/
68 King Street East
Brockville, Ontario K6V 1B3
(613) 342-8855
(613) 345-5114



