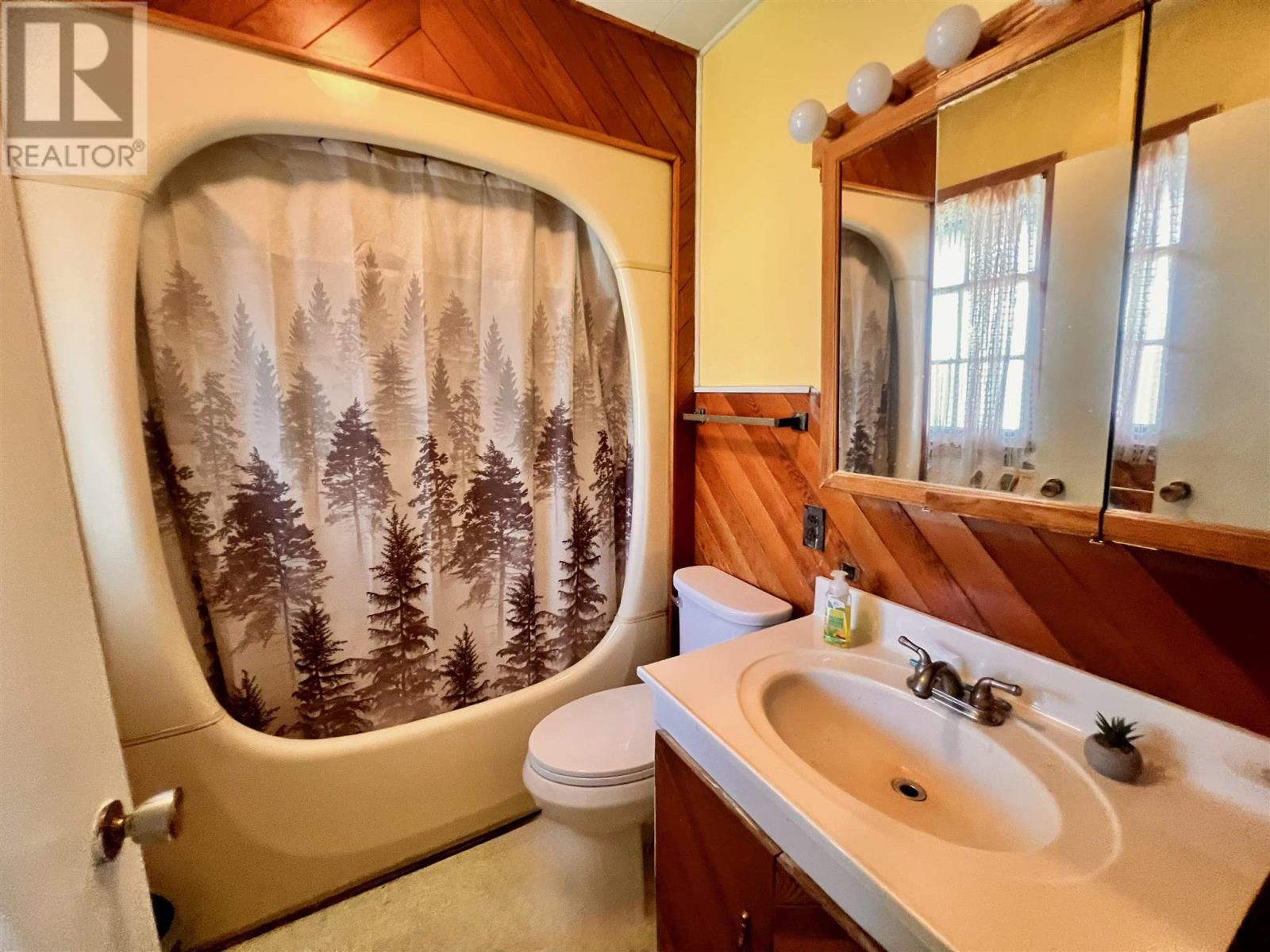1132 Hillside Crescent Kenora, Ontario P9N 2X9
$189,900
Discover this delightful three-bedroom, one-bathroom starter home, ideal for first-time buyers or those looking to downsize. With a cozy one-and-a-half-story layout, this property blends comfort and potential, making it a wonderful place to create lasting memories. Some minor updates and finishing touches would make this a fantastic place to call home. The home features three comfortable bedrooms, with one conveniently located on the main floor along with the 4 piece bathroom and two additional bedrooms on the upper level, offering lots space for family or guests. Enjoy the large, bright living room that invites natural light and warmth, perfect for relaxation or entertaining guests. Adjacent to the living room, the spacious kitchen provides a welcoming space for any cooking enthusiast. The rear laundry room offers practicality and efficiency, with outside access to the back deck for seamless indoor-outdoor living. Step outside to the fenced rear yard, complete with a nice deck, ideal for summer barbecues and enjoying the fresh air. Benefit from the convenience of a single-stall garage and a concrete driveway, providing secure parking and storage options. You will also be sure to stay cool during the summer months with the home's central air conditioning system. Nestled in a great neighbourhood on a quiet crescent, this home offers a peaceful setting while still being close to essential amenities. Proximity to schools, the beach, and recreational facilities ensures that everything you need is within reach. Don't miss the opportunity to own this charming starter home with its great location and potential for personalization. Whether you're a first-time buyer or seeking a cozy space to call your own, this property is a fantastic choice that promises comfort and convenience. Contact today to schedule a viewing! (id:50886)
Property Details
| MLS® Number | TB251208 |
| Property Type | Single Family |
| Community Name | Kenora |
| Communication Type | High Speed Internet |
| Community Features | Bus Route |
| Features | Paved Driveway |
| Structure | Deck |
Building
| Bathroom Total | 1 |
| Bedrooms Above Ground | 3 |
| Bedrooms Total | 3 |
| Appliances | Dishwasher, Stove, Dryer, Refrigerator, Washer |
| Basement Type | Full |
| Constructed Date | 1947 |
| Construction Style Attachment | Detached |
| Cooling Type | Central Air Conditioning |
| Exterior Finish | Stucco, Vinyl |
| Foundation Type | Poured Concrete |
| Heating Fuel | Natural Gas |
| Heating Type | Forced Air |
| Stories Total | 2 |
| Size Interior | 988 Ft2 |
| Utility Water | Municipal Water |
Parking
| Garage | |
| Detached Garage | |
| Concrete |
Land
| Access Type | Road Access |
| Acreage | No |
| Fence Type | Fenced Yard |
| Sewer | Sanitary Sewer |
| Size Depth | 105 Ft |
| Size Frontage | 50.0000 |
| Size Irregular | 0.1 |
| Size Total | 0.1 Ac|under 1/2 Acre |
| Size Total Text | 0.1 Ac|under 1/2 Acre |
Rooms
| Level | Type | Length | Width | Dimensions |
|---|---|---|---|---|
| Second Level | Primary Bedroom | 10' x 12' | ||
| Second Level | Bedroom | 9' x 12' | ||
| Main Level | Laundry Room | 11'6" x 16' | ||
| Main Level | Kitchen | 7'6" x 12'6" | ||
| Main Level | Bedroom | 10'6" x 10' | ||
| Main Level | Laundry Room | 9'6" x 9'6" |
Utilities
| Cable | Available |
| Electricity | Available |
| Natural Gas | Available |
| Telephone | Available |
https://www.realtor.ca/real-estate/28320494/1132-hillside-crescent-kenora-kenora
Contact Us
Contact us for more information
Angela Kuchma
Broker
www.angelakuchma.ca/
334 Second Street South
Kenora, Ontario P9N 1G5
(807) 468-4573
(807) 468-3052































