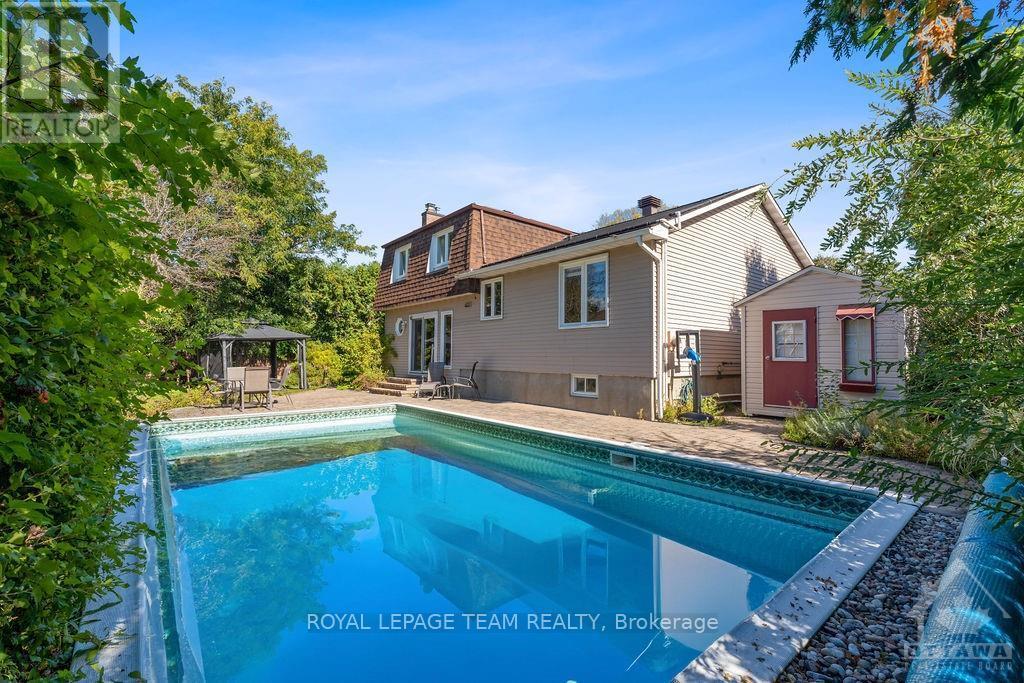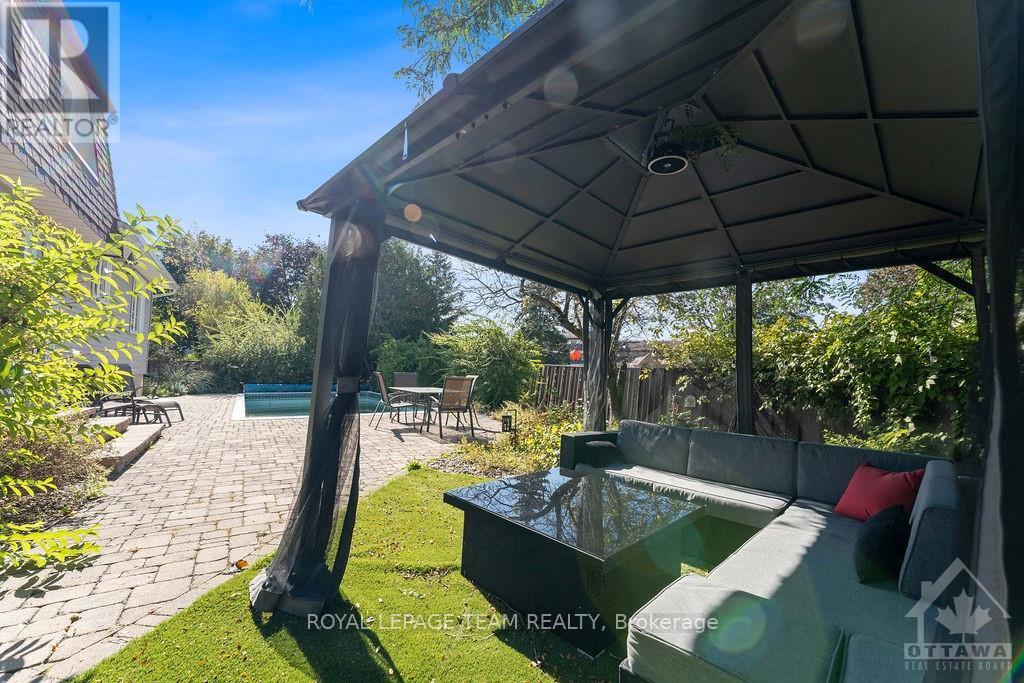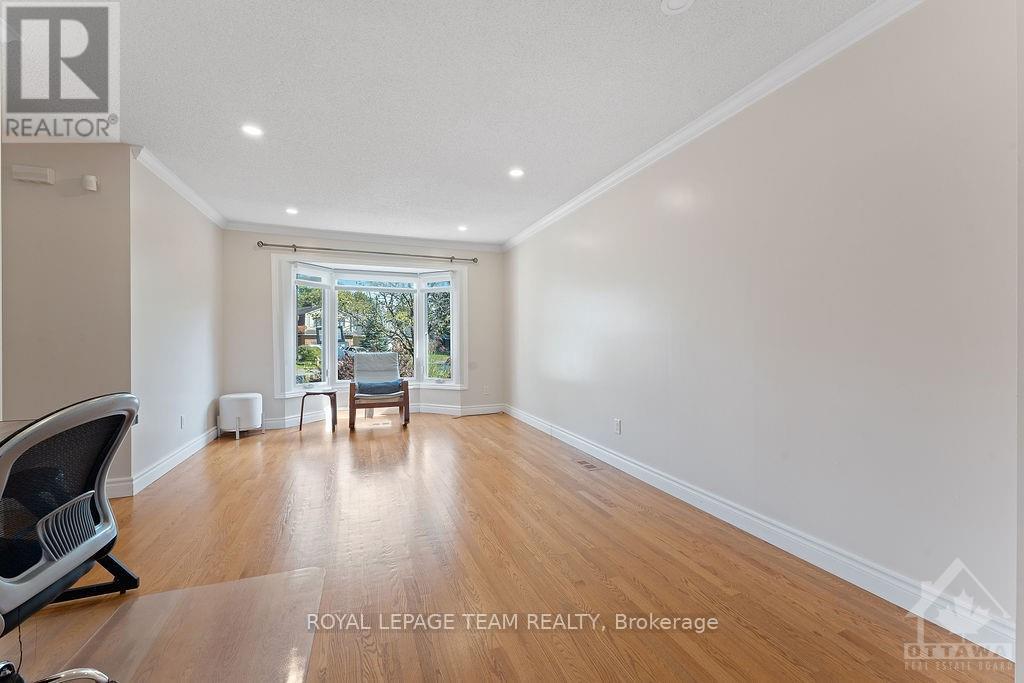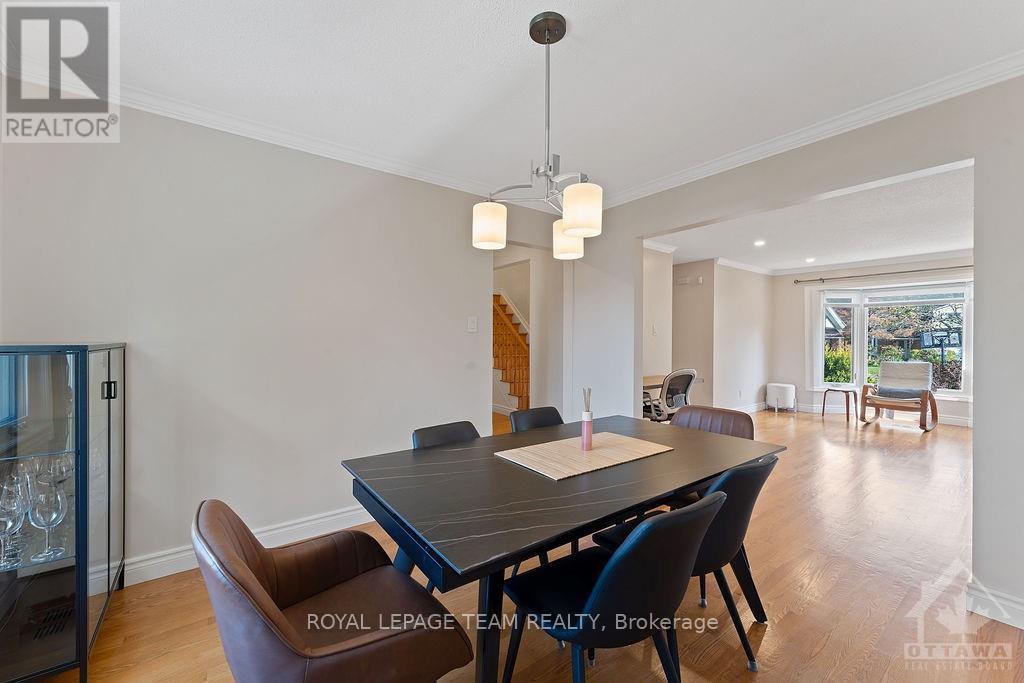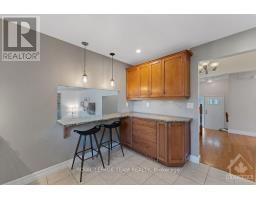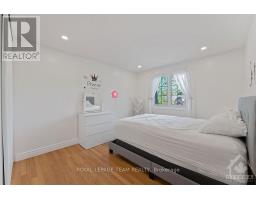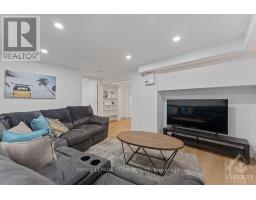1132 Sugarbush Court Ottawa, Ontario K1C 2H1
$3,500 Monthly
Elegant home with an inviting inground pool, perfect for relaxation & entertaining. Tucked away on a quiet court in a highly sought-after neighbourhood, this home offers a blend of luxury and comfort. The main level boasts formal living| dining areas with a custom kitchen featuring granite countertops and plenty of cabinetry. Adjacent to the kitchen is a sunken family room with a fireplace with a walkout patio door to the beautifully landscaped backyard and pool area. The main floor is completed with a a powder room & mud room with access to a 2 car garage. Upstairs, you'll find three generously sized bedrooms, including a serene primary bedroom with its own ensuite bathroom. The finished basement provides additional living space, with a large recreation room, a 4th bedroom & bathroom, a convenient laundry area, making it perfect for guests or extended family. Located near schools, parks & local amenities ideal for those seeking comfort, style & convenience. ALSO AVAILABLE FURNISHED ($) (id:50886)
Property Details
| MLS® Number | X9522075 |
| Property Type | Single Family |
| Neigbourhood | Convent Glen |
| Community Name | 2005 - Convent Glen North |
| AmenitiesNearBy | Public Transit, Park |
| Features | Cul-de-sac, Level, Paved Yard |
| ParkingSpaceTotal | 4 |
| PoolType | Inground Pool |
| Structure | Shed |
Building
| BathroomTotal | 4 |
| BedroomsAboveGround | 3 |
| BedroomsBelowGround | 1 |
| BedroomsTotal | 4 |
| Amenities | Fireplace(s) |
| Appliances | Water Heater, Dishwasher, Dryer, Freezer, Hood Fan, Microwave, Refrigerator, Stove, Washer |
| BasementDevelopment | Finished |
| BasementType | Full (finished) |
| ConstructionStyleAttachment | Detached |
| ConstructionStyleSplitLevel | Sidesplit |
| CoolingType | Central Air Conditioning |
| ExteriorFinish | Brick, Aluminum Siding |
| FireProtection | Alarm System |
| FireplacePresent | Yes |
| FireplaceTotal | 1 |
| FoundationType | Poured Concrete |
| HalfBathTotal | 1 |
| HeatingFuel | Natural Gas |
| HeatingType | Forced Air |
| SizeInterior | 1499.9875 - 1999.983 Sqft |
| Type | House |
| UtilityWater | Municipal Water |
Parking
| Attached Garage |
Land
| Acreage | No |
| FenceType | Fenced Yard |
| LandAmenities | Public Transit, Park |
| LandscapeFeatures | Landscaped |
| Sewer | Sanitary Sewer |
| SizeDepth | 109 Ft ,2 In |
| SizeFrontage | 32 Ft ,7 In |
| SizeIrregular | 32.6 X 109.2 Ft |
| SizeTotalText | 32.6 X 109.2 Ft |
| ZoningDescription | R1ww |
Rooms
| Level | Type | Length | Width | Dimensions |
|---|---|---|---|---|
| Second Level | Primary Bedroom | 4.49 m | 3.47 m | 4.49 m x 3.47 m |
| Second Level | Bedroom | 3.47 m | 3.07 m | 3.47 m x 3.07 m |
| Second Level | Bedroom | 3.14 m | 2.59 m | 3.14 m x 2.59 m |
| Basement | Recreational, Games Room | 4.11 m | 3.2 m | 4.11 m x 3.2 m |
| Basement | Bedroom | 3.7 m | 3.2 m | 3.7 m x 3.2 m |
| Lower Level | Recreational, Games Room | 5.18 m | 3.4 m | 5.18 m x 3.4 m |
| Main Level | Living Room | 5.23 m | 3.47 m | 5.23 m x 3.47 m |
| Main Level | Dining Room | 3.47 m | 3.17 m | 3.47 m x 3.17 m |
| Main Level | Kitchen | 3.53 m | 3.2 m | 3.53 m x 3.2 m |
https://www.realtor.ca/real-estate/27503089/1132-sugarbush-court-ottawa-2005-convent-glen-north
Interested?
Contact us for more information
Fred Jaja
Salesperson
384 Richmond Road
Ottawa, Ontario K2A 0E8



