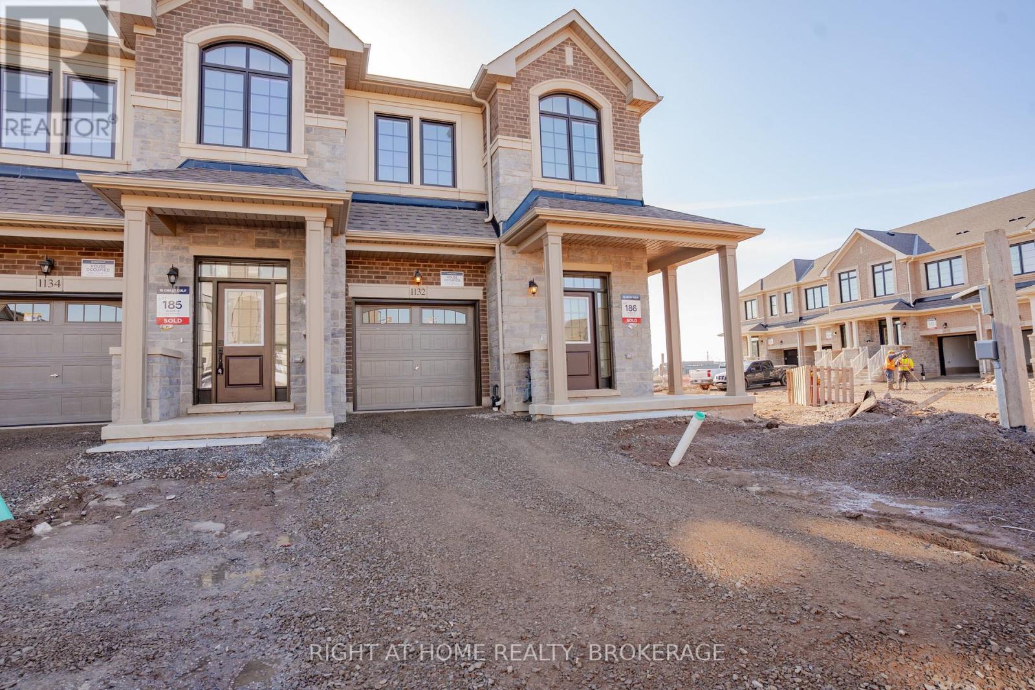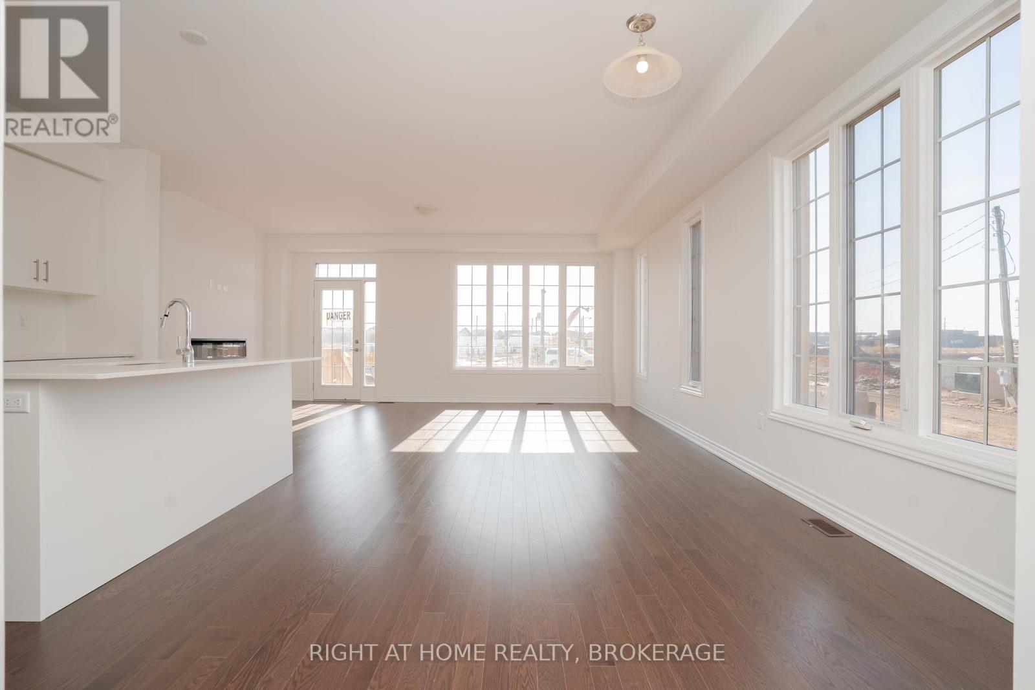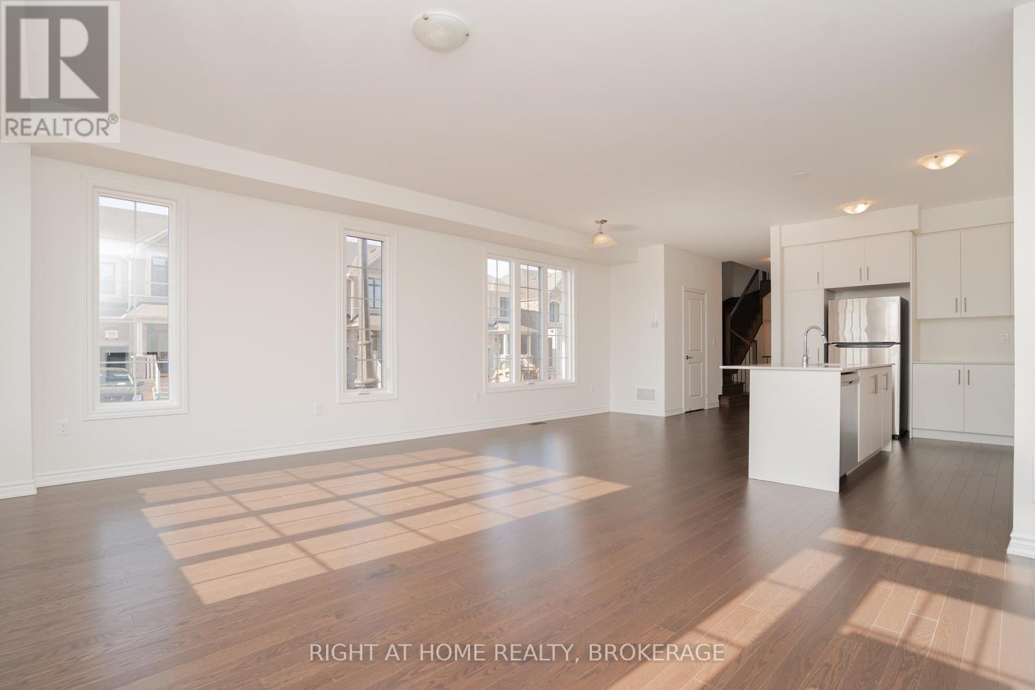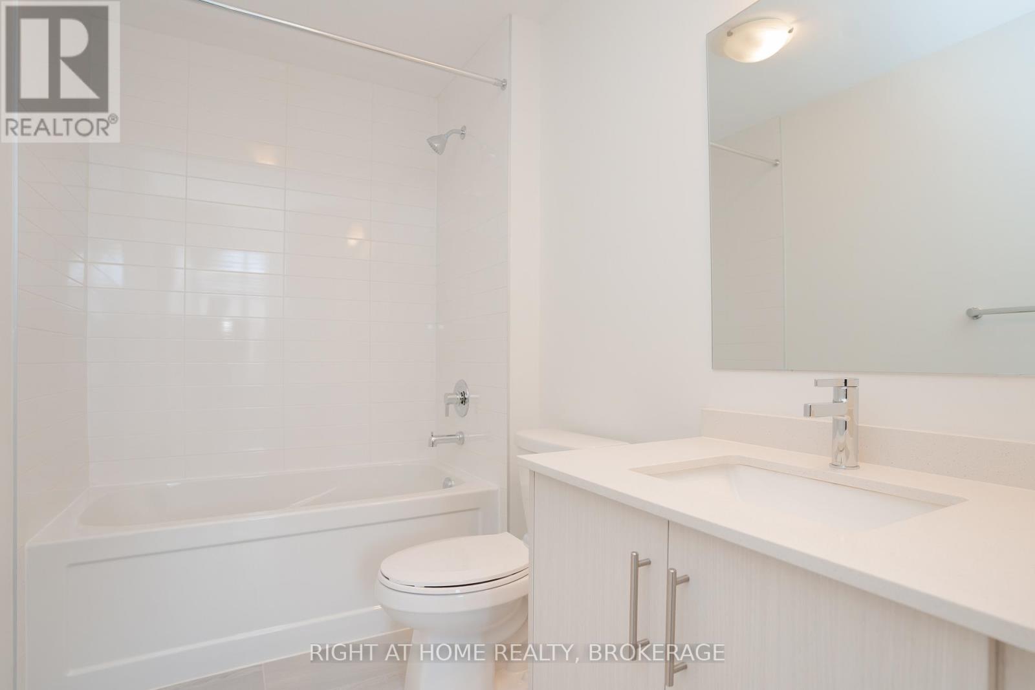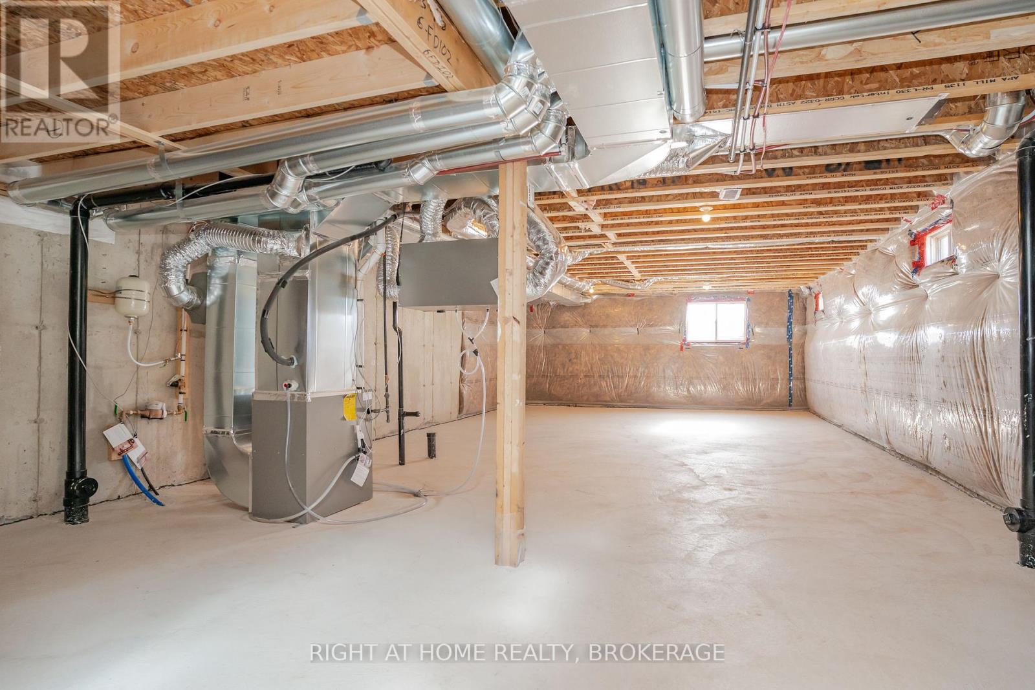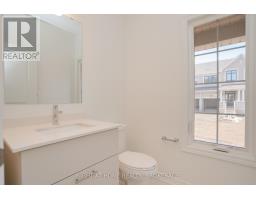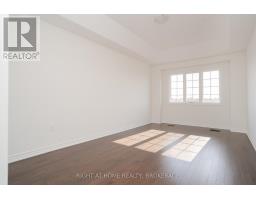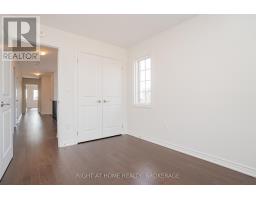1132 Tanbark Avenue Oakville, Ontario L6H 8C4
$4,000 Monthly
Come visit this stunning contemporary townhome (end-unit), offering 2,260 sq. ft. of modern, upgraded living space. Featuring 4 spacious bedrooms and 4 bathrooms, including a luxurious master ensuite with double vanities, a soaker tub, and a standing shower, this home is designed for both comfort and elegance. High-end finishes include 9-foot ceilings on both floors, sleek hardwood flooring throughout (no carpet!), and large lookout windows that flood the space with natural light. The gourmet kitchen is a chefs dream, featuring quartz countertops, a spacious island, stainless steel appliances, and a walk-in pantry. Thoughtfully designed, the home offers open concept family and dining rooms, 8-foot doors that enhance the open feel, and a first-floor laundry room with a brand-new washer and dryer. The spacious backyard (to be fenced this year) provides the perfect outdoor retreat. With direct garage access to mudroom, an additional driveway parking spot, and a prime location near major highways, public transit, shopping, and dining, this never-lived-in home is a rare find. Don't miss the opportunity to make it yours schedule a showing today! (id:50886)
Property Details
| MLS® Number | W12018027 |
| Property Type | Single Family |
| Community Name | 1010 - JM Joshua Meadows |
| Features | Sump Pump |
| Parking Space Total | 2 |
Building
| Bathroom Total | 4 |
| Bedrooms Above Ground | 4 |
| Bedrooms Total | 4 |
| Age | New Building |
| Amenities | Fireplace(s) |
| Appliances | Dishwasher, Dryer, Stove, Washer, Refrigerator |
| Basement Development | Unfinished |
| Basement Type | N/a (unfinished) |
| Construction Style Attachment | Attached |
| Cooling Type | Central Air Conditioning, Ventilation System |
| Exterior Finish | Brick, Stone |
| Flooring Type | Hardwood |
| Foundation Type | Poured Concrete |
| Half Bath Total | 1 |
| Heating Fuel | Natural Gas |
| Heating Type | Forced Air |
| Stories Total | 2 |
| Size Interior | 2,000 - 2,500 Ft2 |
| Type | Row / Townhouse |
| Utility Water | Municipal Water |
Parking
| Garage |
Land
| Acreage | No |
| Sewer | Sanitary Sewer |
Rooms
| Level | Type | Length | Width | Dimensions |
|---|---|---|---|---|
| Second Level | Primary Bedroom | 5.03 m | 3.1 m | 5.03 m x 3.1 m |
| Second Level | Bedroom 2 | 3.68 m | 3.2 m | 3.68 m x 3.2 m |
| Second Level | Bedroom 3 | 5.52 m | 2.67 m | 5.52 m x 2.67 m |
| Second Level | Bedroom 4 | 3.89 m | 2.67 m | 3.89 m x 2.67 m |
| Ground Level | Kitchen | 4.49 m | 3.2 m | 4.49 m x 3.2 m |
| Ground Level | Dining Room | 3.76 m | 2.67 m | 3.76 m x 2.67 m |
| Ground Level | Great Room | 5.79 m | 3.96 m | 5.79 m x 3.96 m |
Contact Us
Contact us for more information
Cherie Y. Myre
Salesperson
(416) 618-9091
cheriemyre.realtor/
www.facebook.com/cherie.myre.5
www.linkedin.com/profile/view?id=31471973&trk=tab_pro
5111 New Street, Suite 106
Burlington, Ontario L7L 1V2
(905) 637-1700
www.rightathomerealtycom/


