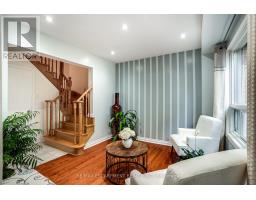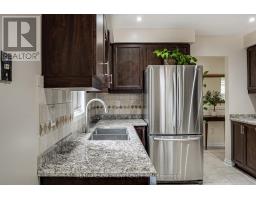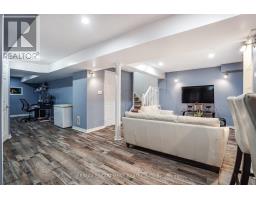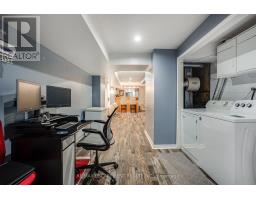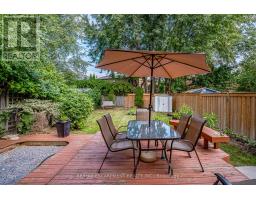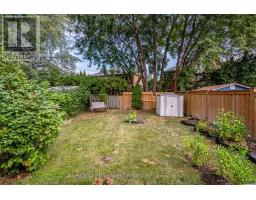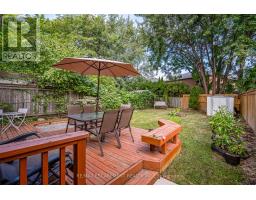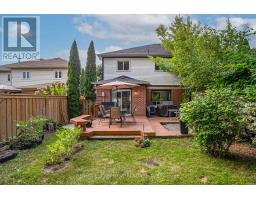1133 Beechnut Road Oakville, Ontario L7J 7P2
$1,249,900
Welcome to 1133 Beechnut Road Oakville! This beautiful upgraded semi detached home on a quiet family-oriented street has 3 bedroom 2.5 bath with hardwood floors on both the main floor and upper level. The home is ready for you to move in and enjoy. There is a main floor family room & separate dining room. The lovely eat in kitchen has a sliding door to the private landscaped backyard complete with a deck . The upper-level features oak stairs. The master has his and hers closets, double door entry & a lavish ensuite bath. The other two bedrooms included nice built in units. The home also features a fully finished basement with a large rec. room, computer area, wet bar, & built in shelving. This wonderful home is within walking distances to schools, parks, shopping and public transit. This home is perfect for commuters with quick access to three major highways as well as minutes from the Clarkson Go station. (id:50886)
Property Details
| MLS® Number | W9362242 |
| Property Type | Single Family |
| Community Name | Clearview |
| ParkingSpaceTotal | 4 |
Building
| BathroomTotal | 3 |
| BedroomsAboveGround | 3 |
| BedroomsTotal | 3 |
| Appliances | Dishwasher, Dryer, Microwave, Refrigerator, Stove, Washer, Window Coverings |
| BasementDevelopment | Finished |
| BasementType | Full (finished) |
| ConstructionStyleAttachment | Semi-detached |
| CoolingType | Central Air Conditioning |
| ExteriorFinish | Aluminum Siding, Brick |
| FireplacePresent | Yes |
| FoundationType | Poured Concrete |
| HalfBathTotal | 1 |
| HeatingFuel | Natural Gas |
| HeatingType | Forced Air |
| StoriesTotal | 2 |
| SizeInterior | 1499.9875 - 1999.983 Sqft |
| Type | House |
| UtilityWater | Municipal Water |
Parking
| Attached Garage |
Land
| Acreage | No |
| Sewer | Sanitary Sewer |
| SizeDepth | 132 Ft |
| SizeFrontage | 32 Ft |
| SizeIrregular | 32 X 132 Ft |
| SizeTotalText | 32 X 132 Ft |
Rooms
| Level | Type | Length | Width | Dimensions |
|---|---|---|---|---|
| Second Level | Primary Bedroom | 4.7 m | 3.66 m | 4.7 m x 3.66 m |
| Second Level | Bathroom | Measurements not available | ||
| Second Level | Bedroom | 3.84 m | 2.95 m | 3.84 m x 2.95 m |
| Second Level | Bedroom | 3.05 m | 2.9 m | 3.05 m x 2.9 m |
| Second Level | Bathroom | Measurements not available | ||
| Basement | Laundry Room | Measurements not available | ||
| Basement | Recreational, Games Room | 6.3 m | 3.99 m | 6.3 m x 3.99 m |
| Main Level | Living Room | 4.98 m | 3.66 m | 4.98 m x 3.66 m |
| Main Level | Dining Room | 3.17 m | 2.95 m | 3.17 m x 2.95 m |
| Main Level | Kitchen | 4.6 m | 3.17 m | 4.6 m x 3.17 m |
| Main Level | Bathroom | Measurements not available |
https://www.realtor.ca/real-estate/27452104/1133-beechnut-road-oakville-clearview-clearview
Interested?
Contact us for more information
Sarah Amina Khan
Broker
860 Queenston Rd #4b
Hamilton, Ontario L8G 4A8

















































