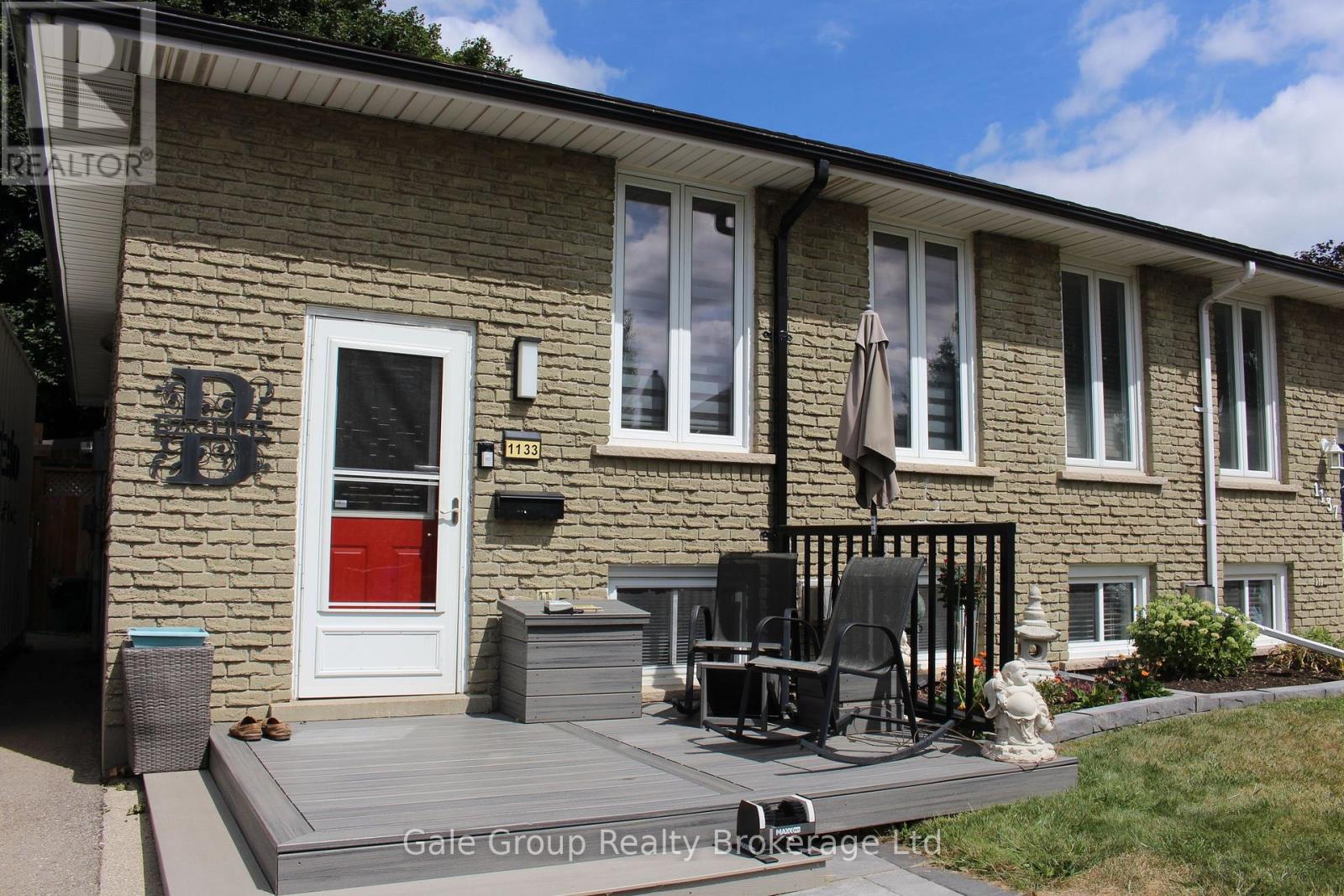1133 Pearson Drive Woodstock, Ontario N4S 8J4
$529,900
Welcome to this charming 2 + 1 bedroom semi-detached home, nestled in one of Woodstock's most desirable neighborhoods. Perfectly located close to schools and with easy highway access, this home combines modern comfort with a warm, inviting atmosphere. Step inside to discover a new kitchen and beautifully updated bathrooms, including a convenient 3-piece bath in the finished basement. The home flows effortlessly with two exits to the backyard one from the main floor and one from the basement leading to your private backyard oasis, complete with a relaxing hot tub and space for gatherings or quiet evenings under the stars. Cozy touches like the composite front deck invite you to enjoy morning coffee or watch the world go by. This home is the perfect blend of modern updates and welcoming charm, ready for you to create lasting memories. (id:50886)
Property Details
| MLS® Number | X12351236 |
| Property Type | Single Family |
| Neigbourhood | North Woodstock |
| Community Name | Woodstock - North |
| Equipment Type | Water Heater |
| Parking Space Total | 4 |
| Rental Equipment Type | Water Heater |
Building
| Bathroom Total | 2 |
| Bedrooms Above Ground | 2 |
| Bedrooms Below Ground | 1 |
| Bedrooms Total | 3 |
| Appliances | Water Heater, Dishwasher, Dryer, Microwave, Stove, Washer, Window Coverings, Refrigerator |
| Architectural Style | Bungalow |
| Basement Development | Finished |
| Basement Features | Walk Out |
| Basement Type | N/a (finished) |
| Construction Style Attachment | Semi-detached |
| Cooling Type | Central Air Conditioning |
| Exterior Finish | Brick |
| Foundation Type | Block |
| Heating Fuel | Natural Gas |
| Heating Type | Forced Air |
| Stories Total | 1 |
| Size Interior | 700 - 1,100 Ft2 |
| Type | House |
| Utility Water | Municipal Water |
Parking
| No Garage |
Land
| Acreage | No |
| Sewer | Sanitary Sewer |
| Size Depth | 110 Ft |
| Size Frontage | 30 Ft |
| Size Irregular | 30 X 110 Ft |
| Size Total Text | 30 X 110 Ft |
Rooms
| Level | Type | Length | Width | Dimensions |
|---|---|---|---|---|
| Basement | Utility Room | 2.71 m | 2.47 m | 2.71 m x 2.47 m |
| Basement | Laundry Room | 4.05 m | 2.47 m | 4.05 m x 2.47 m |
| Basement | Exercise Room | 4.02 m | 5.7 m | 4.02 m x 5.7 m |
| Basement | Recreational, Games Room | 6.22 m | 2.47 m | 6.22 m x 2.47 m |
| Basement | Office | 3.57 m | 2.74 m | 3.57 m x 2.74 m |
| Basement | Bedroom | 2.99 m | 2.68 m | 2.99 m x 2.68 m |
| Main Level | Living Room | 3.78 m | 3.75 m | 3.78 m x 3.75 m |
| Main Level | Kitchen | 4.61 m | 2.83 m | 4.61 m x 2.83 m |
| Main Level | Dining Room | 3.38 m | 2.96 m | 3.38 m x 2.96 m |
| Main Level | Primary Bedroom | 2.8 m | 2.8 m | 2.8 m x 2.8 m |
| Main Level | Bedroom | 2.53 m | 2.83 m | 2.53 m x 2.83 m |
| Main Level | Office | 3.66 m | 2.83 m | 3.66 m x 2.83 m |
Contact Us
Contact us for more information
Karen Dona
Salesperson
425 Dundas Street
Woodstock, Ontario N4S 1B8
(519) 539-6194
www.facebook.com/profile.php?id=61555302023651























































































