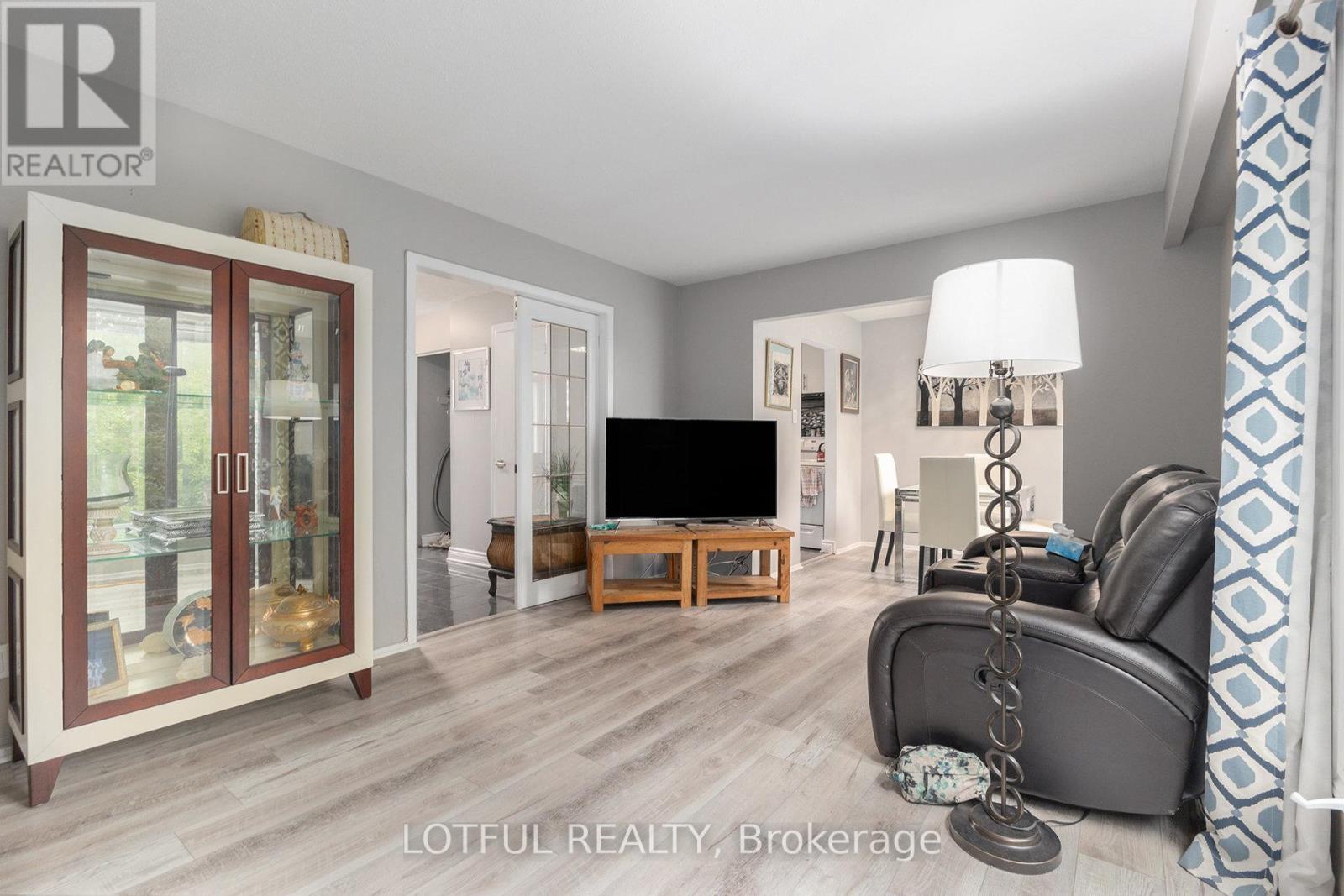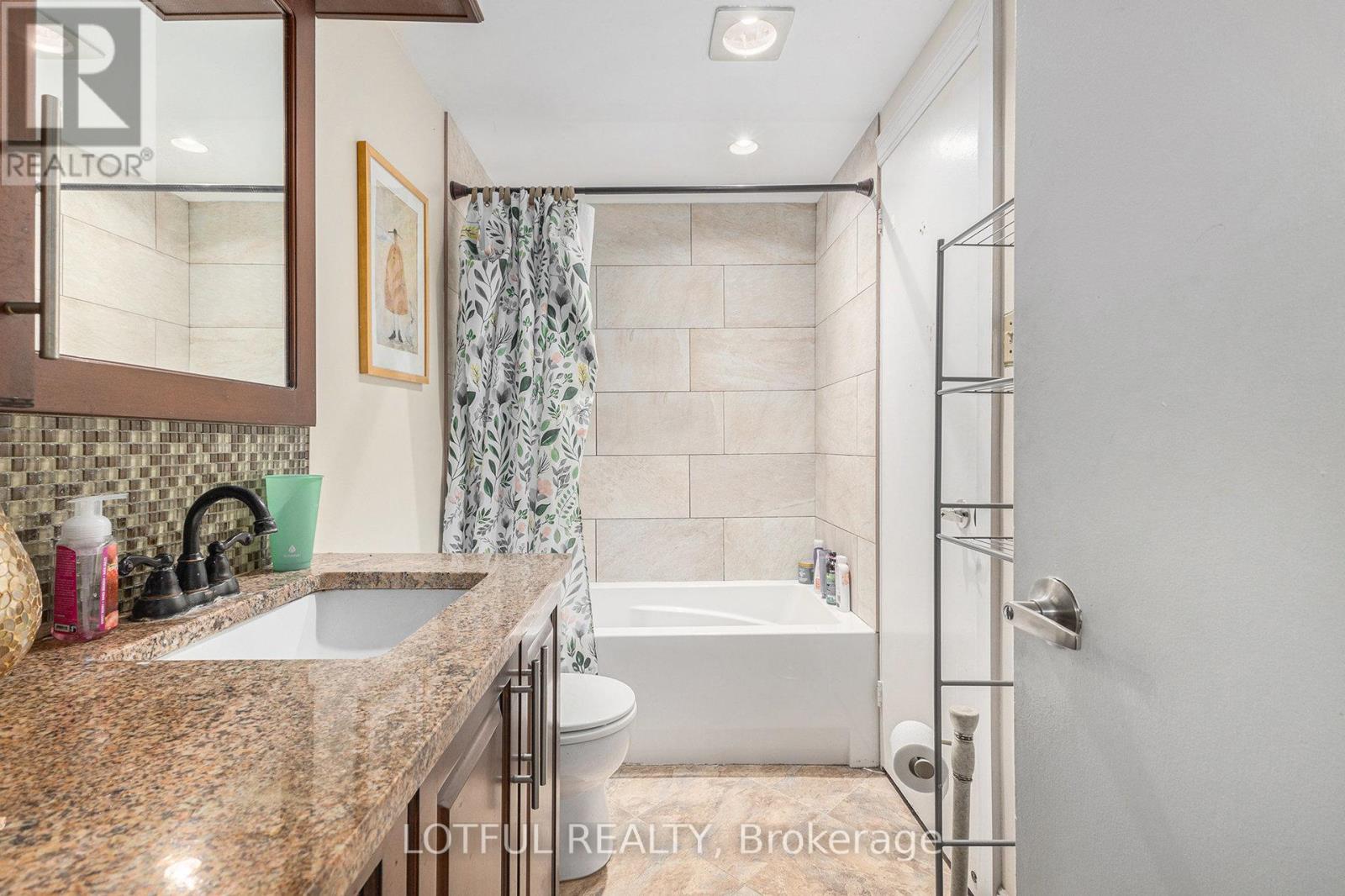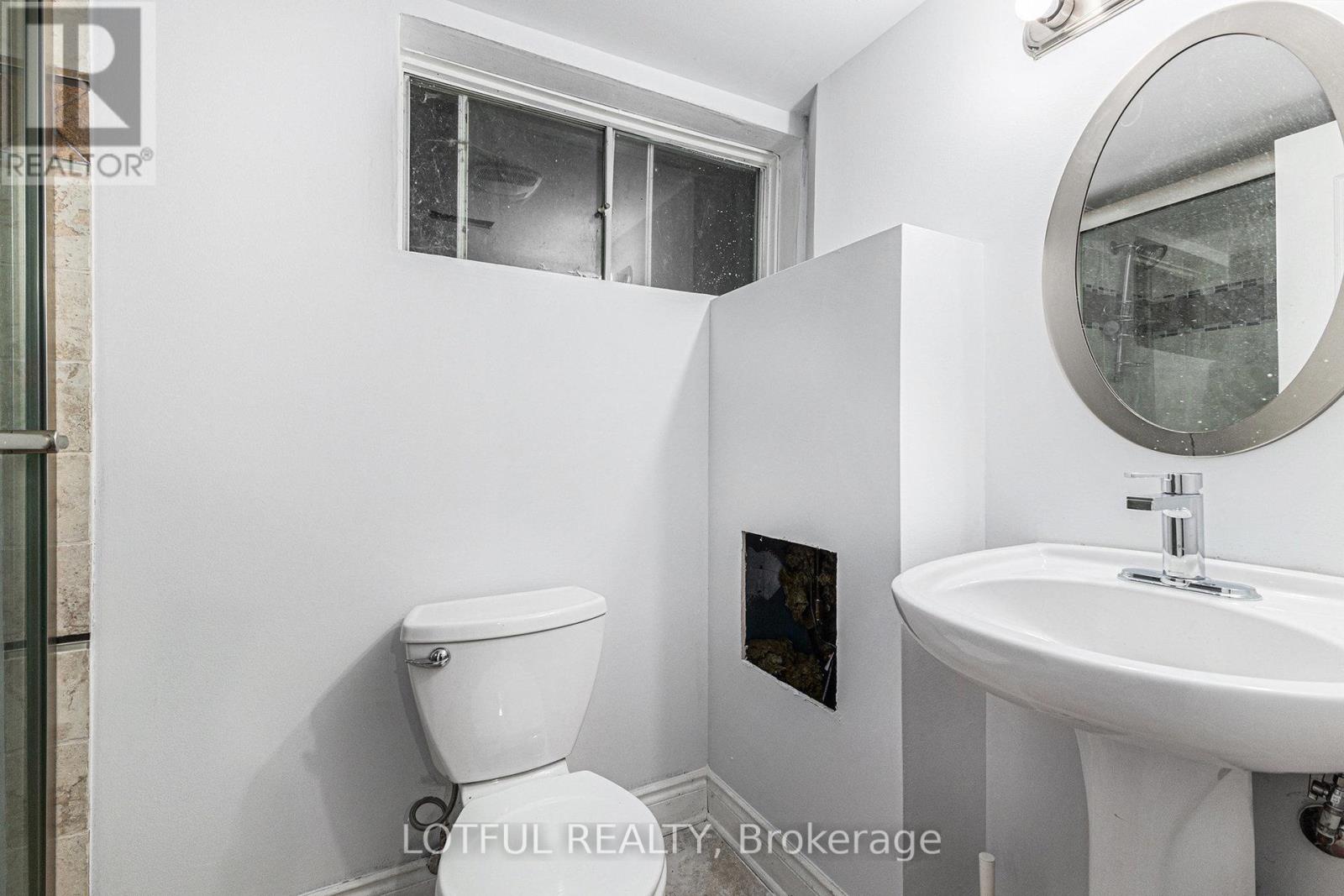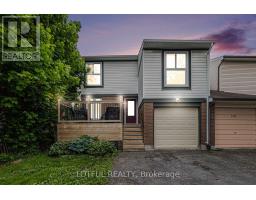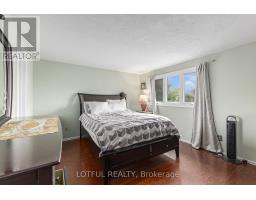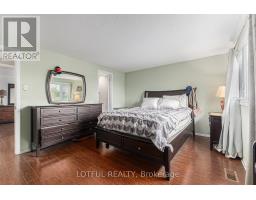1134 Alenmede Crescent Ottawa, Ontario K2B 8H3
$619,999
This 4-bedroom semi-detached home offers generous living space across multiple levels, ideal for growing families or those seeking versatility. Enjoy a bright eat-in kitchen, perfect for casual meals and family gatherings. Elegant French doors lead you into a spacious living room, adding charm and character. The unique split-level layout offers a flexible fourth bedroom or family room just a half-story up.The fully finished lower-level recreation room features a walkout to a large, tree-lined backyarda rare find in the city and perfect for entertaining, relaxing, or play. With three bathrooms, theres plenty of space for everyone.Located just minutes from Bayshore Mall, HWY 417/416, Algonquin College, Queensway Carleton Hospital, Merivale Mall, Britannia Beach, parks, schools, and the upcoming LRT station, this home offers unbeatable convenience in a well-established neighbourhood. (id:50886)
Property Details
| MLS® Number | X12211487 |
| Property Type | Single Family |
| Community Name | 6202 - Fairfield Heights |
| Amenities Near By | Public Transit, Park, Schools |
| Equipment Type | Water Heater |
| Features | Carpet Free |
| Parking Space Total | 2 |
| Rental Equipment Type | Water Heater |
| Structure | Deck, Shed |
Building
| Bathroom Total | 3 |
| Bedrooms Above Ground | 4 |
| Bedrooms Total | 4 |
| Appliances | Dishwasher, Dryer, Hood Fan, Stove, Washer, Refrigerator |
| Basement Development | Finished |
| Basement Type | Full (finished) |
| Construction Style Attachment | Semi-detached |
| Cooling Type | Central Air Conditioning |
| Exterior Finish | Brick |
| Foundation Type | Poured Concrete |
| Half Bath Total | 1 |
| Heating Fuel | Natural Gas |
| Heating Type | Forced Air |
| Stories Total | 2 |
| Size Interior | 1,100 - 1,500 Ft2 |
| Type | House |
| Utility Water | Municipal Water |
Parking
| Attached Garage | |
| Garage |
Land
| Acreage | No |
| Land Amenities | Public Transit, Park, Schools |
| Sewer | Sanitary Sewer |
| Size Depth | 127 Ft ,3 In |
| Size Frontage | 29 Ft ,10 In |
| Size Irregular | 29.9 X 127.3 Ft |
| Size Total Text | 29.9 X 127.3 Ft |
Rooms
| Level | Type | Length | Width | Dimensions |
|---|---|---|---|---|
| Second Level | Bathroom | 2.78 m | 1.54 m | 2.78 m x 1.54 m |
| Second Level | Bedroom | 3.19 m | 6.26 m | 3.19 m x 6.26 m |
| Second Level | Primary Bedroom | 4.27 m | 3.48 m | 4.27 m x 3.48 m |
| Second Level | Bedroom | 3.26 m | 3.48 m | 3.26 m x 3.48 m |
| Second Level | Bedroom | 3.7 m | 2.95 m | 3.7 m x 2.95 m |
| Main Level | Living Room | 5.31 m | 3.48 m | 5.31 m x 3.48 m |
| Main Level | Dining Room | 2.33 m | 2.73 m | 2.33 m x 2.73 m |
| Main Level | Kitchen | 2.22 m | 3.29 m | 2.22 m x 3.29 m |
| Main Level | Eating Area | 2.71 m | 2.05 m | 2.71 m x 2.05 m |
| Main Level | Foyer | 1.96 m | 4 m | 1.96 m x 4 m |
| Main Level | Bathroom | 0.13 m | 1.9 m | 0.13 m x 1.9 m |
https://www.realtor.ca/real-estate/28448993/1134-alenmede-crescent-ottawa-6202-fairfield-heights
Contact Us
Contact us for more information
Seena Akhtari
Salesperson
www.lotfulrealty.com/
58 Hampton Ave
Ottawa, Ontario K1Y 0N2
(613) 724-6222





