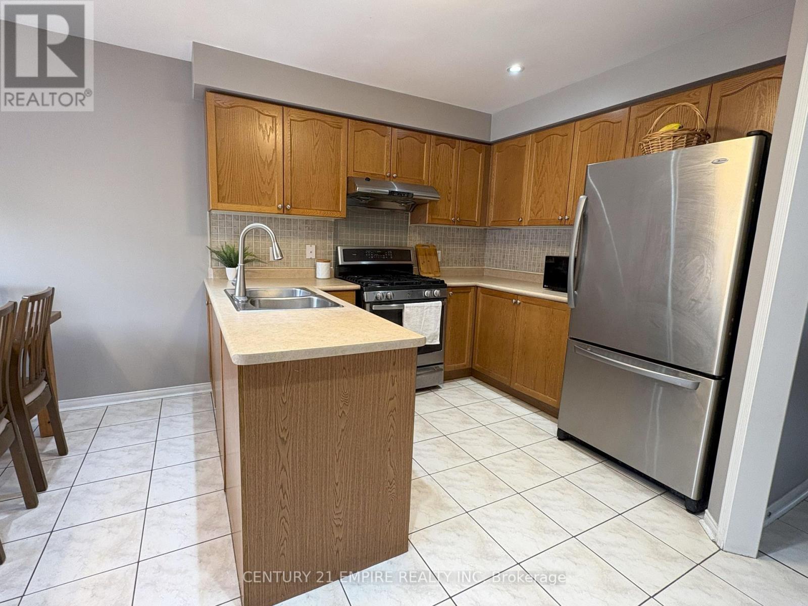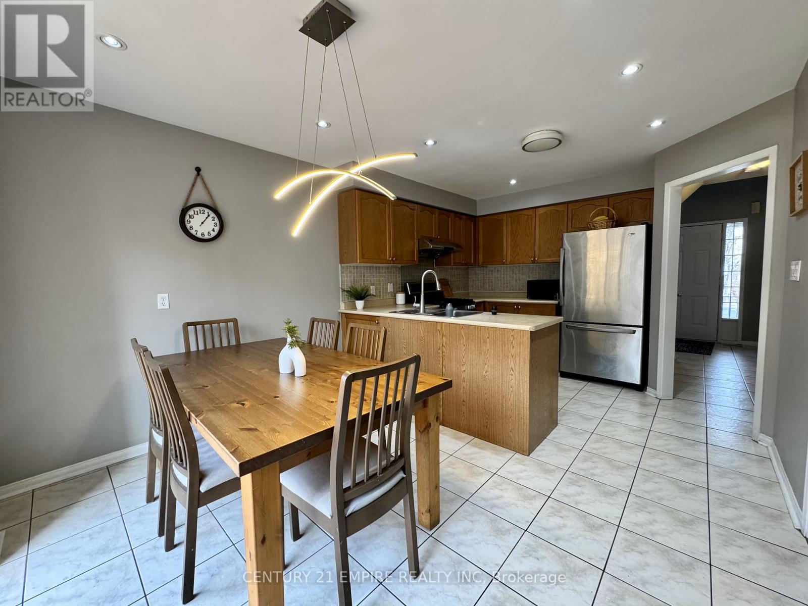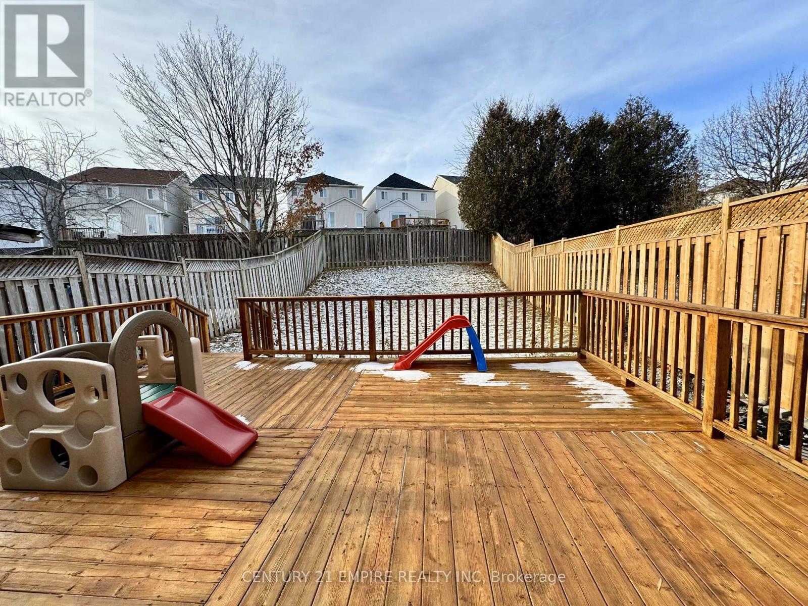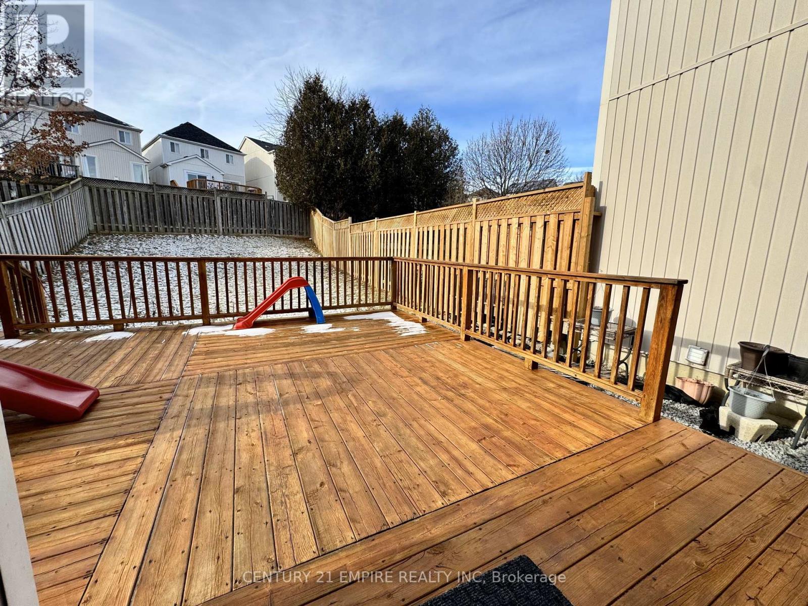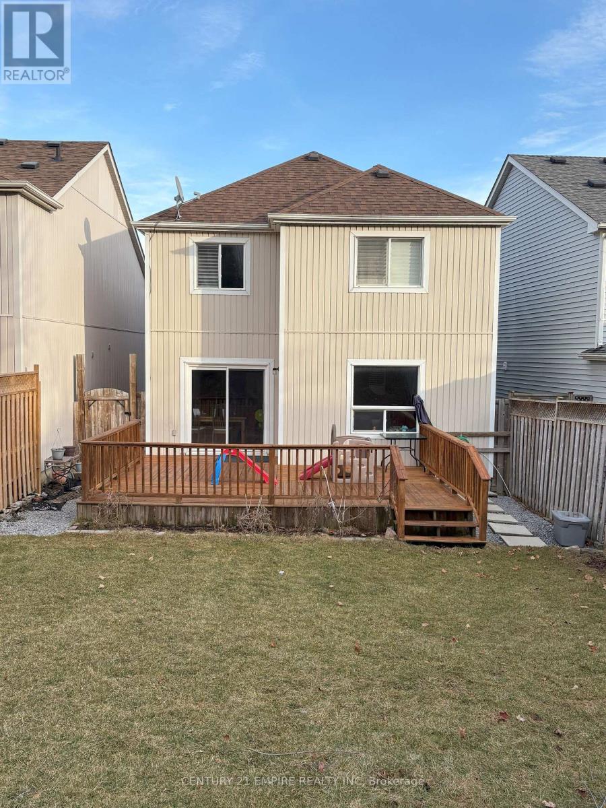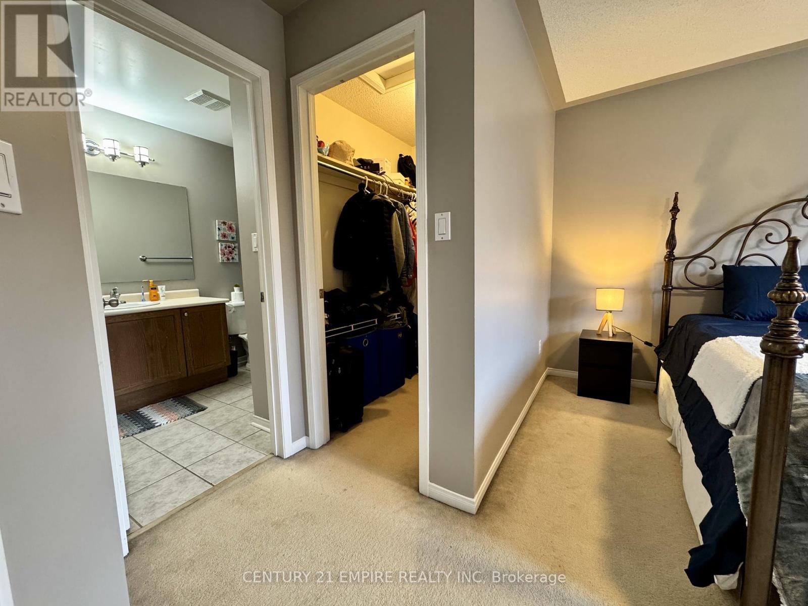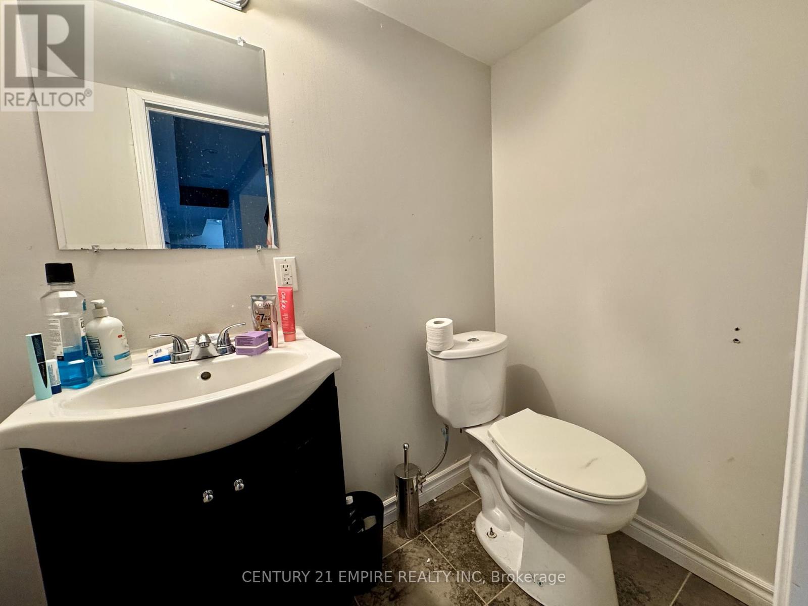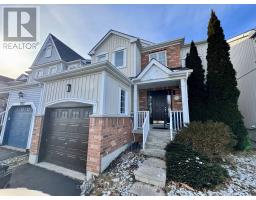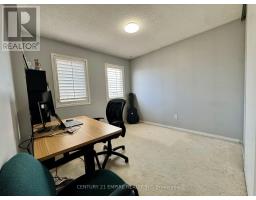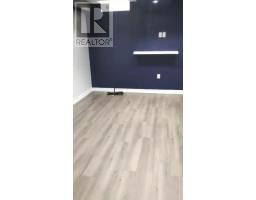1134 Ashgrove Crescent Oshawa, Ontario L1K 2W5
$2,950 Monthly
A Charming, Modern House In Oshawa's Most Desirable Pinecrest Neighborhood. Offers Spacious Open Concept Layout With Plenty Of Natural Light. Full Height Foyer. Near To Transit, Groceries, Parks, and School. Easy Access to 401 and Major Roads. Tenants Have An Option To Lease Fully Furnished for $3100 Or Purchase The Furniture At Reasonable Price. **** EXTRAS **** Tenants Have An Option To Lease Fully Furnished for $3100 Or Purchase The Furniture At Reasonable Price. Rental Application Required With Credit Check. Key Deposit Required. Tenant Pays All Utilities (Hydro, Gas, Water & HWT Rental) (id:50886)
Property Details
| MLS® Number | E11919753 |
| Property Type | Single Family |
| Community Name | Pinecrest |
| AmenitiesNearBy | Schools, Public Transit |
| Features | Flat Site, In Suite Laundry |
| ParkingSpaceTotal | 3 |
| Structure | Patio(s), Deck |
| ViewType | City View |
Building
| BathroomTotal | 4 |
| BedroomsAboveGround | 3 |
| BedroomsTotal | 3 |
| Amenities | Fireplace(s) |
| BasementDevelopment | Finished |
| BasementType | N/a (finished) |
| ConstructionStyleAttachment | Detached |
| CoolingType | Central Air Conditioning |
| ExteriorFinish | Brick, Vinyl Siding |
| FireProtection | Smoke Detectors |
| FireplacePresent | Yes |
| FireplaceTotal | 1 |
| FlooringType | Ceramic, Carpeted, Laminate |
| FoundationType | Poured Concrete |
| HalfBathTotal | 2 |
| HeatingFuel | Natural Gas |
| HeatingType | Forced Air |
| StoriesTotal | 2 |
| SizeInterior | 1499.9875 - 1999.983 Sqft |
| Type | House |
| UtilityWater | Municipal Water |
Parking
| Garage |
Land
| Acreage | No |
| LandAmenities | Schools, Public Transit |
| Sewer | Sanitary Sewer |
| SizeDepth | 131 Ft ,6 In |
| SizeFrontage | 30 Ft ,6 In |
| SizeIrregular | 30.5 X 131.5 Ft |
| SizeTotalText | 30.5 X 131.5 Ft|under 1/2 Acre |
Rooms
| Level | Type | Length | Width | Dimensions |
|---|---|---|---|---|
| Second Level | Primary Bedroom | 4.27 m | 4.27 m | 4.27 m x 4.27 m |
| Second Level | Bedroom 2 | 3.05 m | 3.05 m | 3.05 m x 3.05 m |
| Second Level | Bedroom 3 | 3 m | 3.8 m | 3 m x 3.8 m |
| Basement | Recreational, Games Room | 5.6 m | 4.2 m | 5.6 m x 4.2 m |
| Main Level | Kitchen | 5.49 m | 3.35 m | 5.49 m x 3.35 m |
| Main Level | Dining Room | 3.38 m | 2.99 m | 3.38 m x 2.99 m |
Utilities
| Cable | Available |
| Sewer | Available |
https://www.realtor.ca/real-estate/27793678/1134-ashgrove-crescent-oshawa-pinecrest-pinecrest
Interested?
Contact us for more information
Uday Takbhate
Broker
80 Pertosa Dr #2
Brampton, Ontario L6X 5E9










