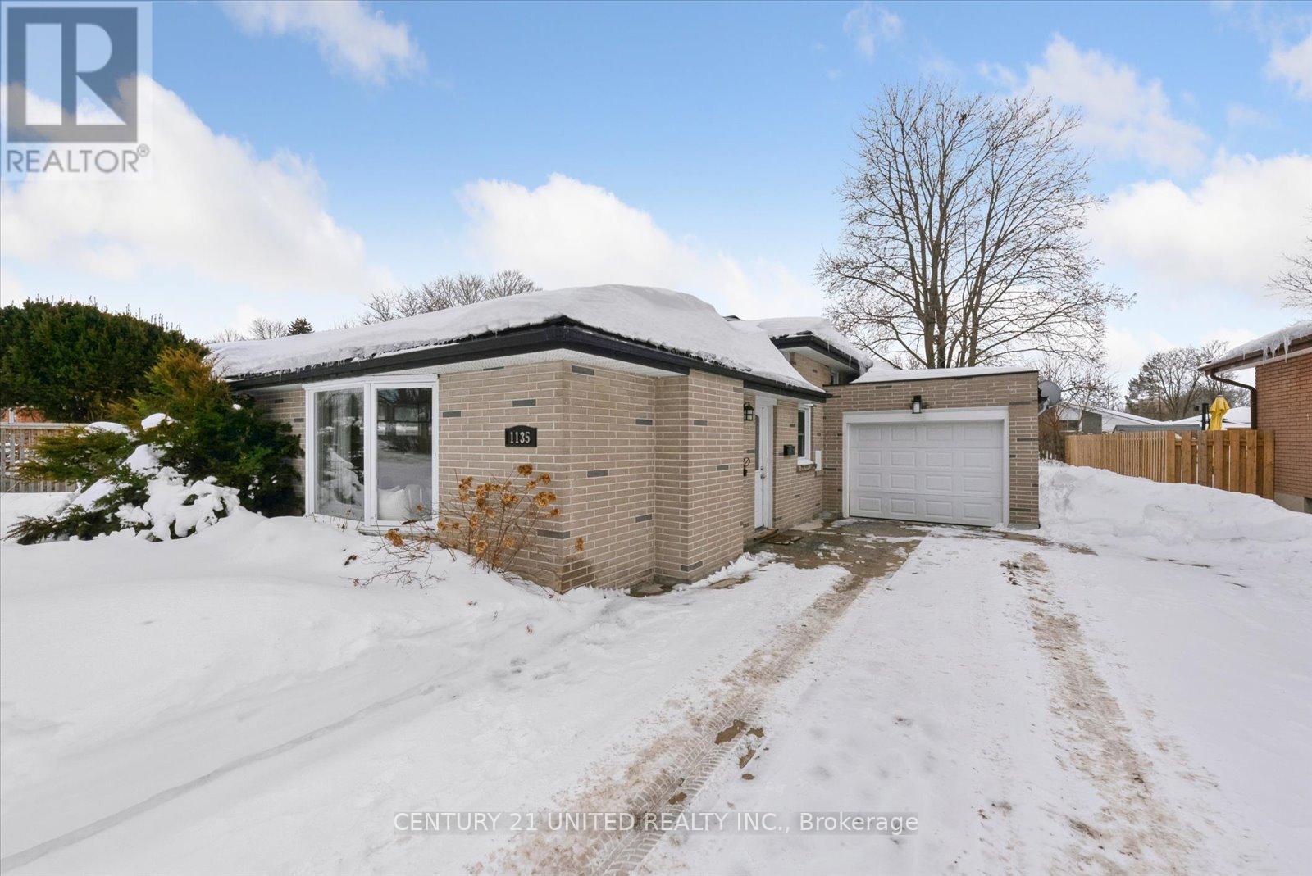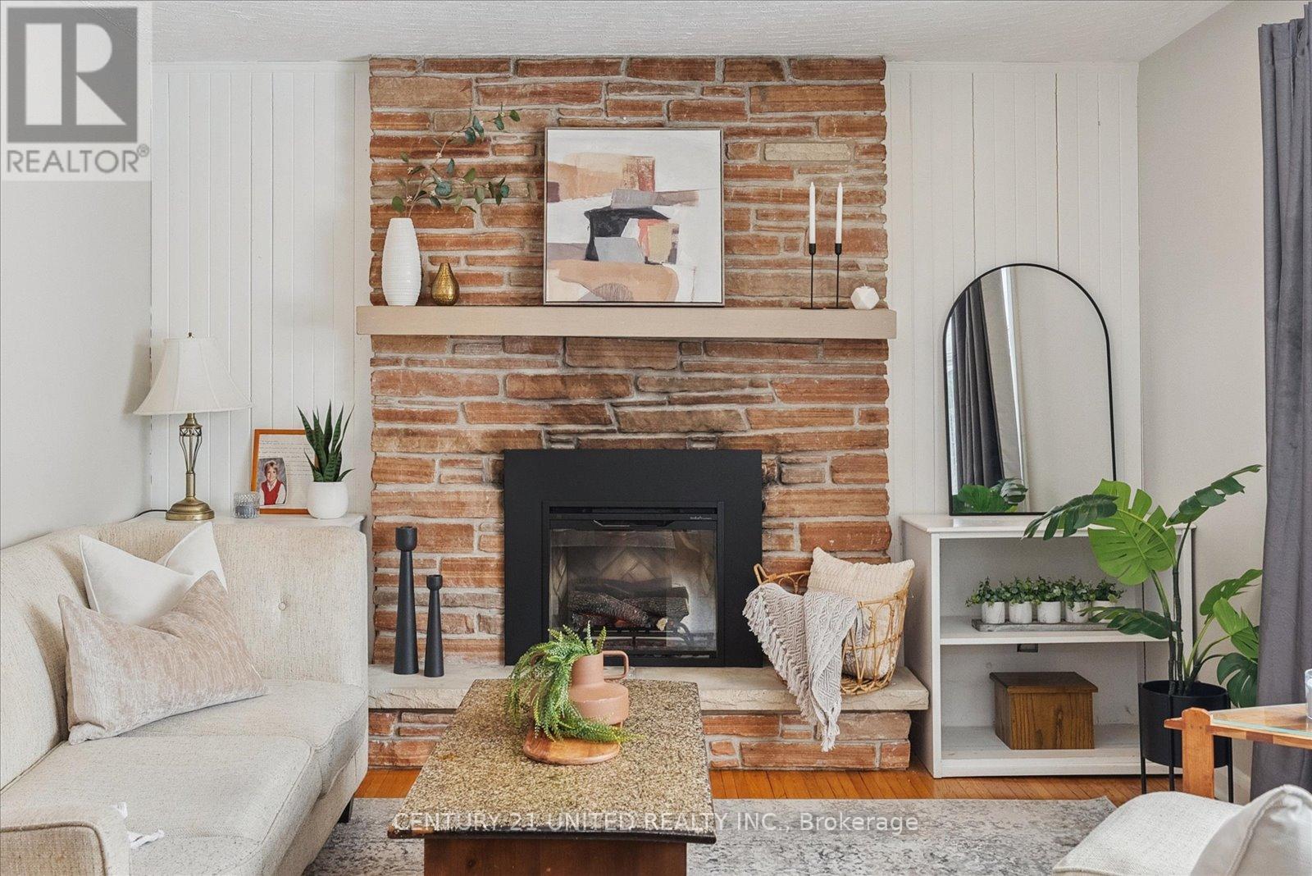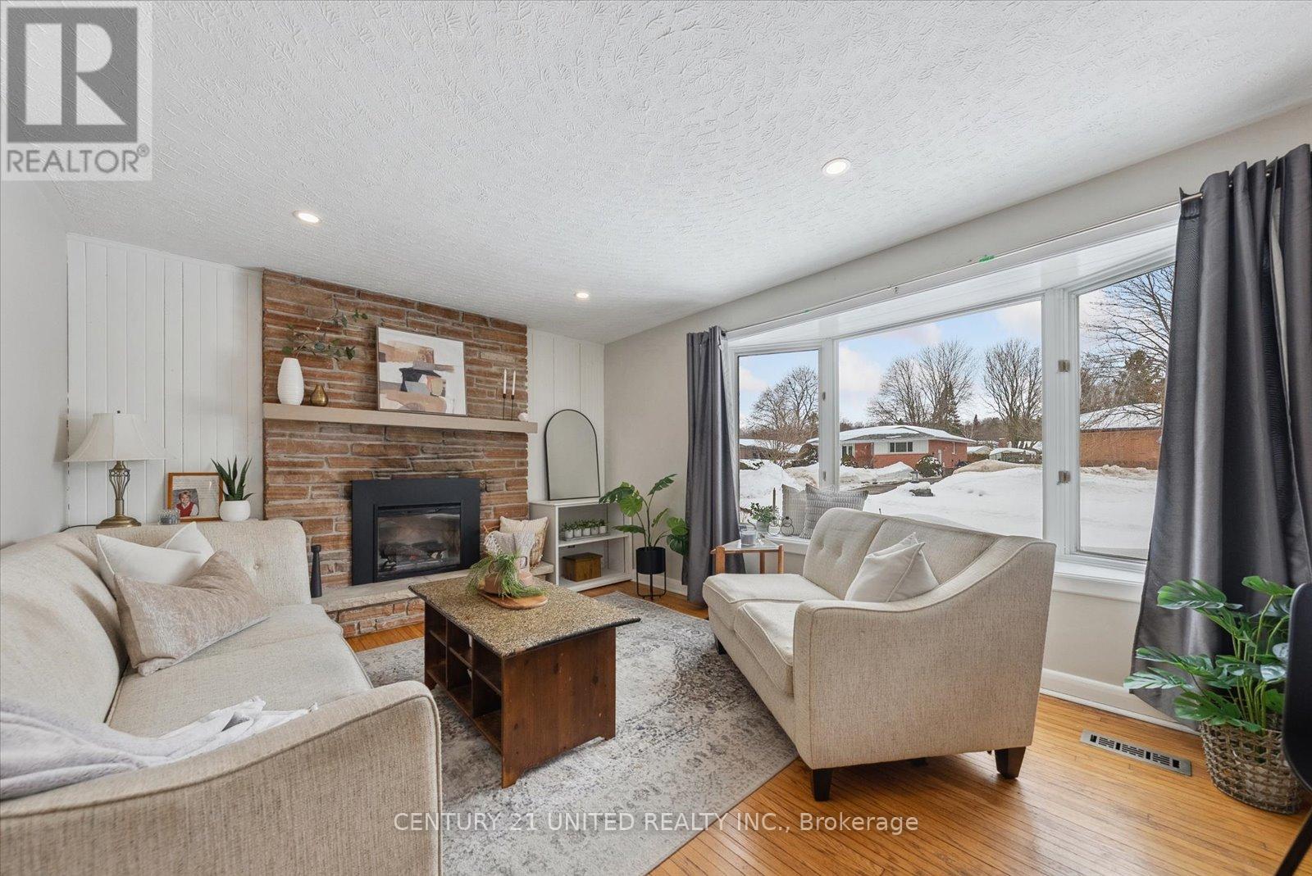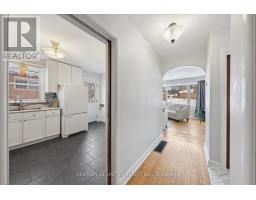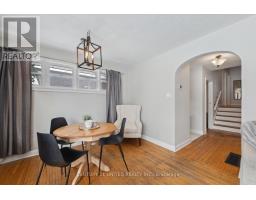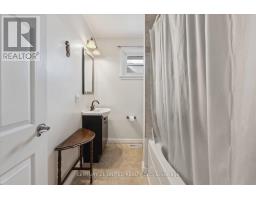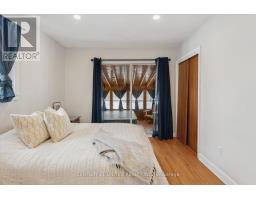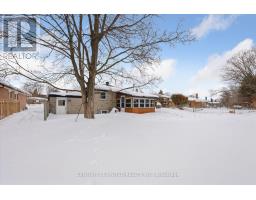1135 Algonquin Boulevard Peterborough, Ontario K9H 6N1
$549,900
Situated in the sought-after Edmison Heights neighborhood, this charming 3-bedroom, 1-bath brick backsplit is full of warmth and character. Ideally located in Peterborough's north end, this home is a fantastic opportunity for small families and first-time homebuyers looking to settle into a welcoming community. Inside, real wood floors add timeless charm throughout the main and upper levels. The inviting living room features a striking stone fireplace with an electric insert, large bay window and curved archway creating a cozy, charming atmosphere. The three-level layout includes a bright eat-in kitchen and a spacious dining/living area. The lower level offers additional living space with a rec room featuring a wood stove and a convenient walk-up to the attached single-car garage. A sun room with a hot tub, accessible from the third bedroom, provides a relaxing retreat at the end of the day. Outside, the level lot boasts a double concrete driveway, offering plenty of parking and a large flat yard. With a durable steel roof, solid bones, and endless potential, walking distance to amenities and schools. This home is ready for your personal touch. Don't miss this fantastic opportunity -- pre-home inspection available! (id:50886)
Open House
This property has open houses!
1:00 pm
Ends at:3:00 pm
Property Details
| MLS® Number | X11987755 |
| Property Type | Single Family |
| Community Name | Northcrest |
| Amenities Near By | Place Of Worship, Park, Public Transit, Schools |
| Parking Space Total | 3 |
| Structure | Deck |
Building
| Bathroom Total | 1 |
| Bedrooms Above Ground | 3 |
| Bedrooms Total | 3 |
| Amenities | Fireplace(s) |
| Appliances | Hot Tub, Water Heater, Dishwasher, Dryer, Refrigerator, Stove, Washer |
| Basement Development | Finished |
| Basement Type | N/a (finished) |
| Construction Style Attachment | Detached |
| Construction Style Split Level | Backsplit |
| Cooling Type | Central Air Conditioning |
| Exterior Finish | Brick |
| Fireplace Present | Yes |
| Fireplace Type | Woodstove |
| Foundation Type | Concrete |
| Heating Fuel | Natural Gas |
| Heating Type | Forced Air |
| Type | House |
| Utility Water | Municipal Water |
Parking
| Attached Garage | |
| Garage |
Land
| Acreage | No |
| Land Amenities | Place Of Worship, Park, Public Transit, Schools |
| Sewer | Sanitary Sewer |
| Size Depth | 123 Ft ,1 In |
| Size Frontage | 50 Ft |
| Size Irregular | 50 X 123.16 Ft |
| Size Total Text | 50 X 123.16 Ft |
Rooms
| Level | Type | Length | Width | Dimensions |
|---|---|---|---|---|
| Basement | Recreational, Games Room | 8.02 m | 3.89 m | 8.02 m x 3.89 m |
| Basement | Utility Room | 6.06 m | 3.04 m | 6.06 m x 3.04 m |
| Main Level | Living Room | 3.55 m | 5.96 m | 3.55 m x 5.96 m |
| Main Level | Kitchen | 3.82 m | 3.03 m | 3.82 m x 3.03 m |
| Main Level | Foyer | 1.17 m | 1.8 m | 1.17 m x 1.8 m |
| Upper Level | Primary Bedroom | 4.32 m | 2.94 m | 4.32 m x 2.94 m |
| Upper Level | Bedroom | 4.18 m | 3.03 m | 4.18 m x 3.03 m |
| Upper Level | Bedroom 3 | 2.77 m | 2.93 m | 2.77 m x 2.93 m |
| Upper Level | Bathroom | 2.13 m | 2.29 m | 2.13 m x 2.29 m |
| Upper Level | Sunroom | 3.52 m | 3.87 m | 3.52 m x 3.87 m |
Contact Us
Contact us for more information
Jessica Claire Yates
Salesperson
(705) 772-5377
www.jessyates.ca/
www.facebook.com/jessicayatespeterborough/
(705) 743-4444
www.goldpost.com/



