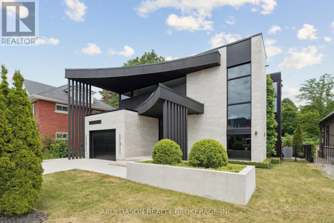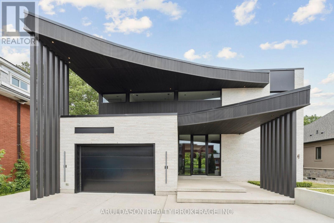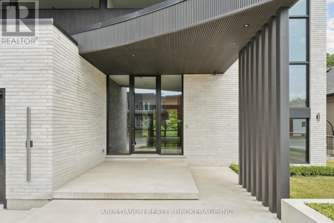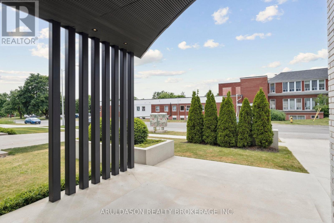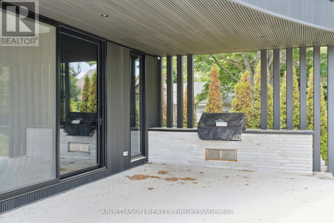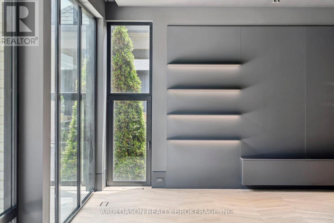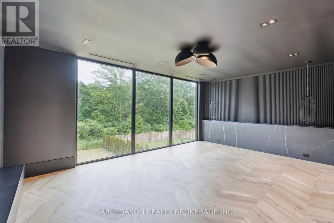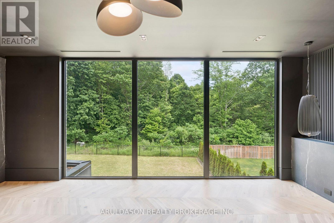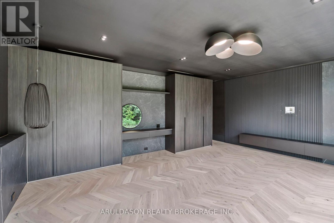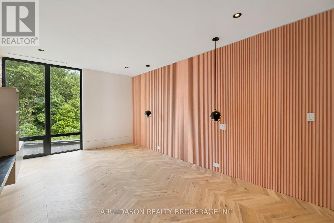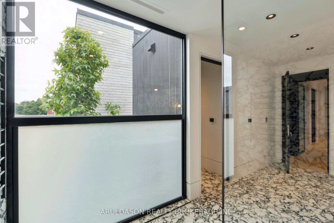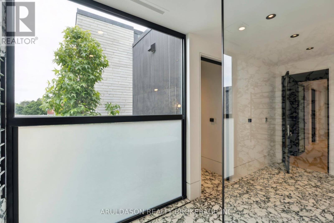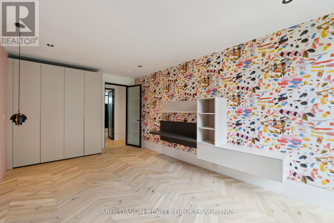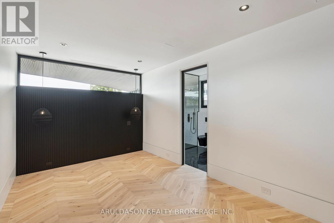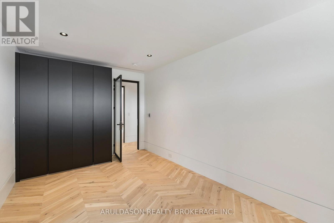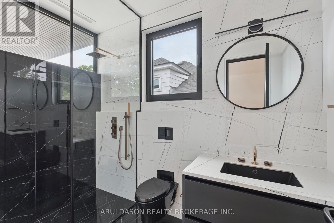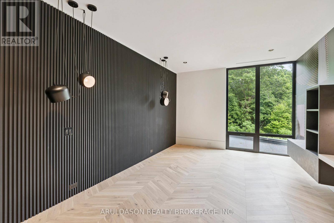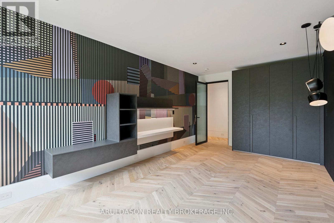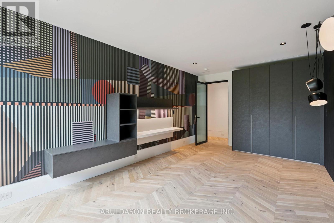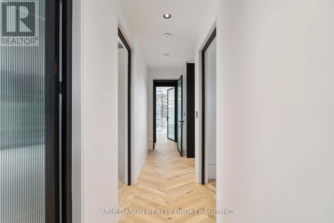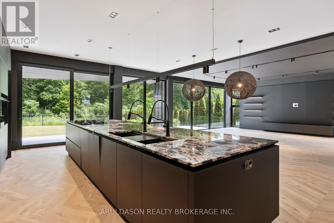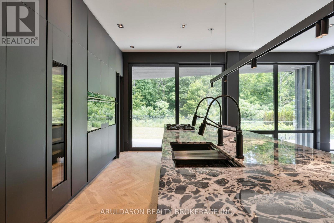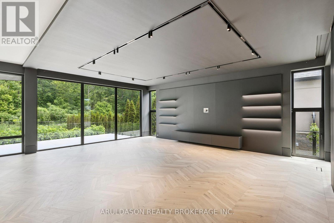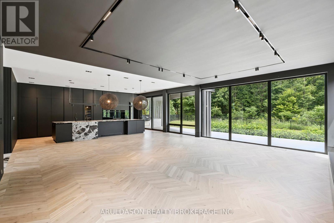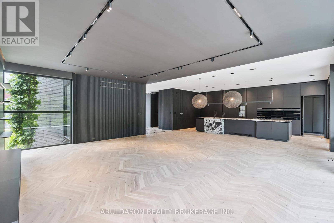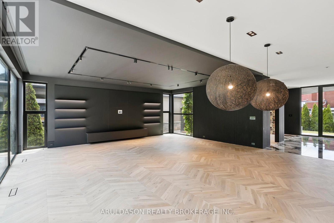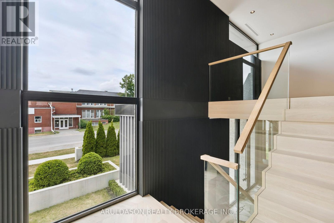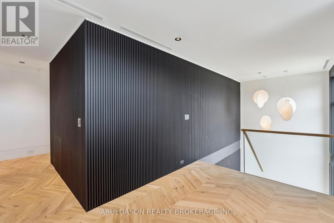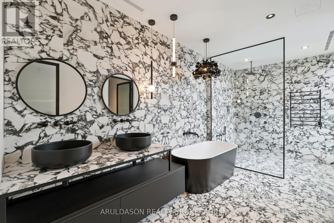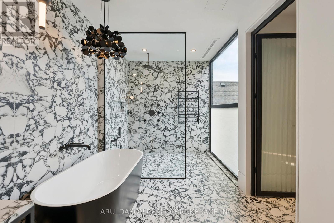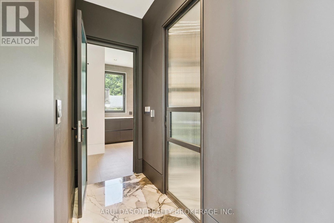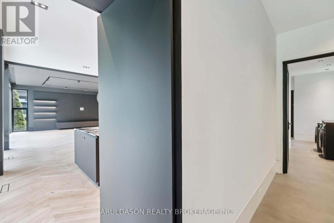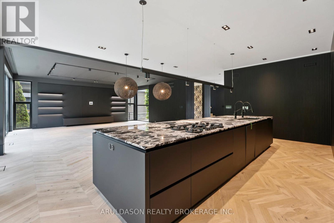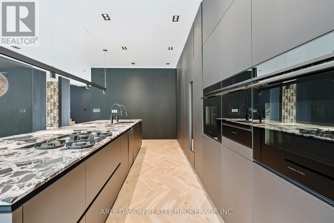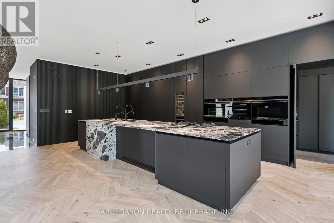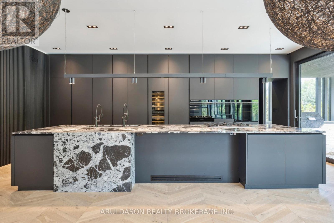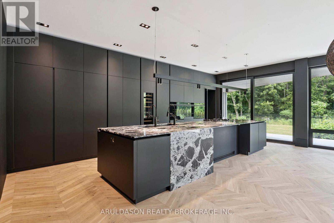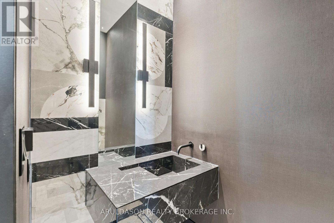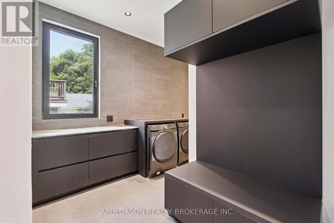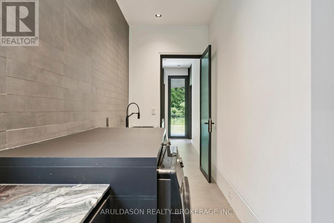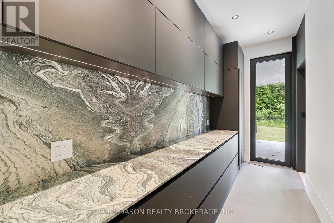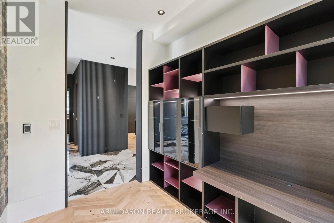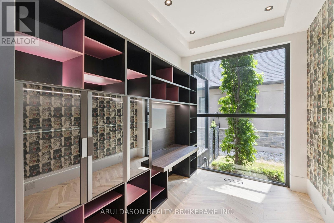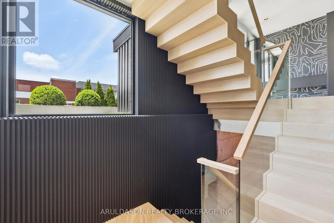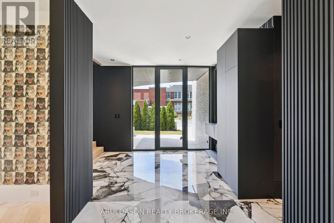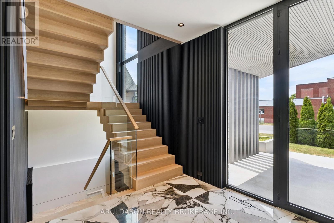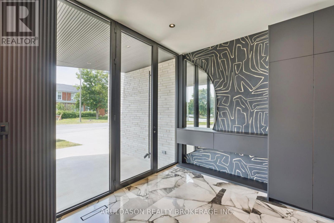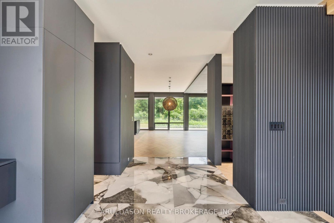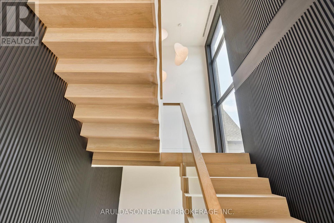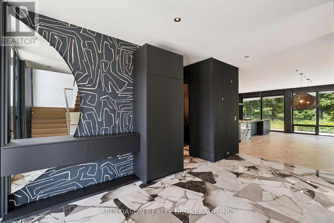1135 Balfour Street Pelham, Ontario L0S 1C0
$1,999,000
Discover a one-of-a-kind designer home where refined style meets serene living. Set in the charming community of Fenwick, this nearly 4,000 sq. ft. 4-bed, 4-bath residence is a showcase of thoughtful design and high-end finishes.From its striking curb appeal to the open-concept layout and floor-to-ceiling glass walls, every inch is crafted for comfort and elegance. Enjoy seamless indoor-outdoor living with views of a peaceful forested backdrop.Highlights include a hidden pantry, home office, in-floor heating, premium appliances, custom European cabinetry, and imported finishes throughout. The bold black-and-white palette adds a timeless sophistication.This is more than a home, its a lifestyle. Come see why 1135 Balfour is one of Pelhams finest. (id:50886)
Property Details
| MLS® Number | X12380173 |
| Property Type | Single Family |
| Community Name | 664 - Fenwick |
| Features | Carpet Free |
| Parking Space Total | 6 |
Building
| Bathroom Total | 4 |
| Bedrooms Above Ground | 4 |
| Bedrooms Total | 4 |
| Age | 0 To 5 Years |
| Appliances | Oven - Built-in, Garage Door Opener Remote(s), Cooktop, Oven |
| Basement Type | Full |
| Construction Style Attachment | Detached |
| Cooling Type | Central Air Conditioning |
| Exterior Finish | Brick |
| Foundation Type | Poured Concrete |
| Half Bath Total | 1 |
| Heating Fuel | Geo Thermal |
| Heating Type | Radiant Heat |
| Stories Total | 2 |
| Size Interior | 3,000 - 3,500 Ft2 |
| Type | House |
| Utility Water | Municipal Water |
Parking
| Attached Garage | |
| Garage |
Land
| Acreage | No |
| Fence Type | Fenced Yard |
| Sewer | Sanitary Sewer |
| Size Irregular | 64.7 X 153.1 Acre |
| Size Total Text | 64.7 X 153.1 Acre|under 1/2 Acre |
| Zoning Description | Rv1 |
Rooms
| Level | Type | Length | Width | Dimensions |
|---|---|---|---|---|
| Second Level | Primary Bedroom | 6.4 m | 5.1 m | 6.4 m x 5.1 m |
| Second Level | Bedroom 2 | 4.85 m | 4.14 m | 4.85 m x 4.14 m |
| Second Level | Bedroom 3 | 5.64 m | 3.66 m | 5.64 m x 3.66 m |
| Second Level | Bedroom 4 | 5.64 m | 3.66 m | 5.64 m x 3.66 m |
| Main Level | Great Room | 7.1 m | 7.1 m | 7.1 m x 7.1 m |
| Main Level | Kitchen | 7.3 m | 3.4 m | 7.3 m x 3.4 m |
| Main Level | Office | 3 m | 2.1 m | 3 m x 2.1 m |
| Main Level | Pantry | 4.3 m | 1.7 m | 4.3 m x 1.7 m |
| Main Level | Laundry Room | 5.1 m | 3 m | 5.1 m x 3 m |
Utilities
| Cable | Installed |
| Electricity | Installed |
| Sewer | Installed |
https://www.realtor.ca/real-estate/28812661/1135-balfour-street-pelham-fenwick-664-fenwick
Contact Us
Contact us for more information
John Ruben Aruldason
Broker of Record
4950 Yonge Street Suite 2108
Toronto, Ontario M2N 6K1
(416) 228-2699
(416) 222-5876
aruldasongroup.com/

