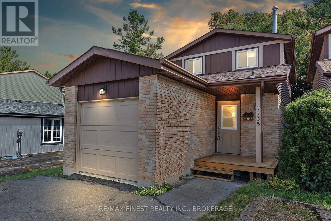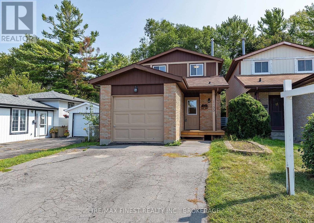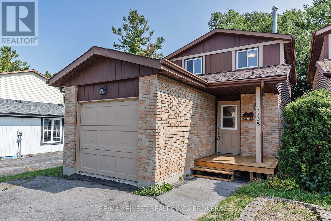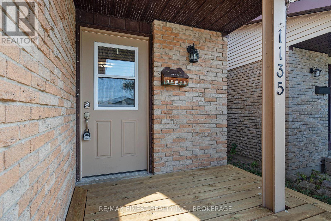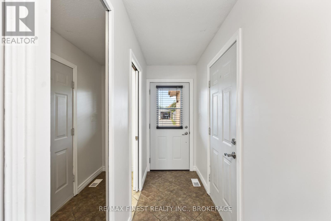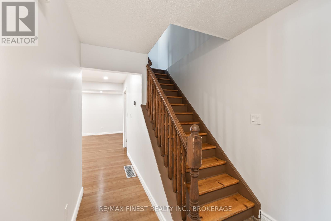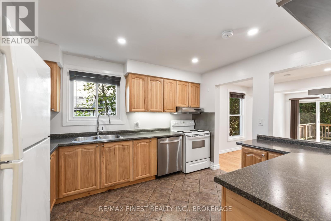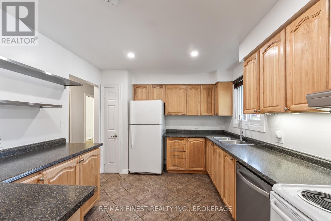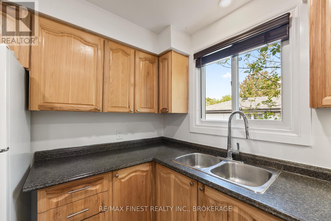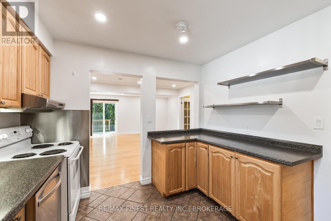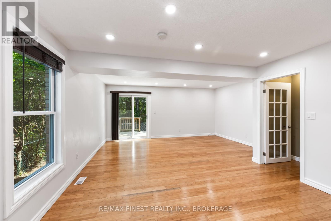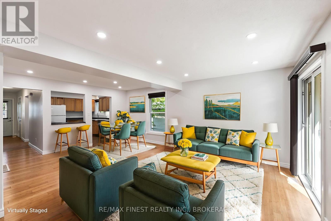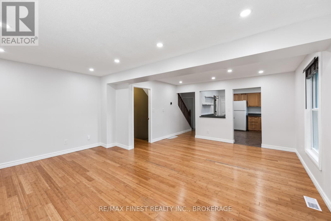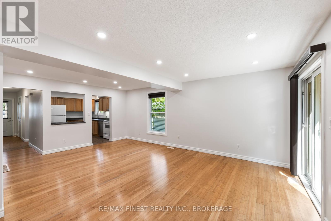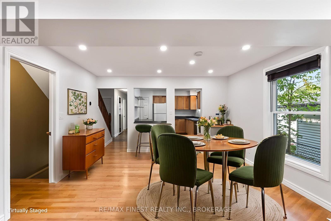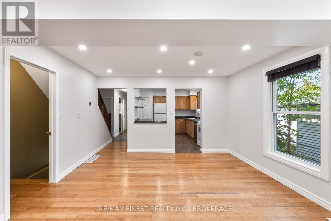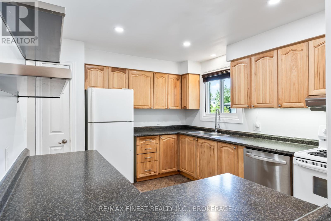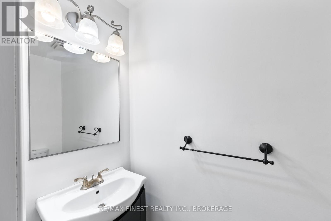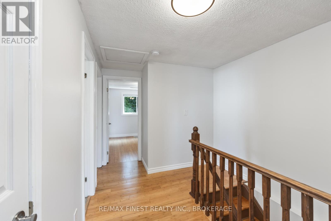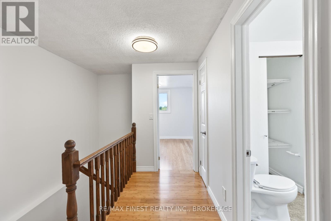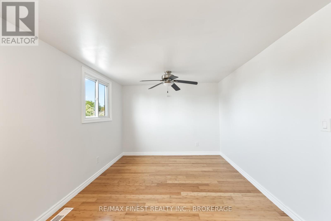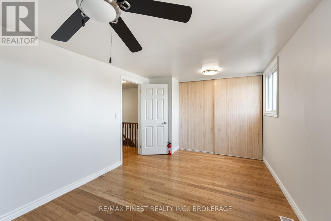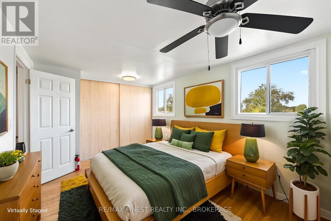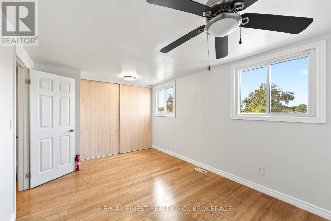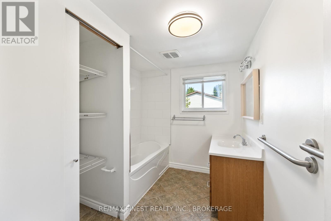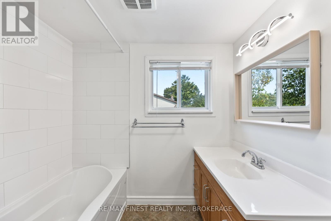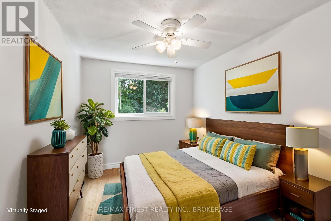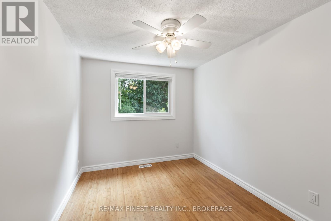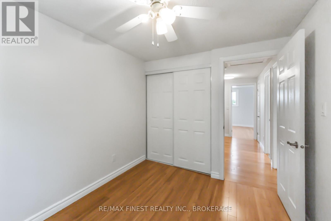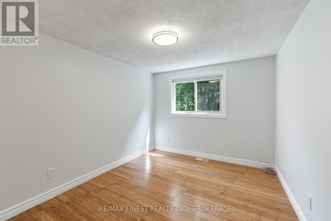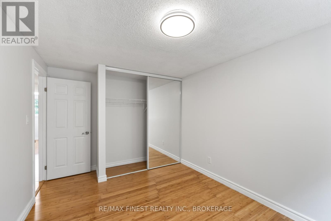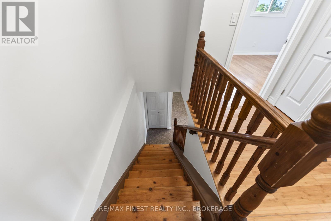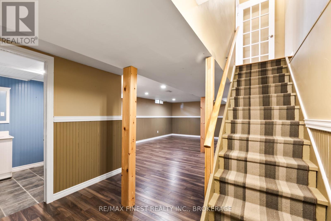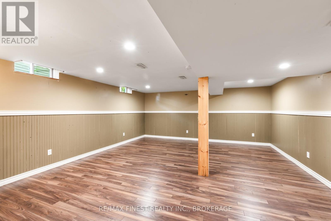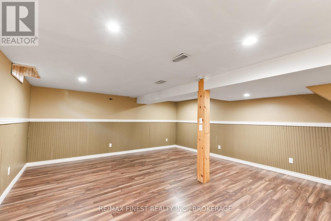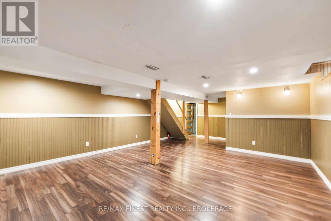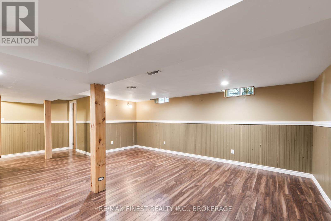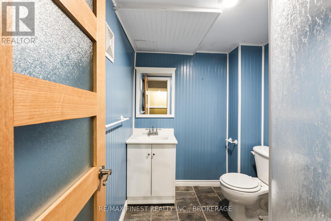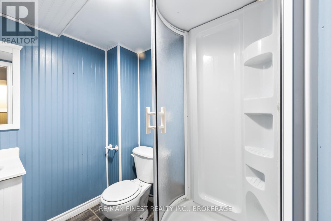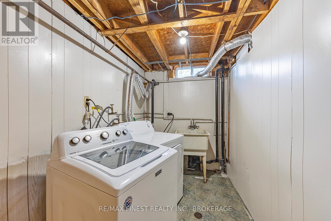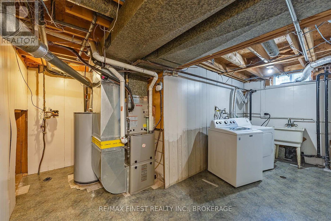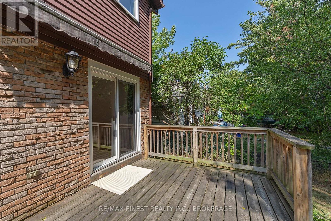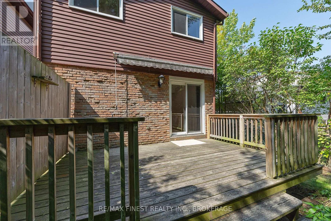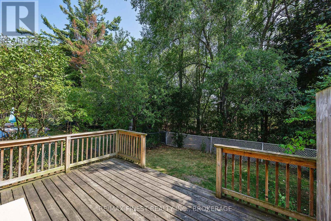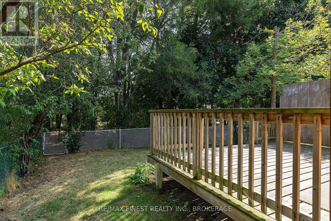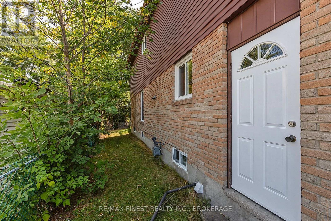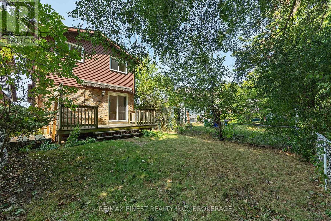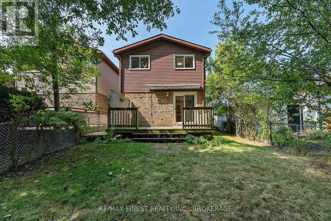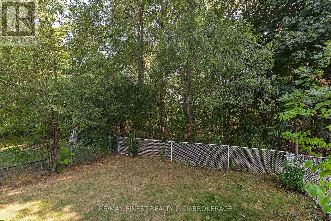1135 Basswood Place Kingston, Ontario K7P 1K4
$499,900
Wonderful 3 bedroom, 3 bathroom family home in Cataraqui Woods with private fenced backyard backing onto green space with access to Cataraqui Woods Park. This home features, on the main floor, a good sized oak Kitchen and 2pc Bath both with ceramic flooring, bright Living/Dining Room with Bamboo Flooring and sliding glass door access to the backyard deck. Upstairs is a massive Primary Bedroom, two other large bedrooms and a 4 pc Bath. The lower level is where you'll find a huge Rec room, 3pc Bathroom and Laundry. Forced air heating by way of a newer Heat Pump (2022) with Natural Gas Furnace (2017) backup. A great home in a desirable neighbourhood! (id:50886)
Property Details
| MLS® Number | X12445289 |
| Property Type | Single Family |
| Community Name | 42 - City Northwest |
| Amenities Near By | Public Transit, Schools |
| Community Features | Community Centre, School Bus |
| Equipment Type | Water Heater |
| Features | Backs On Greenbelt, Flat Site, Conservation/green Belt |
| Parking Space Total | 3 |
| Rental Equipment Type | Water Heater |
| Structure | Deck |
Building
| Bathroom Total | 3 |
| Bedrooms Above Ground | 3 |
| Bedrooms Total | 3 |
| Age | 31 To 50 Years |
| Appliances | Garage Door Opener Remote(s), Water Heater, Water Meter, Dishwasher, Dryer, Garage Door Opener, Stove, Washer, Refrigerator |
| Basement Development | Partially Finished |
| Basement Type | Full (partially Finished) |
| Construction Style Attachment | Detached |
| Cooling Type | Central Air Conditioning |
| Exterior Finish | Aluminum Siding, Brick |
| Fire Protection | Smoke Detectors |
| Flooring Type | Ceramic, Concrete, Hardwood, Laminate |
| Foundation Type | Block |
| Half Bath Total | 1 |
| Heating Fuel | Electric, Natural Gas |
| Heating Type | Heat Pump, Not Known |
| Stories Total | 2 |
| Size Interior | 1,100 - 1,500 Ft2 |
| Type | House |
| Utility Water | Municipal Water |
Parking
| Attached Garage | |
| Garage | |
| Inside Entry |
Land
| Acreage | No |
| Fence Type | Fenced Yard |
| Land Amenities | Public Transit, Schools |
| Landscape Features | Landscaped |
| Sewer | Sanitary Sewer |
| Size Depth | 110 Ft |
| Size Frontage | 30 Ft |
| Size Irregular | 30 X 110 Ft |
| Size Total Text | 30 X 110 Ft|under 1/2 Acre |
| Zoning Description | Ur1 |
Rooms
| Level | Type | Length | Width | Dimensions |
|---|---|---|---|---|
| Second Level | Primary Bedroom | 3.07 m | 4.93 m | 3.07 m x 4.93 m |
| Second Level | Bedroom | 4.28 m | 2.92 m | 4.28 m x 2.92 m |
| Second Level | Bedroom | 3.21 m | 2.58 m | 3.21 m x 2.58 m |
| Second Level | Bathroom | 2.29 m | 2.9 m | 2.29 m x 2.9 m |
| Basement | Laundry Room | 1.78 m | 5.13 m | 1.78 m x 5.13 m |
| Basement | Utility Room | 2.11 m | 1.83 m | 2.11 m x 1.83 m |
| Basement | Recreational, Games Room | 7.83 m | 5.1 m | 7.83 m x 5.1 m |
| Basement | Bathroom | 1.85 m | 1.94 m | 1.85 m x 1.94 m |
| Main Level | Kitchen | 3.7 m | 3.09 m | 3.7 m x 3.09 m |
| Main Level | Dining Room | 2.83 m | 4.19 m | 2.83 m x 4.19 m |
| Main Level | Living Room | 3.41 m | 5.33 m | 3.41 m x 5.33 m |
| Main Level | Bathroom | 2.13 m | 0.86 m | 2.13 m x 0.86 m |
Contact Us
Contact us for more information
Al Sytsma
Salesperson
www.alsytsma.com/
105-1329 Gardiners Rd
Kingston, Ontario K7P 0L8
(613) 389-7777
remaxfinestrealty.com/

