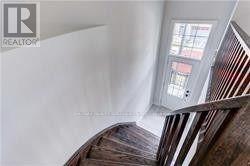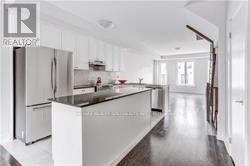1135 Beachcomber Road Mississauga, Ontario L5G 0B9
$4,100 Monthly
Executive 3-bedroom 4-baths townhome in Lakeview Just A 15 Minute Train Ride From Downtown Toronto.Located Just Steps From Port Credit Amazing 4 Storey Home Is Flooded W/ Light From The Over-Sized Windows. It Showcases 9Ft Ceilings On The Main Floor, Elegant Oak Stairs, Upgraded Casing And Baseboards, Smooth Ceilings And More! A Beautiful Custom Designer Open Concept Kitchen Greets You With Upgraded Stainless Appliances As You Walk In,dining room with balcony and living room overlooking the backyard on the main floor followed by Luxury At Every Turn.Sun-filled bedrooms on the upper level include 4-piece ensuite in the primary bedroom and window coverings in all rooms. Walkout to a south-facing yard on the ground floor from the family room and separate entrance to the garage. (id:50886)
Property Details
| MLS® Number | W10707833 |
| Property Type | Single Family |
| Community Name | Lakeview |
| AmenitiesNearBy | Park, Public Transit, Schools |
| CommunityFeatures | Community Centre |
| Features | Level Lot |
| ParkingSpaceTotal | 2 |
Building
| BathroomTotal | 4 |
| BedroomsAboveGround | 3 |
| BedroomsBelowGround | 1 |
| BedroomsTotal | 4 |
| BasementDevelopment | Finished |
| BasementFeatures | Walk Out |
| BasementType | N/a (finished) |
| ConstructionStyleAttachment | Attached |
| CoolingType | Central Air Conditioning |
| ExteriorFinish | Brick, Stone |
| FlooringType | Carpeted, Hardwood |
| FoundationType | Concrete |
| HalfBathTotal | 2 |
| HeatingFuel | Natural Gas |
| HeatingType | Forced Air |
| StoriesTotal | 3 |
| SizeInterior | 1999.983 - 2499.9795 Sqft |
| Type | Row / Townhouse |
| UtilityWater | Municipal Water |
Parking
| Garage |
Land
| Acreage | No |
| LandAmenities | Park, Public Transit, Schools |
| Sewer | Sanitary Sewer |
Rooms
| Level | Type | Length | Width | Dimensions |
|---|---|---|---|---|
| Second Level | Primary Bedroom | 5.48 m | 3.04 m | 5.48 m x 3.04 m |
| Second Level | Bedroom 2 | 3.2 m | 2.44 m | 3.2 m x 2.44 m |
| Second Level | Bedroom 3 | 4.57 m | 2.25 m | 4.57 m x 2.25 m |
| Basement | Bedroom | 4.57 m | 4.75 m | 4.57 m x 4.75 m |
| Main Level | Dining Room | 3.77 m | 5.8 m | 3.77 m x 5.8 m |
| Main Level | Living Room | 3.77 m | 5.8 m | 3.77 m x 5.8 m |
| Main Level | Kitchen | 3.33 m | 4 m | 3.33 m x 4 m |
| Ground Level | Family Room | 4.7 m | 5.19 m | 4.7 m x 5.19 m |
https://www.realtor.ca/real-estate/27679128/1135-beachcomber-road-mississauga-lakeview-lakeview
Interested?
Contact us for more information
Eva Faryna
Broker
200-4310 Sherwoodtowne Blvd.
Mississauga, Ontario L4Z 4C4



































