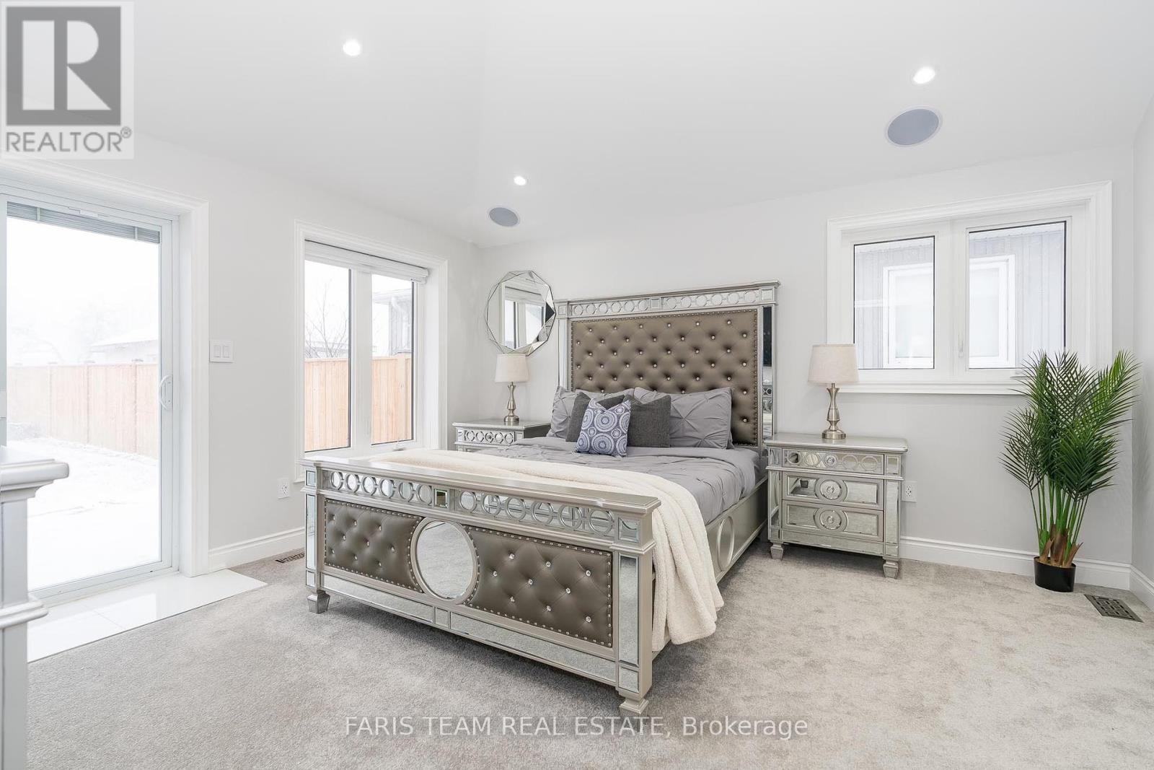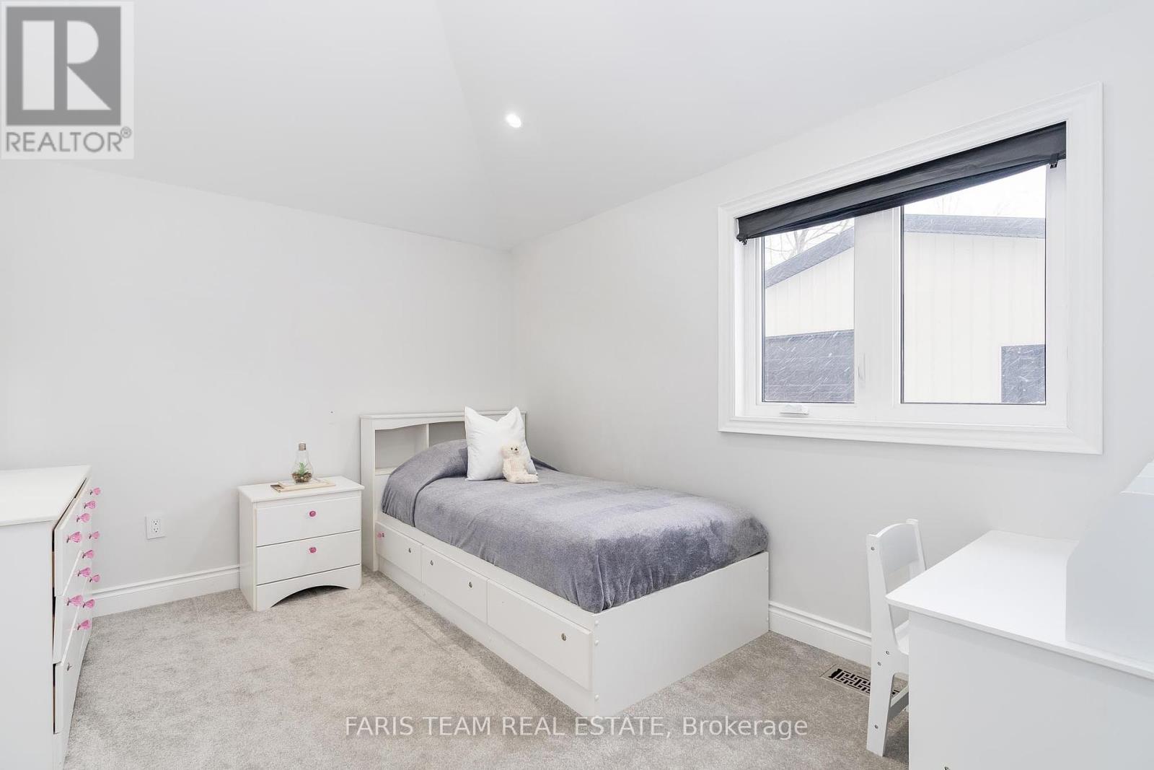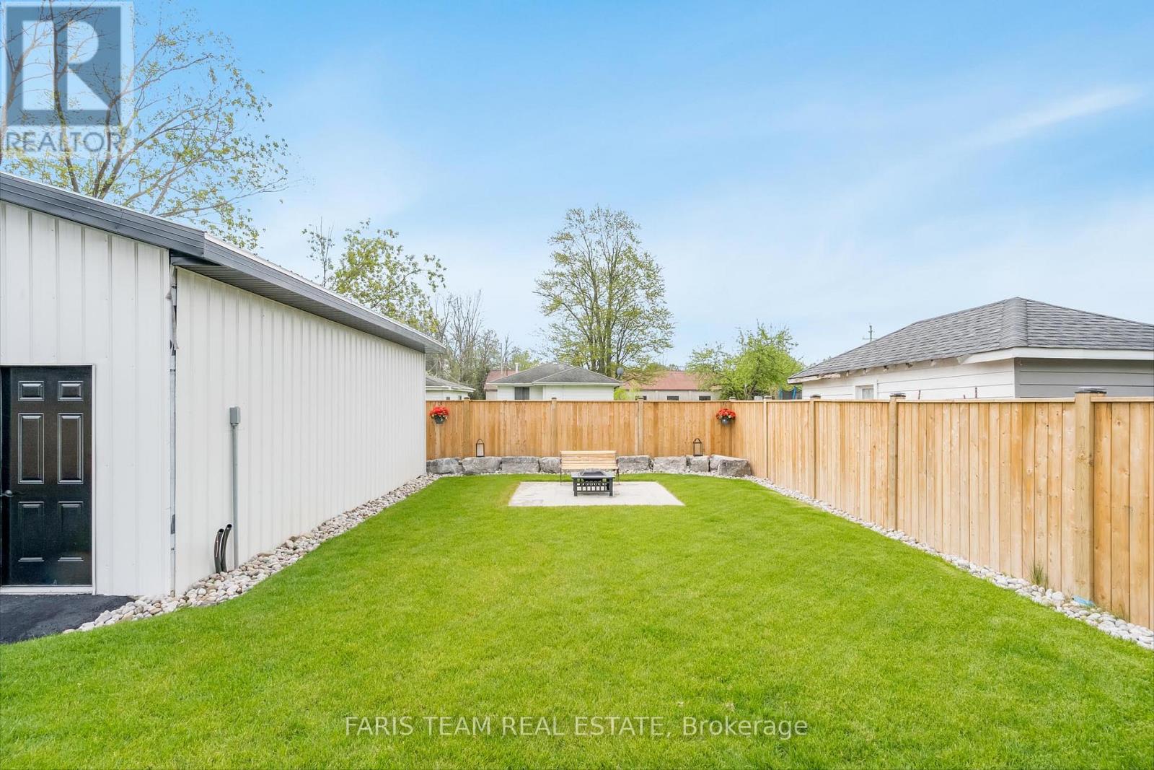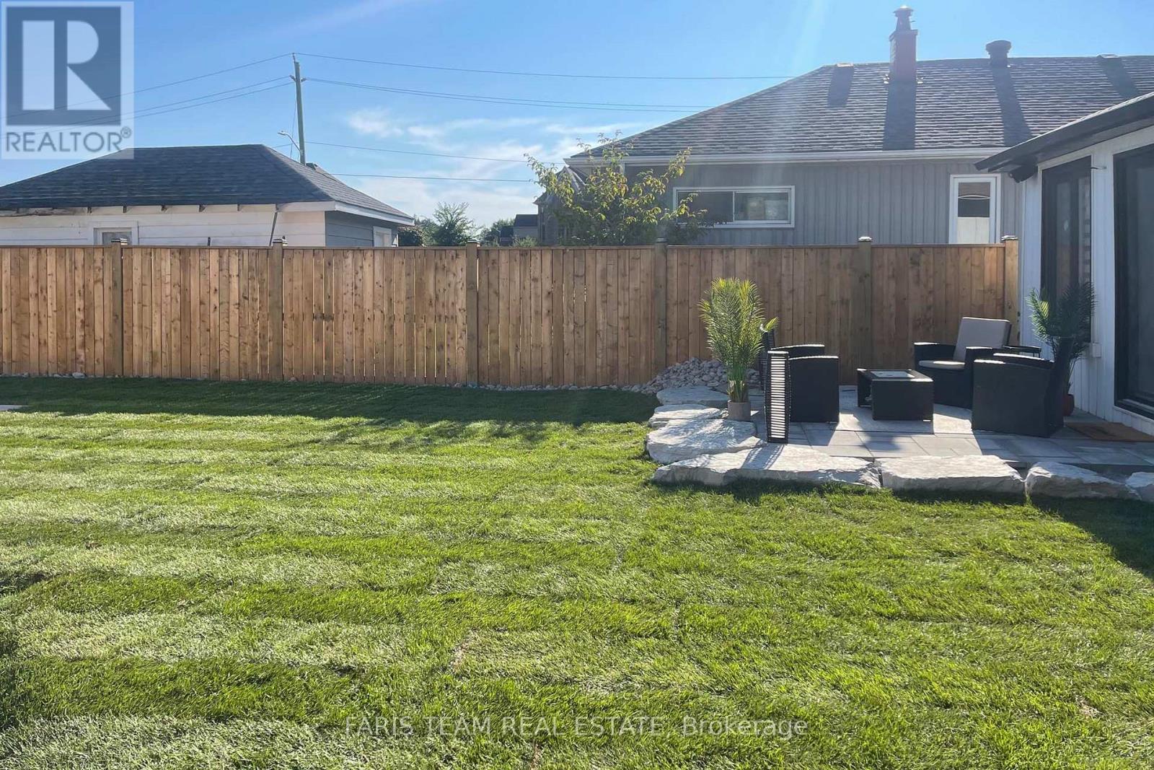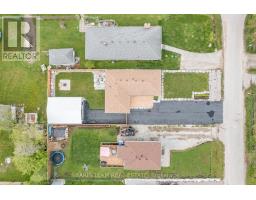1135 Poplar Drive Innisfil, Ontario L0L 1R0
$971,111
Top 5 Reasons You Will Love This Home: 1) Adore this recently updated 3 bedroom bungalow nestled in commuter-friendly Gilford 2) Spacious primary bedroom complete with a walk-in closet and a luxurious 4-piece ensuite, offering the perfect space to unwind 3) Enjoy peace of mind with a host of new upgrades, including a reshingled roof, windows, hot water heater, furnace, and central air unit, all recently replaced for your comfort and security 4) Step outside to beautifully revamped landscaping, a new fence, a detached two car garage, a freshly paved driveway with inground lighting, and an inground sprinkler system ensuring easy maintenance for a lush, vibrant yard 5) This home is loaded with extras, featuring all-new appliances, interior and exterior speaker systems, a Ring doorbell camera, and so much more. 1,293 above grade sq.ft. Visit our website for more detailed information. (id:50886)
Property Details
| MLS® Number | N12159011 |
| Property Type | Single Family |
| Community Name | Gilford |
| Parking Space Total | 12 |
Building
| Bathroom Total | 2 |
| Bedrooms Above Ground | 3 |
| Bedrooms Total | 3 |
| Age | 51 To 99 Years |
| Amenities | Fireplace(s) |
| Appliances | Dishwasher, Dryer, Stove, Washer, Window Coverings, Refrigerator |
| Architectural Style | Bungalow |
| Basement Type | Crawl Space |
| Construction Style Attachment | Detached |
| Cooling Type | Central Air Conditioning |
| Exterior Finish | Aluminum Siding |
| Fireplace Present | Yes |
| Fireplace Total | 1 |
| Flooring Type | Hardwood |
| Foundation Type | Poured Concrete |
| Heating Fuel | Natural Gas |
| Heating Type | Forced Air |
| Stories Total | 1 |
| Size Interior | 1,100 - 1,500 Ft2 |
| Type | House |
Parking
| Detached Garage | |
| Garage |
Land
| Acreage | No |
| Sewer | Septic System |
| Size Depth | 149 Ft ,10 In |
| Size Frontage | 50 Ft |
| Size Irregular | 50 X 149.9 Ft |
| Size Total Text | 50 X 149.9 Ft|under 1/2 Acre |
| Zoning Description | Rr-1 |
Rooms
| Level | Type | Length | Width | Dimensions |
|---|---|---|---|---|
| Main Level | Kitchen | 4.03 m | 2.23 m | 4.03 m x 2.23 m |
| Main Level | Dining Room | 3.23 m | 2.89 m | 3.23 m x 2.89 m |
| Main Level | Living Room | 5.77 m | 2.92 m | 5.77 m x 2.92 m |
| Main Level | Primary Bedroom | 4.26 m | 4.02 m | 4.26 m x 4.02 m |
| Main Level | Bedroom | 4.76 m | 2.72 m | 4.76 m x 2.72 m |
| Main Level | Bedroom | 4.72 m | 3.2 m | 4.72 m x 3.2 m |
| Main Level | Laundry Room | 1.57 m | 0.88 m | 1.57 m x 0.88 m |
https://www.realtor.ca/real-estate/28335875/1135-poplar-drive-innisfil-gilford-gilford
Contact Us
Contact us for more information
Mark Faris
Broker
443 Bayview Drive
Barrie, Ontario L4N 8Y2
(705) 797-8485
(705) 797-8486
www.faristeam.ca/
Patrick Basque
Salesperson
443 Bayview Drive
Barrie, Ontario L4N 8Y2
(705) 797-8485
(705) 797-8486
www.faristeam.ca/










