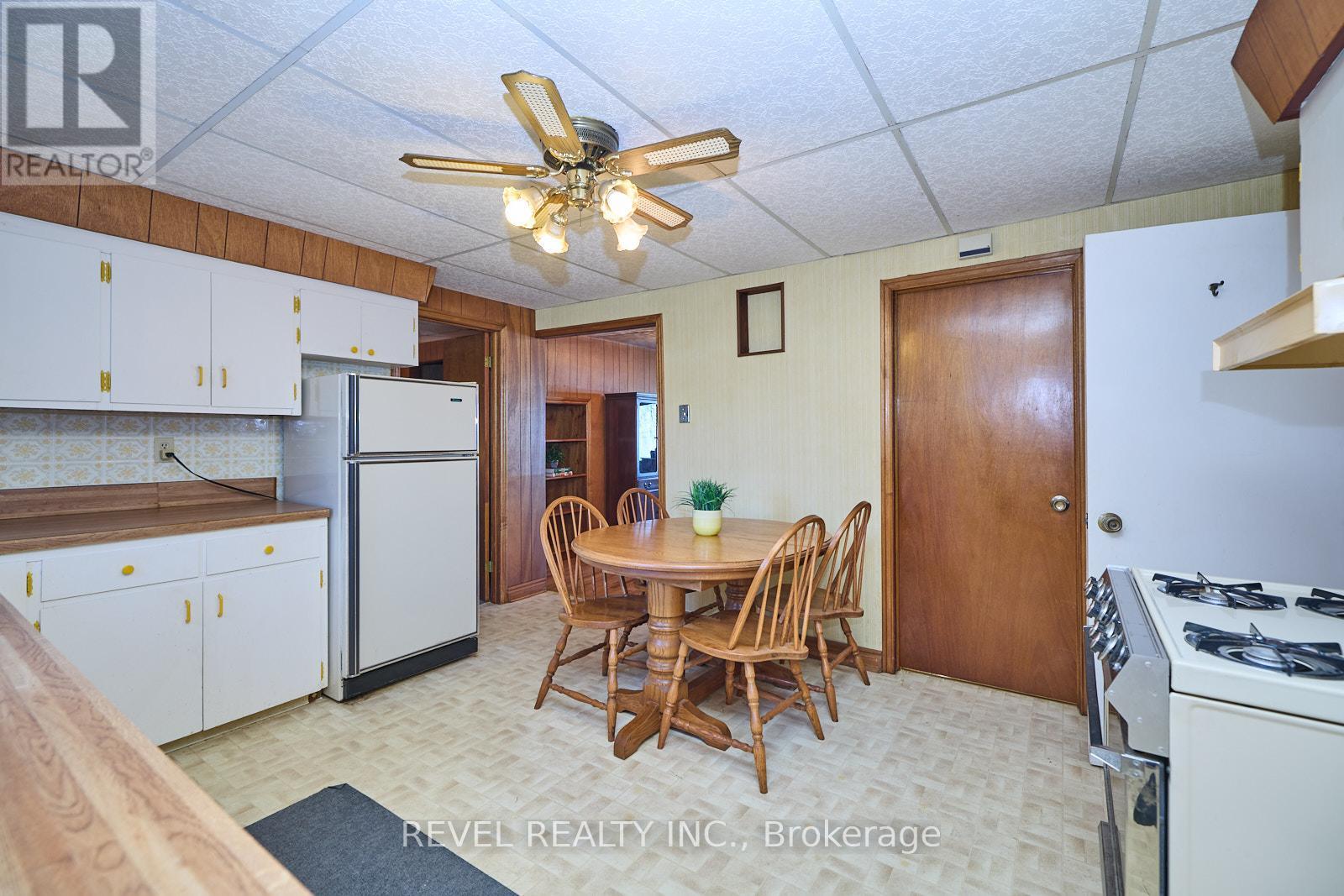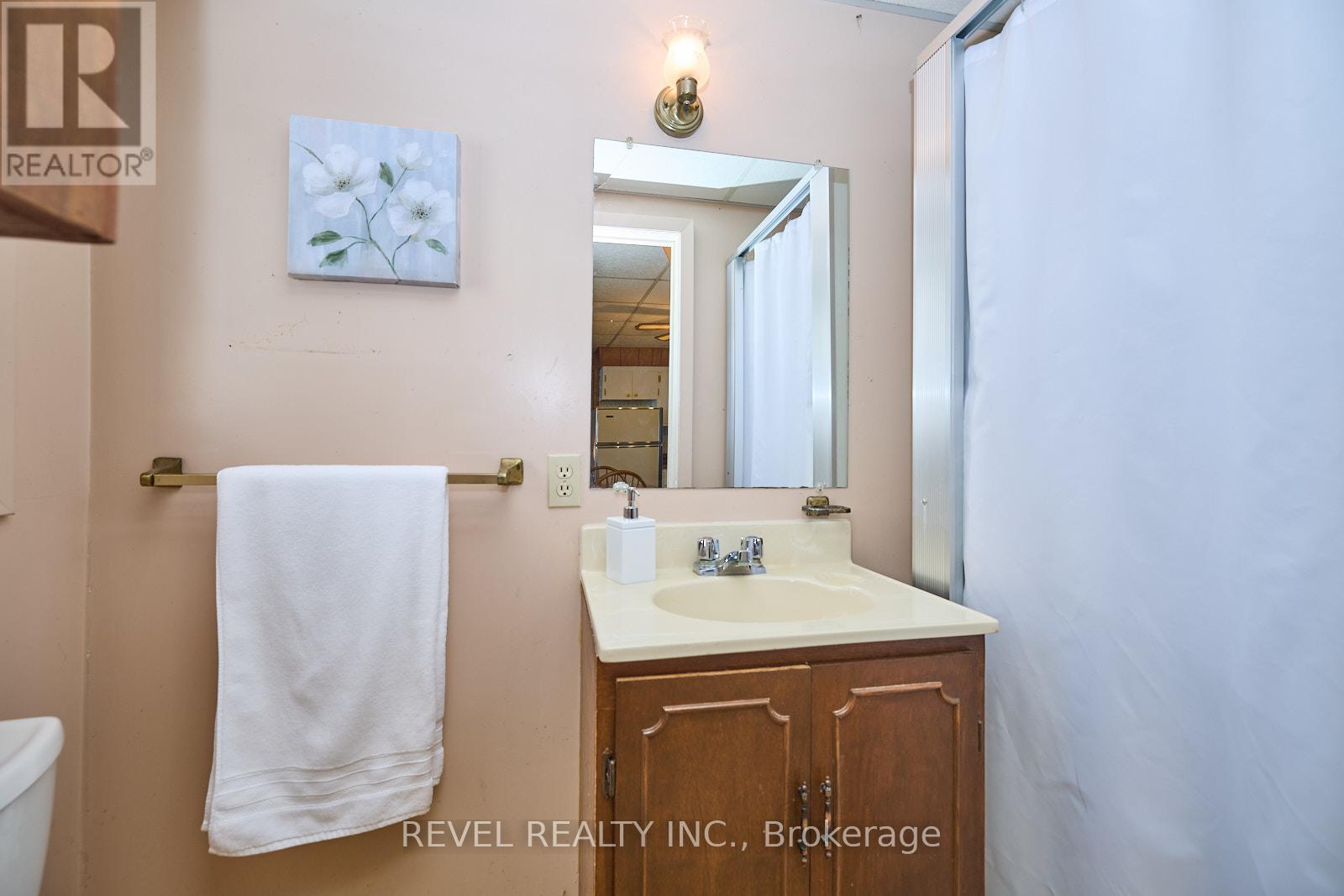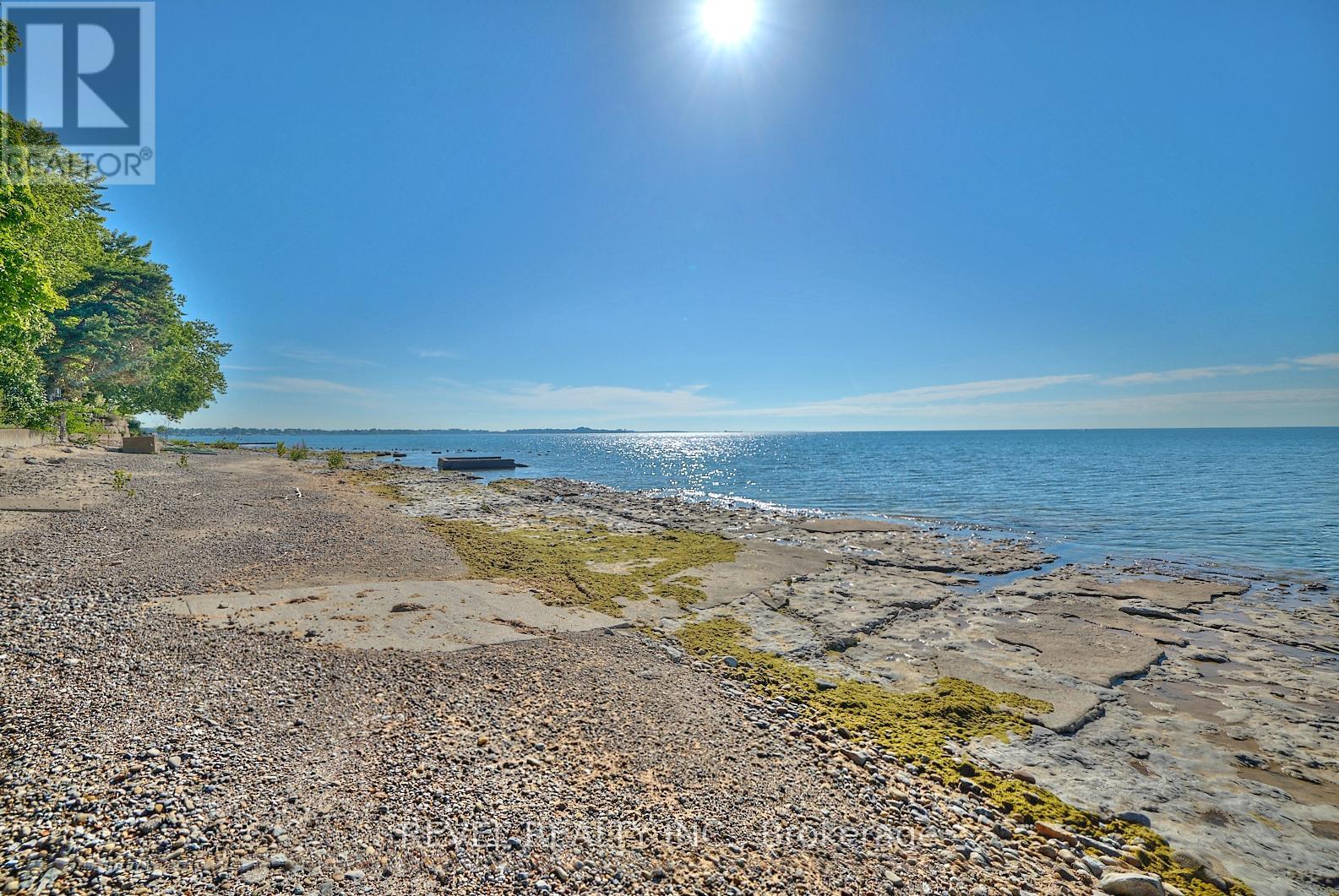11357 Fowler Road Wainfleet, Ontario L3K 5V4
$849,900
Tranquility awaits at this beautiful, all-season lakefront bungalow located at 11357 Fowler Road! This captivating property is over half an acre in size and comes equipped with a gorgeous beach and a massive, detached double car garage. With breathtaking views of Lake Erie, this home is perfect for those seeking a serene retreat from a busy lifestyle. Complete with three bedrooms, a sunroom, mudroom, 3-piece bathroom, along with a dedicated laundry room, this home is sure to be suitable for a wide range of families. The natural light from the ample number of windows fills the home and accentuates its charming features, creating a truly inviting atmosphere. The large eat-in kitchen is ideal for preparing meals and entertaining guests. While the living room, with its wood-burning fireplace and spectacular view of the lake, adds an extra touch of comfort and coziness during those chilly evenings. As you step outside, you're sure to appreciate the expansive surrounding lot. This property boasts a perfect balance of lush green space and calming waterfront, making it an ideal location for nature lovers. The house and garage are set back, away from the road and from the moment you approach this home the feeling of exclusivity will be evident. With ample space, you need not worry where guests will park when they come to visit. Featuring an impressive loft with room for all your toys, big and small, the garage is certainly an added bonus to this already fabulous package. Surrounding this lovely home are many activities to enjoy. If you enjoy hiking, you'll be pleased to know that Morgan's Point Conservation Area is just a short walk away. While if you prefer to spend your days out socializing, soaking in the sun on the sandy shore - you can take a quick drive, spend a few hours at Long Beach and then head over to DJ's Roadhouse for dinner. If you've been searching for the perfect waterfront property to create lasting memories with your family, wait no longer - this is it! (id:50886)
Property Details
| MLS® Number | X9040991 |
| Property Type | Single Family |
| EquipmentType | None |
| Features | Irregular Lot Size |
| ParkingSpaceTotal | 8 |
| RentalEquipmentType | None |
| Structure | Patio(s) |
| ViewType | Lake View, Direct Water View |
Building
| BathroomTotal | 1 |
| BedroomsAboveGround | 3 |
| BedroomsTotal | 3 |
| Amenities | Fireplace(s) |
| Appliances | Garage Door Opener Remote(s) |
| ArchitecturalStyle | Bungalow |
| ConstructionStyleAttachment | Detached |
| CoolingType | Window Air Conditioner |
| ExteriorFinish | Stucco |
| FireProtection | Alarm System |
| FireplacePresent | Yes |
| FireplaceTotal | 1 |
| FoundationType | Block, Unknown |
| HeatingFuel | Natural Gas |
| HeatingType | Forced Air |
| StoriesTotal | 1 |
| Type | House |
Parking
| Detached Garage |
Land
| AccessType | Year-round Access |
| Acreage | No |
| Sewer | Septic System |
| SizeDepth | 426 Ft ,9 In |
| SizeFrontage | 55 Ft ,7 In |
| SizeIrregular | 55.59 X 426.77 Ft |
| SizeTotalText | 55.59 X 426.77 Ft|1/2 - 1.99 Acres |
| ZoningDescription | Rls.c10 |
Rooms
| Level | Type | Length | Width | Dimensions |
|---|---|---|---|---|
| Main Level | Sitting Room | 2.39 m | 3 m | 2.39 m x 3 m |
| Main Level | Living Room | 3.53 m | 4.72 m | 3.53 m x 4.72 m |
| Main Level | Sunroom | 4.06 m | 2.41 m | 4.06 m x 2.41 m |
| Main Level | Mud Room | 3.12 m | 1.52 m | 3.12 m x 1.52 m |
| Main Level | Kitchen | 4.19 m | 3.53 m | 4.19 m x 3.53 m |
| Main Level | Utility Room | 2.79 m | 2.24 m | 2.79 m x 2.24 m |
| Main Level | Bathroom | 2.54 m | 1.09 m | 2.54 m x 1.09 m |
| Main Level | Primary Bedroom | 4.01 m | 2.79 m | 4.01 m x 2.79 m |
| Main Level | Bedroom | 2.24 m | 2.24 m | 2.24 m x 2.24 m |
| Main Level | Bedroom | 2.92 m | 2.24 m | 2.92 m x 2.24 m |
https://www.realtor.ca/real-estate/27177834/11357-fowler-road-wainfleet
Interested?
Contact us for more information
Darcy Richardson
Broker
6a Highway 20 East
Fonthill, Ontario L0S 1E0











































































