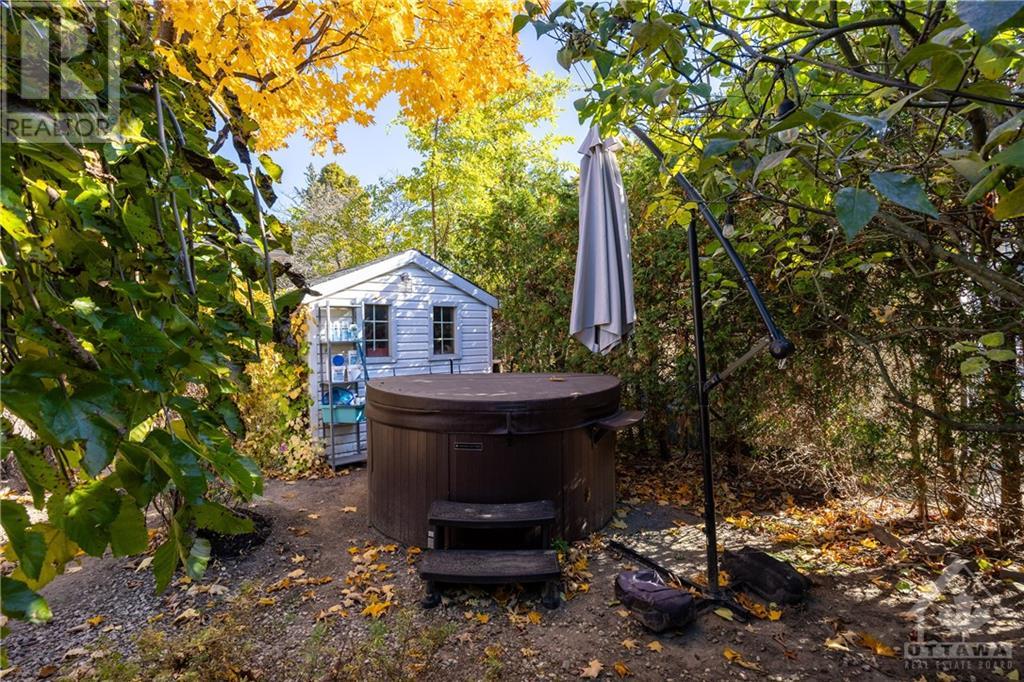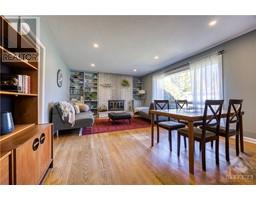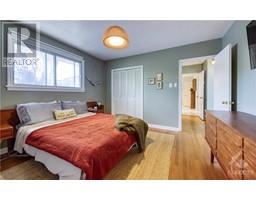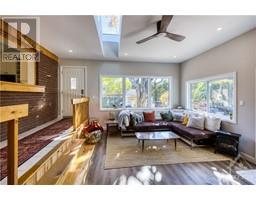1136 Soderlind Street Ottawa, Ontario K2C 3A9
$670,000
Come home to this charming mid-century 2+1 bedroom bungalow nestled in Ottawa's popular west end. You'll enjoy hardwood floors on the main level, a very spacious kitchen, and probably have the most fun in an incredible sun-filled family room that overlooks a beautifully private backyard—perfect for entertaining or relaxing. The spacious living/dining room boasts a warm wood fireplace, creating a welcoming ambiance. The finished basement includes a second full bathroom, recreation room and guest bedroom. Ideally located just a short walk from IKEA, shopping, restaurants, coffee shops, children's parks, dog parks, and soon - the upcoming Queensview Light Rail station, this bungalow combines convenience and comfort in an unbeatable location. Recent updates - roof 2018, windows and insulation in addition 2021, entryway 2022, deck 2020, lower bathroom renovated in 2017, fridge 2023. Other dimension is deck, 24 hour irrevocable. (id:50886)
Property Details
| MLS® Number | 1418075 |
| Property Type | Single Family |
| Neigbourhood | Ridgeview |
| AmenitiesNearBy | Public Transit, Recreation Nearby, Shopping |
| CommunityFeatures | Family Oriented |
| Features | Flat Site |
| ParkingSpaceTotal | 3 |
| StorageType | Storage Shed |
| Structure | Deck |
Building
| BathroomTotal | 2 |
| BedroomsAboveGround | 2 |
| BedroomsBelowGround | 1 |
| BedroomsTotal | 3 |
| Appliances | Refrigerator, Dishwasher, Dryer, Stove, Washer, Blinds |
| ArchitecturalStyle | Bungalow |
| BasementDevelopment | Partially Finished |
| BasementType | Full (partially Finished) |
| ConstructedDate | 1961 |
| ConstructionStyleAttachment | Detached |
| CoolingType | Central Air Conditioning |
| ExteriorFinish | Brick, Siding |
| FireplacePresent | Yes |
| FireplaceTotal | 1 |
| Fixture | Drapes/window Coverings |
| FlooringType | Hardwood, Linoleum, Tile |
| FoundationType | Poured Concrete |
| HeatingFuel | Natural Gas |
| HeatingType | Forced Air |
| StoriesTotal | 1 |
| Type | House |
| UtilityWater | Municipal Water |
Parking
| Surfaced |
Land
| Acreage | No |
| FenceType | Fenced Yard |
| LandAmenities | Public Transit, Recreation Nearby, Shopping |
| Sewer | Municipal Sewage System |
| SizeDepth | 100 Ft |
| SizeFrontage | 52 Ft |
| SizeIrregular | 52 Ft X 100 Ft |
| SizeTotalText | 52 Ft X 100 Ft |
| ZoningDescription | Residential |
Rooms
| Level | Type | Length | Width | Dimensions |
|---|---|---|---|---|
| Lower Level | Bedroom | 11'5" x 10'7" | ||
| Lower Level | Recreation Room | 19'11" x 11'11" | ||
| Lower Level | Laundry Room | 12'10" x 11'7" | ||
| Lower Level | Storage | 9'5" x 8'7" | ||
| Main Level | Foyer | 6'5" x 3'6" | ||
| Main Level | Living Room/dining Room | 18'4" x 13'9" | ||
| Main Level | Kitchen | 12'4" x 12'1" | ||
| Main Level | Family Room | 17'5" x 15'9" | ||
| Main Level | Primary Bedroom | 12'1" x 11'11" | ||
| Main Level | Bedroom | 12'6" x 10'11" | ||
| Main Level | 4pc Bathroom | 7'9" x 5'9" | ||
| Main Level | Other | 17'0" x 12'0" |
https://www.realtor.ca/real-estate/27585235/1136-soderlind-street-ottawa-ridgeview
Interested?
Contact us for more information
Eric Manherz
Broker
343 Preston Street, 11th Floor
Ottawa, Ontario K1S 1N4





























































