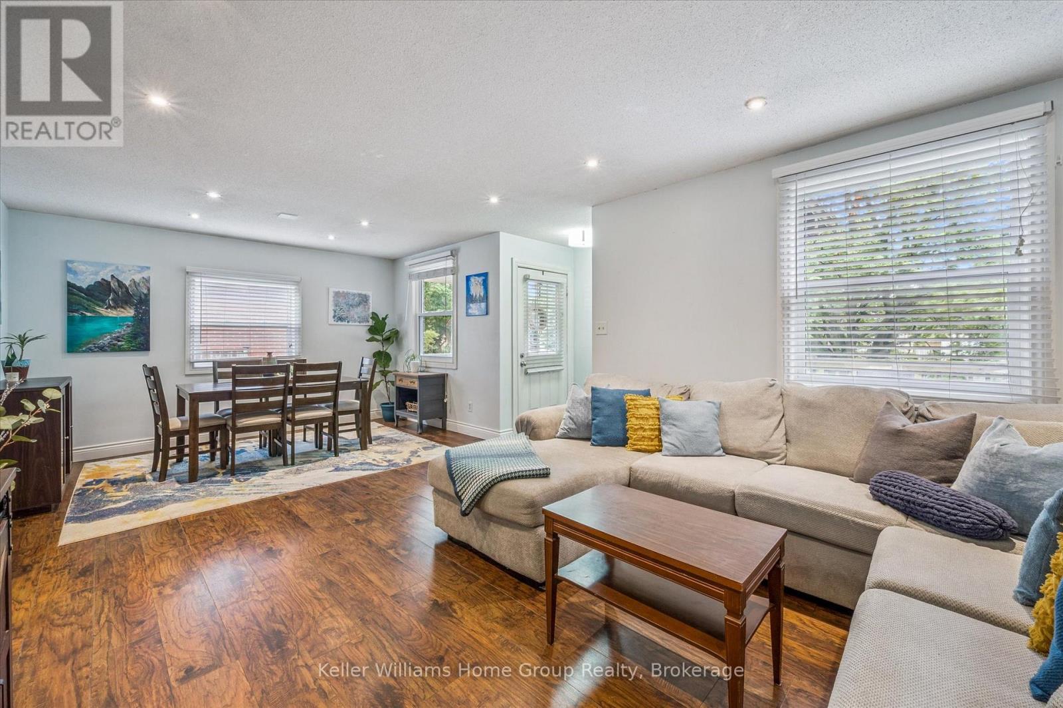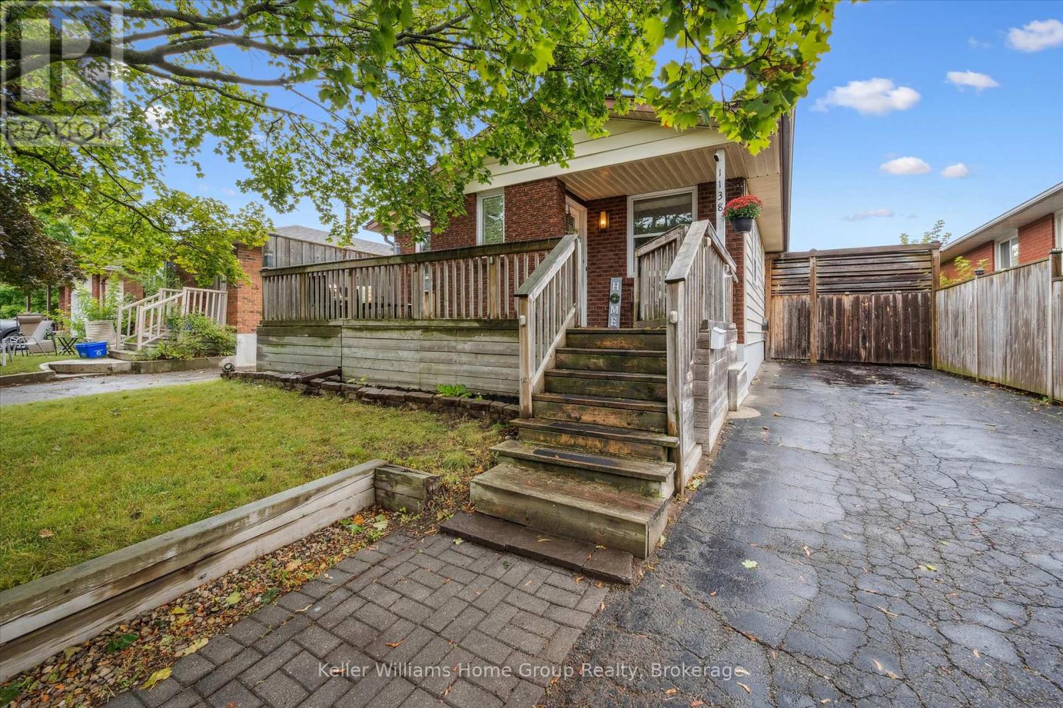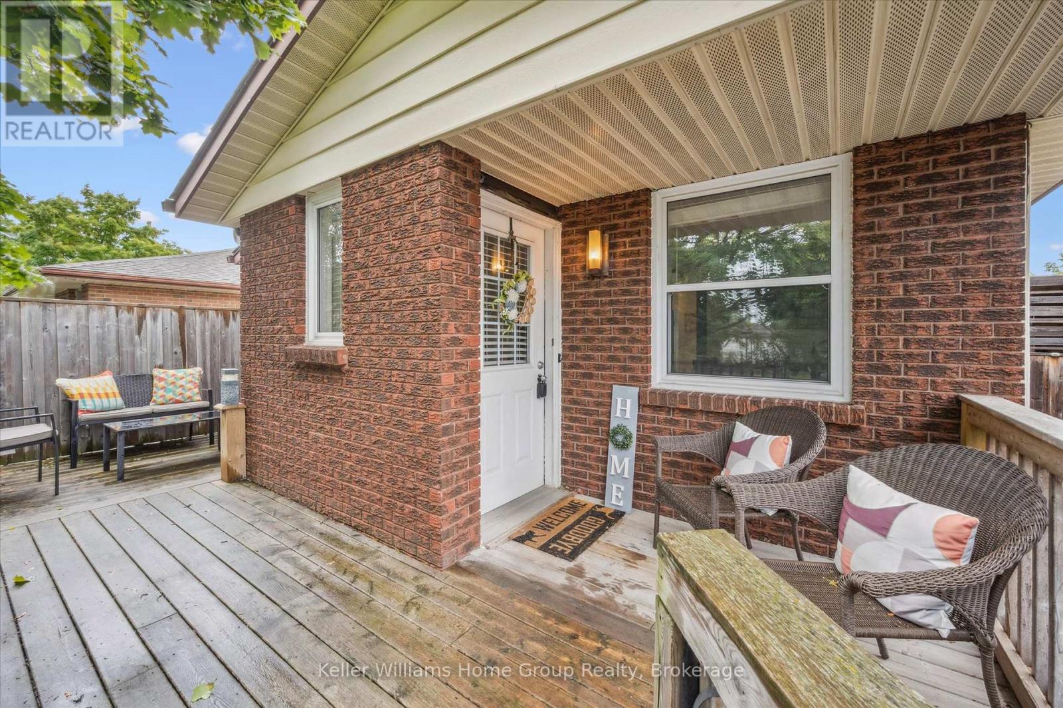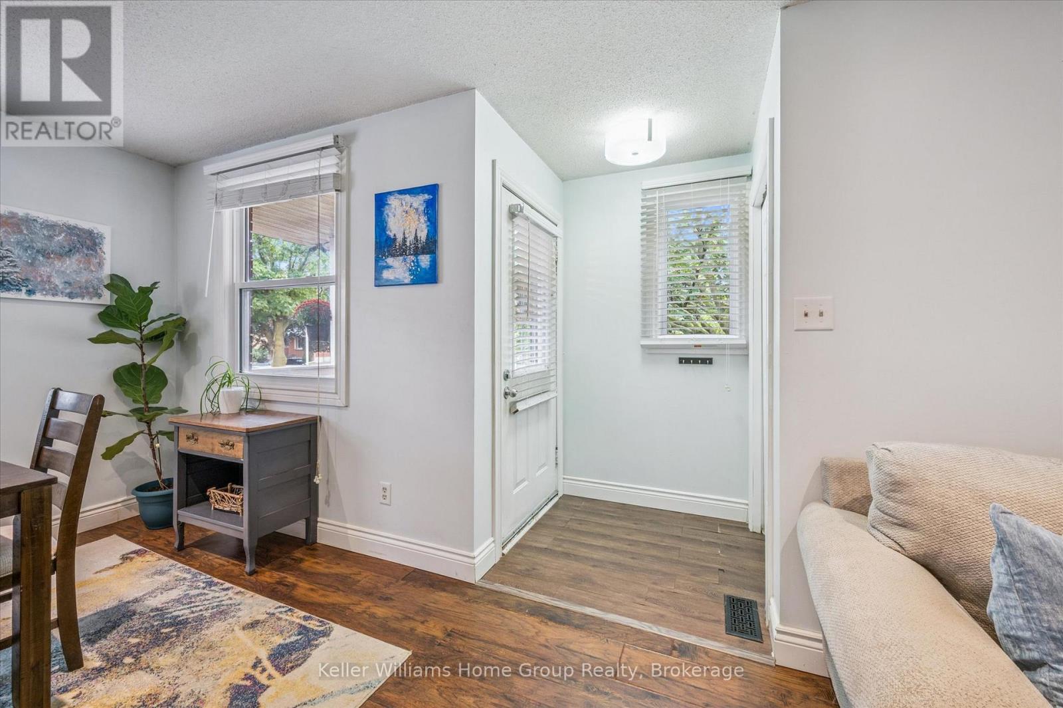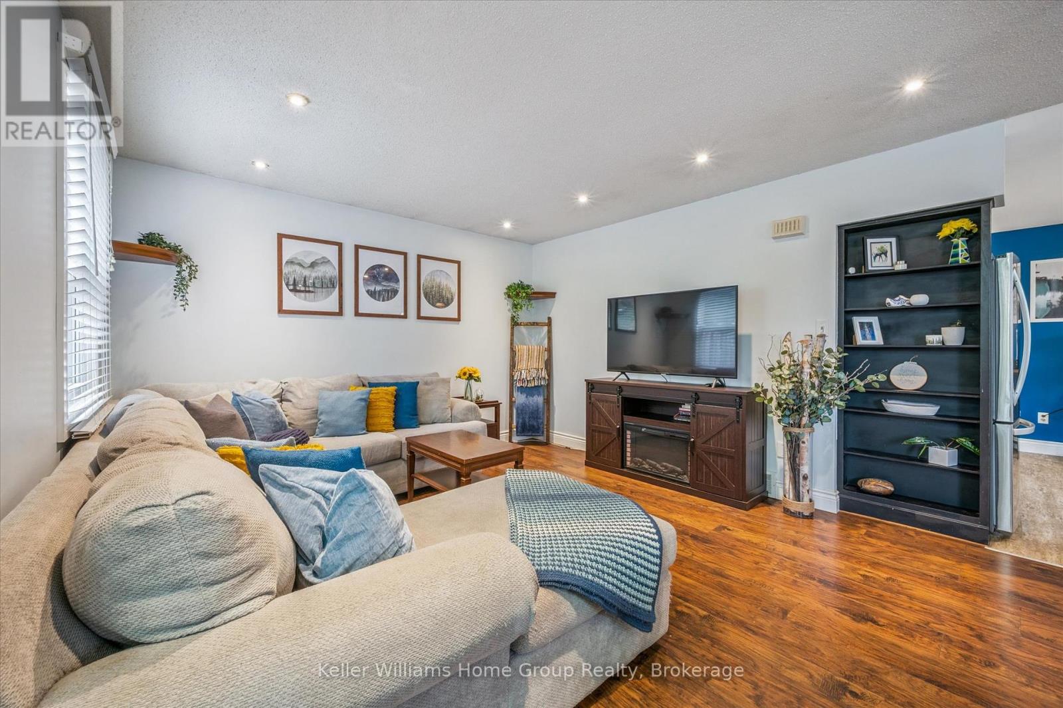1138 Langs Circle Cambridge, Ontario N3H 5E6
$649,900
Welcome to 1138 Langs Circle a charming 3+1 bedroom home with finished basement in beautiful Cambridge! This bright and inviting family home offers the perfect blend of comfort and versatility. The main level features a spacious living room filled with natural light, a well-appointed kitchen that flows seamlessly into the dining area, and 3 comfortable bedrooms, including a generous primary suite, all served by a full 4-piece bathroom. Downstairs, the fully finished basement provides even more living space with a large family room, an oversized recreation room, a 4th bedroom ideal for guests or extended family, and a convenient 3-piece bath, along with plenty of storage and utility space. A covered carport provides sheltered parking with easy access to the home, while the neighborhood offers close proximity to schools, parks, shopping, and commuter routes. With its functional layout and desirable location, this Cambridge home is ready to welcome its next owners!! (id:50886)
Open House
This property has open houses!
1:00 pm
Ends at:4:00 pm
2:00 pm
Ends at:4:00 pm
Property Details
| MLS® Number | X12374493 |
| Property Type | Single Family |
| Equipment Type | Water Heater |
| Parking Space Total | 4 |
| Rental Equipment Type | Water Heater |
Building
| Bathroom Total | 2 |
| Bedrooms Above Ground | 3 |
| Bedrooms Below Ground | 1 |
| Bedrooms Total | 4 |
| Appliances | Water Softener, Dishwasher, Dryer, Stove, Washer, Refrigerator |
| Architectural Style | Bungalow |
| Basement Development | Finished |
| Basement Type | Full (finished) |
| Construction Style Attachment | Detached |
| Cooling Type | Central Air Conditioning |
| Exterior Finish | Brick, Vinyl Siding |
| Foundation Type | Poured Concrete |
| Heating Fuel | Natural Gas |
| Heating Type | Forced Air |
| Stories Total | 1 |
| Size Interior | 700 - 1,100 Ft2 |
| Type | House |
| Utility Water | Municipal Water |
Parking
| No Garage |
Land
| Acreage | No |
| Sewer | Sanitary Sewer |
| Size Depth | 100 Ft |
| Size Frontage | 40 Ft |
| Size Irregular | 40 X 100 Ft |
| Size Total Text | 40 X 100 Ft |
Rooms
| Level | Type | Length | Width | Dimensions |
|---|---|---|---|---|
| Basement | Recreational, Games Room | 3.31 m | 6.64 m | 3.31 m x 6.64 m |
| Basement | Utility Room | 6.66 m | 3.09 m | 6.66 m x 3.09 m |
| Basement | Bathroom | 2.25 m | 2.23 m | 2.25 m x 2.23 m |
| Basement | Bedroom 4 | 3.24 m | 3.73 m | 3.24 m x 3.73 m |
| Basement | Family Room | 4.25 m | 4.88 m | 4.25 m x 4.88 m |
| Main Level | Bathroom | 2.06 m | 2.37 m | 2.06 m x 2.37 m |
| Main Level | Bedroom | 3.11 m | 3.09 m | 3.11 m x 3.09 m |
| Main Level | Dining Room | 2.52 m | 3.38 m | 2.52 m x 3.38 m |
| Main Level | Kitchen | 3.87 m | 3.53 m | 3.87 m x 3.53 m |
| Main Level | Living Room | 4.59 m | 3.82 m | 4.59 m x 3.82 m |
| Main Level | Bedroom 2 | 3.11 m | 2.84 m | 3.11 m x 2.84 m |
| Main Level | Primary Bedroom | 3.9 m | 3.96 m | 3.9 m x 3.96 m |
https://www.realtor.ca/real-estate/28799414/1138-langs-circle-cambridge
Contact Us
Contact us for more information
Lisa Myra Schofield
Salesperson
lmshomes.ca/
www.facebook.com/lmshomes/
twitter.com/LMS_Homes
www.linkedin.com/in/lisa-myra-smith/
5 Edinburgh Road South Unit 1
Guelph, Ontario N1H 5N8
(226) 780-0202
www.homegrouprealty.ca/
Kendra Howe
Broker
www.instagram.com/kendra.e.howe/
5 Edinburgh Road South Unit 1
Guelph, Ontario N1H 5N8
(226) 780-0202
www.homegrouprealty.ca/

